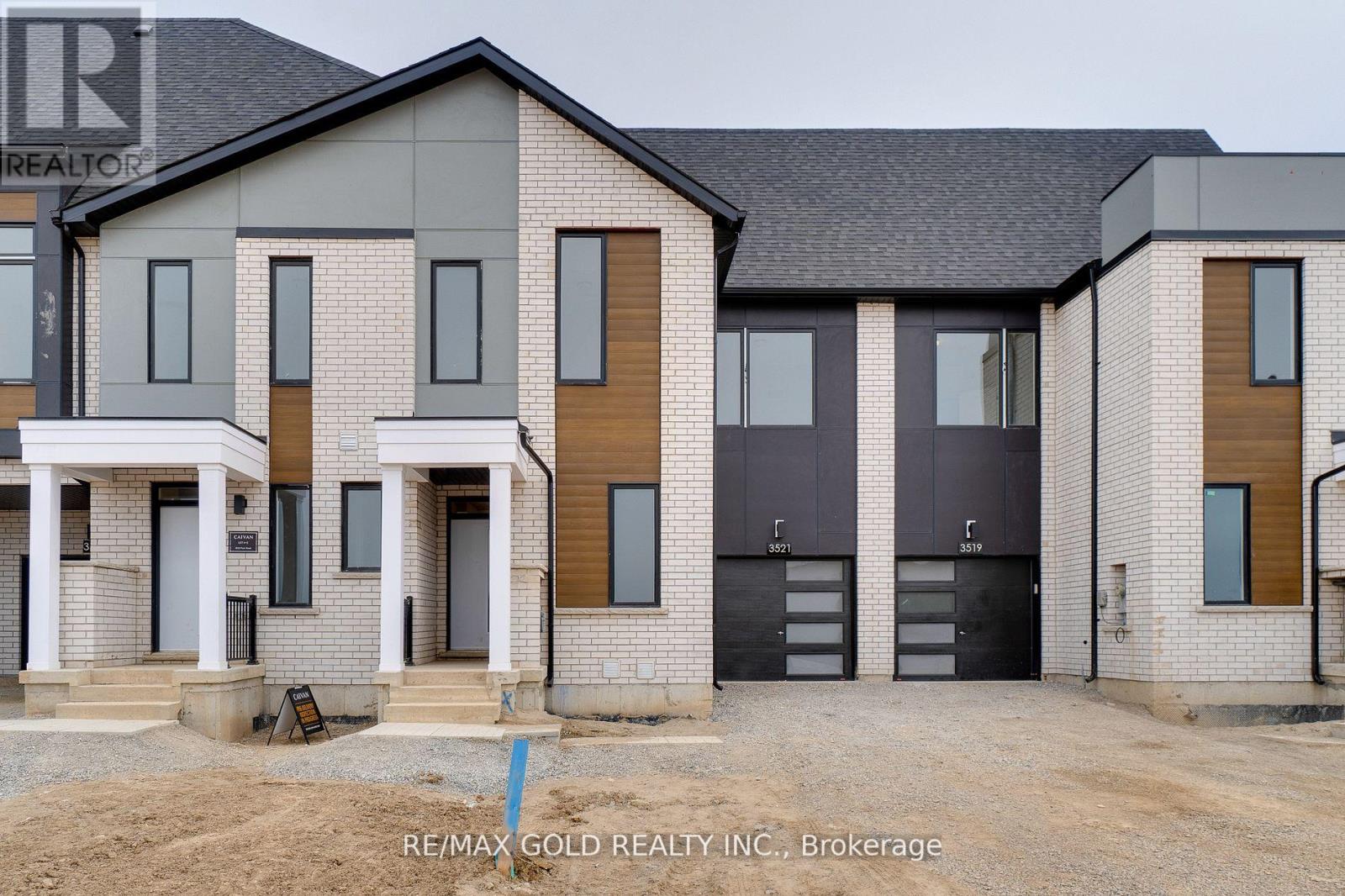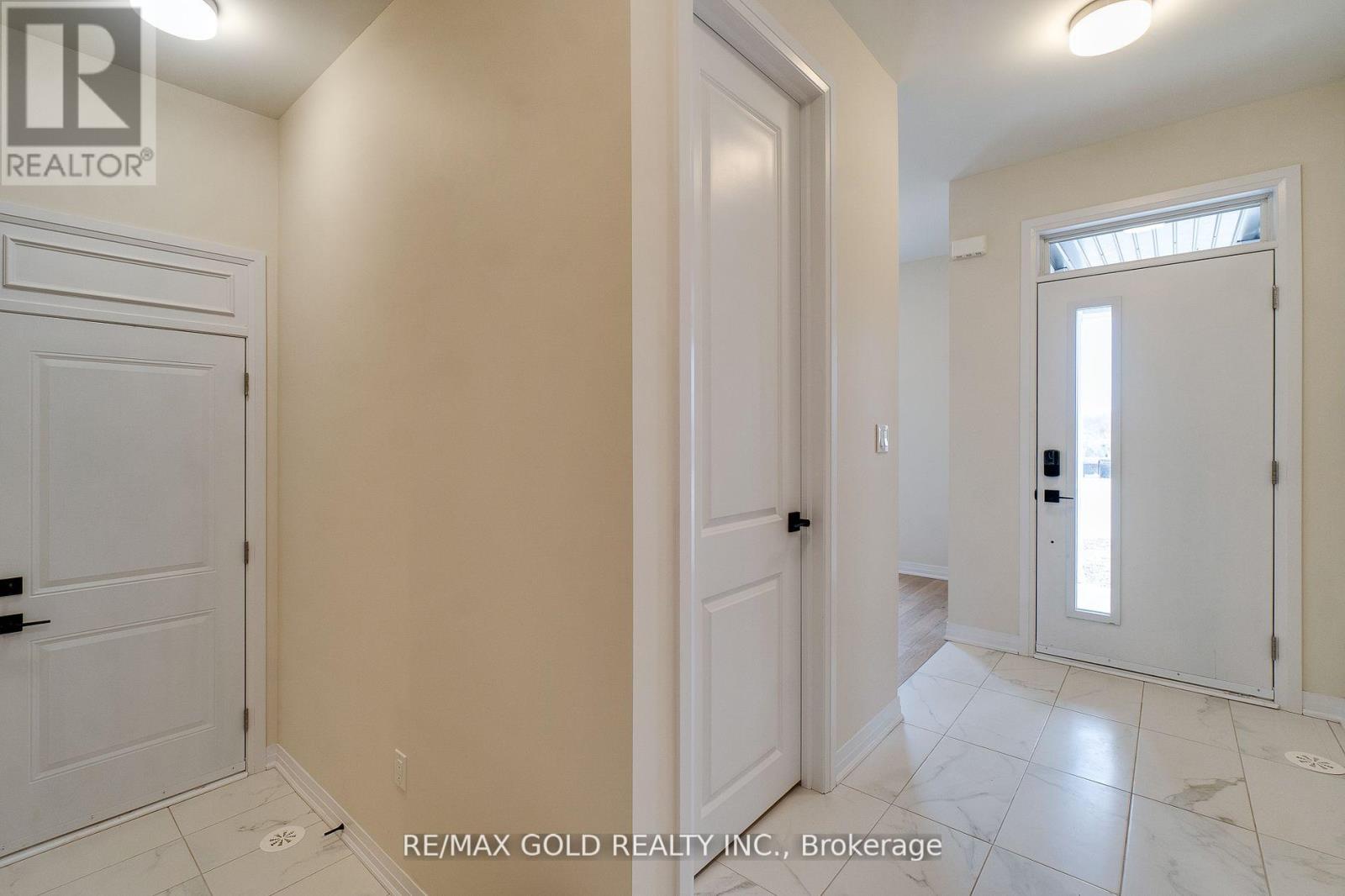3521 Post Road Oakville, Ontario L6H 7W5
$3,700 Monthly
Seize the opportunity to rent this stunning, 2,538 sq ft luxury townhome (including a 467 sq ft finished basement) ideally located in sought-after uptown Oakville. Offering 3+1 spacious bedroom sand 4+1 beautifully designed bathrooms, this home is the epitome of comfort and style. A grand foyer with a den leads to an open-concept, light-filled chefs kitchen, featuring top-of-the-line Kitchenaid stainless steel appliances, seamlessly flowing into the elegant living room. The third-floor loft, complete with a 4-piece bath, provides a flexible space that can serve as an office, extra bedroom, or entertainment area. Additionally, the fully finished basement offers even more versatility, with its own 4-piece bath. High-end finishes throughout include 9-foot ceilings, rich oak hardwood floors on the main and second-floor hallways, oak stairs, 8-foot doors, and modern black interior hardware. Enjoy the convenience of a one-car garage and tandem driveway for ample parking. (id:58043)
Property Details
| MLS® Number | W12042417 |
| Property Type | Single Family |
| Community Name | 1008 - GO Glenorchy |
| ParkingSpaceTotal | 3 |
Building
| BathroomTotal | 5 |
| BedroomsAboveGround | 3 |
| BedroomsBelowGround | 1 |
| BedroomsTotal | 4 |
| Age | 0 To 5 Years |
| BasementDevelopment | Finished |
| BasementType | Full (finished) |
| ConstructionStyleAttachment | Attached |
| CoolingType | Central Air Conditioning |
| ExteriorFinish | Brick, Vinyl Siding |
| HalfBathTotal | 1 |
| HeatingFuel | Natural Gas |
| HeatingType | Forced Air |
| StoriesTotal | 3 |
| SizeInterior | 2499.9795 - 2999.975 Sqft |
| Type | Row / Townhouse |
| UtilityWater | Municipal Water |
Parking
| Attached Garage | |
| Garage |
Land
| Acreage | No |
| Sewer | Sanitary Sewer |
| SizeDepth | 89 Ft ,10 In |
| SizeFrontage | 24 Ft |
| SizeIrregular | 24 X 89.9 Ft |
| SizeTotalText | 24 X 89.9 Ft |
Rooms
| Level | Type | Length | Width | Dimensions |
|---|---|---|---|---|
| Second Level | Primary Bedroom | 3.7 m | 2.1 m | 3.7 m x 2.1 m |
| Second Level | Laundry Room | Measurements not available | ||
| Second Level | Bedroom 2 | 3.7 m | 3.1 m | 3.7 m x 3.1 m |
| Second Level | Bedroom 3 | 3.1 m | 2.7 m | 3.1 m x 2.7 m |
| Second Level | Bathroom | Measurements not available | ||
| Third Level | Bathroom | Measurements not available | ||
| Third Level | Loft | 3.9 m | 3 m | 3.9 m x 3 m |
| Basement | Bedroom 4 | 6.8 m | 3.6 m | 6.8 m x 3.6 m |
| Ground Level | Den | 2.5 m | 2.2 m | 2.5 m x 2.2 m |
| Ground Level | Great Room | 4.5 m | 3.7 m | 4.5 m x 3.7 m |
| Ground Level | Kitchen | 3.5 m | 2.6 m | 3.5 m x 2.6 m |
| Ground Level | Bathroom | Measurements not available |
Interested?
Contact us for more information
Ravi Kumar Bedi
Broker











































