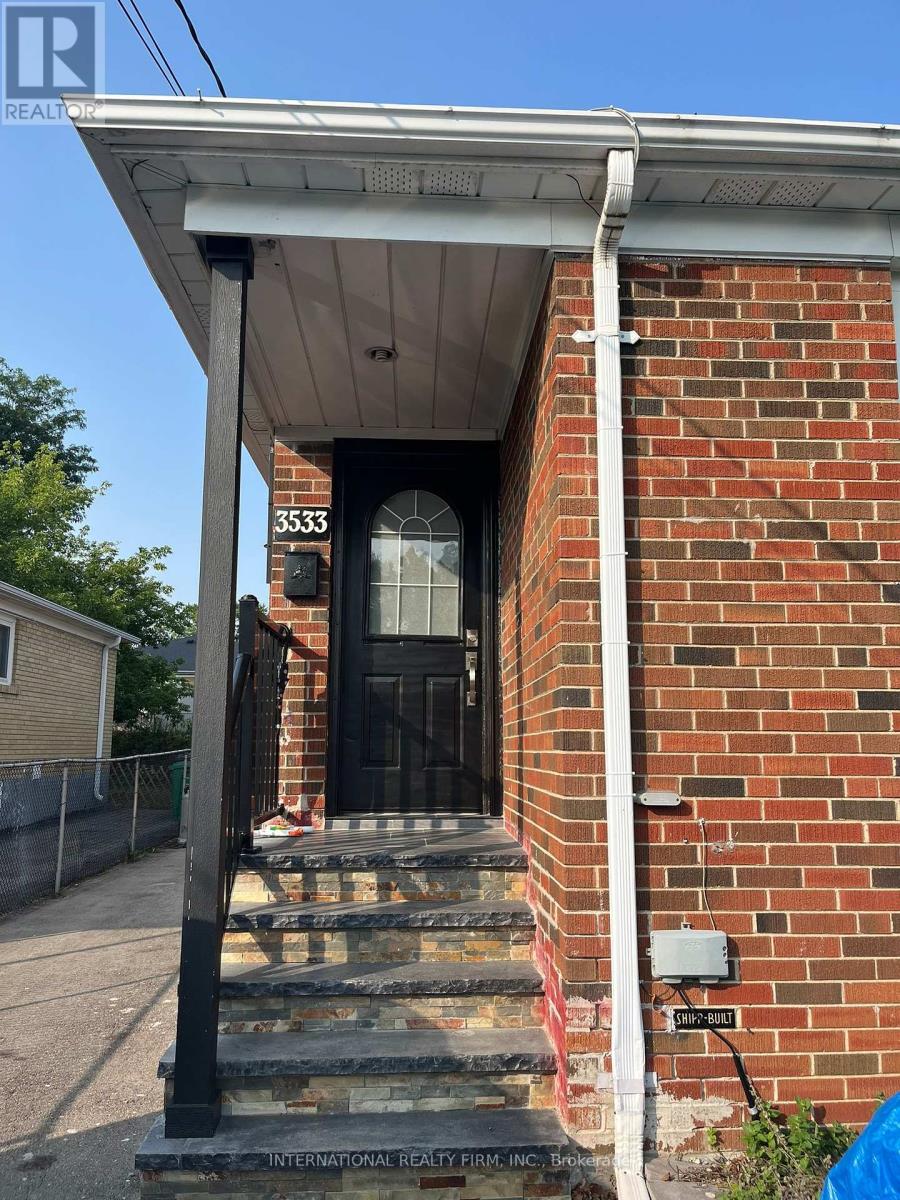3533 Queenston Drive Mississauga (Erindale), Ontario L5C 2G8
4 Bedroom
2 Bathroom
Bungalow
Central Air Conditioning
Forced Air
$1,059,000
Semi-detached home in a fantastic neighborhood just steps from Woodland Park. This property features 3+1 bedrooms, 2 bathrooms, 2 kitchens, and a finished basement with a separate entrance. Close to the university, it offers excellent rental income potential. Enjoy easy access to, schools, Square One, shopping, GO transit, and transportation. (id:58043)
Property Details
| MLS® Number | W9053479 |
| Property Type | Single Family |
| Neigbourhood | Erindale Woodlands |
| Community Name | Erindale |
| Features | In-law Suite |
| ParkingSpaceTotal | 4 |
Building
| BathroomTotal | 2 |
| BedroomsAboveGround | 3 |
| BedroomsBelowGround | 1 |
| BedroomsTotal | 4 |
| Appliances | Dryer, Refrigerator, Stove, Washer |
| ArchitecturalStyle | Bungalow |
| BasementFeatures | Apartment In Basement, Separate Entrance |
| BasementType | N/a |
| ConstructionStyleAttachment | Semi-detached |
| CoolingType | Central Air Conditioning |
| ExteriorFinish | Brick |
| FlooringType | Ceramic, Hardwood, Laminate |
| FoundationType | Poured Concrete |
| HeatingFuel | Natural Gas |
| HeatingType | Forced Air |
| StoriesTotal | 1 |
| Type | House |
| UtilityWater | Municipal Water |
Land
| Acreage | No |
| Sewer | Sanitary Sewer |
| SizeDepth | 124 Ft |
| SizeFrontage | 30 Ft |
| SizeIrregular | 30 X 124 Ft |
| SizeTotalText | 30 X 124 Ft |
Rooms
| Level | Type | Length | Width | Dimensions |
|---|---|---|---|---|
| Basement | Kitchen | 3.9 m | 2.9 m | 3.9 m x 2.9 m |
| Basement | Bedroom | 6.1 m | 4.1 m | 6.1 m x 4.1 m |
| Basement | Den | 2.1 m | 2.1 m | 2.1 m x 2.1 m |
| Basement | Recreational, Games Room | 4.2 m | 3.2 m | 4.2 m x 3.2 m |
| Main Level | Kitchen | 3.35 m | 3.25 m | 3.35 m x 3.25 m |
| Main Level | Living Room | 4.95 m | 3.6 m | 4.95 m x 3.6 m |
| Main Level | Dining Room | 3.55 m | 2.9 m | 3.55 m x 2.9 m |
| Main Level | Primary Bedroom | 4.6 m | 2.8 m | 4.6 m x 2.8 m |
| Main Level | Bedroom 2 | 3.4 m | 2.7 m | 3.4 m x 2.7 m |
| Main Level | Bedroom 3 | 2.9 m | 2.9 m | 2.9 m x 2.9 m |
https://www.realtor.ca/real-estate/27211503/3533-queenston-drive-mississauga-erindale-erindale
Interested?
Contact us for more information
Flavio Dos Santos
Salesperson
International Realty Firm, Inc.
15 Gervais Dr 7th Flr
Toronto, Ontario M3C 3S2
15 Gervais Dr 7th Flr
Toronto, Ontario M3C 3S2





