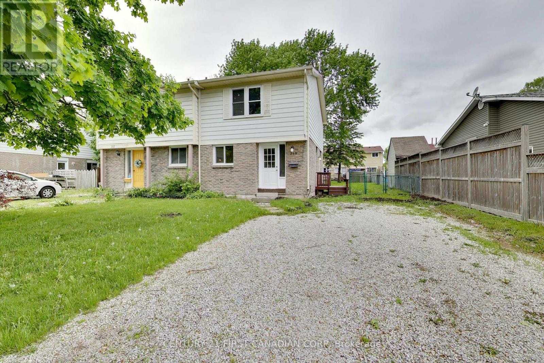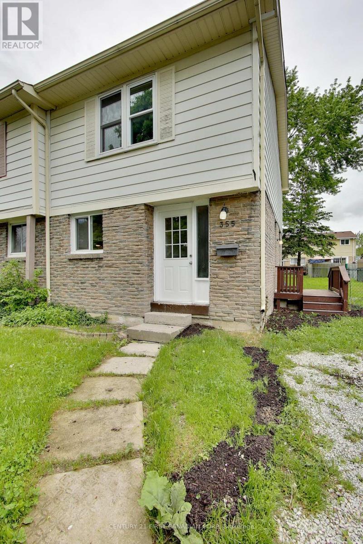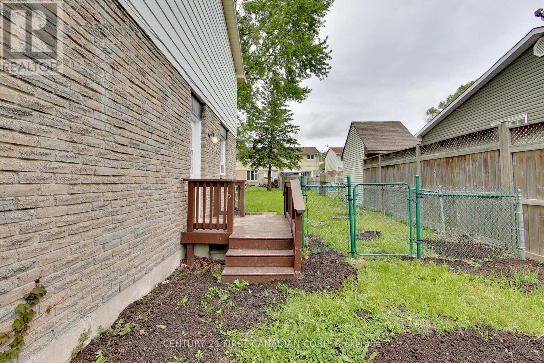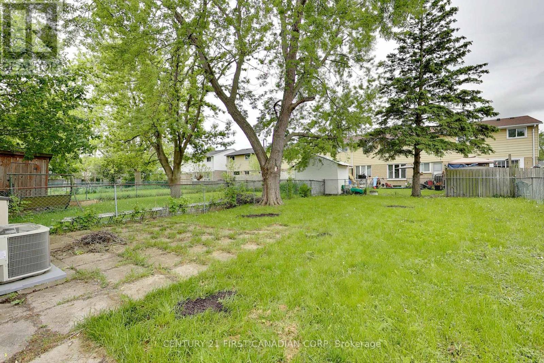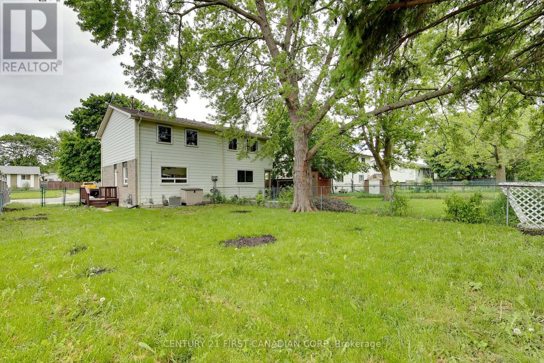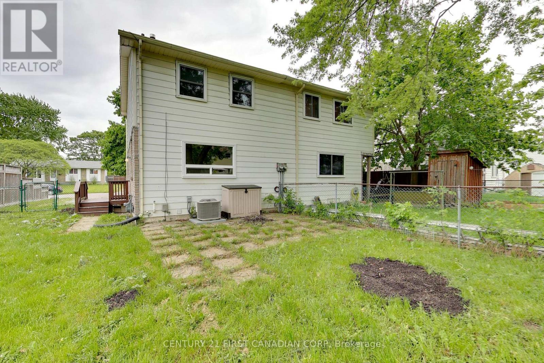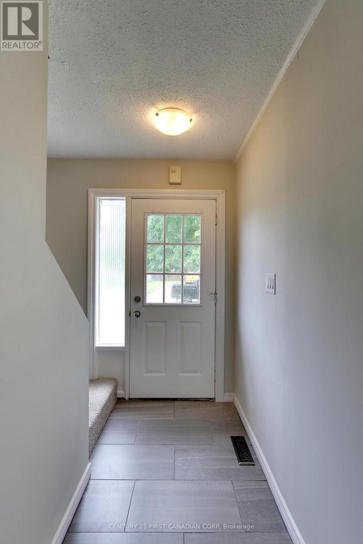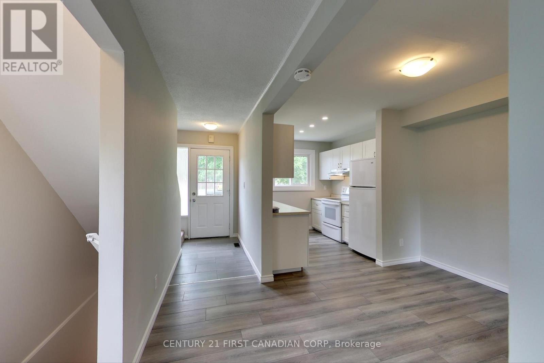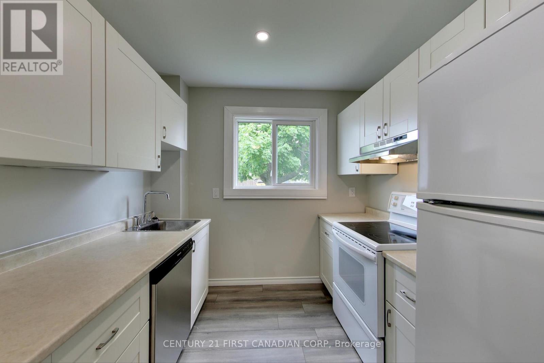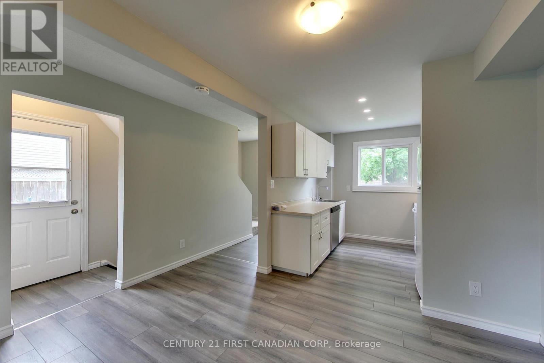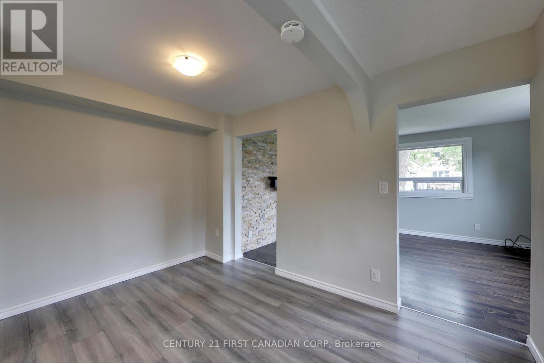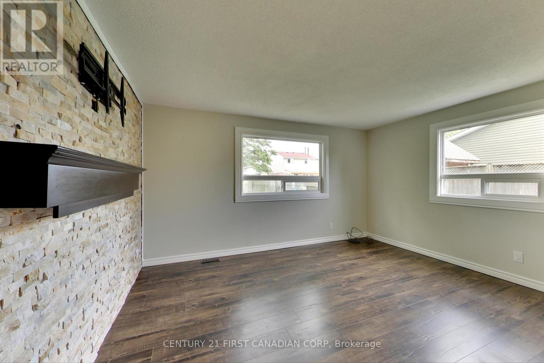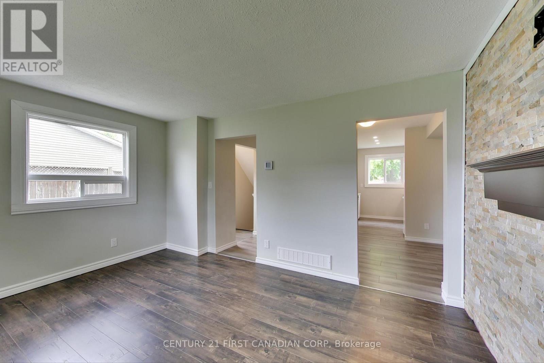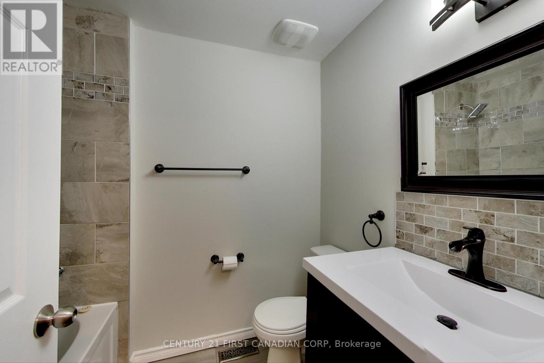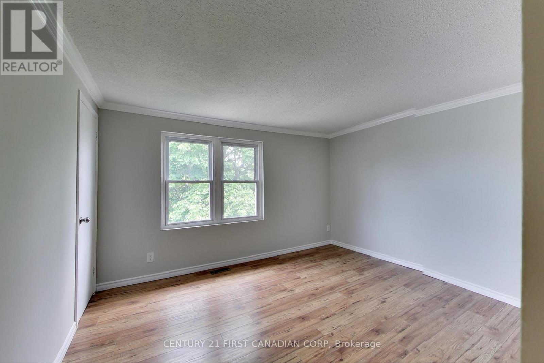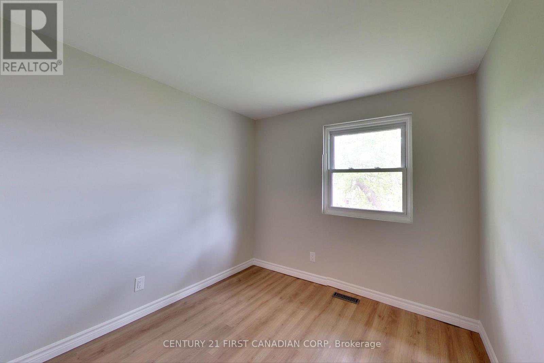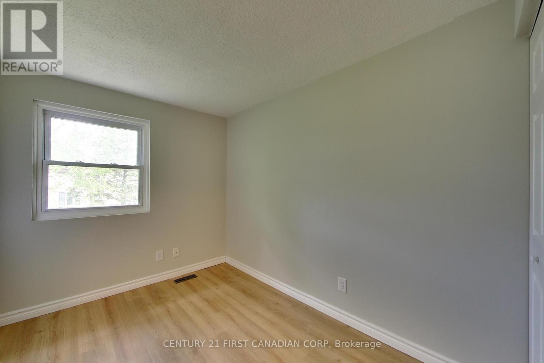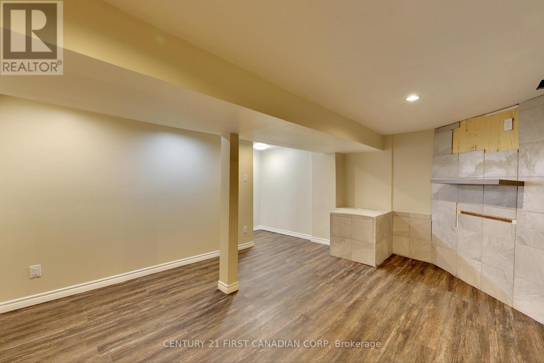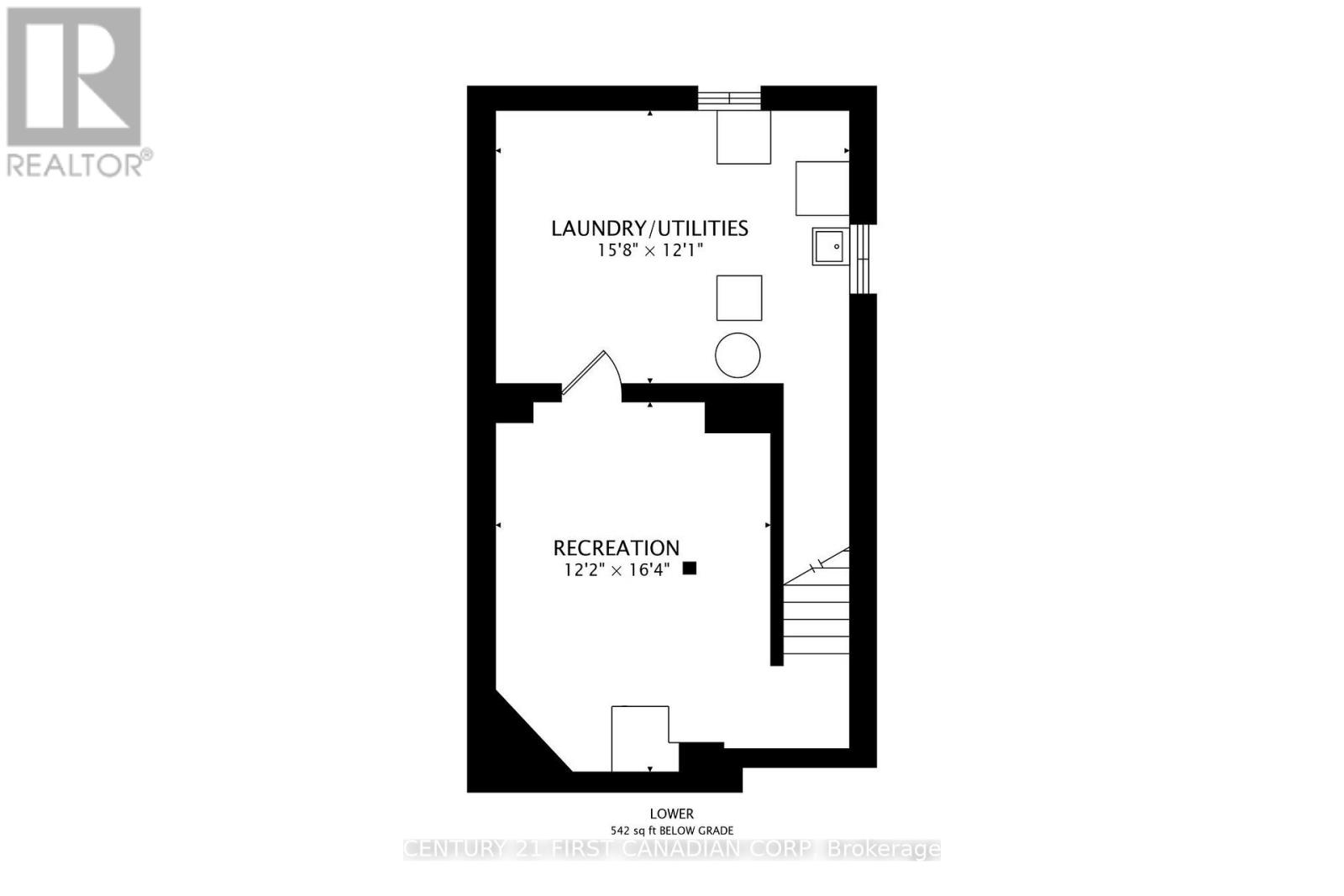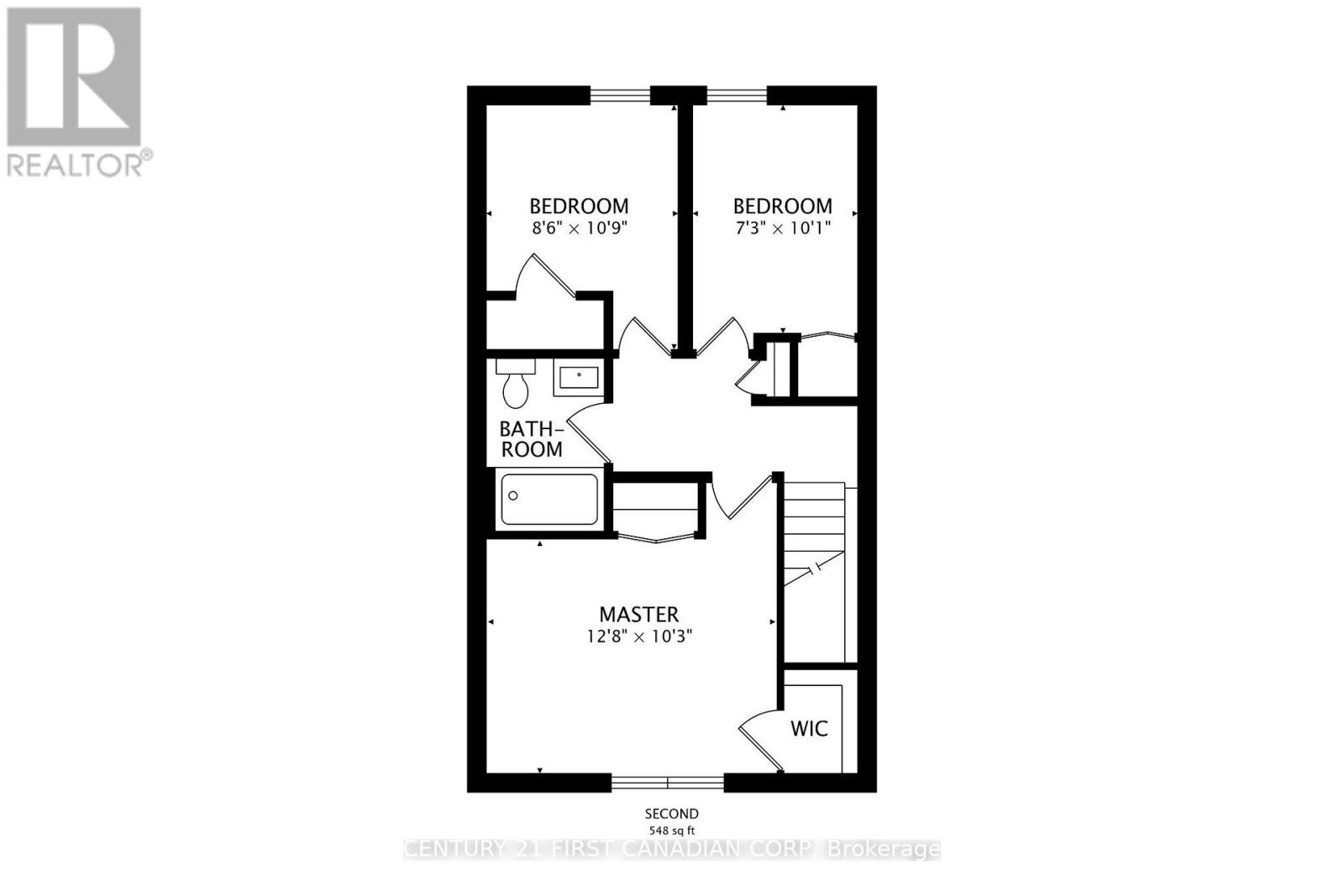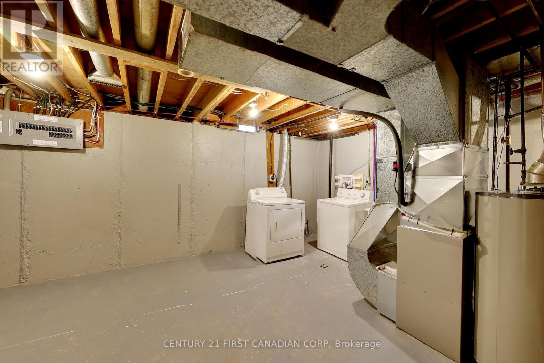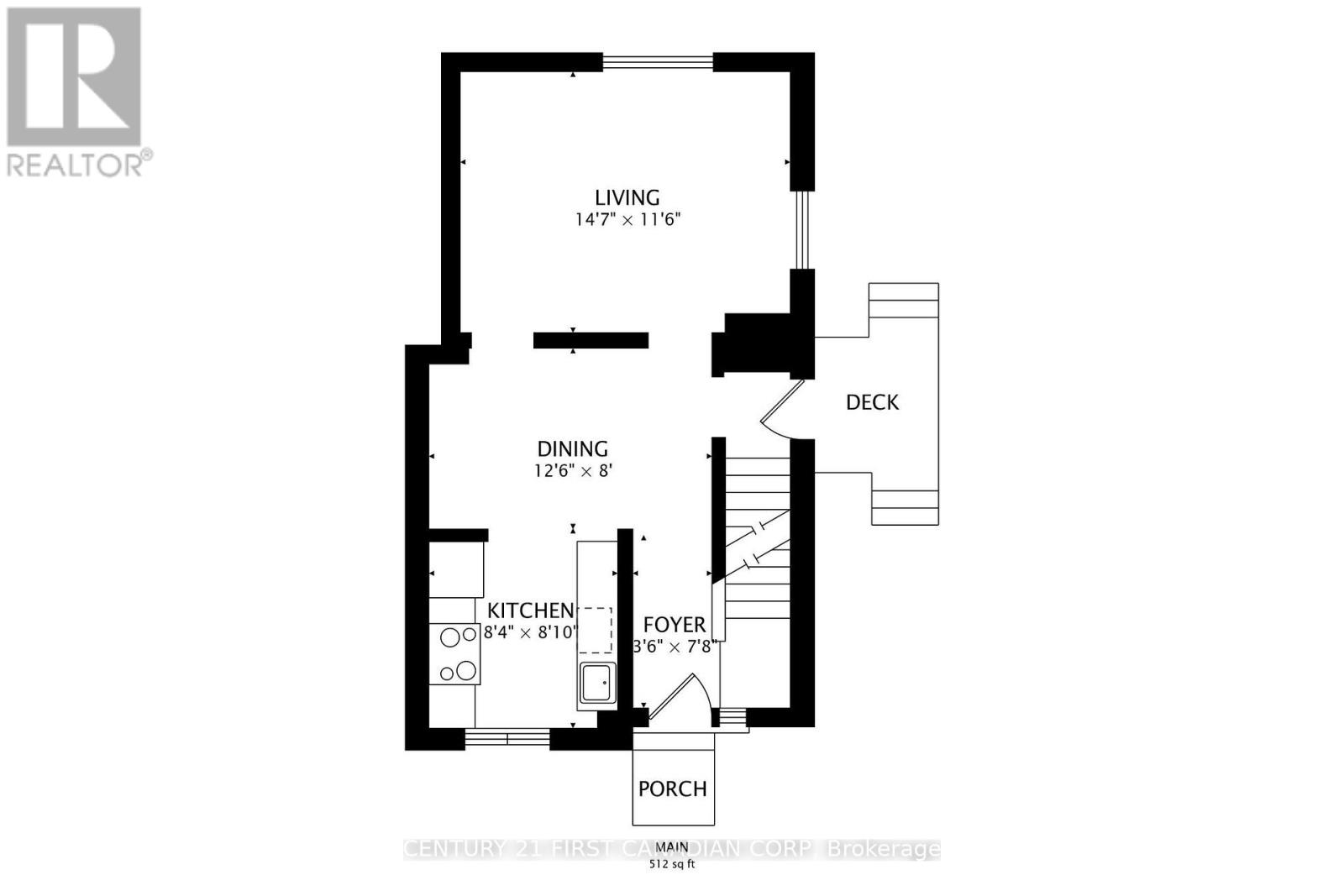355 Somerset Crescent Sarnia, Ontario N7S 4E9
3 Bedroom
1 Bathroom
700 - 1,100 ft2
Central Air Conditioning
Forced Air
$2,000 Monthly
This Semi Townhouse has been completely rebuilt throughout inside and out. 2 storey Semi townhome , 3 bed, 1Bathroom. Just move in and enjoy the new updates. Close to Lambton College, shopping, restaurants, & easy highway access. New kitchen, appliances(5), fresh paint thru-out and Carpet on stairs. Sarnia Realtors call 519-852-8749 to show (id:58043)
Property Details
| MLS® Number | X12485822 |
| Property Type | Single Family |
| Community Name | Sarnia |
| Parking Space Total | 2 |
Building
| Bathroom Total | 1 |
| Bedrooms Above Ground | 3 |
| Bedrooms Total | 3 |
| Amenities | Fireplace(s), Separate Electricity Meters |
| Basement Type | None |
| Construction Style Attachment | Semi-detached |
| Cooling Type | Central Air Conditioning |
| Exterior Finish | Aluminum Siding, Brick |
| Foundation Type | Concrete |
| Heating Fuel | Natural Gas |
| Heating Type | Forced Air |
| Stories Total | 2 |
| Size Interior | 700 - 1,100 Ft2 |
| Type | House |
| Utility Water | Municipal Water |
Parking
| No Garage |
Land
| Acreage | No |
| Sewer | Sanitary Sewer |
| Size Depth | 120 Ft |
| Size Frontage | 35 Ft |
| Size Irregular | 35 X 120 Ft |
| Size Total Text | 35 X 120 Ft |
Rooms
| Level | Type | Length | Width | Dimensions |
|---|---|---|---|---|
| Second Level | Bedroom | 9 m | 11 m | 9 m x 11 m |
| Second Level | Bedroom | 8 m | 10 m | 8 m x 10 m |
| Second Level | Primary Bedroom | 13 m | 10 m | 13 m x 10 m |
| Second Level | Bathroom | 6 m | 6 m | 6 m x 6 m |
| Main Level | Dining Room | 13 m | 8 m | 13 m x 8 m |
| Main Level | Living Room | 15 m | 12 m | 15 m x 12 m |
| Main Level | Kitchen | 9 m | 9 m | 9 m x 9 m |
https://www.realtor.ca/real-estate/29039681/355-somerset-crescent-sarnia-sarnia
Contact Us
Contact us for more information

Matt Sabourin
Salesperson
Century 21 First Canadian Corp
(519) 673-3390


