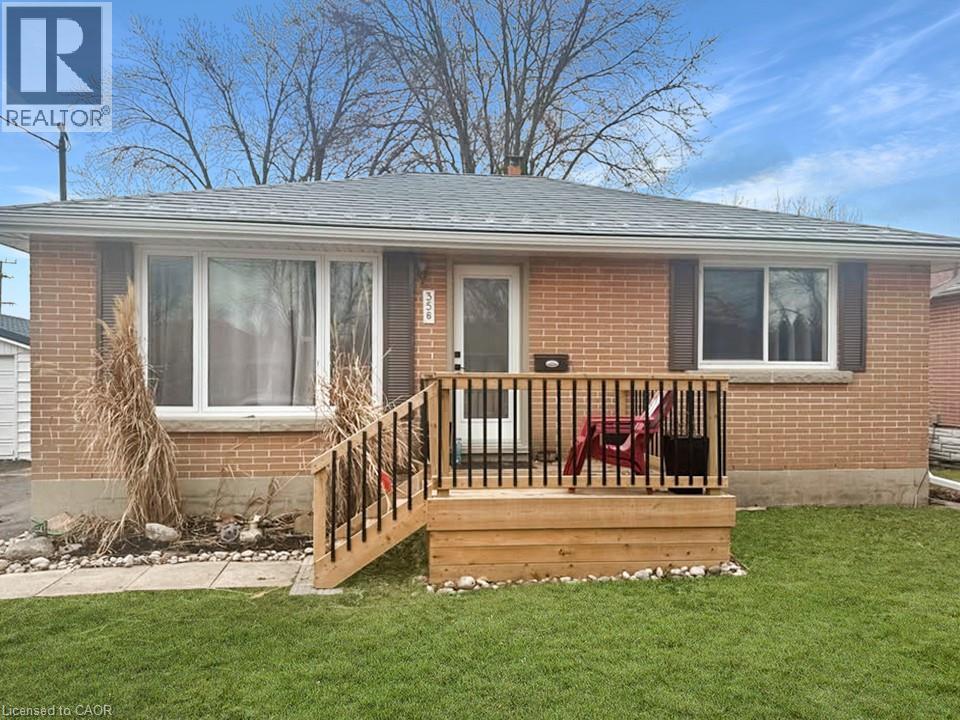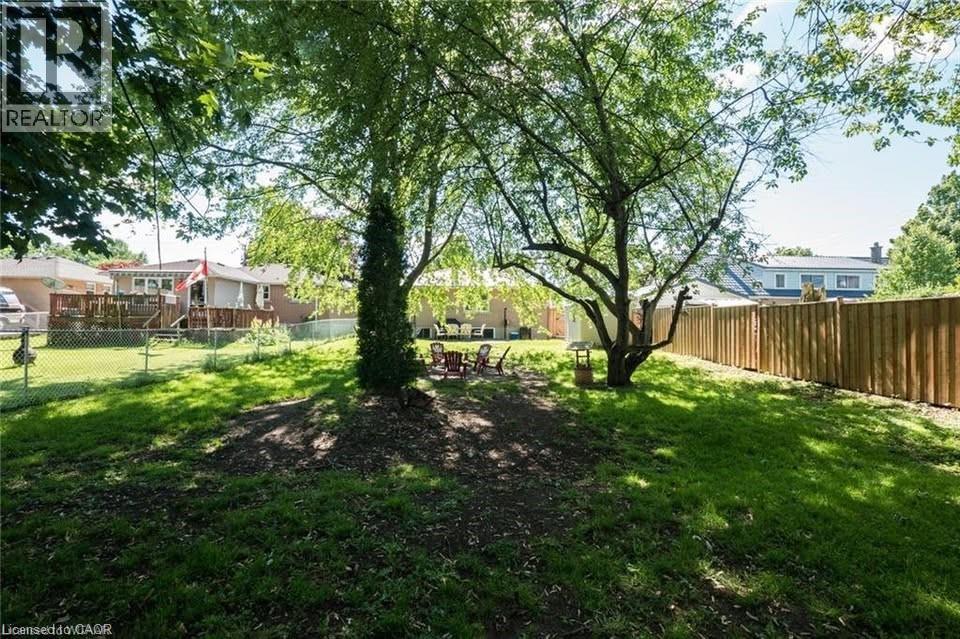356 Clarke Street Woodstock, Ontario N4S 7N1
$2,325 Monthly
Cozy 2+1-Bed, 2-Bath Home with Fenced Backyard Welcome home to this charming and well-maintained property. The main level features two comfortable bedrooms and a full bathroom on the main floor, while the finished basement includes a third bedroom and an additional full bath, perfect for guests, a home office, or extra living space. Step outside to enjoy a fully fenced, spacious backyard—great for relaxing, and entertaining. This home offers a wonderful blend of comfort and functionality in a convenient location close to local amenities. (id:58043)
Property Details
| MLS® Number | 40782226 |
| Property Type | Single Family |
| Neigbourhood | North Woodstock |
| Amenities Near By | Playground, Public Transit, Schools, Shopping |
| Communication Type | High Speed Internet |
| Community Features | Community Centre |
| Equipment Type | None |
| Features | Paved Driveway |
| Parking Space Total | 2 |
| Rental Equipment Type | None |
| Structure | Shed |
Building
| Bathroom Total | 2 |
| Bedrooms Above Ground | 2 |
| Bedrooms Below Ground | 1 |
| Bedrooms Total | 3 |
| Appliances | Dryer, Refrigerator, Stove, Washer |
| Architectural Style | Bungalow |
| Basement Development | Partially Finished |
| Basement Type | Full (partially Finished) |
| Constructed Date | 1959 |
| Construction Style Attachment | Detached |
| Cooling Type | Central Air Conditioning |
| Exterior Finish | Brick |
| Fire Protection | Smoke Detectors |
| Foundation Type | Block |
| Heating Fuel | Natural Gas |
| Heating Type | Forced Air |
| Stories Total | 1 |
| Type | House |
| Utility Water | Municipal Water |
Land
| Access Type | Road Access |
| Acreage | No |
| Fence Type | Fence |
| Land Amenities | Playground, Public Transit, Schools, Shopping |
| Sewer | Municipal Sewage System |
| Size Depth | 158 Ft |
| Size Frontage | 50 Ft |
| Size Total Text | Under 1/2 Acre |
| Zoning Description | R |
Rooms
| Level | Type | Length | Width | Dimensions |
|---|---|---|---|---|
| Basement | 3pc Bathroom | 1'1'' x 1'1'' | ||
| Basement | Utility Room | 9'0'' x 9'0'' | ||
| Basement | Bedroom | 12'0'' x 10'6'' | ||
| Basement | Recreation Room | 19'6'' x 11'0'' | ||
| Main Level | 4pc Bathroom | 1'1'' x 1'1'' | ||
| Main Level | Bedroom | 10'7'' x 10'0'' | ||
| Main Level | Bedroom | 12'0'' x 9'5'' | ||
| Main Level | Dining Room | 10'5'' x 10'0'' | ||
| Main Level | Kitchen | 10'5'' x 9'5'' | ||
| Main Level | Living Room | 16'7'' x 10'8'' |
Utilities
| Cable | Available |
| Electricity | Available |
| Natural Gas | Available |
| Telephone | Available |
https://www.realtor.ca/real-estate/29034236/356-clarke-street-woodstock
Contact Us
Contact us for more information

Jackie Thomas
Salesperson
(519) 741-0957
720 Westmount Road East, Unit B
Kitchener, Ontario N2E 2M6
(519) 741-0950
(519) 741-0957
www.remaxcentre.ca/





