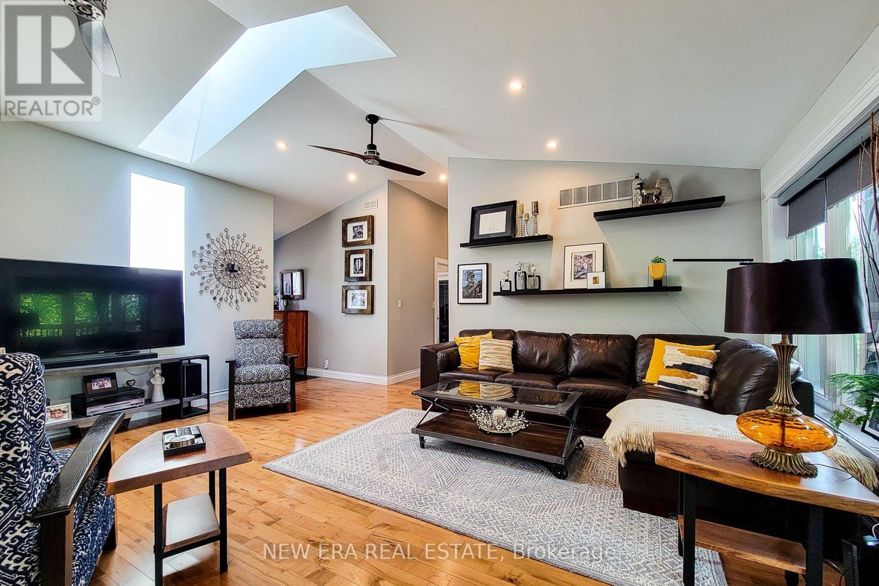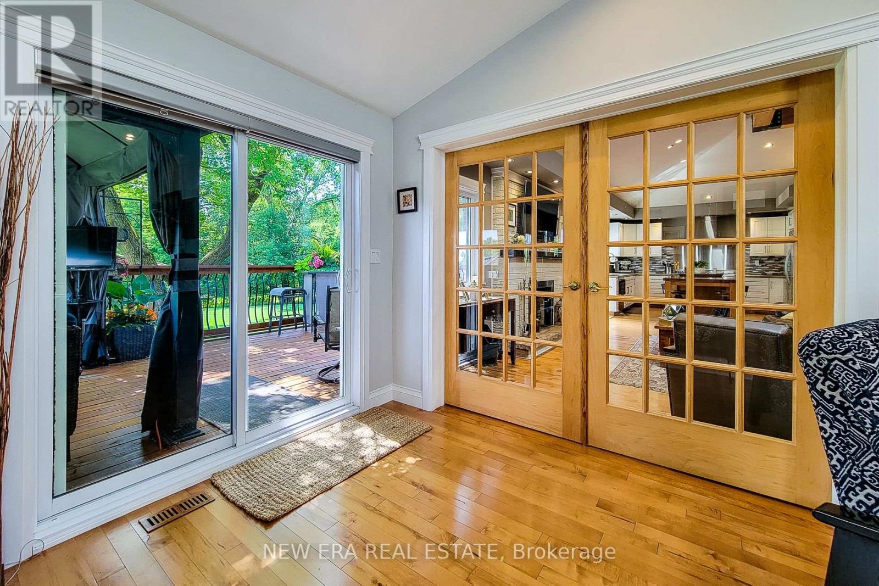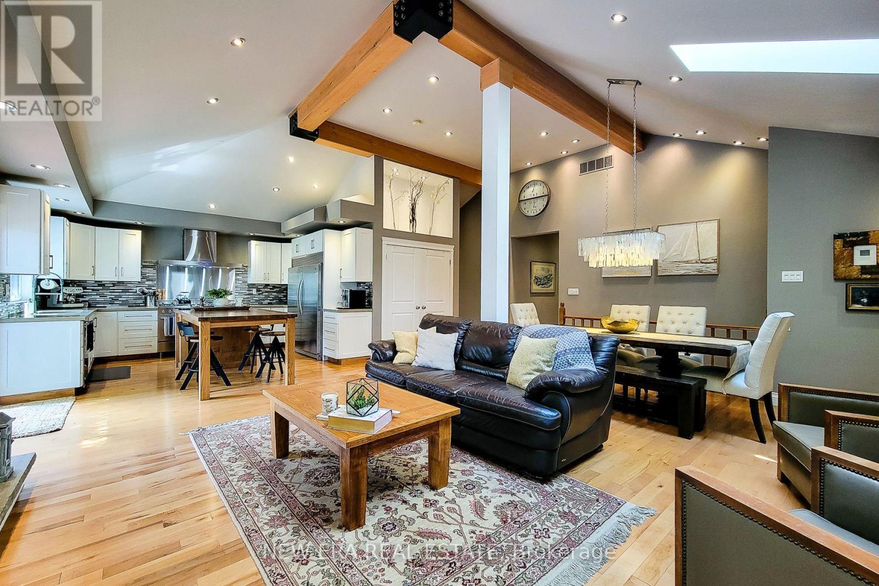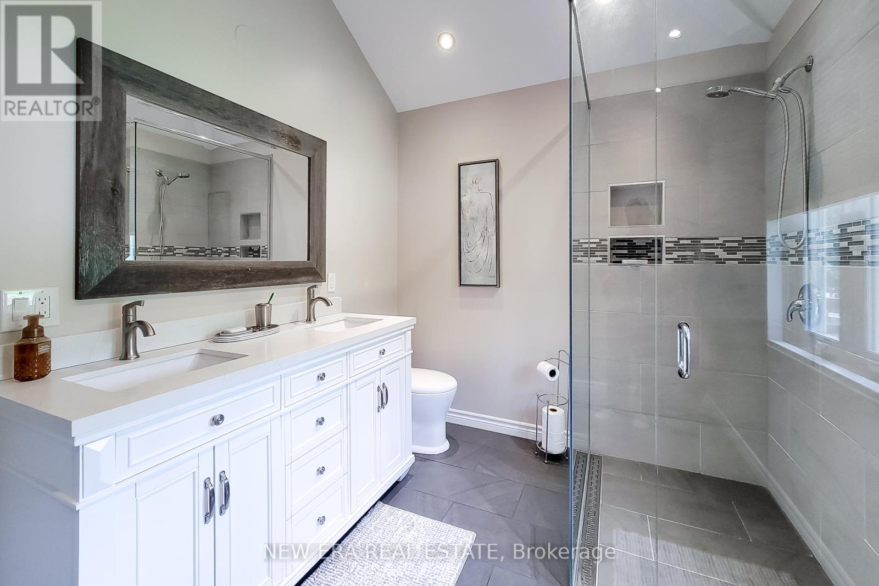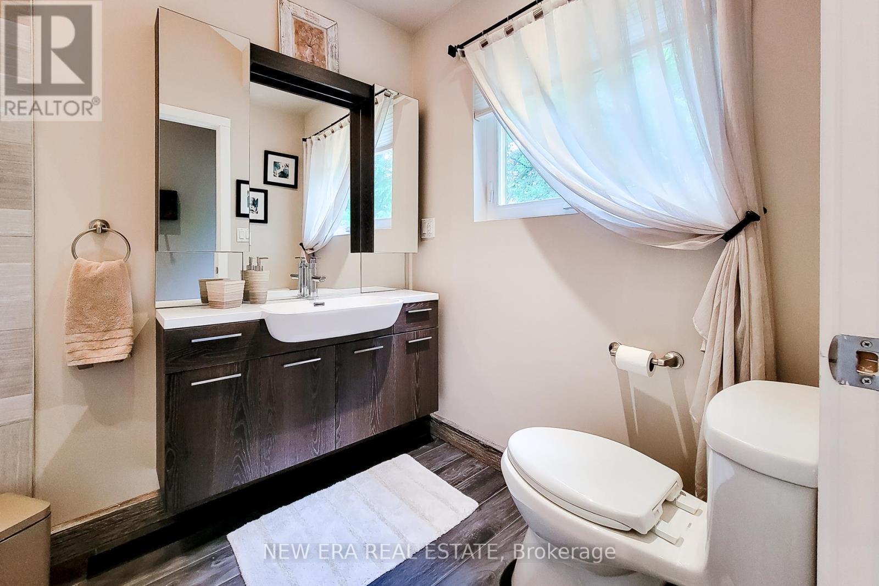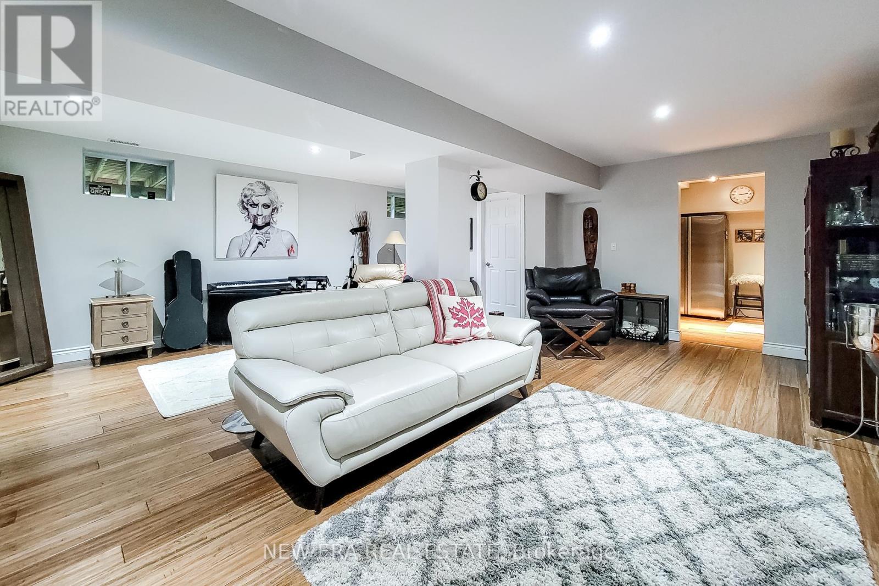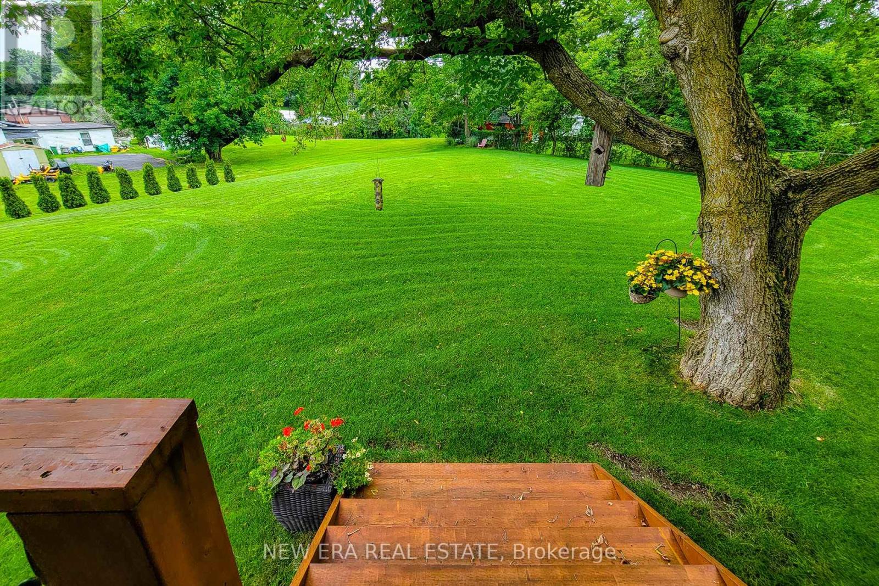358 Old Guelph Road Hamilton (Dundas), Ontario L9H 5V4
$1,699,990
Exquisite Ranch-Style Bungalow in Dundas. This beautifully maintained 4+1-bedroom, 3+1 bathroom ranch-style bungalow offers a spacious and versatile living space. The open-concept main floor features a gourmet kitchen, a large living and dining area with a cozy wood-burning fireplace, and perfect for a home office. Outside, enjoy a large deck and a relaxing hot tub, ideal for entertaining or unwinding. The basement, designed with in -law suite capacity, includes one bedroom, a kitchenette and 30 feet of additional storage space. The 4-car garage is perfect for a workshop or hobby space. Set on over half an acre of property, this multigenerational home is conveniently located just 10 minutes from Hamilton and Burlington. Don't miss out on this exceptional opportunity! **** EXTRAS **** Fridge, Stove, Dishwasher, Range Hood, All Existing Window Coverings, 2 Air Conditioners, 2 Furnaces (id:58043)
Open House
This property has open houses!
2:00 pm
Ends at:4:00 pm
Property Details
| MLS® Number | X9043418 |
| Property Type | Single Family |
| Community Name | Dundas |
| AmenitiesNearBy | Park, Place Of Worship |
| Features | Carpet Free |
| ParkingSpaceTotal | 14 |
Building
| BathroomTotal | 4 |
| BedroomsAboveGround | 4 |
| BedroomsBelowGround | 1 |
| BedroomsTotal | 5 |
| Appliances | Garage Door Opener Remote(s), Water Heater |
| ArchitecturalStyle | Bungalow |
| BasementDevelopment | Finished |
| BasementType | Full (finished) |
| ConstructionStyleAttachment | Detached |
| CoolingType | Central Air Conditioning |
| ExteriorFinish | Wood |
| FireplacePresent | Yes |
| FlooringType | Bamboo, Hardwood |
| FoundationType | Concrete |
| HeatingFuel | Natural Gas |
| HeatingType | Forced Air |
| StoriesTotal | 1 |
| Type | House |
| UtilityWater | Municipal Water |
Parking
| Garage |
Land
| Acreage | No |
| LandAmenities | Park, Place Of Worship |
| Sewer | Septic System |
| SizeDepth | 109 Ft |
| SizeFrontage | 259 Ft ,9 In |
| SizeIrregular | 259.75 X 109 Ft |
| SizeTotalText | 259.75 X 109 Ft |
Rooms
| Level | Type | Length | Width | Dimensions |
|---|---|---|---|---|
| Basement | Bedroom | 3.14 m | 3.63 m | 3.14 m x 3.63 m |
| Basement | Other | 9.24 m | 6.95 m | 9.24 m x 6.95 m |
| Basement | Recreational, Games Room | 8.08 m | 6.74 m | 8.08 m x 6.74 m |
| Main Level | Living Room | 4.66 m | 4.36 m | 4.66 m x 4.36 m |
| Main Level | Dining Room | 4.66 m | 2.19 m | 4.66 m x 2.19 m |
| Main Level | Kitchen | 4.57 m | 2.26 m | 4.57 m x 2.26 m |
| Main Level | Family Room | 5.15 m | 5.75 m | 5.15 m x 5.75 m |
| Main Level | Primary Bedroom | 4.57 m | 3.99 m | 4.57 m x 3.99 m |
| Main Level | Bedroom 2 | 5.49 m | 3.41 m | 5.49 m x 3.41 m |
| Main Level | Study | 3.93 m | 2.71 m | 3.93 m x 2.71 m |
| Main Level | Bedroom 4 | 4.39 m | 3.08 m | 4.39 m x 3.08 m |
| Main Level | Bedroom 5 | 3.44 m | 3.08 m | 3.44 m x 3.08 m |
https://www.realtor.ca/real-estate/27183921/358-old-guelph-road-hamilton-dundas-dundas
Interested?
Contact us for more information
Donato Dinapoli
Salesperson
171 Lakeshore Rd E #14
Mississauga, Ontario L5G 4T9







