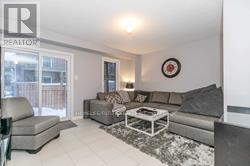36 - 10 Porter Avenue W Vaughan (West Woodbridge), Ontario L4L 0H1
$1,200,000Maintenance, Parcel of Tied Land
$238 Monthly
Maintenance, Parcel of Tied Land
$238 MonthlyWelcome To 10 Porter Avenue West Ave This Move-In Ready 3 +1bedrooms, 4 Bathroom Corner Unit Townhouse Boasts Four Levels Of Well Laid Out Living Space, Ample Natural Light, 2parking Spaces, A Private Deck And An Upper Level Balcony. Located In The Heart Of West Woodbridge And In Close Proximity To The 400 Series Highways, Viva/Yrt Bus, ""Market Lane"" Shopping Centre, Grocery Stores, Elementary And High Schools, Parks And Much More. (id:58043)
Property Details
| MLS® Number | N9311543 |
| Property Type | Single Family |
| Community Name | West Woodbridge |
| AmenitiesNearBy | Public Transit, Schools |
| ParkingSpaceTotal | 2 |
Building
| BathroomTotal | 4 |
| BedroomsAboveGround | 3 |
| BedroomsBelowGround | 1 |
| BedroomsTotal | 4 |
| Appliances | Dishwasher, Dryer, Refrigerator, Stove, Washer |
| BasementDevelopment | Finished |
| BasementType | N/a (finished) |
| ConstructionStyleAttachment | Attached |
| CoolingType | Central Air Conditioning |
| ExteriorFinish | Brick |
| FlooringType | Ceramic, Carpeted |
| FoundationType | Concrete |
| HalfBathTotal | 1 |
| HeatingFuel | Natural Gas |
| HeatingType | Forced Air |
| StoriesTotal | 3 |
| Type | Row / Townhouse |
| UtilityWater | Municipal Water |
Parking
| Garage |
Land
| Acreage | No |
| LandAmenities | Public Transit, Schools |
| Sewer | Sanitary Sewer |
| SizeDepth | 69 Ft ,9 In |
| SizeFrontage | 22 Ft |
| SizeIrregular | 22.01 X 69.8 Ft |
| SizeTotalText | 22.01 X 69.8 Ft|under 1/2 Acre |
Rooms
| Level | Type | Length | Width | Dimensions |
|---|---|---|---|---|
| Second Level | Primary Bedroom | 4.77 m | 3.8 m | 4.77 m x 3.8 m |
| Second Level | Bedroom 2 | 4.8 m | 2.8 m | 4.8 m x 2.8 m |
| Second Level | Bedroom 3 | 4.8 m | 2.78 m | 4.8 m x 2.78 m |
| Basement | Bedroom 4 | 4 m | 3.05 m | 4 m x 3.05 m |
| Main Level | Kitchen | 3 m | 2.6 m | 3 m x 2.6 m |
| Main Level | Eating Area | 3 m | 2.05 m | 3 m x 2.05 m |
| Main Level | Dining Room | 3.8 m | 3.35 m | 3.8 m x 3.35 m |
| Main Level | Living Room | 3.01 m | 3.35 m | 3.01 m x 3.35 m |
Utilities
| Sewer | Available |
Interested?
Contact us for more information
Ram Jinnala
Salesperson
7 Eastvale Drive Unit 205
Markham, Ontario L3S 4N8
Sravani Chiliveru
Salesperson
7 Eastvale Drive Unit 205
Markham, Ontario L3S 4N8






















