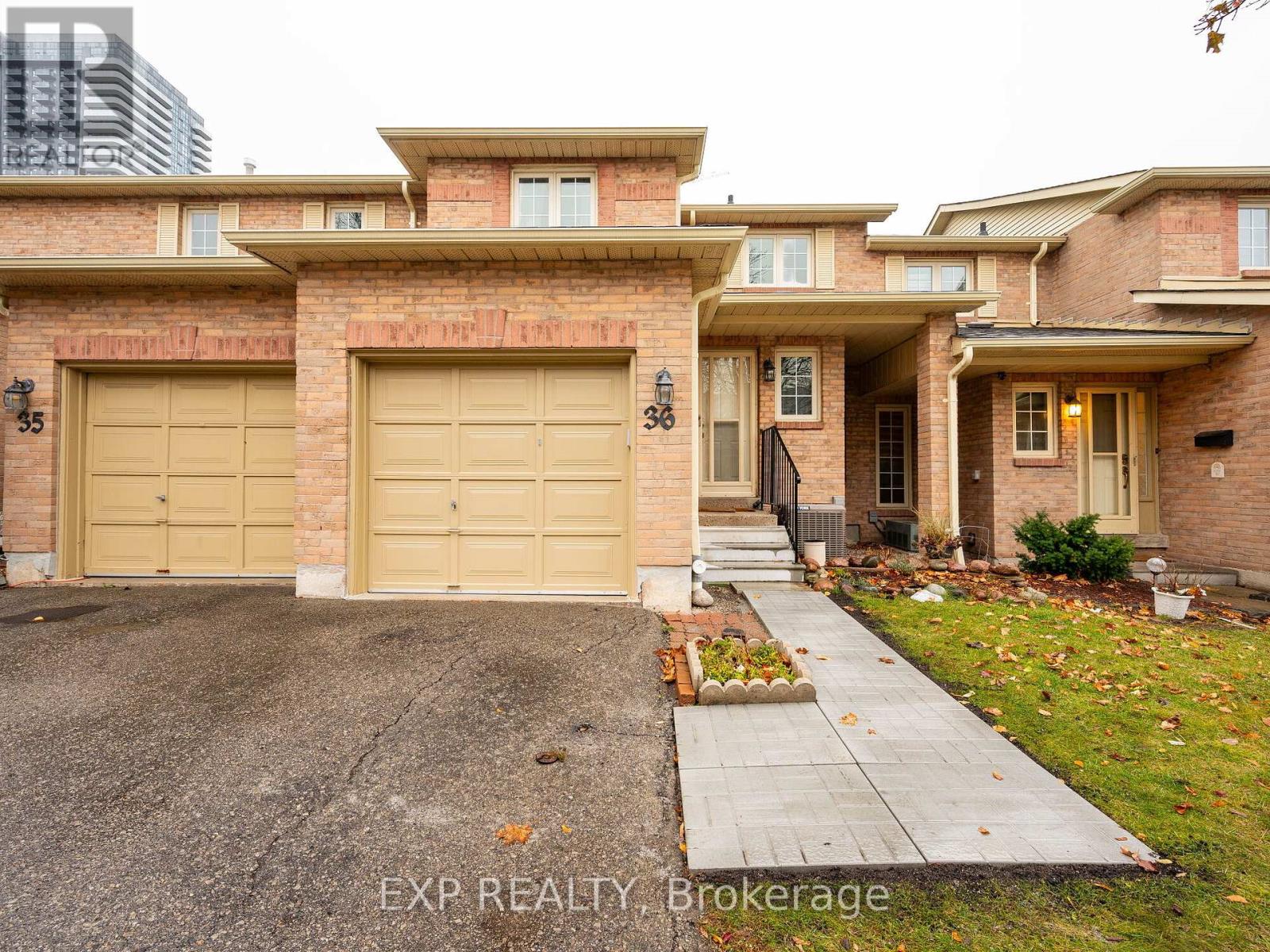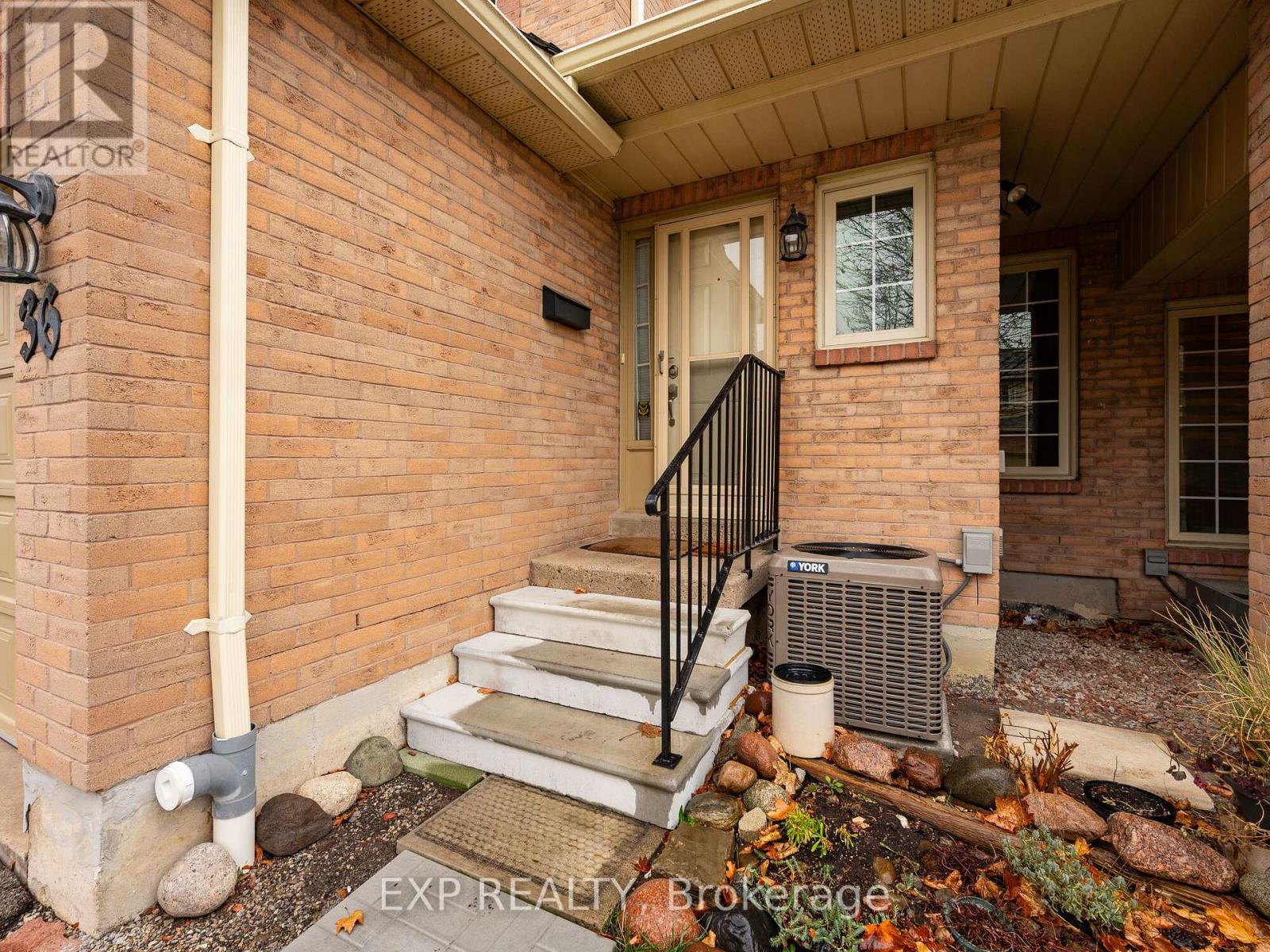36 - 35 Ceremonial Drive Mississauga, Ontario L5R 3G6
$3,600 Monthly
Welcome to this beautifully maintained 2-storey townhouse, offering 3 spacious bedrooms and 2 modern bathrooms in one of Mississauga's most desirable neighbourhoods. Nestled in a quiet, mature community surrounded by lush greenery, this home provides the perfect blend of comfort and convenience. Step inside to discover an upgraded kitchen featuring contemporary finishes and plenty of storage, perfect for preparing meals and entertaining guests. The open-concept living area is bright and inviting, offering ample space for relaxation and family gatherings. The thoughtful layout and generous space make this home perfect for families or professionals alike. **** EXTRAS **** Centrally located, you'll have quick access to major highways, including the 403 and 401, ensuring an easy commute to anywhere in the GTA. All the amenities you need are just minutes away, grocery stores, medical clinics, schools & more! (id:58043)
Property Details
| MLS® Number | W11890173 |
| Property Type | Single Family |
| Neigbourhood | Hurontario |
| Community Name | Hurontario |
| CommunityFeatures | Pet Restrictions |
| Features | Carpet Free |
| ParkingSpaceTotal | 2 |
Building
| BathroomTotal | 3 |
| BedroomsAboveGround | 3 |
| BedroomsBelowGround | 1 |
| BedroomsTotal | 4 |
| Appliances | Garage Door Opener Remote(s), Garage Door Opener, Window Coverings |
| BasementDevelopment | Finished |
| BasementType | N/a (finished) |
| CoolingType | Central Air Conditioning |
| ExteriorFinish | Brick |
| FireplacePresent | Yes |
| FlooringType | Hardwood, Ceramic, Tile |
| HalfBathTotal | 1 |
| HeatingFuel | Natural Gas |
| HeatingType | Forced Air |
| StoriesTotal | 2 |
| SizeInterior | 1399.9886 - 1598.9864 Sqft |
| Type | Row / Townhouse |
Parking
| Attached Garage |
Land
| Acreage | No |
Rooms
| Level | Type | Length | Width | Dimensions |
|---|---|---|---|---|
| Second Level | Primary Bedroom | 4.81 m | 3.17 m | 4.81 m x 3.17 m |
| Second Level | Bedroom 2 | 3.01 m | 3.1 m | 3.01 m x 3.1 m |
| Second Level | Bedroom 3 | 2.6 m | 3.45 m | 2.6 m x 3.45 m |
| Lower Level | Recreational, Games Room | 3.76 m | 5.59 m | 3.76 m x 5.59 m |
| Lower Level | Laundry Room | 2.53 m | 3.91 m | 2.53 m x 3.91 m |
| Lower Level | Bathroom | 2.14 m | 2.26 m | 2.14 m x 2.26 m |
| Main Level | Dining Room | 2.56 m | 2.8 m | 2.56 m x 2.8 m |
| Main Level | Kitchen | 2.4 m | 4.96 m | 2.4 m x 4.96 m |
| Main Level | Living Room | 3.86 m | 4.48 m | 3.86 m x 4.48 m |
https://www.realtor.ca/real-estate/27732261/36-35-ceremonial-drive-mississauga-hurontario-hurontario
Interested?
Contact us for more information
Nishqa Pereira
Salesperson
4711 Yonge St Unit C 10/fl
Toronto, Ontario M2N 6K8











































