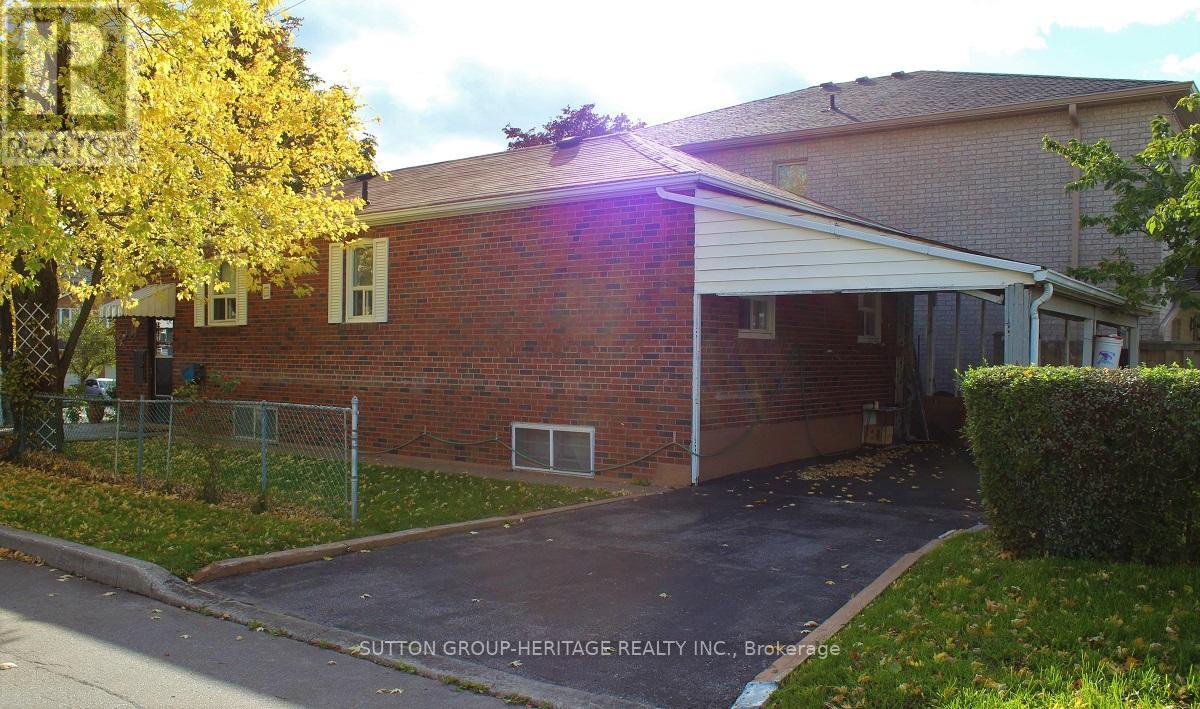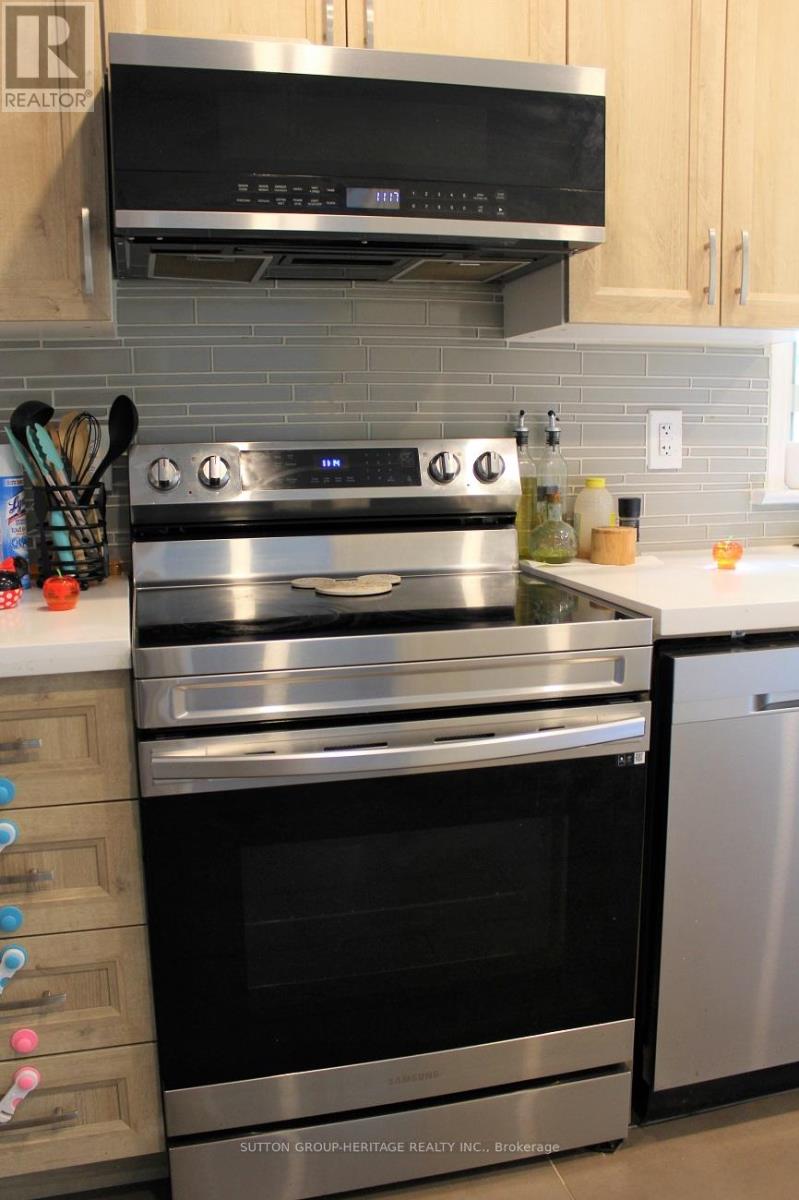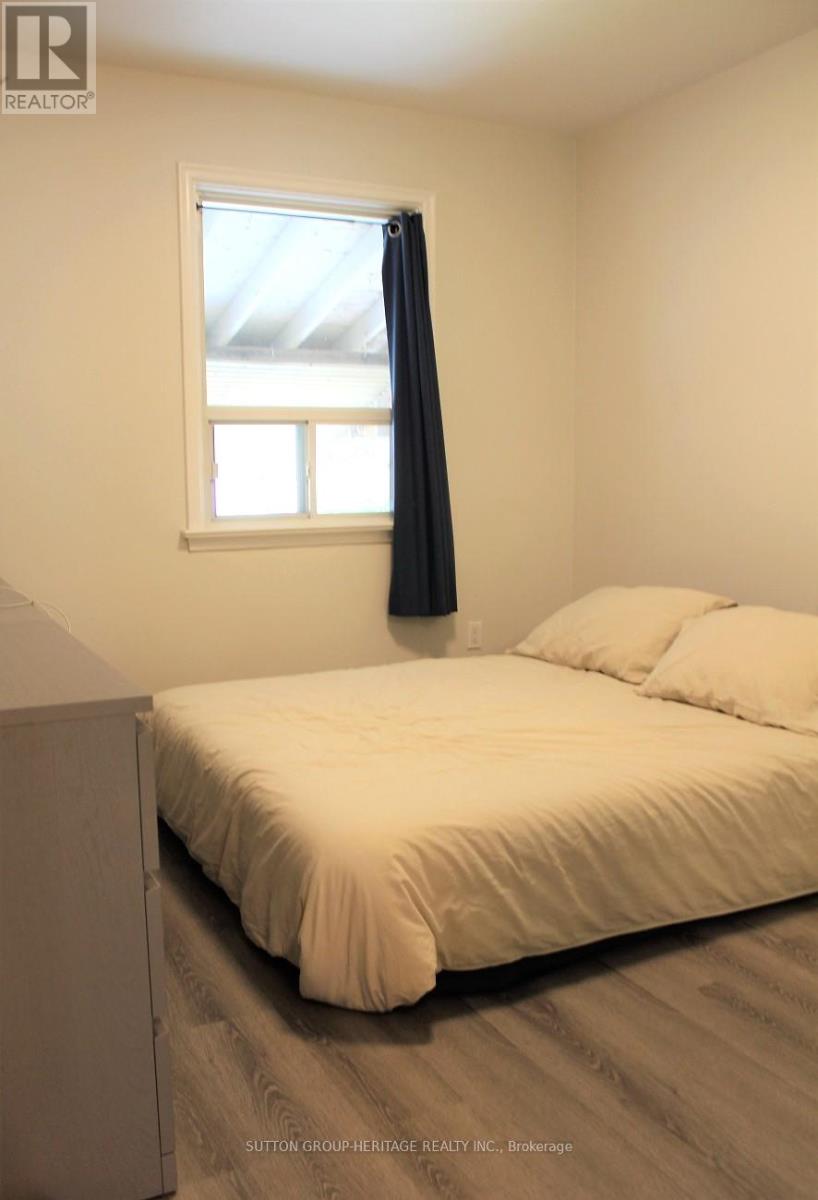36 Bartley (Main Level) Drive Toronto, Ontario M4A 1B9
3 Bedroom
1 Bathroom
700 - 1,100 ft2
Bungalow
Central Air Conditioning
Forced Air
$2,950 Monthly
Beautiful 3-Bedroom Main Level Unit. Renovated Approximately 3 Years Ago. Bright Living Area with Picture Window. Large Modern Eat-In Kitchen with Stainless Steel Appliances. Private Exclusive Use Laundry/Storage Room in Basement. Use of Yard& 1 Parking Spot Included. **This is a Premium Central-East Location** Property is 1 Block Away From TTC, New Eglinton LRT, Golden Mile Plaza & Eglinton Square. Easy Access to Don Valley Parkway & 401 (id:58043)
Property Details
| MLS® Number | C12129841 |
| Property Type | Single Family |
| Neigbourhood | Victoria Village |
| Community Name | Victoria Village |
| Amenities Near By | Public Transit, Place Of Worship, Park, Schools |
| Features | Carpet Free, In Suite Laundry |
| Parking Space Total | 1 |
| Structure | Shed |
Building
| Bathroom Total | 1 |
| Bedrooms Above Ground | 3 |
| Bedrooms Total | 3 |
| Appliances | Water Heater - Tankless, All, Dishwasher, Dryer, Hot Water Instant, Microwave, Stove, Washer, Refrigerator |
| Architectural Style | Bungalow |
| Construction Style Attachment | Detached |
| Cooling Type | Central Air Conditioning |
| Exterior Finish | Brick |
| Fire Protection | Smoke Detectors |
| Flooring Type | Laminate, Ceramic |
| Foundation Type | Concrete |
| Heating Fuel | Natural Gas |
| Heating Type | Forced Air |
| Stories Total | 1 |
| Size Interior | 700 - 1,100 Ft2 |
| Type | House |
| Utility Water | Municipal Water |
Parking
| Carport | |
| No Garage |
Land
| Acreage | No |
| Land Amenities | Public Transit, Place Of Worship, Park, Schools |
| Sewer | Sanitary Sewer |
Rooms
| Level | Type | Length | Width | Dimensions |
|---|---|---|---|---|
| Basement | Laundry Room | 3 m | 1.5 m | 3 m x 1.5 m |
| Main Level | Living Room | 5.61 m | 3.05 m | 5.61 m x 3.05 m |
| Main Level | Dining Room | 5.61 m | 3.05 m | 5.61 m x 3.05 m |
| Main Level | Kitchen | 4.6 m | 2.75 m | 4.6 m x 2.75 m |
| Main Level | Primary Bedroom | 3.38 m | 3.05 m | 3.38 m x 3.05 m |
| Main Level | Bedroom 2 | 3.33 m | 2.88 m | 3.33 m x 2.88 m |
| Main Level | Bedroom 3 | 2.8 m | 2.7 m | 2.8 m x 2.7 m |
Contact Us
Contact us for more information

Alex Skordakis
Salesperson
www.sellbuylease.ca
Sutton Group-Heritage Realty Inc.
300 Clements Road West
Ajax, Ontario L1S 3C6
300 Clements Road West
Ajax, Ontario L1S 3C6
(905) 619-9500
(905) 619-3334






















