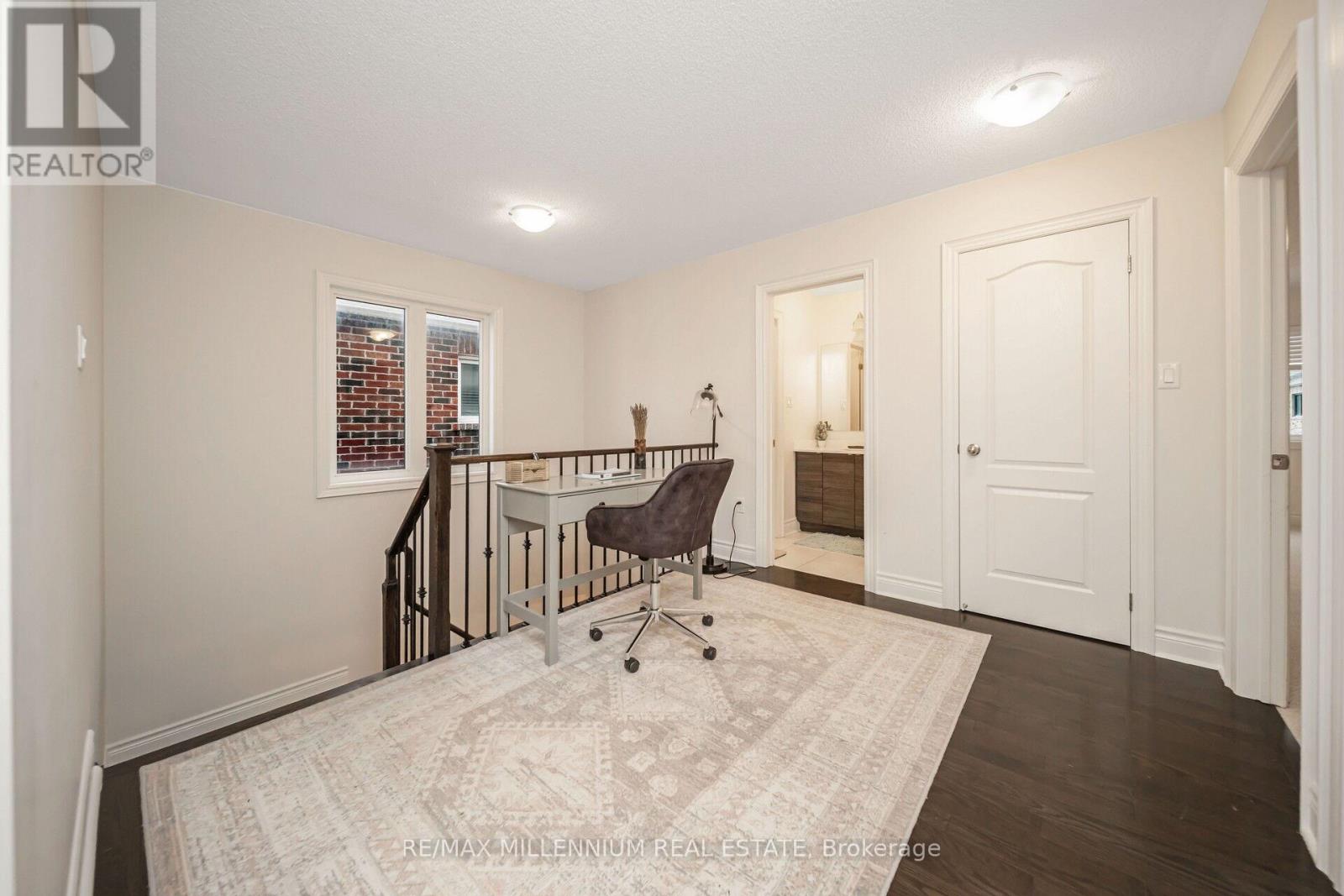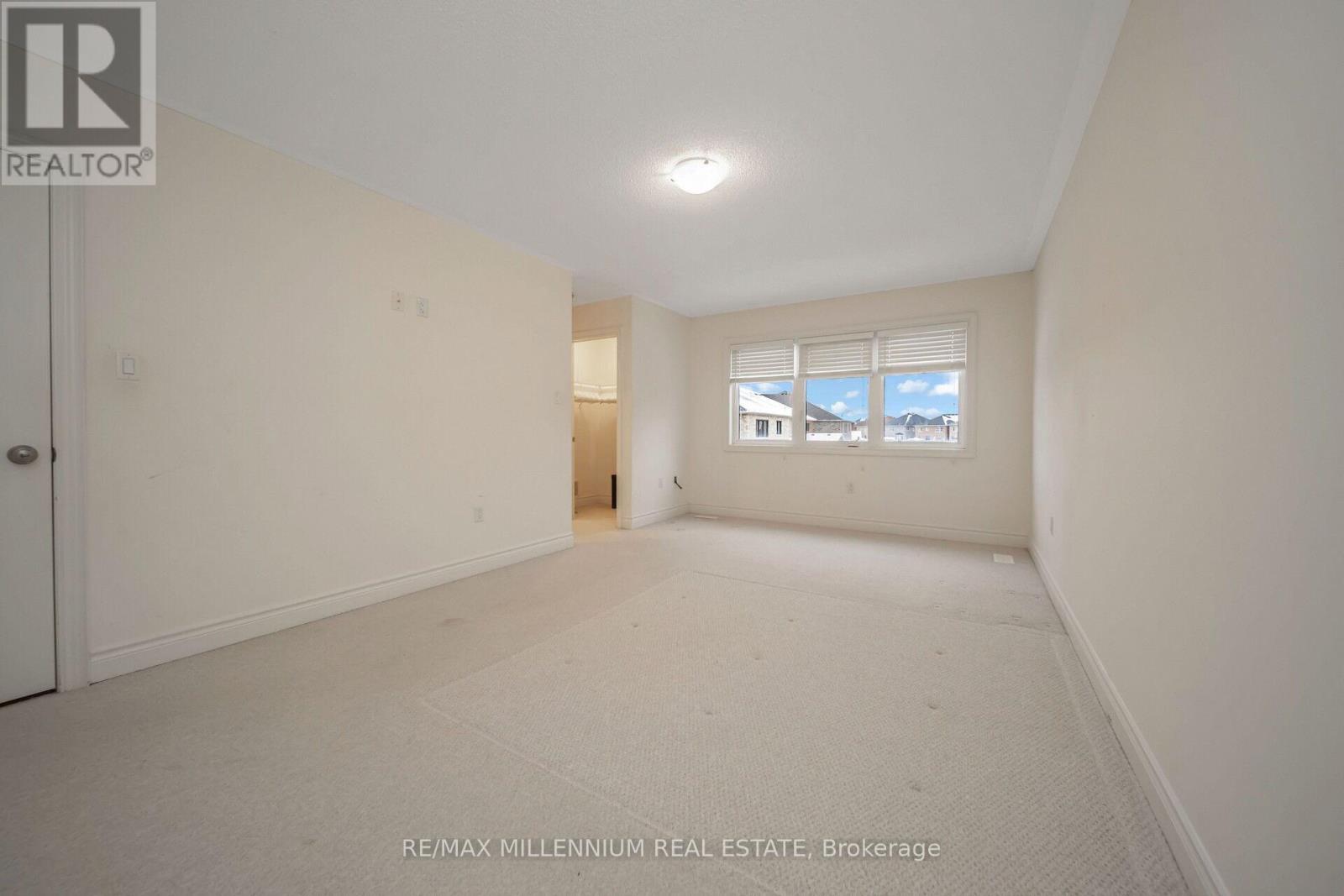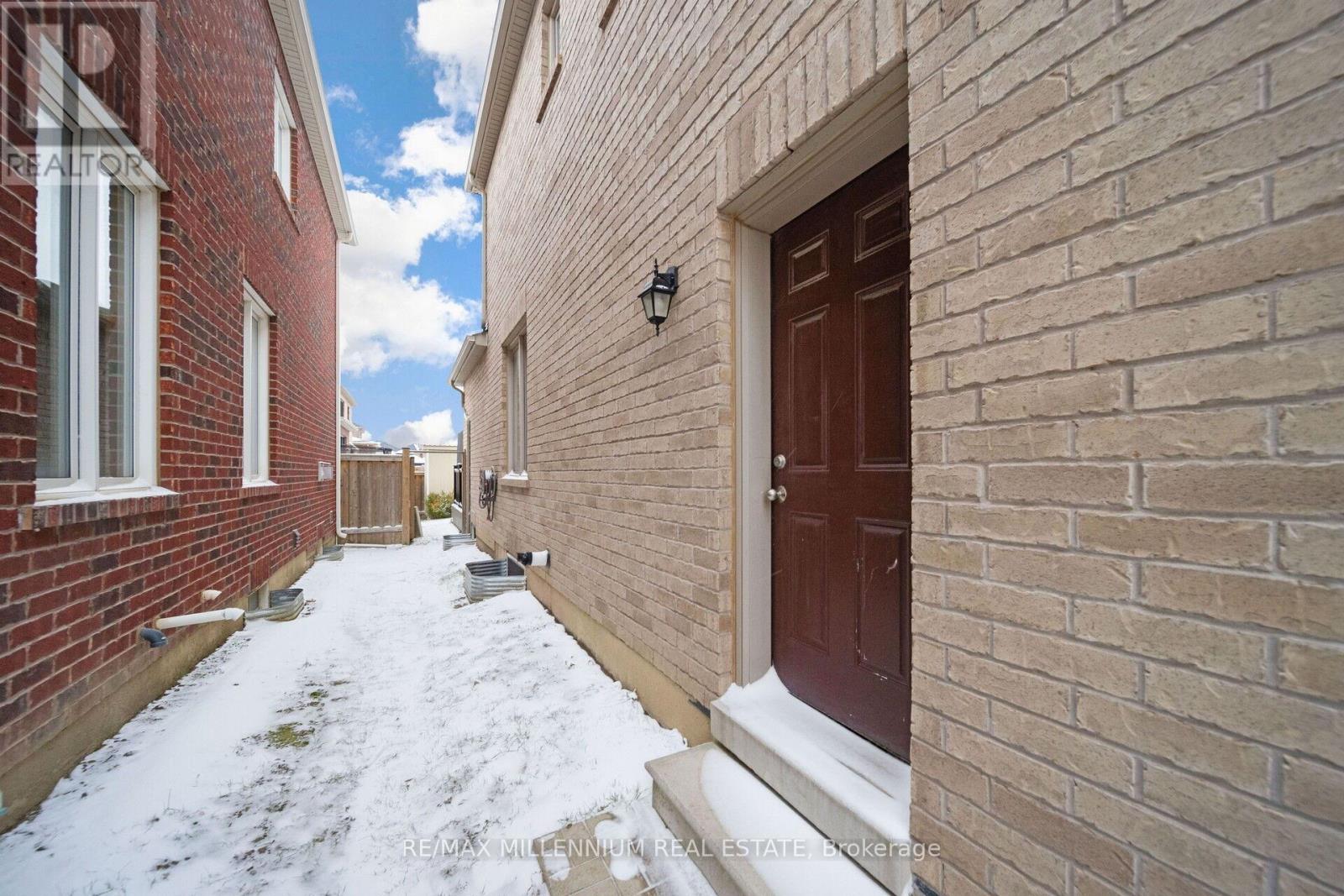36 Elwin Road Brampton, Ontario L6X 0E4
$3,750 Monthly
Step into this immaculate, spacious 4-bedroom home, perfectly located in the desirable CreditValley community. Every room is filled with natural light, the home features a primary bedroom with a walk-in closet and a luxurious 4-piece ensuite. The upgraded outdoor space is ideal foryear-round enjoyment. Conveniently situated within walking distance to top-rated primary and secondary schools, parks, the GO Station, public transit, shopping, and more. (id:58043)
Property Details
| MLS® Number | W11884995 |
| Property Type | Single Family |
| Community Name | Credit Valley |
| ParkingSpaceTotal | 4 |
Building
| BathroomTotal | 3 |
| BedroomsAboveGround | 4 |
| BedroomsTotal | 4 |
| ConstructionStyleAttachment | Detached |
| CoolingType | Central Air Conditioning |
| ExteriorFinish | Brick |
| FireplacePresent | Yes |
| HalfBathTotal | 1 |
| HeatingFuel | Natural Gas |
| HeatingType | Forced Air |
| StoriesTotal | 2 |
| Type | House |
| UtilityWater | Municipal Water |
Parking
| Attached Garage |
Land
| Acreage | No |
| Sewer | Sanitary Sewer |
Rooms
| Level | Type | Length | Width | Dimensions |
|---|---|---|---|---|
| Second Level | Primary Bedroom | 5.82 m | 3.61 m | 5.82 m x 3.61 m |
| Second Level | Bedroom 2 | 3.34 m | 2.97 m | 3.34 m x 2.97 m |
| Second Level | Bedroom 3 | 4.14 m | 3.51 m | 4.14 m x 3.51 m |
| Second Level | Bedroom 4 | 3.07 m | 2.77 m | 3.07 m x 2.77 m |
| Second Level | Bathroom | Measurements not available | ||
| Second Level | Bathroom | Measurements not available | ||
| Main Level | Dining Room | 4.61 m | 3.61 m | 4.61 m x 3.61 m |
| Main Level | Bathroom | Measurements not available | ||
| Main Level | Kitchen | 2.57 m | 4 m | 2.57 m x 4 m |
| Main Level | Living Room | 3.61 m | 5.39 m | 3.61 m x 5.39 m |
| Main Level | Eating Area | 2.39 m | 4.22 m | 2.39 m x 4.22 m |
https://www.realtor.ca/real-estate/27720643/36-elwin-road-brampton-credit-valley-credit-valley
Interested?
Contact us for more information
Rita Thaer
Salesperson
81 Zenway Blvd #25
Woodbridge, Ontario L4H 0S5
Marc Singh
Salesperson
81 Zenway Blvd #25
Woodbridge, Ontario L4H 0S5











































