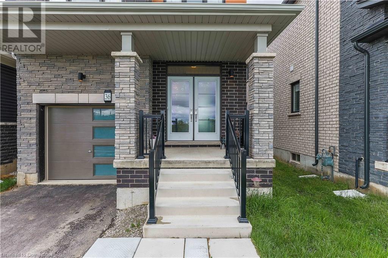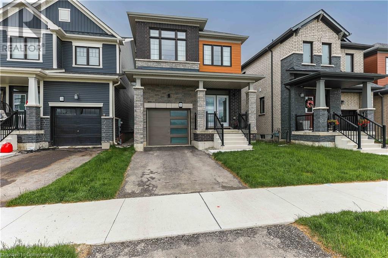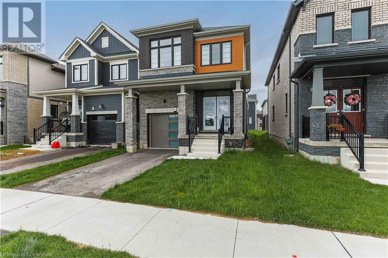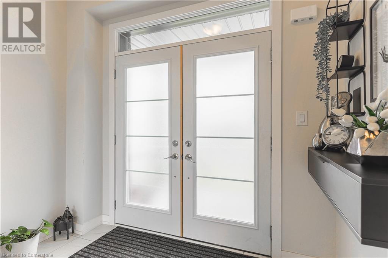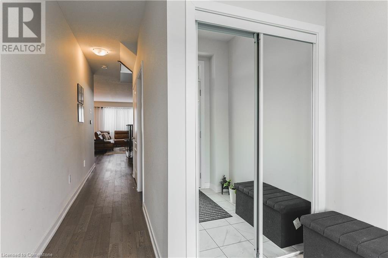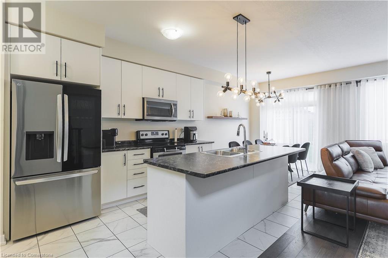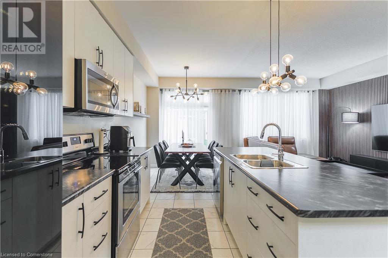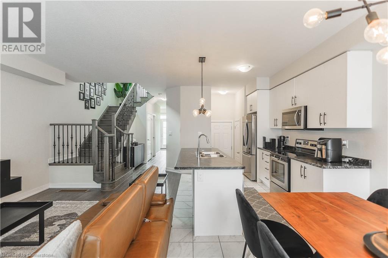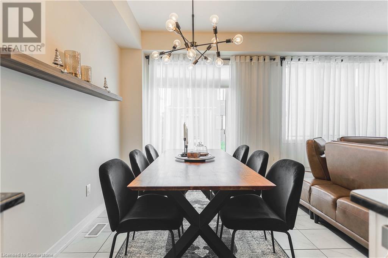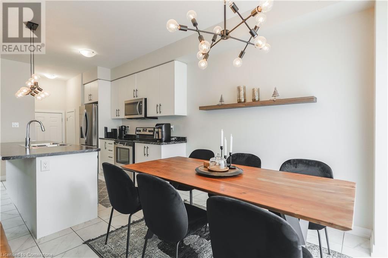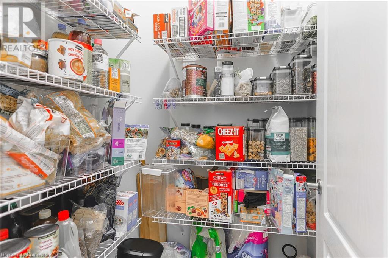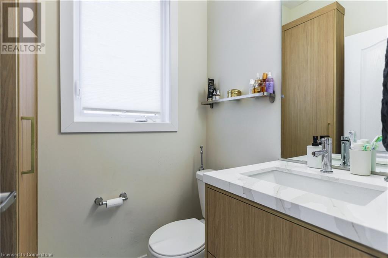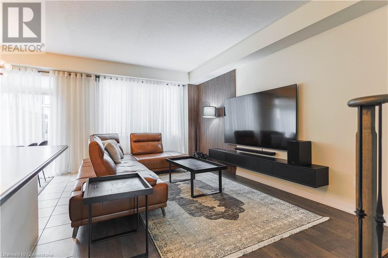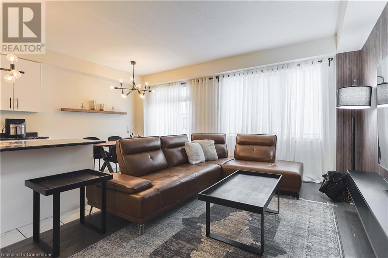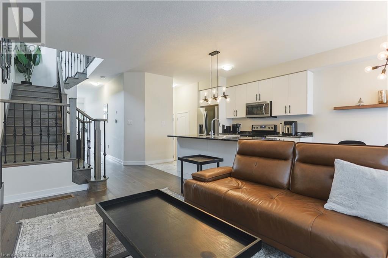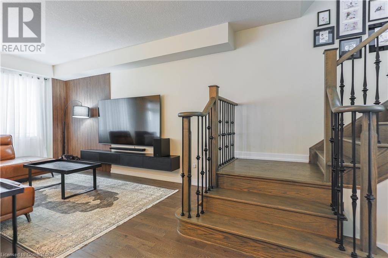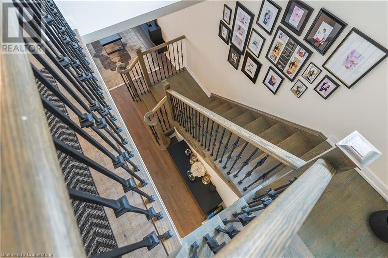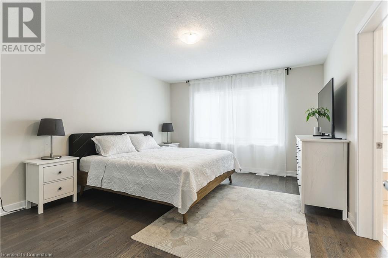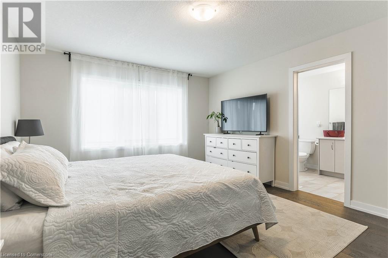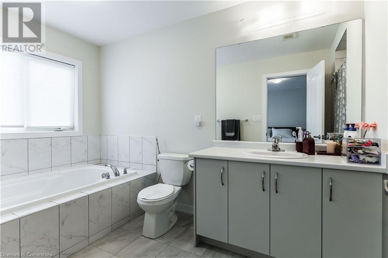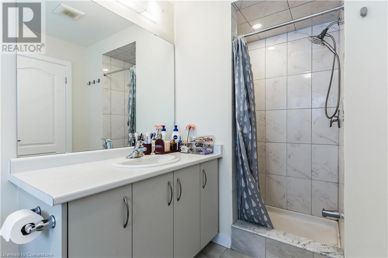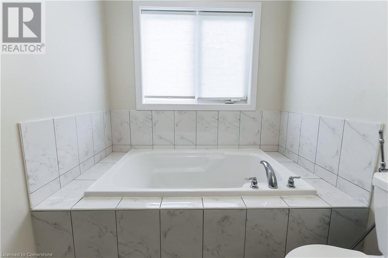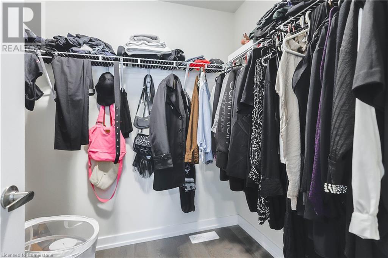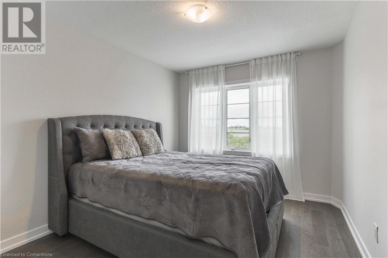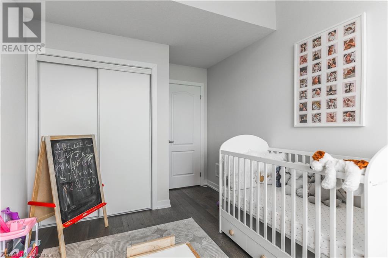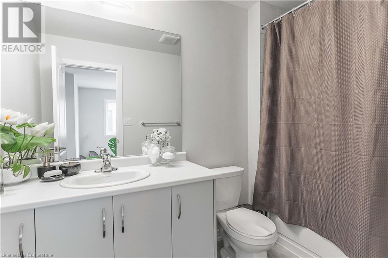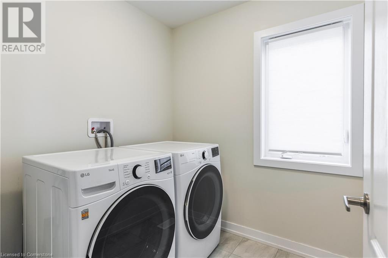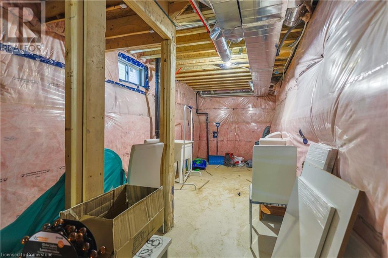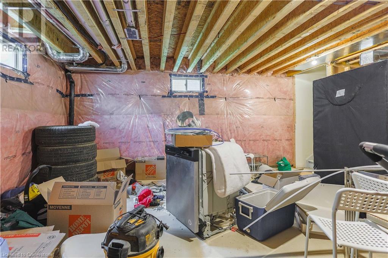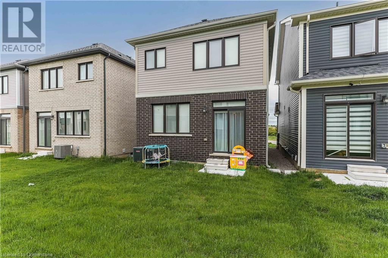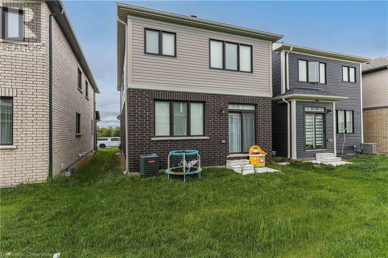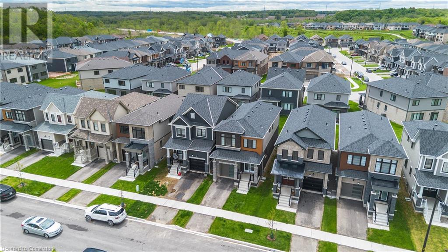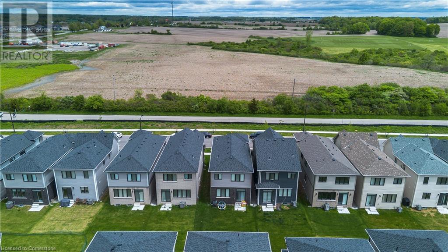36 Lilac Circle Circle Caledonia, Ontario N3W 0H6
$2,900 Monthly
Nestled in the vibrant and sought-after Empire Avalon neighbourhood in charming Caledonia, this home showcases a bright and airy open-concept layout with 3 generously sized bedrooms and 2.5 modern bathrooms. Enjoy 9-foot ceilings, rich hardwood floors throughout the main level, and an elegant oak staircase leading to the upper level. The second-floor laundry adds everyday convenience, while the primary suite features a walk-in closet and private ensuite. Two additional bedrooms boast oversized windows and ample natural light. Located just 15 minutes from Highway 403 and Hamilton International Airport — and so much more to love! (id:58043)
Property Details
| MLS® Number | 40730346 |
| Property Type | Single Family |
| Amenities Near By | Park, Playground |
| Features | Paved Driveway, Country Residential |
| Parking Space Total | 2 |
Building
| Bathroom Total | 3 |
| Bedrooms Above Ground | 3 |
| Bedrooms Total | 3 |
| Appliances | Dishwasher, Dryer, Refrigerator, Washer, Hood Fan |
| Architectural Style | 2 Level |
| Basement Development | Unfinished |
| Basement Type | Full (unfinished) |
| Constructed Date | 2023 |
| Construction Material | Concrete Block, Concrete Walls |
| Construction Style Attachment | Detached |
| Cooling Type | Central Air Conditioning |
| Exterior Finish | Aluminum Siding, Concrete |
| Foundation Type | Block |
| Half Bath Total | 1 |
| Heating Type | Forced Air |
| Stories Total | 2 |
| Size Interior | 1,880 Ft2 |
| Type | House |
| Utility Water | Municipal Water |
Parking
| Attached Garage |
Land
| Access Type | Road Access |
| Acreage | No |
| Land Amenities | Park, Playground |
| Sewer | Municipal Sewage System |
| Size Depth | 92 Ft |
| Size Frontage | 27 Ft |
| Size Total Text | Under 1/2 Acre |
| Zoning Description | 301 |
Rooms
| Level | Type | Length | Width | Dimensions |
|---|---|---|---|---|
| Second Level | Full Bathroom | Measurements not available | ||
| Second Level | 4pc Bathroom | Measurements not available | ||
| Second Level | Bedroom | 8'2'' x 12'6'' | ||
| Second Level | Bedroom | 10'7'' x 10'7'' | ||
| Second Level | Primary Bedroom | 13'3'' x 13'3'' | ||
| Main Level | 2pc Bathroom | Measurements not available | ||
| Main Level | Breakfast | 8'6'' x 11'2'' | ||
| Main Level | Kitchen | 8'6'' x 11'2'' | ||
| Main Level | Great Room | 11'2'' x 15'0'' |
https://www.realtor.ca/real-estate/28363102/36-lilac-circle-circle-caledonia
Contact Us
Contact us for more information
Jo Wright
Broker
www.thewrightmove.ca/
480 Eglinton Avenue West
Mississauga, Ontario L5R 0G2
(905) 565-9200
(905) 565-6677
www.rightathomerealty.com/


