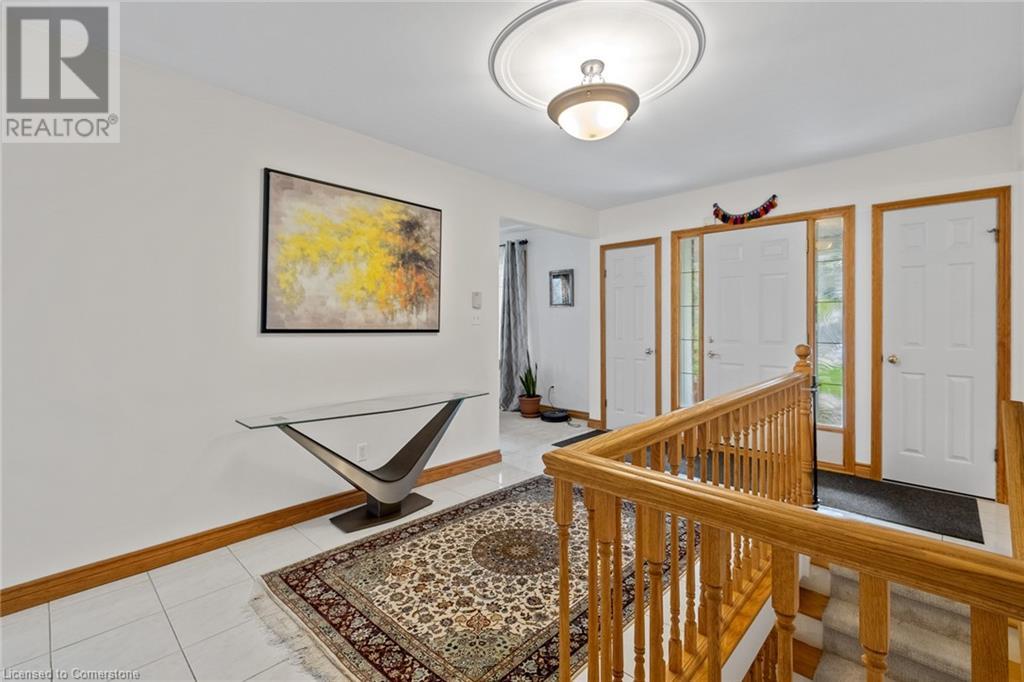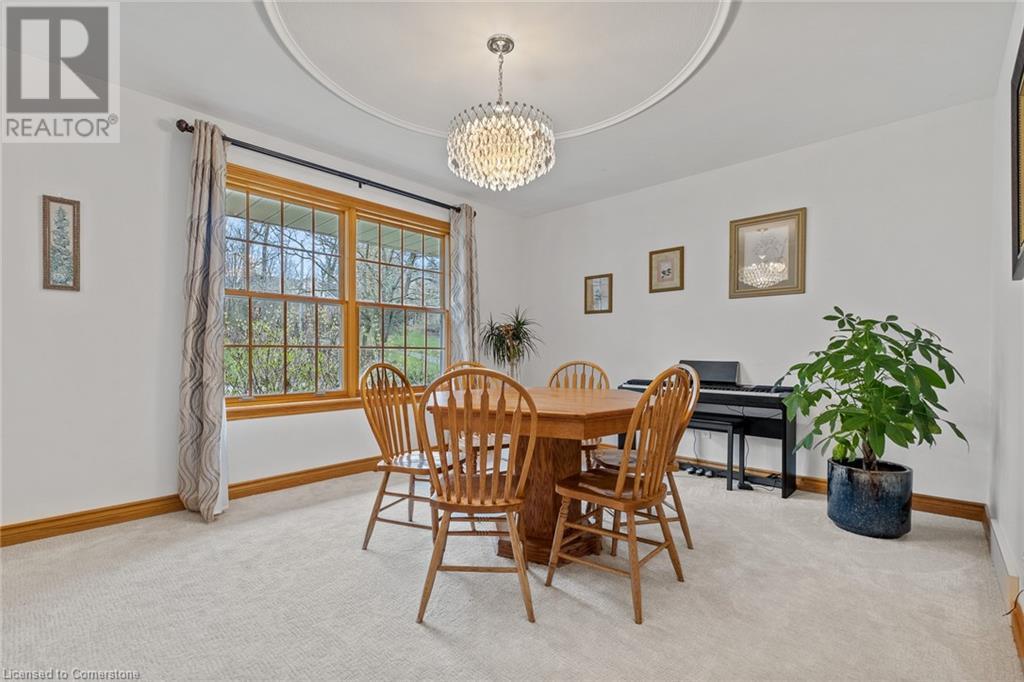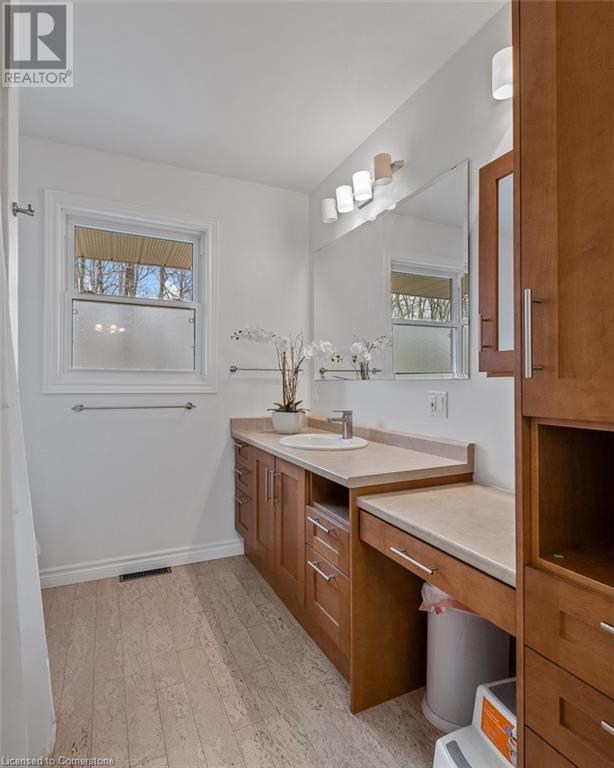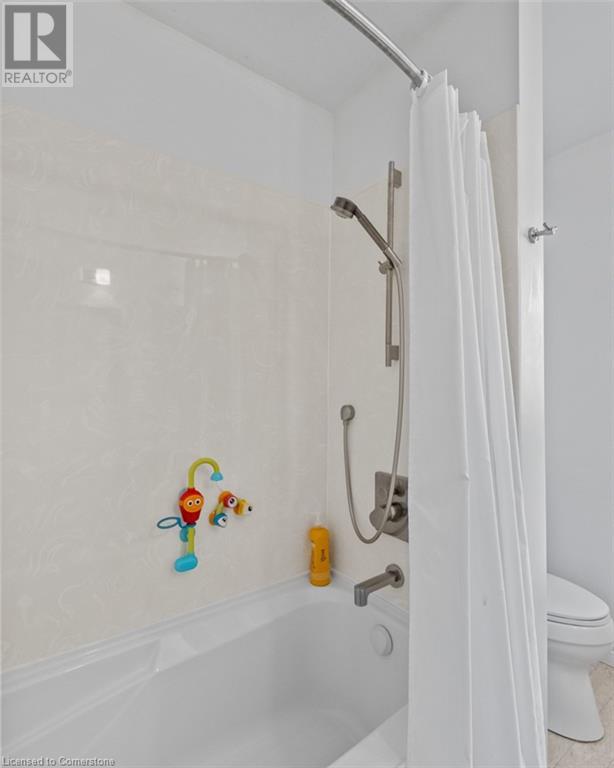36 Maple Hill Drive Kitchener, Ontario N2M 2R8
$4,600 Monthly
Beautiful Old Westmount! This executive bungalow is located on a quiet court and backs onto the greenspace buffer of the Westmount Golf course. The home has a traditional layout with a central foyer separating the living room from the family room. The large kitchen and dining room are located along the back of the home and take full advantage of the beautiful backyard view through the large windows. Four bedrooms, and 3 bathrooms including the master bedroom ensuite are also offered at this level. The basement is a walkout and is perfect for entertaining. It has a wide-open recreation room with gas fireplace, wet bar, and pool table. It also features a basement bedroom, 3 pc bathroom, direct access to triple car garage, and separate front and back door entry. Requirements for rental include: OREA application form, credit report, and proof of employment. (id:58043)
Property Details
| MLS® Number | 40697743 |
| Property Type | Single Family |
| Neigbourhood | Westmount |
| AmenitiesNearBy | Golf Nearby, Schools, Shopping |
| CommunityFeatures | Quiet Area |
| EquipmentType | Water Heater |
| Features | Cul-de-sac |
| ParkingSpaceTotal | 10 |
| RentalEquipmentType | Water Heater |
Building
| BathroomTotal | 4 |
| BedroomsAboveGround | 4 |
| BedroomsBelowGround | 1 |
| BedroomsTotal | 5 |
| Appliances | Dishwasher, Dryer, Refrigerator, Stove, Washer |
| ArchitecturalStyle | Raised Bungalow |
| BasementDevelopment | Finished |
| BasementType | Full (finished) |
| ConstructedDate | 1970 |
| ConstructionStyleAttachment | Detached |
| CoolingType | Central Air Conditioning |
| ExteriorFinish | Brick |
| FoundationType | Poured Concrete |
| HalfBathTotal | 1 |
| HeatingFuel | Natural Gas |
| HeatingType | Forced Air |
| StoriesTotal | 1 |
| SizeInterior | 2400 Sqft |
| Type | House |
| UtilityWater | Municipal Water |
Parking
| Attached Garage |
Land
| Acreage | No |
| LandAmenities | Golf Nearby, Schools, Shopping |
| Sewer | Septic System |
| SizeDepth | 192 Ft |
| SizeFrontage | 100 Ft |
| SizeTotalText | Unknown |
| ZoningDescription | R2 |
Rooms
| Level | Type | Length | Width | Dimensions |
|---|---|---|---|---|
| Basement | Laundry Room | 7'10'' x 12'2'' | ||
| Basement | Recreation Room | 30'4'' x 20'6'' | ||
| Basement | 3pc Bathroom | 3'9'' x 8'4'' | ||
| Basement | Bedroom | 14'9'' x 12'1'' | ||
| Lower Level | Foyer | 10'6'' x 16'0'' | ||
| Main Level | Full Bathroom | 8'0'' x 4'4'' | ||
| Main Level | Primary Bedroom | 12'2'' x 16'5'' | ||
| Main Level | Bedroom | 13'1'' x 12'1'' | ||
| Main Level | 4pc Bathroom | 8'7'' x 7'10'' | ||
| Main Level | Bedroom | 12'11'' x 12'2'' | ||
| Main Level | Bedroom | 12'1'' x 9'5'' | ||
| Main Level | Family Room | 19'11'' x 14'1'' | ||
| Main Level | 2pc Bathroom | 3'9'' x 5'11'' | ||
| Main Level | Dining Room | 12'10'' x 14'5'' | ||
| Main Level | Living Room | 14'3'' x 12'1'' |
https://www.realtor.ca/real-estate/27906066/36-maple-hill-drive-kitchener
Interested?
Contact us for more information
Emil Burca
Broker
83 Erb St.w.
Waterloo, Ontario N2L 6C2
Daniela Burca
Salesperson
83 Erb St.w.
Waterloo, Ontario N2L 6C2


















































