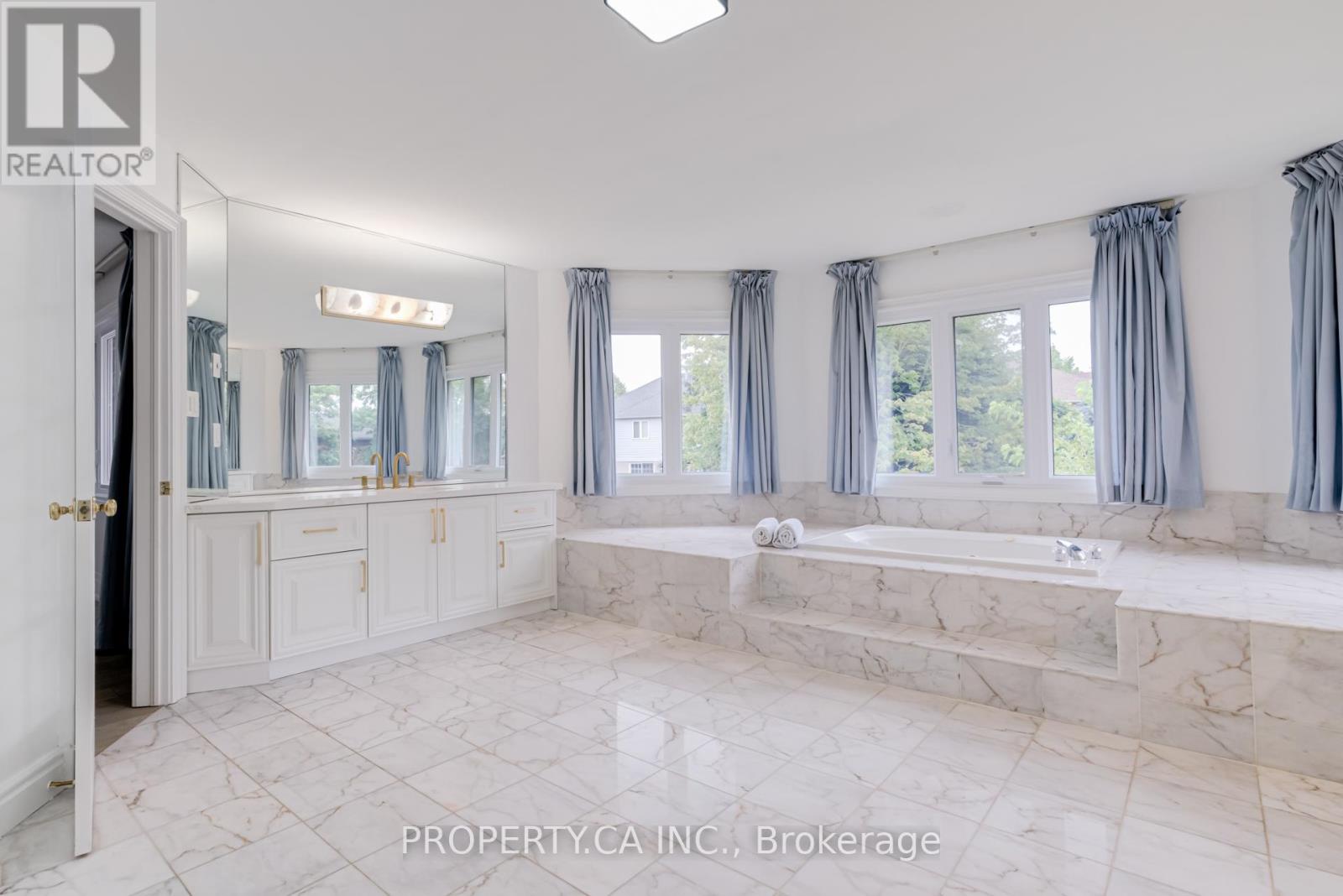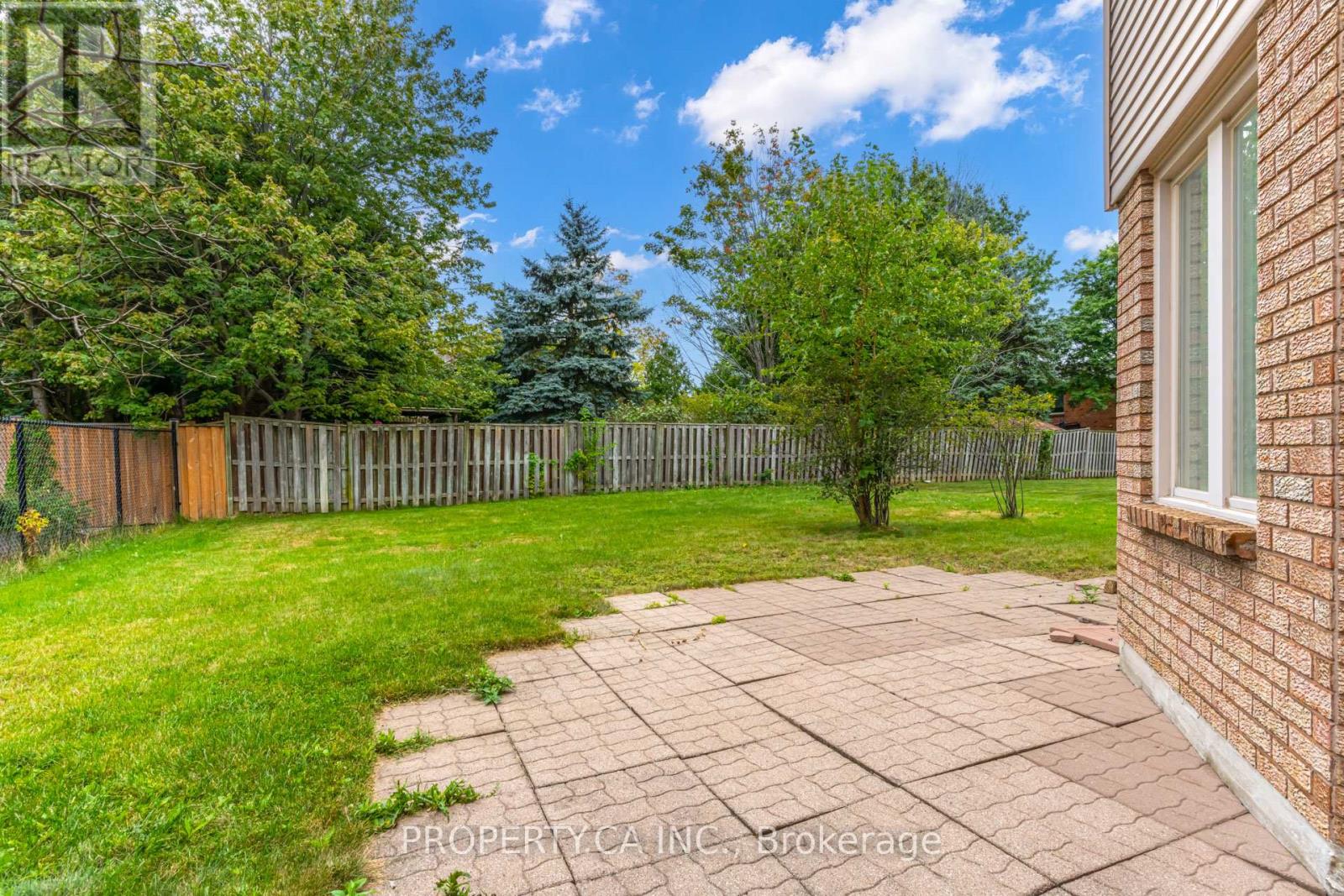36 Meadowlands Boulevard Hamilton (Ancaster), Ontario L9K 1H8
$1,899,999
Welcome to this stunning 5 bedroom, 5 bathroom mansion nestled on the mountain in beautifulAncaster. Boasting over 4000 sq ft of living space, this home features separate living, dining, and family rooms, perfect for entertaining guests or relaxing with family. The finished basement with a separate entrance offers endless possibilities for additional living space or an in-law suite. The huge, fully renovated kitchen with a breakfast area is a chef's dream, with ample space for meal prep and dining. Enjoy the convenience of being just a minute away from Costco, Sobeys, highways, and all amenities, as well as good schools and an amazing neighbourhood. Don't miss the opportunity to make this luxurious property your forever home. (id:58043)
Property Details
| MLS® Number | X9307410 |
| Property Type | Single Family |
| Community Name | Ancaster |
| AmenitiesNearBy | Park, Place Of Worship, Public Transit, Schools |
| CommunityFeatures | Community Centre, School Bus |
| Features | Carpet Free, Sump Pump, In-law Suite |
| ParkingSpaceTotal | 6 |
Building
| BathroomTotal | 5 |
| BedroomsAboveGround | 4 |
| BedroomsBelowGround | 1 |
| BedroomsTotal | 5 |
| Appliances | Garage Door Opener Remote(s), Water Heater, Dishwasher, Dryer, Refrigerator, Stove, Washer |
| BasementDevelopment | Finished |
| BasementFeatures | Separate Entrance |
| BasementType | N/a (finished) |
| ConstructionStyleAttachment | Detached |
| CoolingType | Central Air Conditioning |
| ExteriorFinish | Brick, Vinyl Siding |
| FireplacePresent | Yes |
| FoundationType | Concrete |
| HalfBathTotal | 1 |
| HeatingFuel | Natural Gas |
| HeatingType | Forced Air |
| StoriesTotal | 2 |
| Type | House |
| UtilityWater | Municipal Water |
Parking
| Attached Garage |
Land
| Acreage | No |
| LandAmenities | Park, Place Of Worship, Public Transit, Schools |
| Sewer | Sanitary Sewer |
| SizeDepth | 135 Ft ,9 In |
| SizeFrontage | 59 Ft |
| SizeIrregular | 59.06 X 135.75 Ft |
| SizeTotalText | 59.06 X 135.75 Ft|under 1/2 Acre |
Rooms
| Level | Type | Length | Width | Dimensions |
|---|---|---|---|---|
| Second Level | Bedroom 2 | 5.03 m | 3.86 m | 5.03 m x 3.86 m |
| Second Level | Bedroom 3 | 5.13 m | 4.27 m | 5.13 m x 4.27 m |
| Second Level | Primary Bedroom | 6.1 m | 4.65 m | 6.1 m x 4.65 m |
| Main Level | Foyer | 4.88 m | 2.69 m | 4.88 m x 2.69 m |
| Main Level | Living Room | 4.98 m | 4.67 m | 4.98 m x 4.67 m |
| Main Level | Dining Room | 5.64 m | 3.66 m | 5.64 m x 3.66 m |
| Main Level | Kitchen | 5.69 m | 4.27 m | 5.69 m x 4.27 m |
| Main Level | Pantry | 2.26 m | 1.45 m | 2.26 m x 1.45 m |
| Main Level | Laundry Room | 3.3 m | 2.13 m | 3.3 m x 2.13 m |
| Main Level | Eating Area | 4.37 m | 5.36 m | 4.37 m x 5.36 m |
| Main Level | Family Room | 6.22 m | 4.5 m | 6.22 m x 4.5 m |
| Main Level | Bathroom | 3.51 m | 1.32 m | 3.51 m x 1.32 m |
https://www.realtor.ca/real-estate/27385959/36-meadowlands-boulevard-hamilton-ancaster-ancaster
Interested?
Contact us for more information
Arjun Sanilkumar
Salesperson
3 Robert Speck Pkwy #100
Mississauga, Ontario L4Z 2G5











































