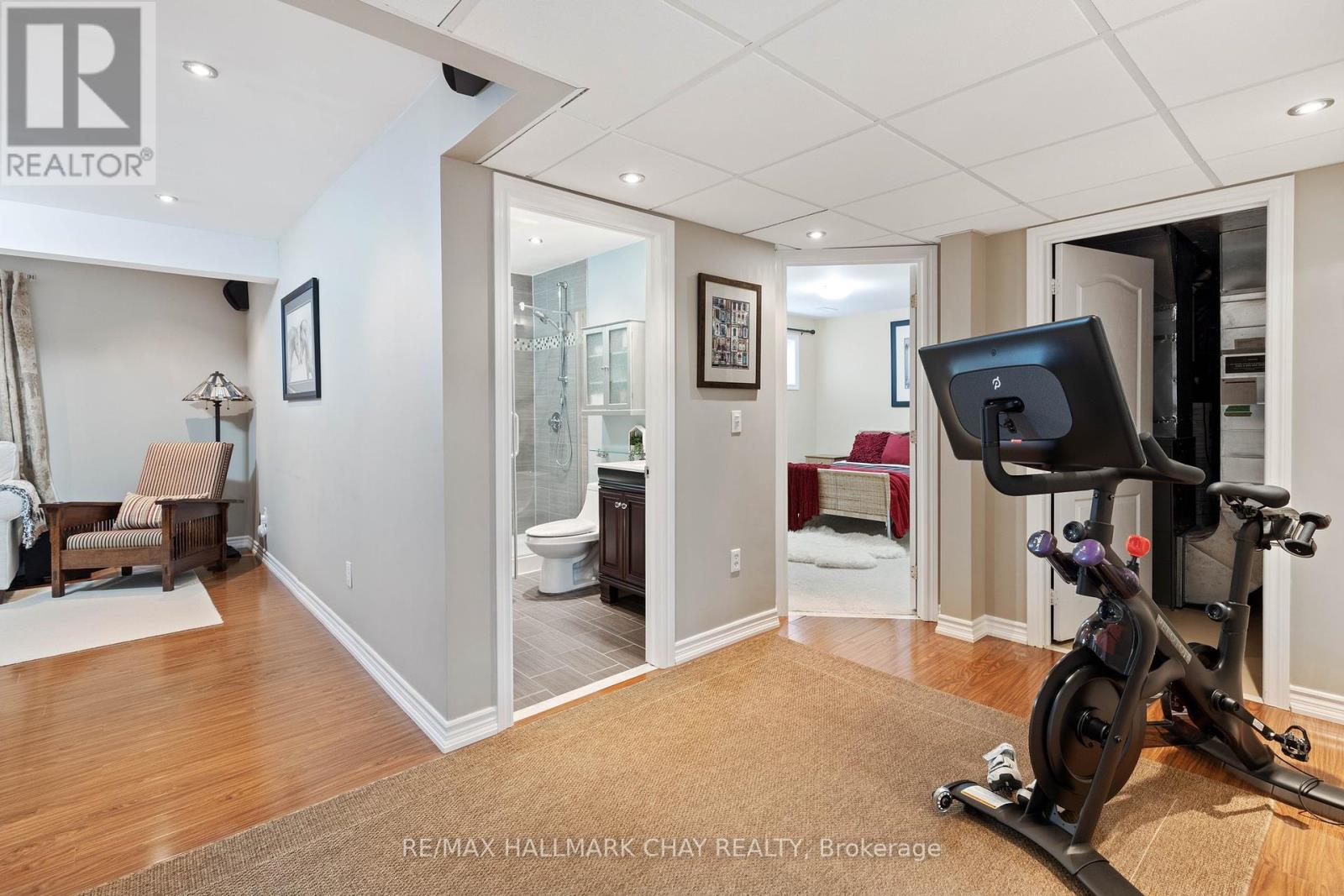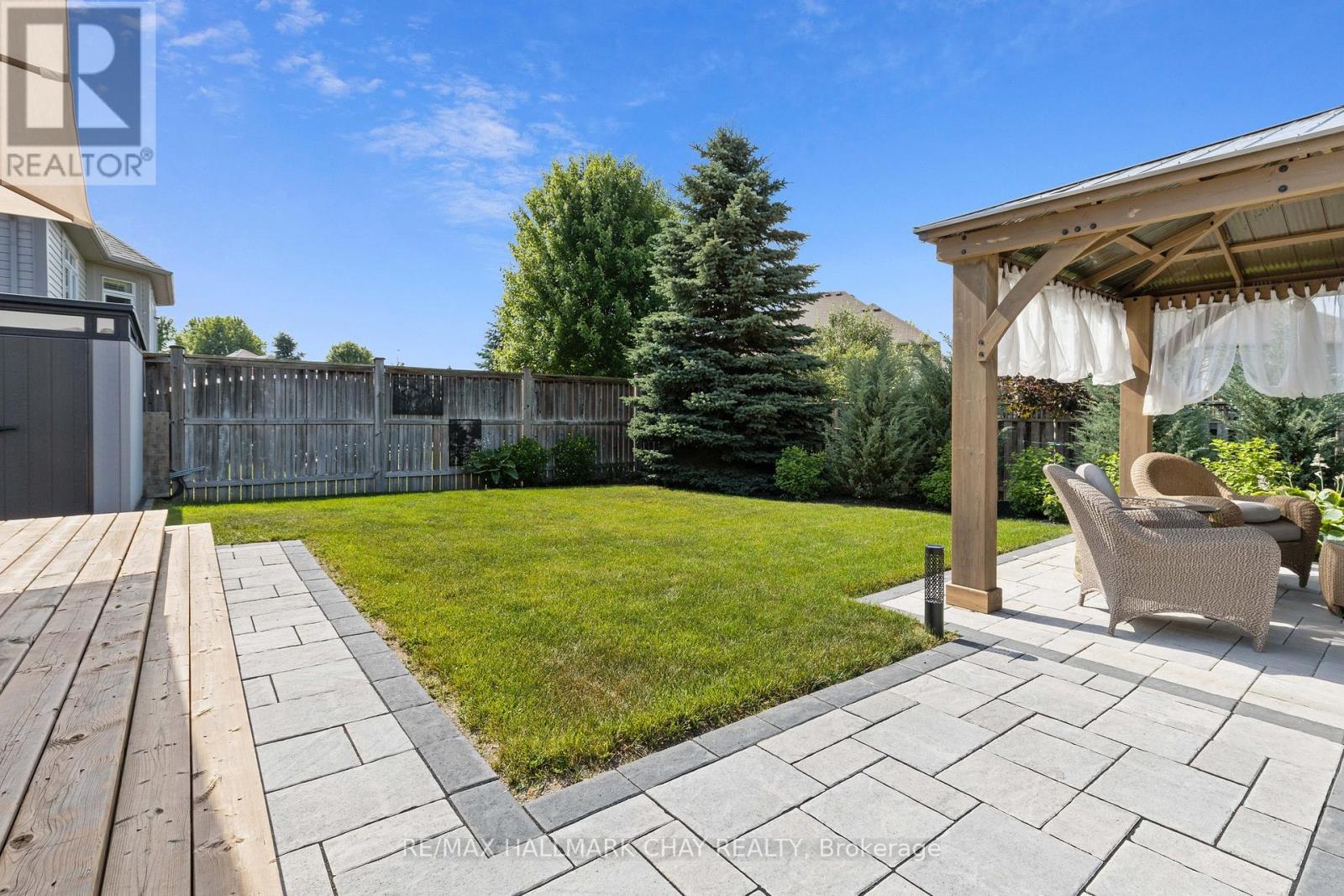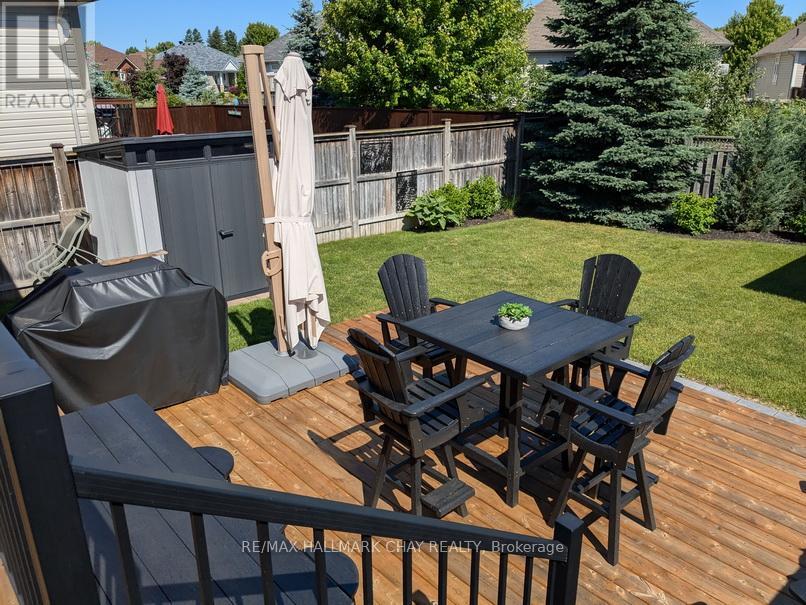36 Meadowood Drive Wasaga Beach, Ontario L9Z 3B8
$799,000
Spectacular Wasaga Beach home - beautifully finished interior accented by beautiful gardens and backyard oasis. Preferred bungalow neighbourhood with large lots. Almost 2,500 sq. ft. of living space with 9' ceiling on main floor. 4 bedrooms - 2 per floor, 3 full bathrooms including ensuite in primary bedroom with laundry closet. Front bedroom could be an office or den with 13.4' ceiling and picture window. The spacious 17' x 21' main deck overlooks the fully fenced and extra deep lot. Together with an upper level deck that is 6.4' x 12.5', a large gazebo on a 14' x 16' paver stone patio and a Keter shed complete the picture. Double deep driveway. Miles of hiking and biking trails and parks at your doorstep. Only 6 km from beach, 1.5 km from Marlwood Golf Course and 39 km from Blue Mountain. (id:58043)
Property Details
| MLS® Number | S9345882 |
| Property Type | Single Family |
| Community Name | Wasaga Beach |
| Features | Level, Sump Pump |
| ParkingSpaceTotal | 6 |
| Structure | Patio(s), Porch, Deck |
Building
| BathroomTotal | 3 |
| BedroomsAboveGround | 2 |
| BedroomsBelowGround | 2 |
| BedroomsTotal | 4 |
| Appliances | Water Heater, Water Softener, Garage Door Opener Remote(s), Dishwasher, Dryer, Garage Door Opener, Microwave, Refrigerator, Stove, Washer, Window Coverings |
| ArchitecturalStyle | Raised Bungalow |
| BasementDevelopment | Partially Finished |
| BasementType | Full (partially Finished) |
| ConstructionStyleAttachment | Detached |
| CoolingType | Central Air Conditioning |
| ExteriorFinish | Vinyl Siding, Brick |
| FoundationType | Concrete |
| HeatingFuel | Natural Gas |
| HeatingType | Forced Air |
| StoriesTotal | 1 |
| Type | House |
| UtilityWater | Municipal Water |
Parking
| Attached Garage |
Land
| Acreage | No |
| LandscapeFeatures | Landscaped |
| Sewer | Sanitary Sewer |
| SizeDepth | 135 Ft ,7 In |
| SizeFrontage | 49 Ft ,10 In |
| SizeIrregular | 49.87 X 135.63 Ft ; Off Rectangular |
| SizeTotalText | 49.87 X 135.63 Ft ; Off Rectangular|under 1/2 Acre |
| ZoningDescription | R1 |
Rooms
| Level | Type | Length | Width | Dimensions |
|---|---|---|---|---|
| Basement | Utility Room | 3.68 m | 3.48 m | 3.68 m x 3.48 m |
| Basement | Recreational, Games Room | 5.44 m | 4.22 m | 5.44 m x 4.22 m |
| Basement | Bedroom 3 | 3.96 m | 3.35 m | 3.96 m x 3.35 m |
| Basement | Bedroom 4 | 3.05 m | 3.05 m | 3.05 m x 3.05 m |
| Basement | Bathroom | 2.67 m | 1.83 m | 2.67 m x 1.83 m |
| Main Level | Living Room | 6.22 m | 3.66 m | 6.22 m x 3.66 m |
| Main Level | Bathroom | 2 m | 3 m | 2 m x 3 m |
| Main Level | Kitchen | 3.4 m | 3.61 m | 3.4 m x 3.61 m |
| Main Level | Dining Room | 2.44 m | 3.61 m | 2.44 m x 3.61 m |
| Main Level | Primary Bedroom | 4.7 m | 3.4 m | 4.7 m x 3.4 m |
| Main Level | Bathroom | 3.15 m | 1.52 m | 3.15 m x 1.52 m |
| Main Level | Bedroom 2 | 2 m | 3 m | 2 m x 3 m |
Utilities
| Cable | Installed |
| Sewer | Installed |
https://www.realtor.ca/real-estate/27405331/36-meadowood-drive-wasaga-beach-wasaga-beach
Interested?
Contact us for more information
Robin Jones
Broker
218 Bayfield St, 100078 & 100431
Barrie, Ontario L4M 3B6











































