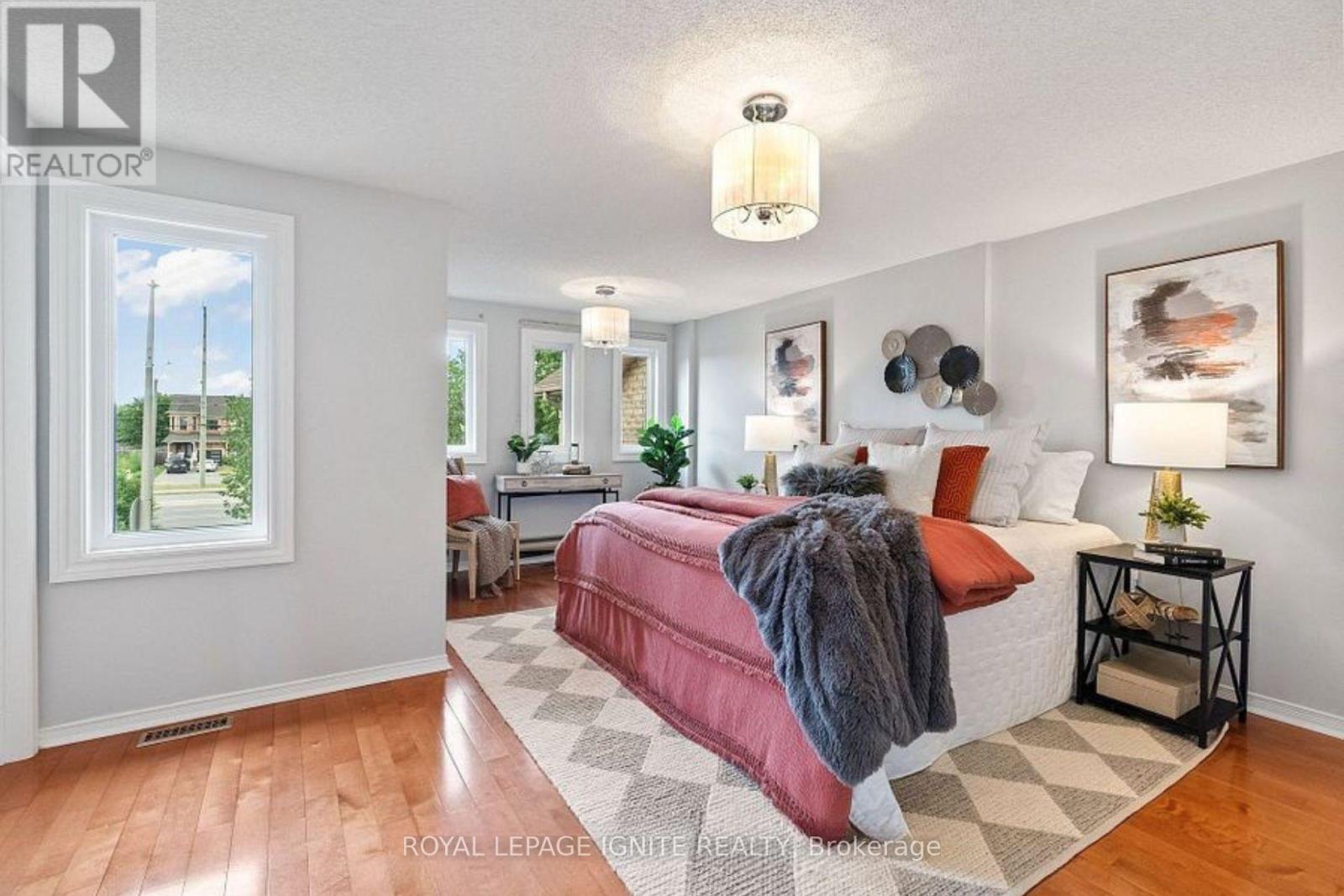36 Pinebrook Crescent Whitby, Ontario L1R 2J7
$2,980 Monthly
3 Bedroom, 2 bathrooms, 1 Car Garage Townhouse Is Located In The Williamsburg District Of Whitby. This Home Is Finished Top To Bottom, With Hardwood Floors On The Main Level And All 3 Bedrooms. Primary Bedroom Features Walk In Closet, and Semi Ensuite. All 3 Bedrooms Are Generous Sizes. Walkout From The Main Floor To Large Fully Fenced Yard. Main Floor Also Has 2 Pc Powder Room. Great Location Close To All Amenities, Schools, Bus Route Etc. (id:58043)
Property Details
| MLS® Number | E11934199 |
| Property Type | Single Family |
| Community Name | Williamsburg |
| AmenitiesNearBy | Park, Place Of Worship, Public Transit, Schools |
| ParkingSpaceTotal | 3 |
Building
| BathroomTotal | 2 |
| BedroomsAboveGround | 3 |
| BedroomsTotal | 3 |
| BasementDevelopment | Finished |
| BasementType | N/a (finished) |
| ConstructionStyleAttachment | Attached |
| CoolingType | Central Air Conditioning |
| ExteriorFinish | Brick |
| FlooringType | Ceramic, Hardwood, Carpeted |
| FoundationType | Poured Concrete |
| HalfBathTotal | 1 |
| HeatingFuel | Natural Gas |
| HeatingType | Forced Air |
| StoriesTotal | 2 |
| Type | Row / Townhouse |
| UtilityWater | Municipal Water |
Parking
| Attached Garage |
Land
| Acreage | No |
| LandAmenities | Park, Place Of Worship, Public Transit, Schools |
| Sewer | Sanitary Sewer |
| SizeDepth | 109 Ft ,10 In |
| SizeFrontage | 19 Ft ,8 In |
| SizeIrregular | 19.69 X 109.91 Ft |
| SizeTotalText | 19.69 X 109.91 Ft |
Rooms
| Level | Type | Length | Width | Dimensions |
|---|---|---|---|---|
| Second Level | Primary Bedroom | 5.33 m | 4.87 m | 5.33 m x 4.87 m |
| Second Level | Bedroom 2 | 4.41 m | 2.89 m | 4.41 m x 2.89 m |
| Second Level | Bedroom 3 | 2.89 m | 2.89 m | 2.89 m x 2.89 m |
| Basement | Recreational, Games Room | 6.4 m | 3.65 m | 6.4 m x 3.65 m |
| Main Level | Kitchen | 4.87 m | 2.7 m | 4.87 m x 2.7 m |
| Main Level | Dining Room | 3.04 m | 2.59 m | 3.04 m x 2.59 m |
| Main Level | Living Room | 4.26 m | 3.04 m | 4.26 m x 3.04 m |
https://www.realtor.ca/real-estate/27826917/36-pinebrook-crescent-whitby-williamsburg-williamsburg
Interested?
Contact us for more information
Vern Balachandran
Salesperson
D2 - 795 Milner Avenue
Toronto, Ontario M1B 3C3














