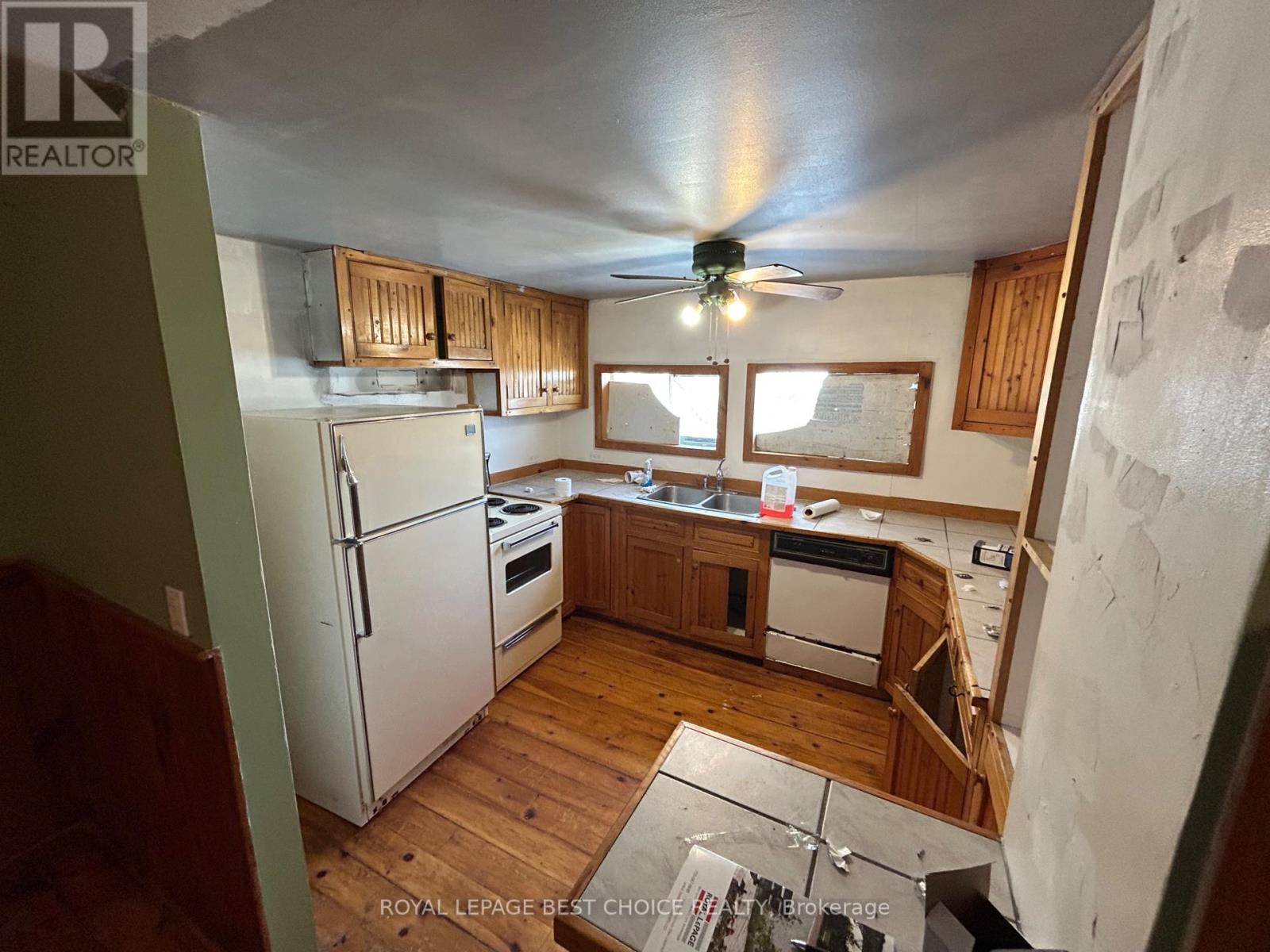36 Russel Street N Cobalt, Ontario P0J 1C0
3 Bedroom
1 Bathroom
Forced Air
$82,000
Charming starter home 3 bedrooms with handy attached garage. Relaxing deck off front door. Inside the open concept is sure to please. Wood accent and a main floor family room. All the bedrooms and bathroom are upstairs. The location of this home makes it ideal if you like to take the bus or walk to downtown. (id:58043)
Property Details
| MLS® Number | T11436714 |
| Property Type | Single Family |
| Features | Irregular Lot Size |
| ParkingSpaceTotal | 2 |
| Structure | Patio(s) |
Building
| BathroomTotal | 1 |
| BedroomsAboveGround | 3 |
| BedroomsTotal | 3 |
| Appliances | Water Heater, Dishwasher, Dryer, Refrigerator, Stove, Washer |
| BasementDevelopment | Unfinished |
| BasementType | Crawl Space (unfinished) |
| ConstructionStyleAttachment | Detached |
| ExteriorFinish | Wood |
| FoundationType | Concrete |
| HeatingFuel | Natural Gas |
| HeatingType | Forced Air |
| StoriesTotal | 2 |
| Type | House |
| UtilityWater | Municipal Water |
Parking
| Attached Garage |
Land
| Acreage | No |
| Sewer | Sanitary Sewer |
| SizeDepth | 64 Ft |
| SizeFrontage | 56 Ft |
| SizeIrregular | 56 X 64 Ft |
| SizeTotalText | 56 X 64 Ft|under 1/2 Acre |
| ZoningDescription | R |
Rooms
| Level | Type | Length | Width | Dimensions |
|---|---|---|---|---|
| Second Level | Bedroom | 2.2 m | 2.7 m | 2.2 m x 2.7 m |
| Second Level | Bedroom 2 | 2.1 m | 3.2 m | 2.1 m x 3.2 m |
| Second Level | Bedroom 3 | 2.1 m | 3.3 m | 2.1 m x 3.3 m |
| Ground Level | Living Room | 2.6 m | 5.6 m | 2.6 m x 5.6 m |
| Ground Level | Kitchen | 2.7 m | 2.7 m | 2.7 m x 2.7 m |
| Ground Level | Dining Room | 3.5 m | 2.9 m | 3.5 m x 2.9 m |
| Ground Level | Family Room | 3.6 m | 2.7 m | 3.6 m x 2.7 m |
Utilities
| Cable | Available |
| Sewer | Available |
https://www.realtor.ca/real-estate/27692774/36-russel-street-n-cobalt
Interested?
Contact us for more information
Jeremy Othmer
Salesperson
Royal LePage Best Choice Realty
117 Whitewood Ave., Box 2139
New Liskeard, Ontario P0J 1P0
117 Whitewood Ave., Box 2139
New Liskeard, Ontario P0J 1P0






















