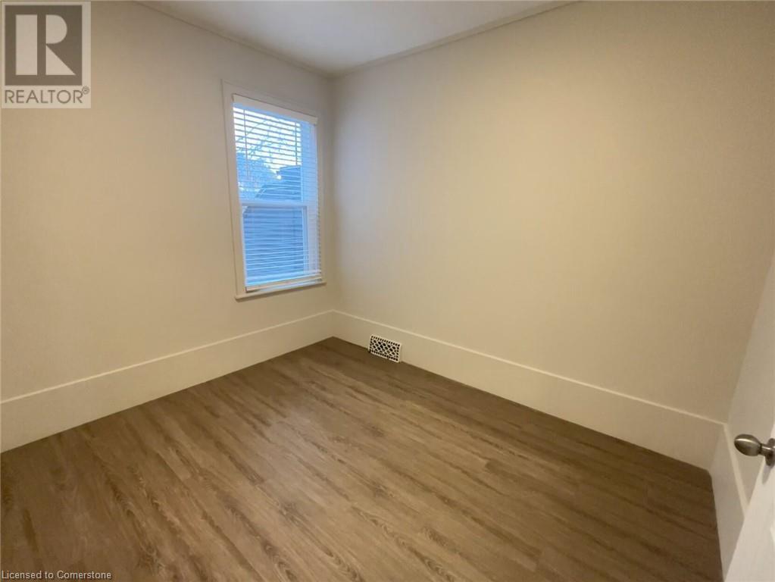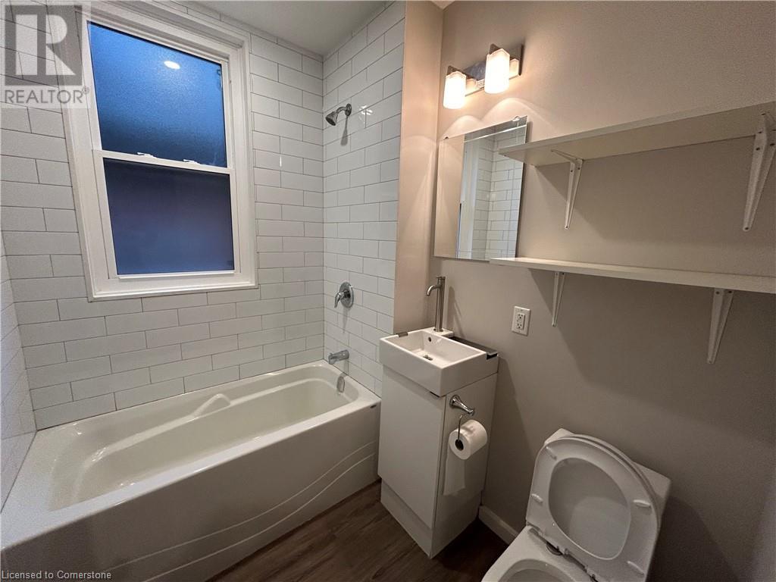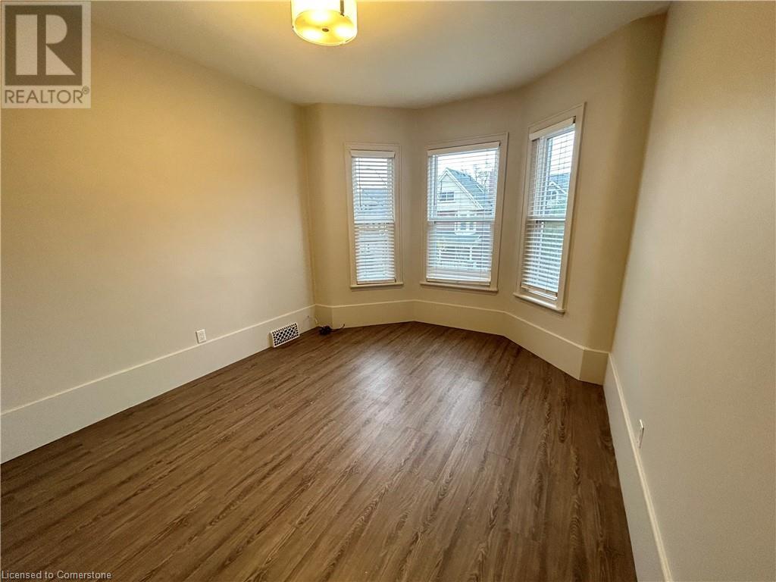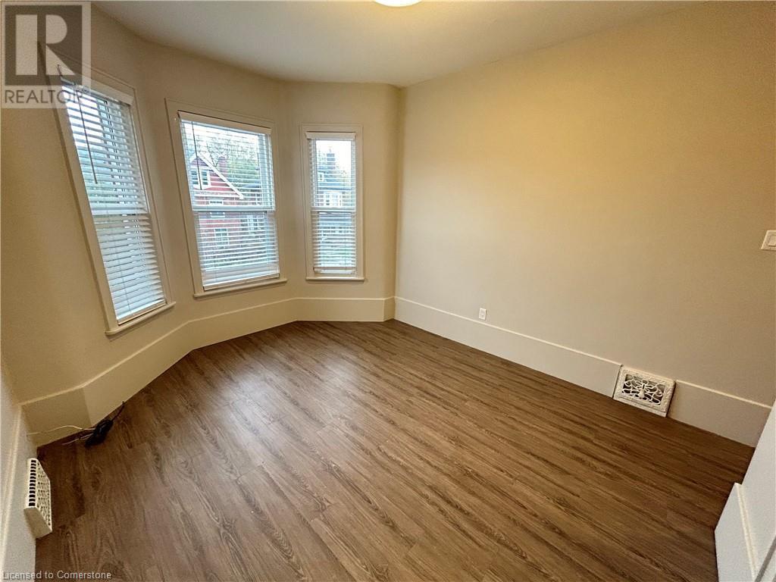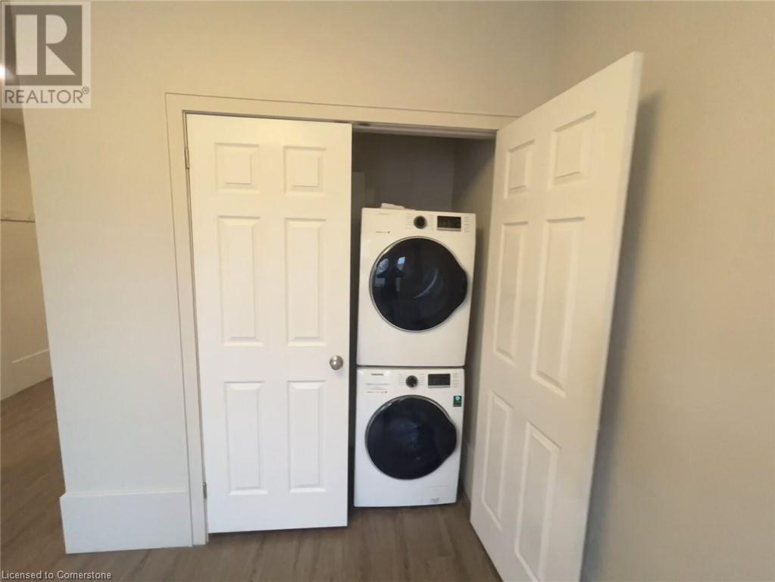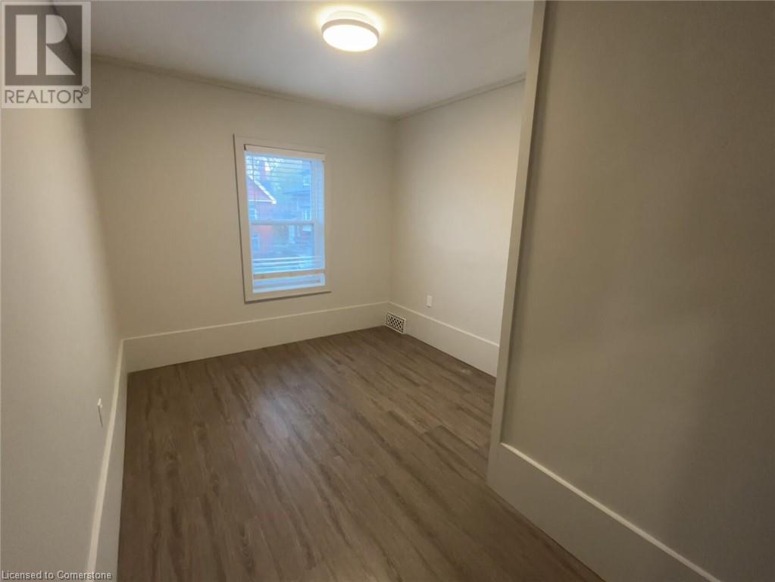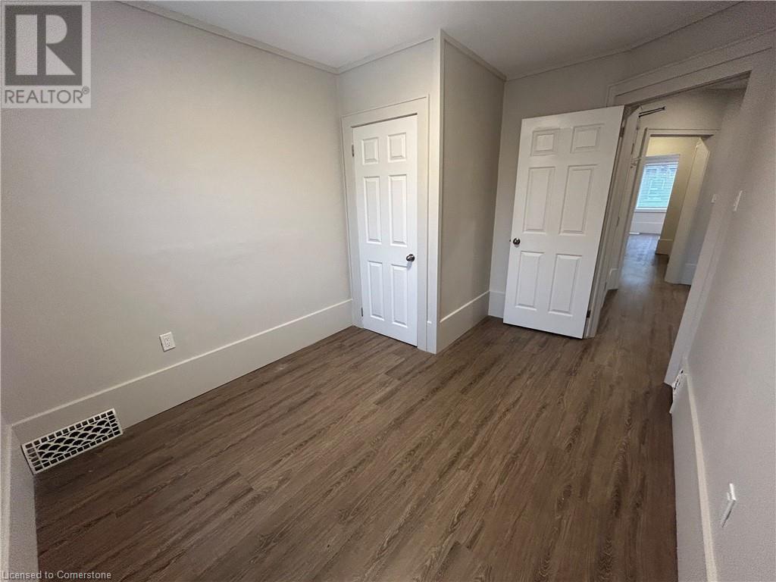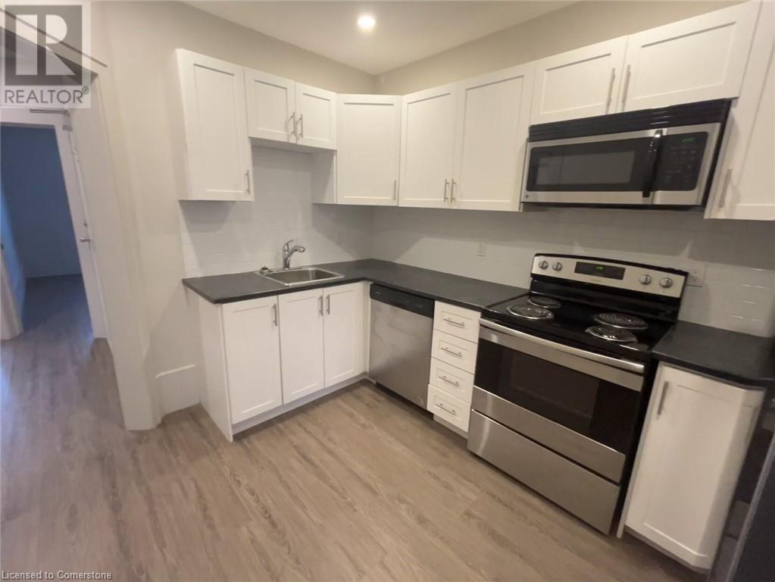36 Sherman Avenue S Unit# 2 Hamilton, Ontario L8M 2P4
$1,795 MonthlyExterior Maintenance
This fabulous and spacious 2-bedroom plus den rental is full of charm and modern conveniences. The kitchen is equipped with ample cupboard space and sleek stainless steel appliances, including a dishwasher, making meal prep and cleanup a breeze. The living room features stunning large bay windows, flooding the room with natural light and creating a warm, inviting atmosphere. Both bedrooms are generously sized, and the bonus room offers the perfect space for a home office or gym, tailored to your needs. The unit also includes the convenience of in-suite laundry and a 4-piece bathroom with a tub/shower combination, providing everything you need for comfortable living. This is truly a great space to call home. $1795 Plus $100 for heat/hydro/water Pet friendly. (id:58043)
Property Details
| MLS® Number | 40688030 |
| Property Type | Single Family |
| AmenitiesNearBy | Public Transit |
| Features | Balcony |
Building
| BathroomTotal | 1 |
| BedroomsAboveGround | 2 |
| BedroomsTotal | 2 |
| Appliances | Dryer, Refrigerator, Stove, Washer |
| BasementType | None |
| ConstructionStyleAttachment | Attached |
| CoolingType | None |
| ExteriorFinish | Brick |
| HeatingFuel | Natural Gas |
| HeatingType | Forced Air |
| StoriesTotal | 1 |
| SizeInterior | 700 Sqft |
| Type | Apartment |
| UtilityWater | Municipal Water |
Parking
| None |
Land
| AccessType | Road Access |
| Acreage | No |
| LandAmenities | Public Transit |
| Sewer | Municipal Sewage System |
| SizeDepth | 89 Ft |
| SizeFrontage | 28 Ft |
| SizeTotalText | Under 1/2 Acre |
| ZoningDescription | Res |
Rooms
| Level | Type | Length | Width | Dimensions |
|---|---|---|---|---|
| Main Level | Laundry Room | Measurements not available | ||
| Main Level | 4pc Bathroom | Measurements not available | ||
| Main Level | Bedroom | 9'0'' x 10'0'' | ||
| Main Level | Primary Bedroom | 9'1'' x 11'9'' | ||
| Main Level | Den | 9'4'' x 10'2'' | ||
| Main Level | Living Room | 10'9'' x 12'7'' | ||
| Main Level | Kitchen | 6'9'' x 9'1'' |
https://www.realtor.ca/real-estate/27770647/36-sherman-avenue-s-unit-2-hamilton
Interested?
Contact us for more information
Cory Greenwood
Salesperson
Unit 101 1595 Upper James St.
Hamilton, Ontario L9B 0H7


