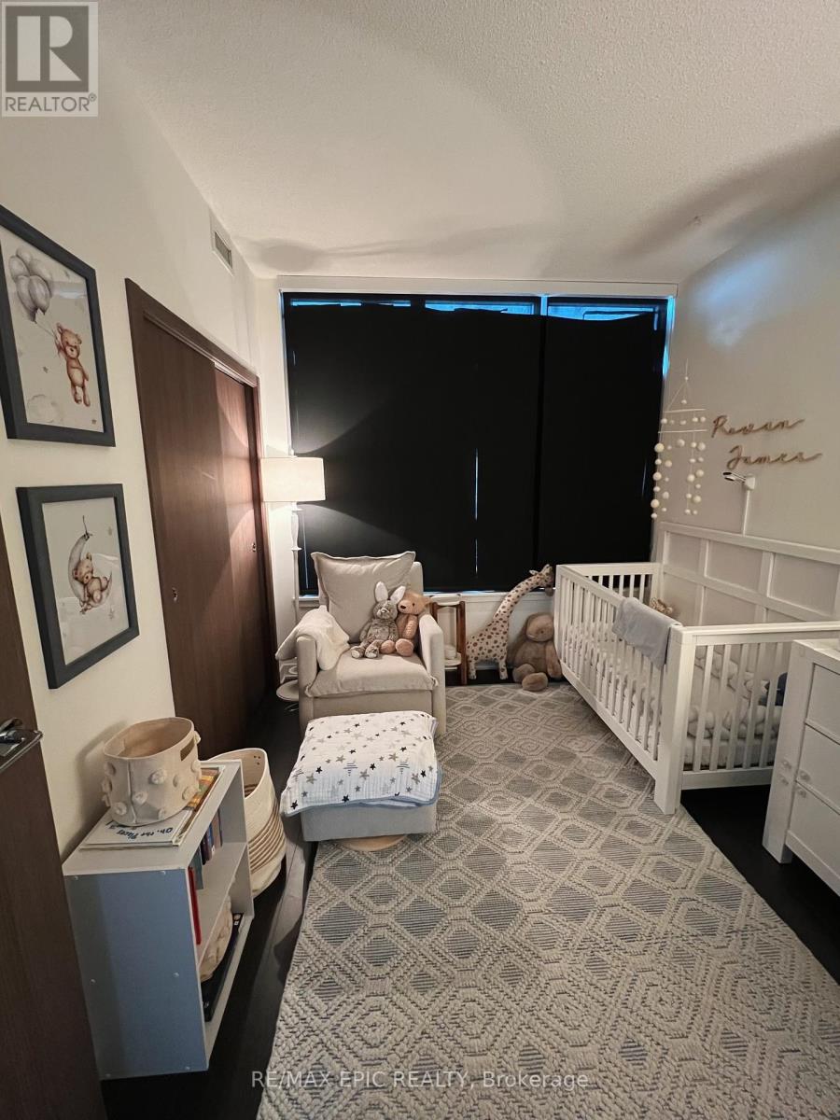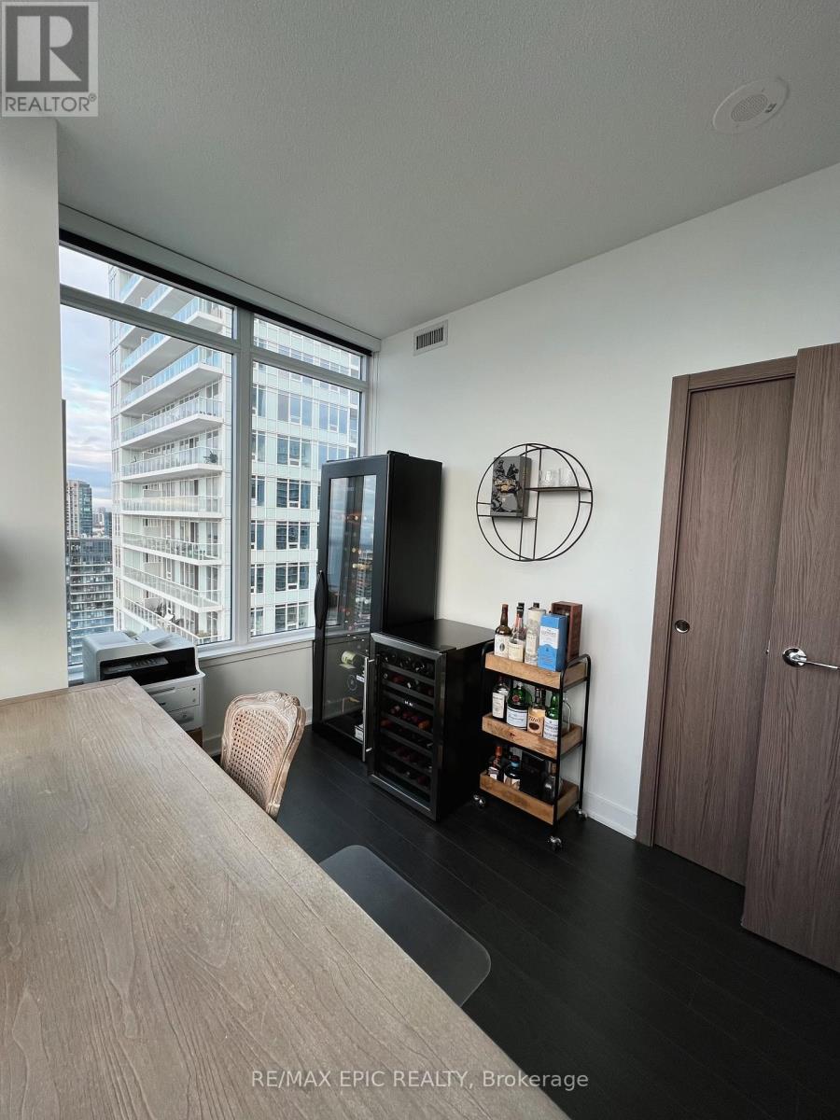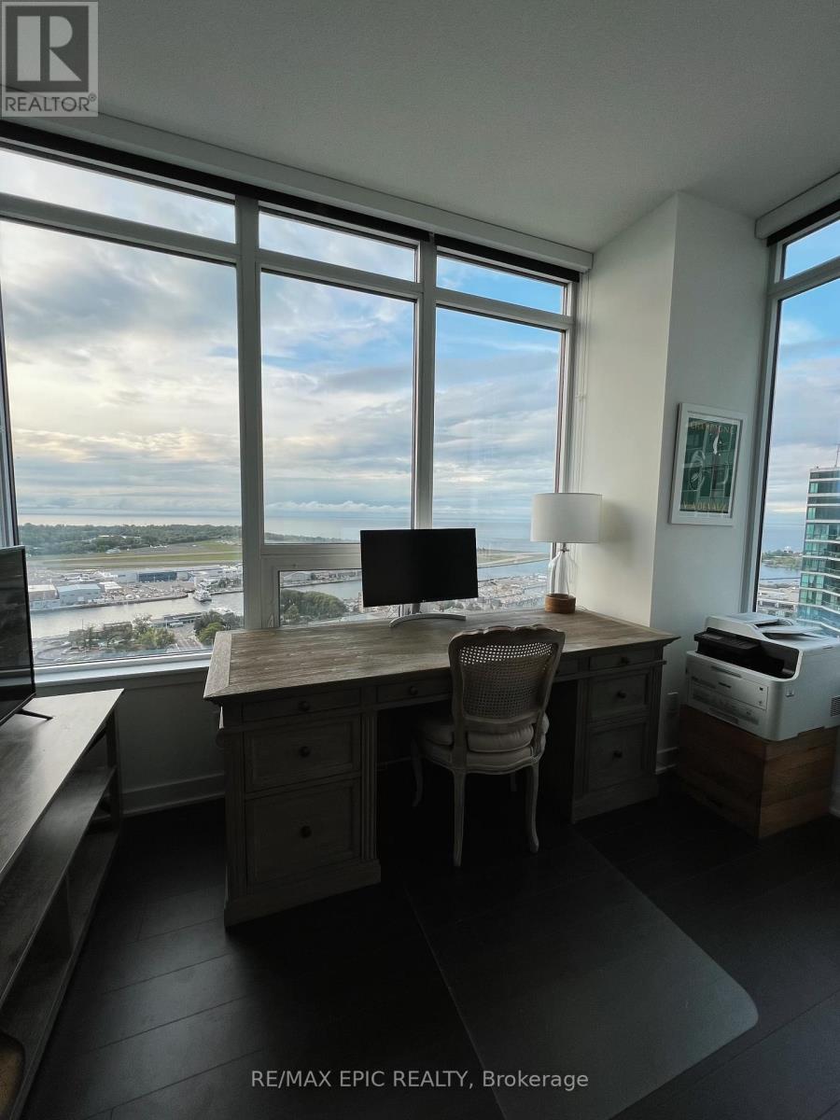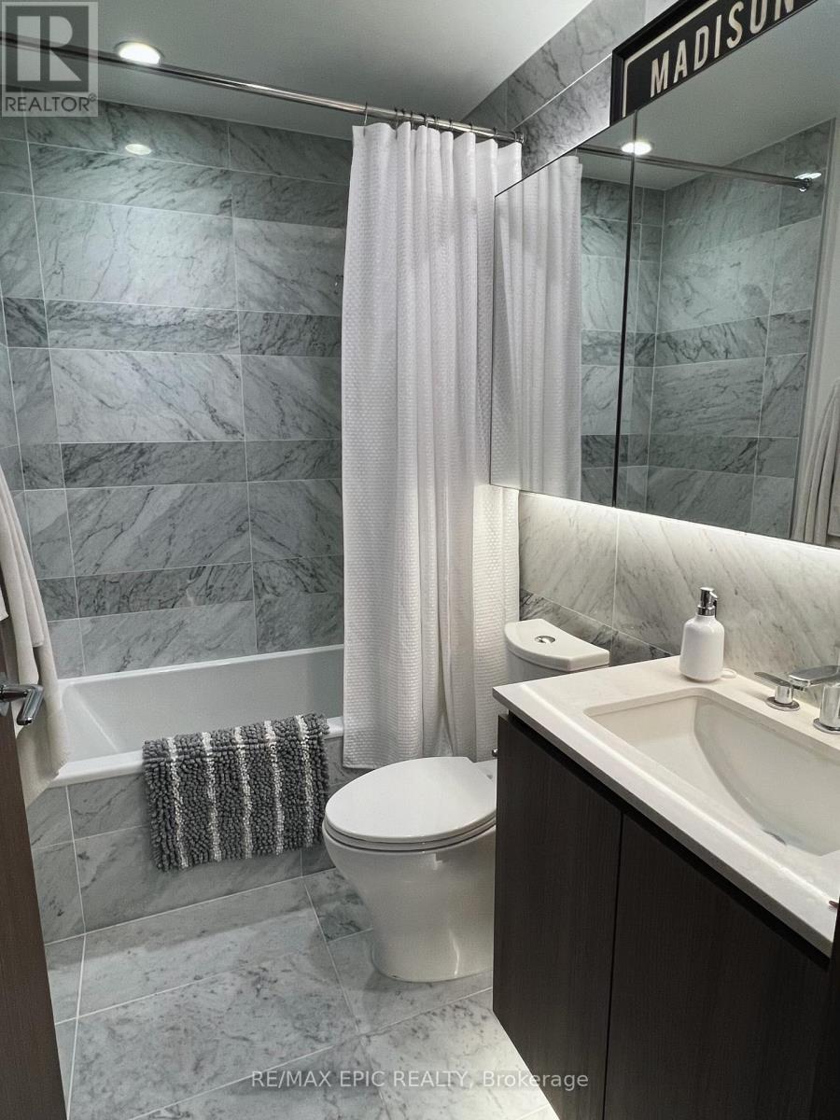3602 - 17 Bathurst Street Toronto, Ontario M5V 1A5
$4,300 Monthly
Breathtaking lake views and marvel at planes landing and taking off from the airport! This spacious and bright Lakefront Condo offers one of the largest floor plans in the building. Featuring 3 bedrooms + study/workout area, 933 sq ft of interior space, and a 115 sq ft southwest corner balcony with clear lake vistas, this unit is truly exceptional. The primary bedroom boasts his and hers closets for added convenience. Enjoy 9-foot ceilings, large windows in every room, and a generous balcony to soak in the stunning scenery. With over 23,000 sq ft of luxurious amenities and 87,000 sq ft of retail, including Loblaws, Shoppers Drug Mart, and Fresh Joe, everything you need is at your doorstep. Just steps from the lake, dining, entertainment, and more. Includes 1 parking spot and 1 locker **** EXTRAS **** Bosch Appliances (Fridge, Oven, Stove, Range Hood, Dishwasher), Window Coverings. Engineered Quartz Stone Countertops. Marble Tile Kitchen Backsplash. Tub/Shower (id:58043)
Property Details
| MLS® Number | C11932700 |
| Property Type | Single Family |
| Community Name | Waterfront Communities C1 |
| AmenitiesNearBy | Public Transit, Park |
| CommunityFeatures | Pets Not Allowed |
| Features | Balcony, Carpet Free |
| ParkingSpaceTotal | 1 |
| ViewType | View, Lake View, City View, View Of Water |
| WaterFrontType | Waterfront |
Building
| BathroomTotal | 2 |
| BedroomsAboveGround | 3 |
| BedroomsTotal | 3 |
| Amenities | Security/concierge, Recreation Centre, Visitor Parking, Exercise Centre, Storage - Locker |
| Appliances | Oven - Built-in |
| CoolingType | Central Air Conditioning |
| ExteriorFinish | Concrete |
| FireProtection | Smoke Detectors |
| HeatingFuel | Natural Gas |
| HeatingType | Forced Air |
| SizeInterior | 999.992 - 1198.9898 Sqft |
| Type | Apartment |
Parking
| Underground |
Land
| Acreage | No |
| LandAmenities | Public Transit, Park |
| SurfaceWater | Lake/pond |
Rooms
| Level | Type | Length | Width | Dimensions |
|---|---|---|---|---|
| Ground Level | Dining Room | 5.9 m | 4.3 m | 5.9 m x 4.3 m |
| Ground Level | Living Room | 5.9 m | 4.3 m | 5.9 m x 4.3 m |
| Ground Level | Bedroom | Measurements not available | ||
| Ground Level | Primary Bedroom | 3.3 m | 2.6 m | 3.3 m x 2.6 m |
| Ground Level | Bedroom 3 | 3.3 m | 2.5 m | 3.3 m x 2.5 m |
| Ground Level | Den | 3.3 m | 2.8 m | 3.3 m x 2.8 m |
| Ground Level | Kitchen | 1.6 m | 1.45 m | 1.6 m x 1.45 m |
Interested?
Contact us for more information
Ryan Gozli
Broker
50 Acadia Ave #315
Markham, Ontario L3R 0B3
























