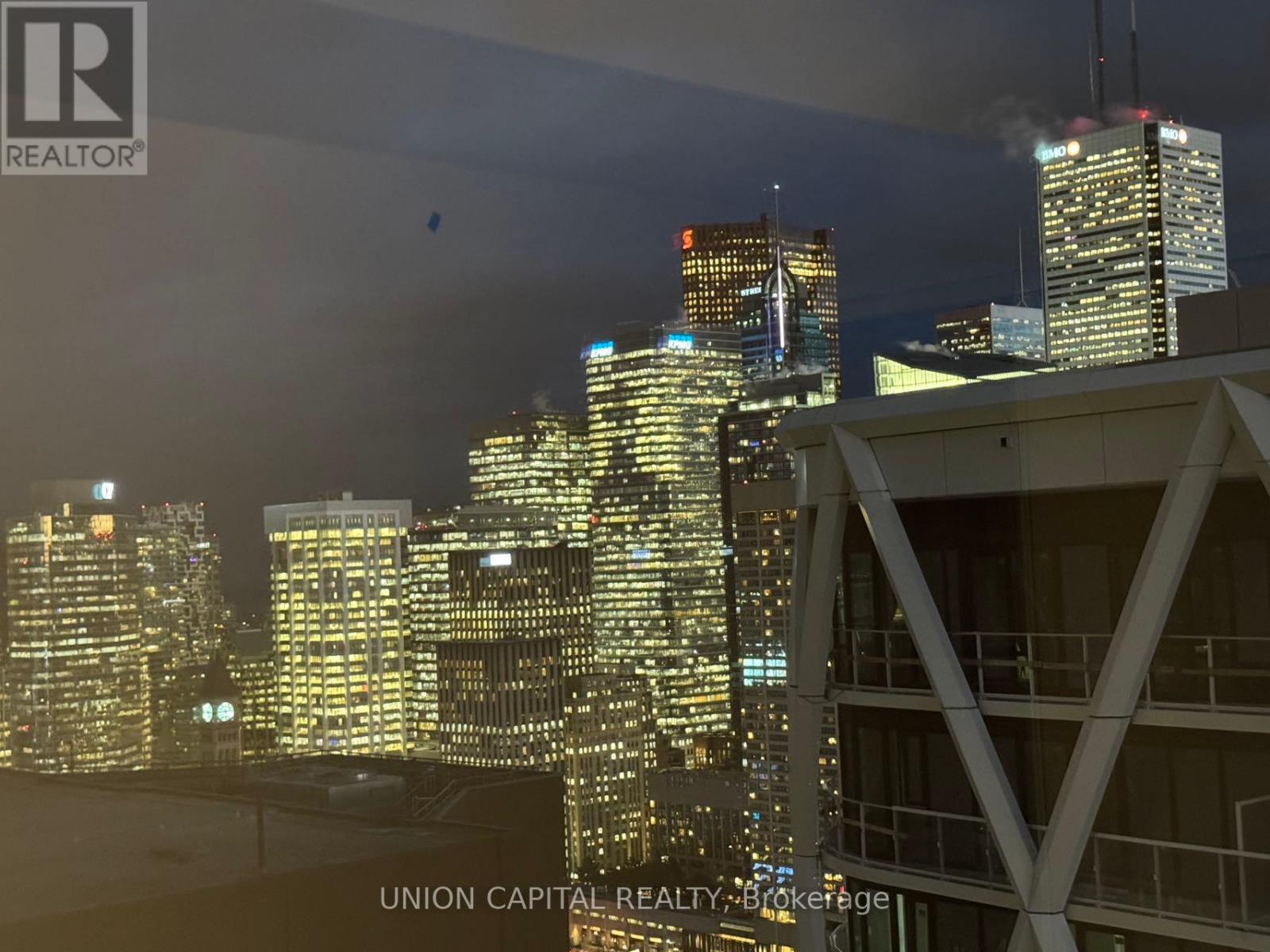3607 - 238 Simcoe Street Toronto, Ontario M5T 0E2
$2,400 Monthly
Available Immediately. Welcome To The Artist Alley Condo! Lakeview! This stunning south-facing, high-floor condo offers an abundance of natural light and breathtaking lake views. Be the first to live in this brand new 1+DEN condo, featuring a bright and open living space with floor-to-ceiling windows, 9ft ceilings, and modern finishes throughout. The practical layout includes a large den (7.3x8 feet) that can be used as an office or a second bedroom. The kitchen is equipped with stainless steel appliances, quartz countertops, and premium finishes, complemented by laminate flooring throughout. The building is conveniently located just steps away from the subway, hospitals, restaurants, shops, University of Toronto, OCAD, AGO, Financial District, TTC, Eaton Centre, and more! Students and newcomers are welcome. **** EXTRAS **** B/I Fridge/Dishwasher; Stove, Cook Top, Microwave, Range Hood; Washer/Dryer. All Elfs &Window Coverings. Tenant Pay Utilities. Amazing Amenities: 24 Concierge, Gym, Party, Outdoor Terrace etc. (id:58043)
Property Details
| MLS® Number | C11887878 |
| Property Type | Single Family |
| Community Name | Kensington-Chinatown |
| AmenitiesNearBy | Hospital, Public Transit |
| CommunityFeatures | Pet Restrictions, Community Centre |
| Features | Balcony, Carpet Free, In Suite Laundry |
| ViewType | View, City View |
Building
| BathroomTotal | 1 |
| BedroomsAboveGround | 1 |
| BedroomsBelowGround | 1 |
| BedroomsTotal | 2 |
| Amenities | Security/concierge, Exercise Centre, Party Room, Recreation Centre, Visitor Parking |
| CoolingType | Central Air Conditioning, Ventilation System |
| ExteriorFinish | Brick |
| FlooringType | Laminate |
| HeatingFuel | Natural Gas |
| HeatingType | Forced Air |
| SizeInterior | 599.9954 - 698.9943 Sqft |
| Type | Apartment |
Land
| Acreage | No |
| LandAmenities | Hospital, Public Transit |
Rooms
| Level | Type | Length | Width | Dimensions |
|---|---|---|---|---|
| Flat | Living Room | 3.05 m | 6.17 m | 3.05 m x 6.17 m |
| Flat | Kitchen | 3.05 m | 6.17 m | 3.05 m x 6.17 m |
| Flat | Dining Room | 3.05 m | 6.17 m | 3.05 m x 6.17 m |
| Flat | Primary Bedroom | 3.13 m | 2.9 m | 3.13 m x 2.9 m |
| Flat | Den | 2.44 m | 2.21 m | 2.44 m x 2.21 m |
Interested?
Contact us for more information
Kevin Liu
Salesperson
245 West Beaver Creek Rd #9b
Richmond Hill, Ontario L4B 1L1



































