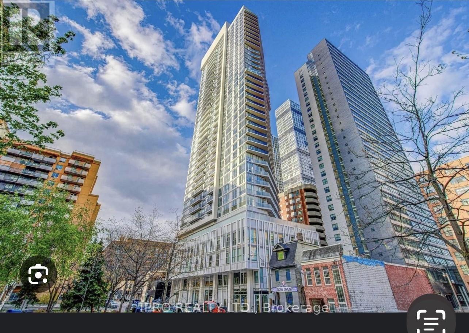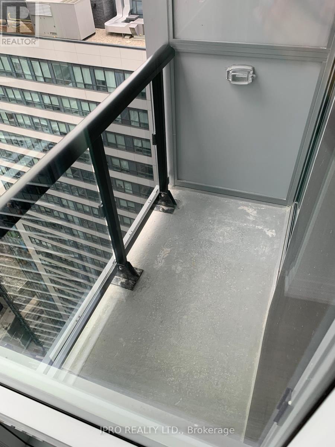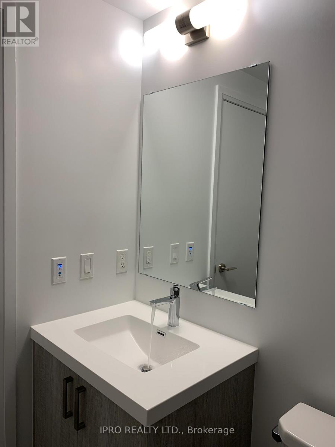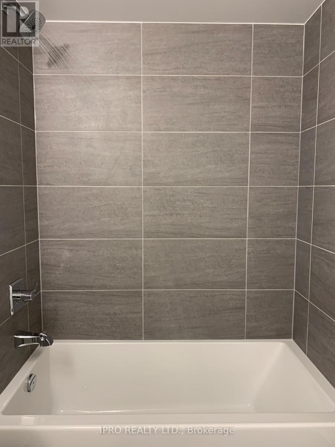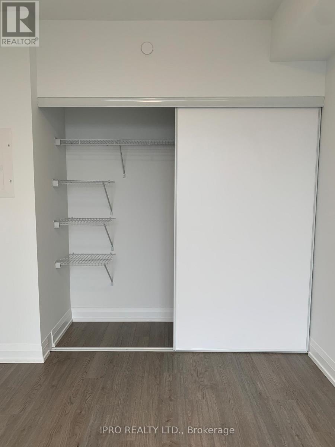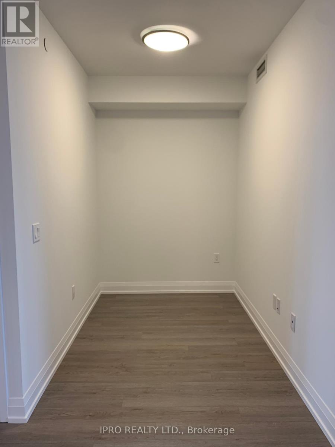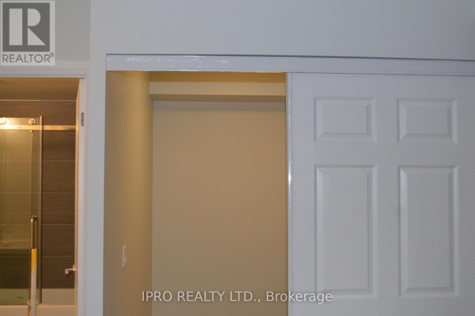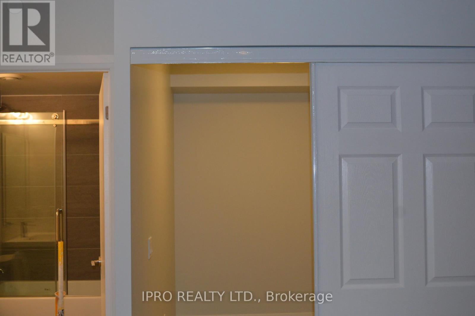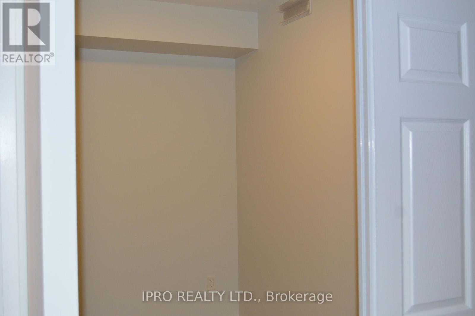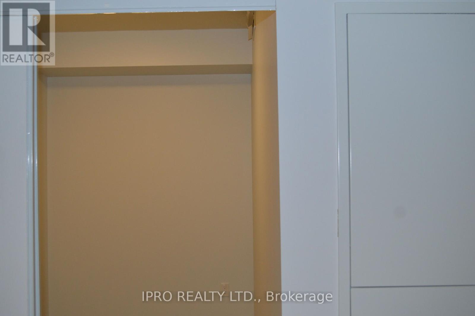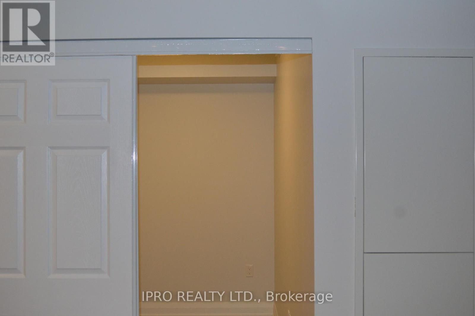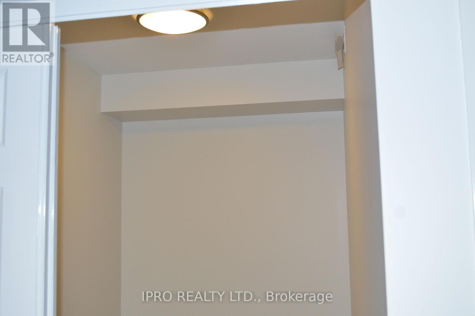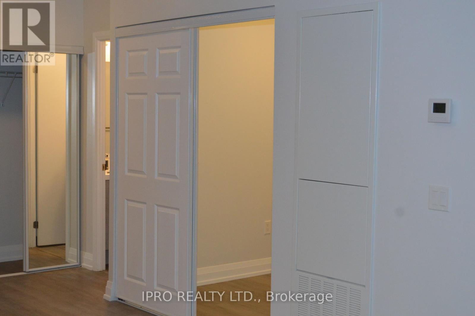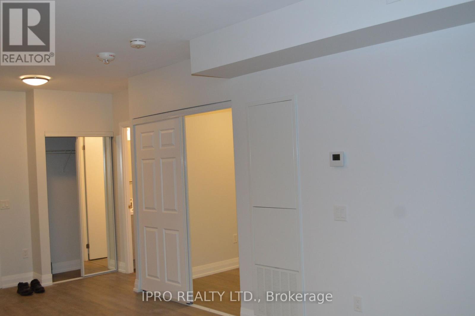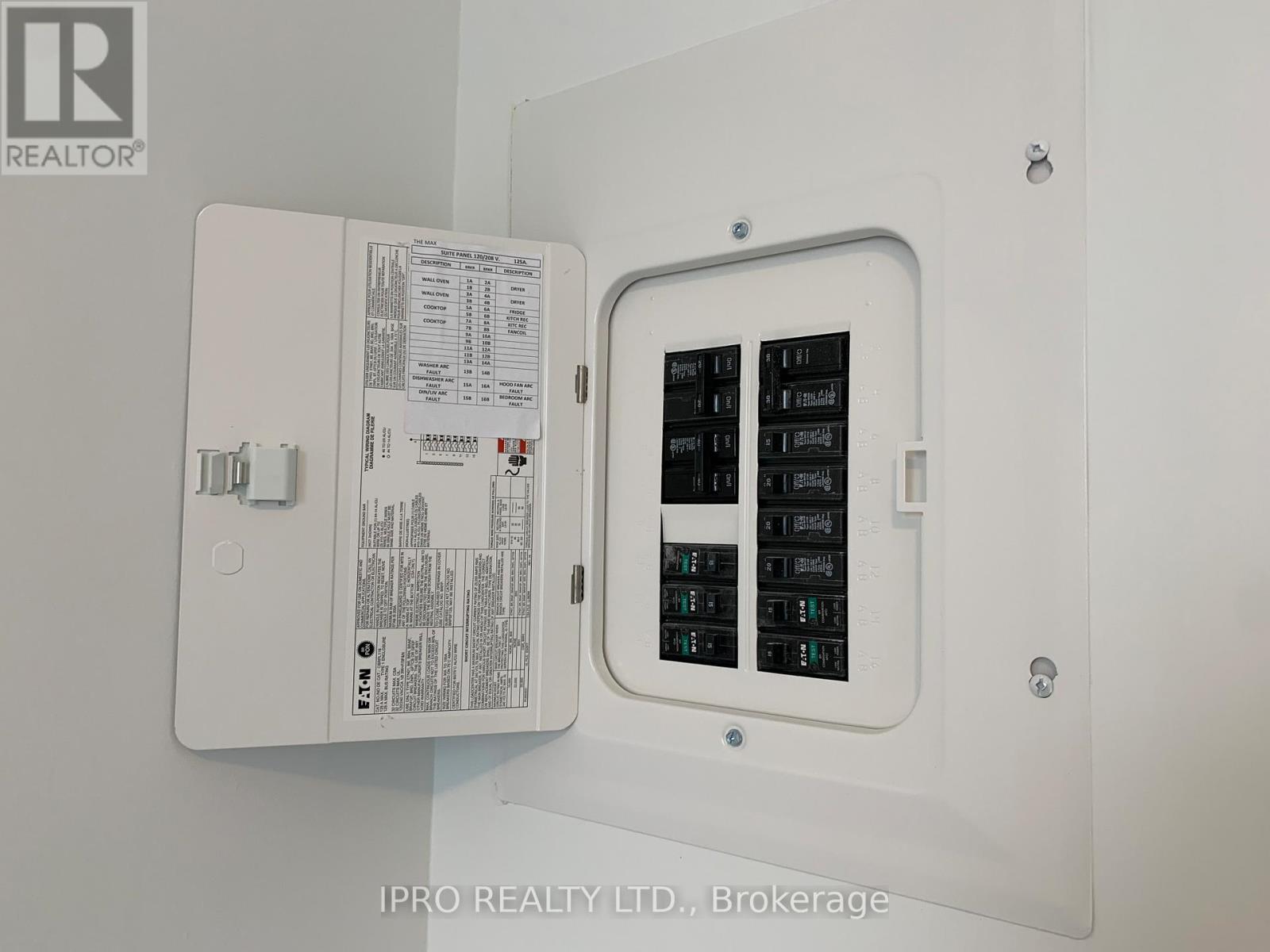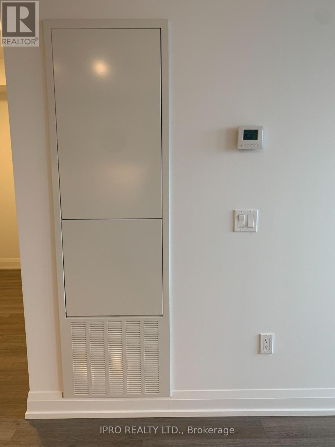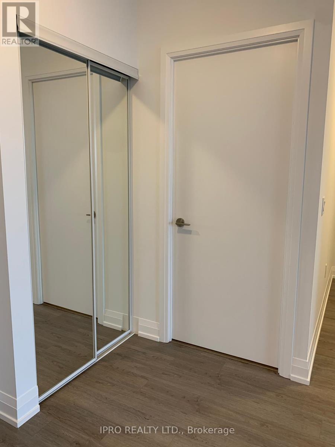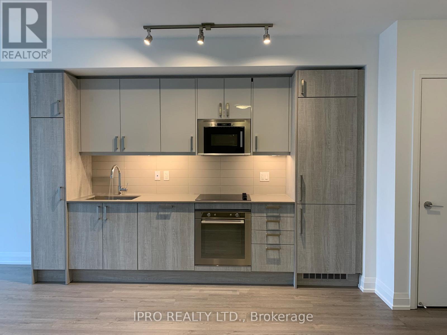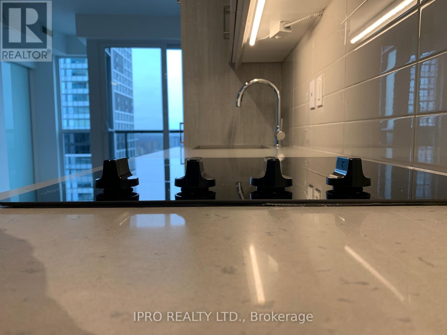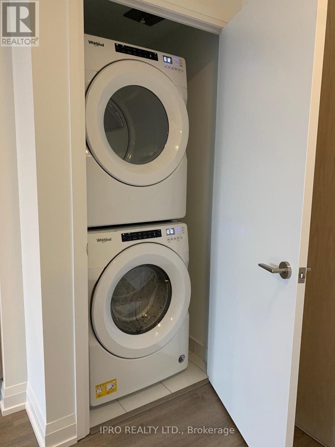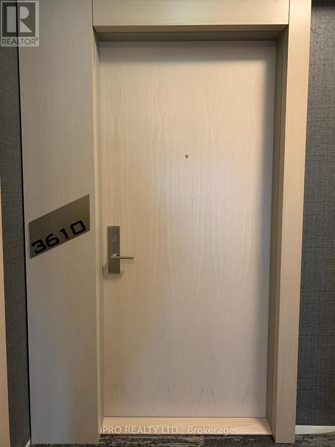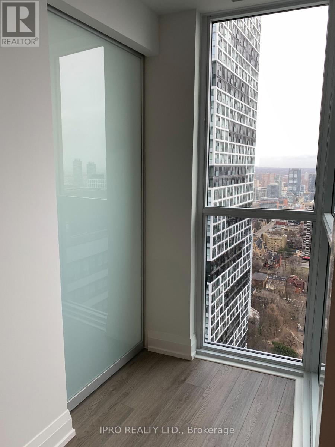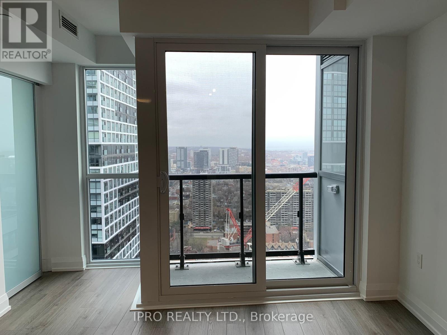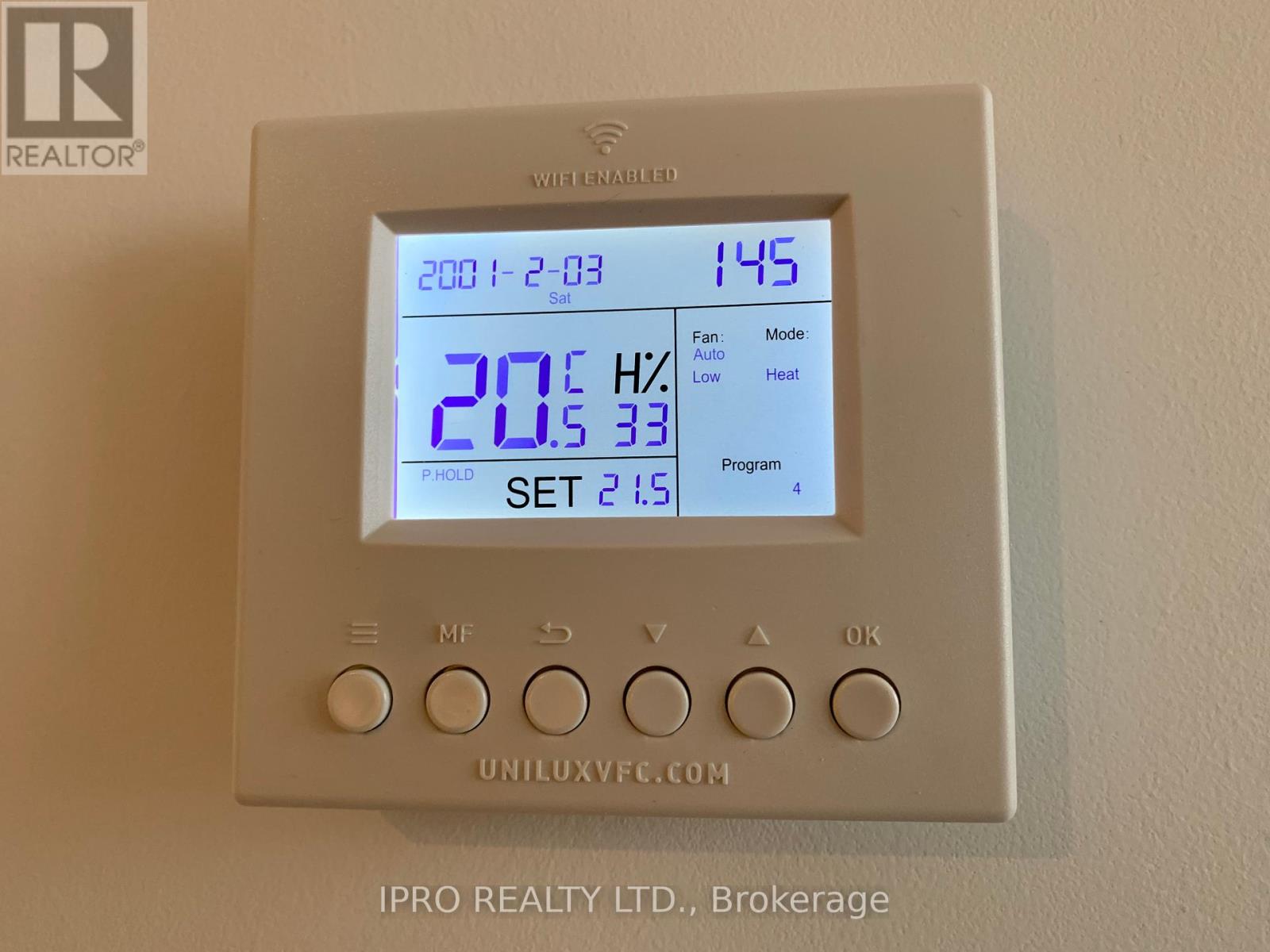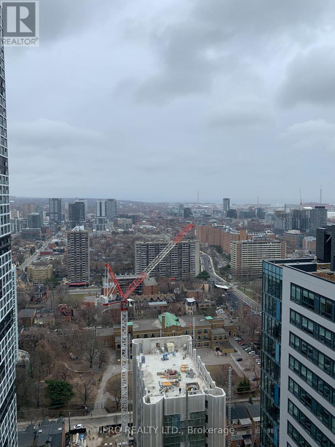3610 - 77 Mutual Street Toronto, Ontario M5B 2A9
$2,300 Monthly
Only 4 year old Max Condo By Tribute! Enjoy Living In Downtown. Spacious 1Bed+1Den Unit. Fully enclosed Den could be used as a second Bedroom. Open Concept Functional Layout With 9' Ceilings, Clear View, Modern Open-Concept Kitchen And Living Room With Floor-To-Ceiling Windows, High Smooth Ceilings, Laminate Flooring Throughout. Enjoy city view from 36 floor Step To Dundas Subway, Ryerson University, George Brown, Eaton Centre, U-Of-T, Ocad, Hospital &More (id:58043)
Property Details
| MLS® Number | C12092032 |
| Property Type | Single Family |
| Neigbourhood | Toronto Centre |
| Community Name | Church-Yonge Corridor |
| Community Features | Pets Not Allowed |
| Features | Balcony, Carpet Free |
Building
| Bathroom Total | 1 |
| Bedrooms Above Ground | 1 |
| Bedrooms Below Ground | 1 |
| Bedrooms Total | 2 |
| Age | 0 To 5 Years |
| Amenities | Security/concierge, Exercise Centre, Party Room |
| Appliances | Cooktop, Dishwasher, Dryer, Microwave, Hood Fan, Stove, Washer, Window Coverings, Refrigerator |
| Cooling Type | Central Air Conditioning |
| Exterior Finish | Concrete |
| Flooring Type | Laminate |
| Heating Fuel | Natural Gas |
| Heating Type | Forced Air |
| Size Interior | 500 - 599 Ft2 |
| Type | Apartment |
Parking
| No Garage |
Land
| Acreage | No |
Rooms
| Level | Type | Length | Width | Dimensions |
|---|---|---|---|---|
| Main Level | Dining Room | 3.35 m | 4.66 m | 3.35 m x 4.66 m |
| Main Level | Kitchen | 3.35 m | 4.66 m | 3.35 m x 4.66 m |
| Main Level | Primary Bedroom | 3.05 m | 2.74 m | 3.05 m x 2.74 m |
| Main Level | Den | 2.13 m | 2.74 m | 2.13 m x 2.74 m |
Contact Us
Contact us for more information
Michael Elraheb
Salesperson
(416) 565-4332
1396 Don Mills Rd #101 Bldg E
Toronto, Ontario M3B 0A7
(416) 364-4776
(416) 364-5546


