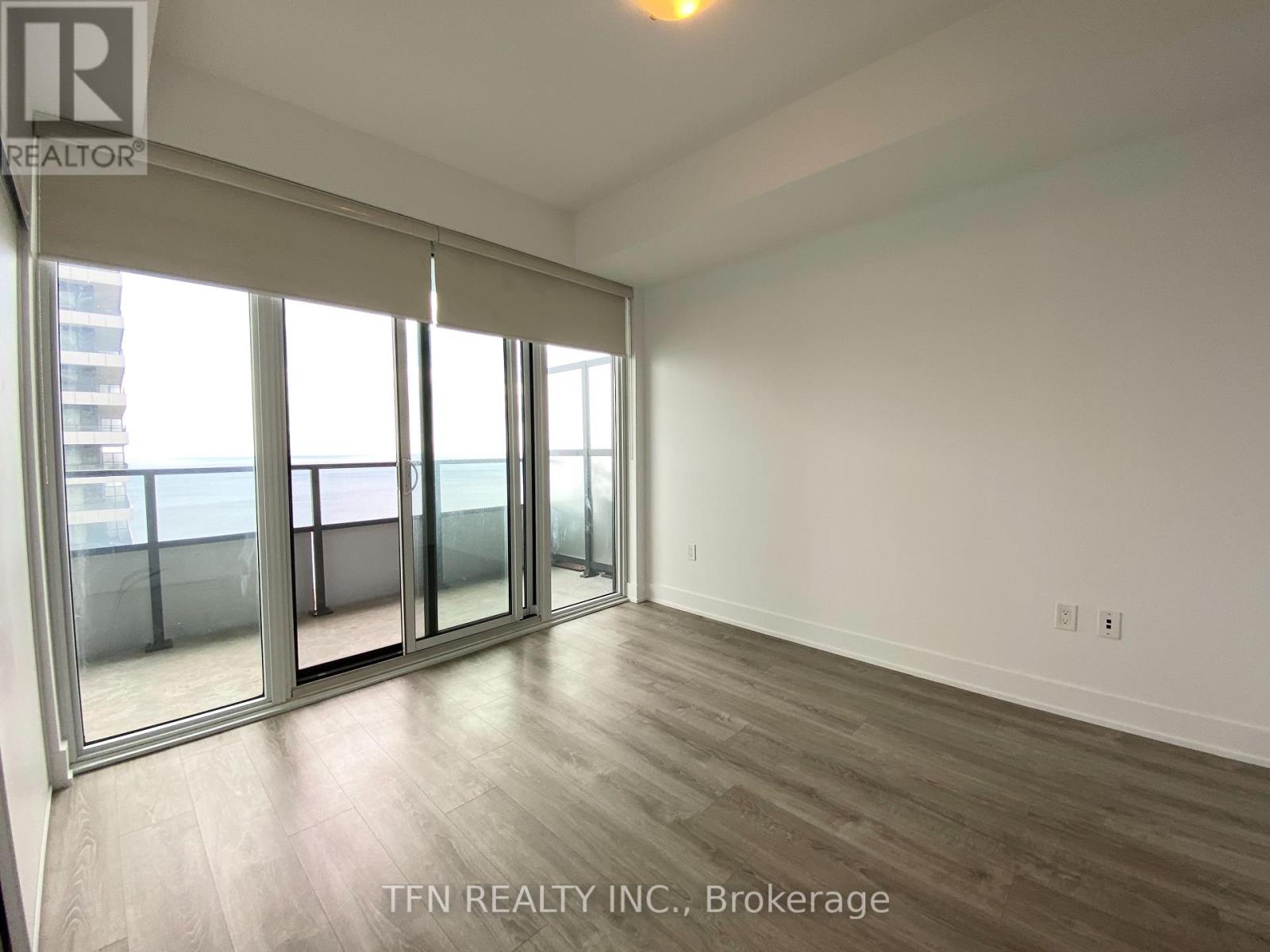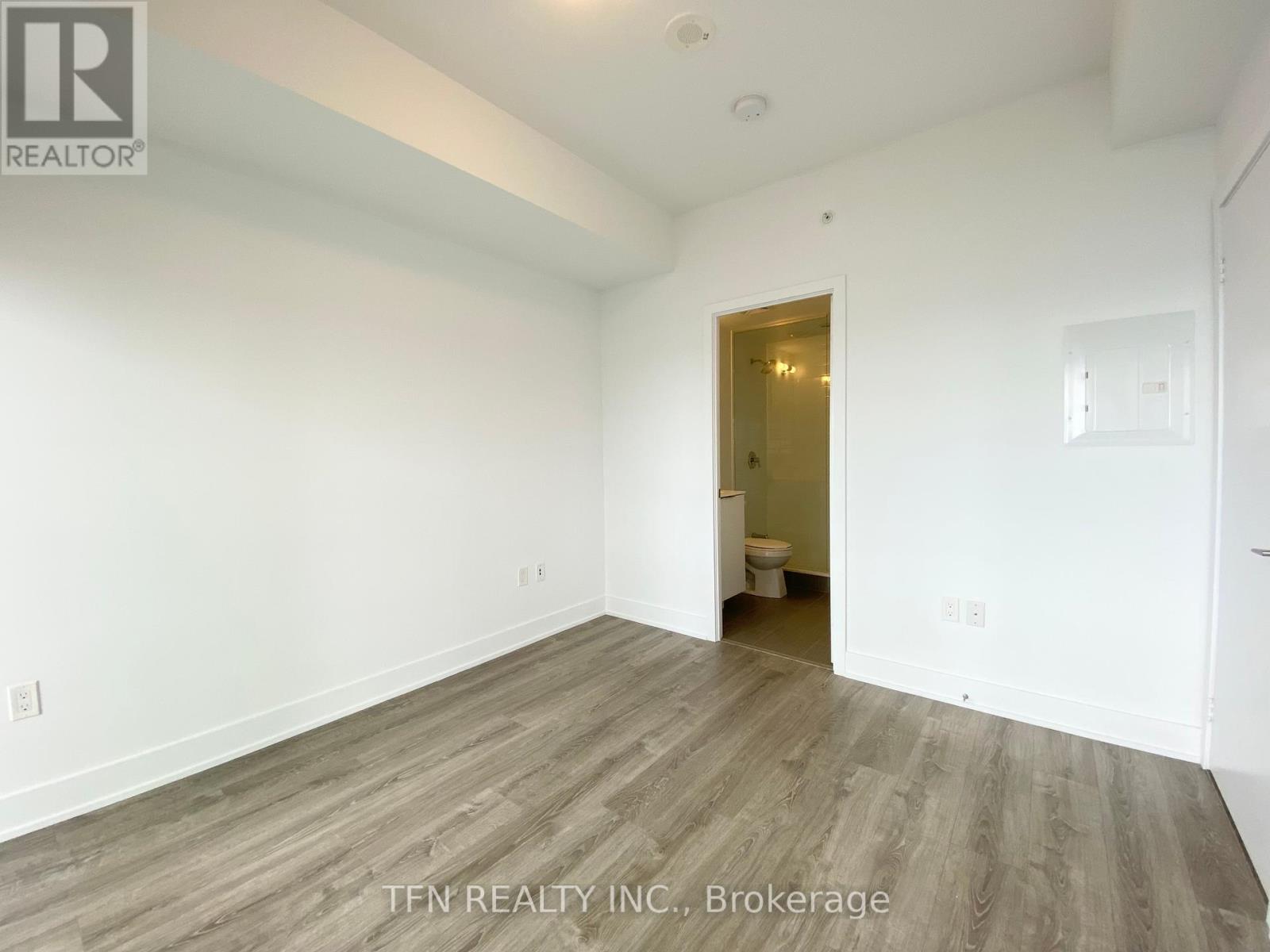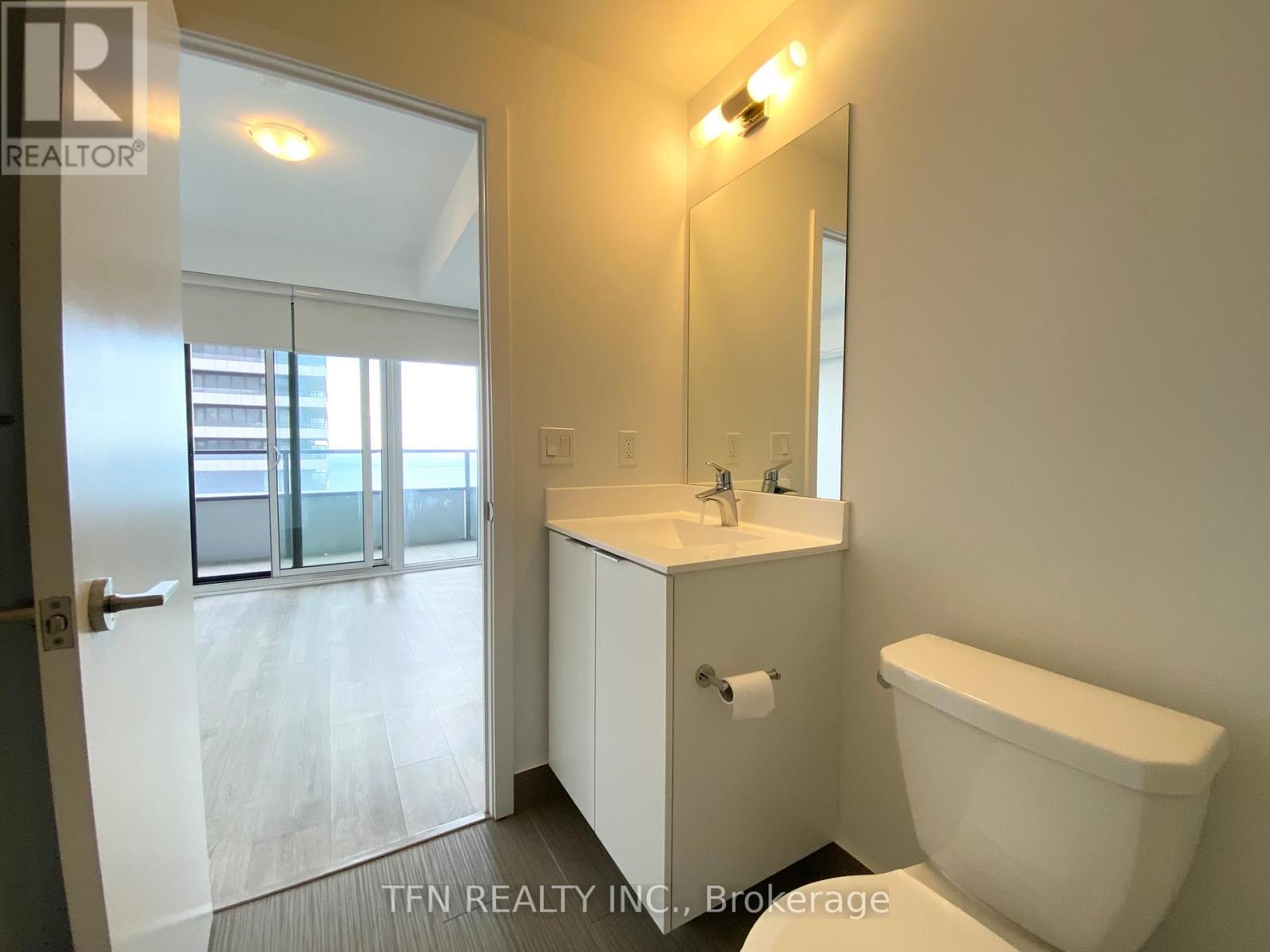3615 - 30 Shore Breeze Drive Toronto, Ontario M8V 0J1
$3,600 Monthly
Welcome To Eau Du Soleil Condos, Toronto's Exquisite Waterfront Address Boasting Endless City & Lake Views, Luxurious Suite Designs & Inspired Resort-Style Amenities. This spacious sun-filled Corner Unit in the Sky Tower, offers 2 Bedrooms, 2 Full Baths, Primary Bedroom w/ 3pc En-suite Bath, Hardwood Flooring & smooth Ceiling through-out and 3 separate walk-outs to 300sf of Wrap-Around Open Balcony, where you can enjoy views of Toronto Skyline, CN Tower & Lake Ontario. Modern amenities for your enjoyment: 24/7 concierge, destination elevators, indoor pool, party room, massive gym w/variety of work-out equipment (yes, you can cancel your gym membership), yoga / pilates room, spin bikes, cross-fit, roof-top terrace, BBQ, kids playroom, business lounges, pet wash & beautiful grand lobby. Convenient Location: Close To TTC, Metro, LCBO, Banks, Shoppers, Restaurants, Parks, Trails, Marina, easy access to QEW and minutes to downtown Toronto. Make this your new home - come live here! Note: Landlord seeking long term Tenants; for lease term of 2 years or longer, rent can be reduced to $3,500/mth. **** EXTRAS **** S/S Appliances: Full Size Fridge, Stove, B/I Microwave Range-hood, B/I Dishwasher, White Front Loading Washer & Dryer, Electric BBQ. Extended Height Upper Kitchen Modern White Cabinets. 1 Parking & 1 Locker included. (id:58043)
Property Details
| MLS® Number | W11430706 |
| Property Type | Single Family |
| Community Name | Mimico |
| AmenitiesNearBy | Park, Marina, Schools, Public Transit |
| CommunityFeatures | Pets Not Allowed |
| Features | Balcony, Carpet Free |
| ParkingSpaceTotal | 1 |
| ViewType | View, Lake View, Direct Water View |
Building
| BathroomTotal | 2 |
| BedroomsAboveGround | 2 |
| BedroomsTotal | 2 |
| Amenities | Security/concierge, Exercise Centre, Party Room, Visitor Parking, Storage - Locker |
| Appliances | Dishwasher, Dryer, Microwave, Range, Refrigerator, Stove, Washer, Window Coverings |
| CoolingType | Central Air Conditioning |
| ExteriorFinish | Concrete |
| FlooringType | Hardwood, Tile |
| HeatingFuel | Natural Gas |
| HeatingType | Forced Air |
| SizeInterior | 799.9932 - 898.9921 Sqft |
| Type | Apartment |
Parking
| Underground |
Land
| Acreage | No |
| LandAmenities | Park, Marina, Schools, Public Transit |
Rooms
| Level | Type | Length | Width | Dimensions |
|---|---|---|---|---|
| Flat | Living Room | 3.76 m | 3.17 m | 3.76 m x 3.17 m |
| Flat | Dining Room | 3.76 m | 3.17 m | 3.76 m x 3.17 m |
| Flat | Kitchen | 2.44 m | 2.44 m | 2.44 m x 2.44 m |
| Flat | Primary Bedroom | 3.35 m | 3.05 m | 3.35 m x 3.05 m |
| Flat | Bedroom 2 | 2.9 m | 2.9 m | 2.9 m x 2.9 m |
| Flat | Bathroom | Measurements not available | ||
| Flat | Bathroom | Measurements not available |
https://www.realtor.ca/real-estate/27691747/3615-30-shore-breeze-drive-toronto-mimico-mimico
Interested?
Contact us for more information
Jim Beh
Broker
71 Villarboit Cres #2
Vaughan, Ontario L4K 4K2











































