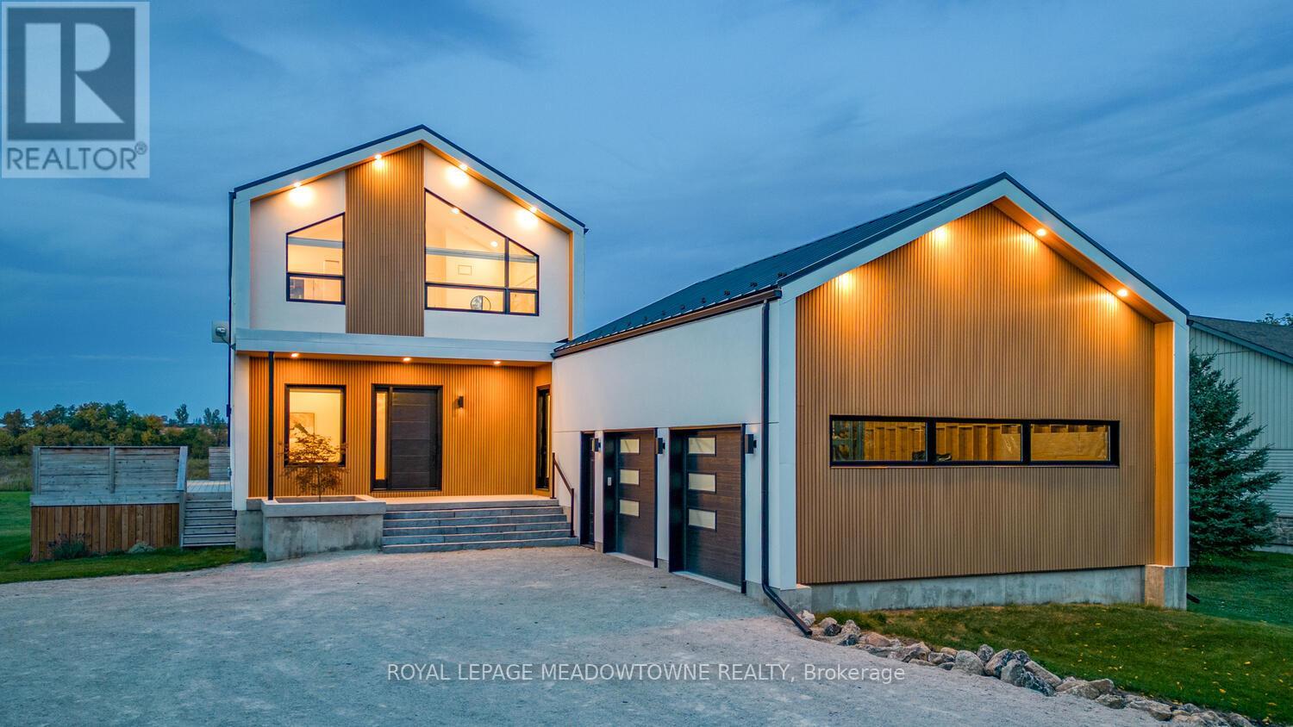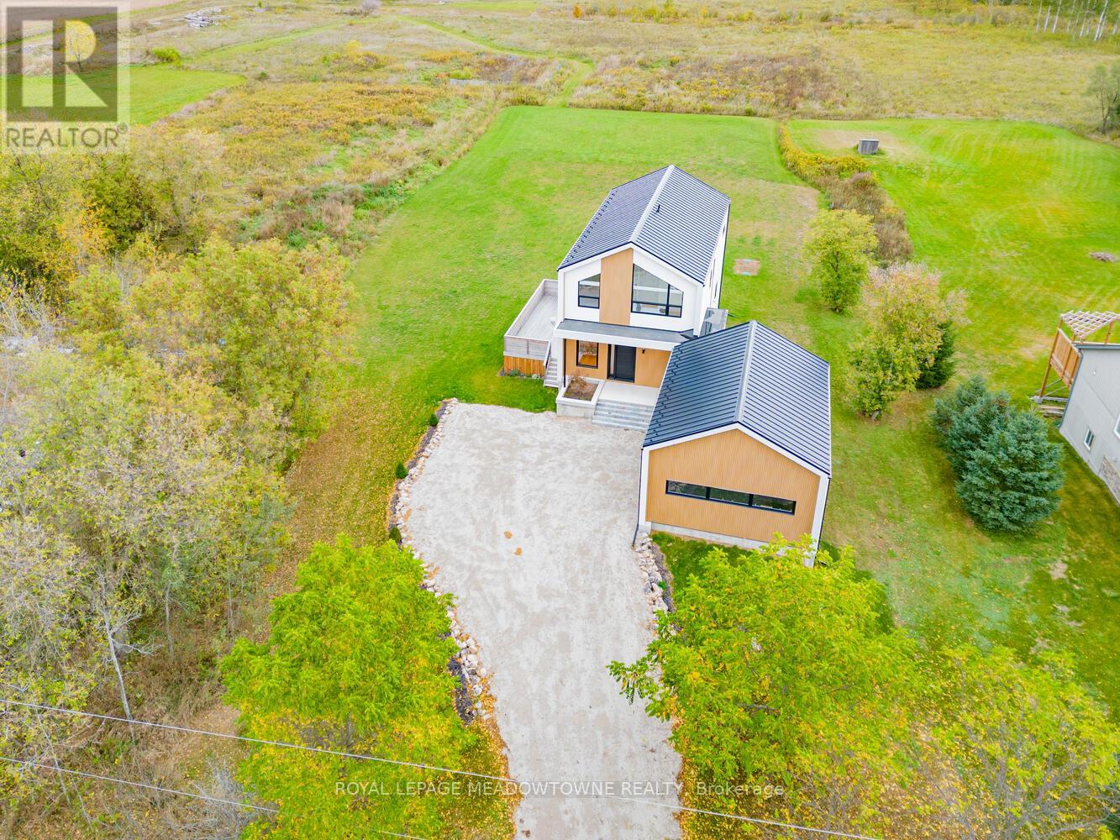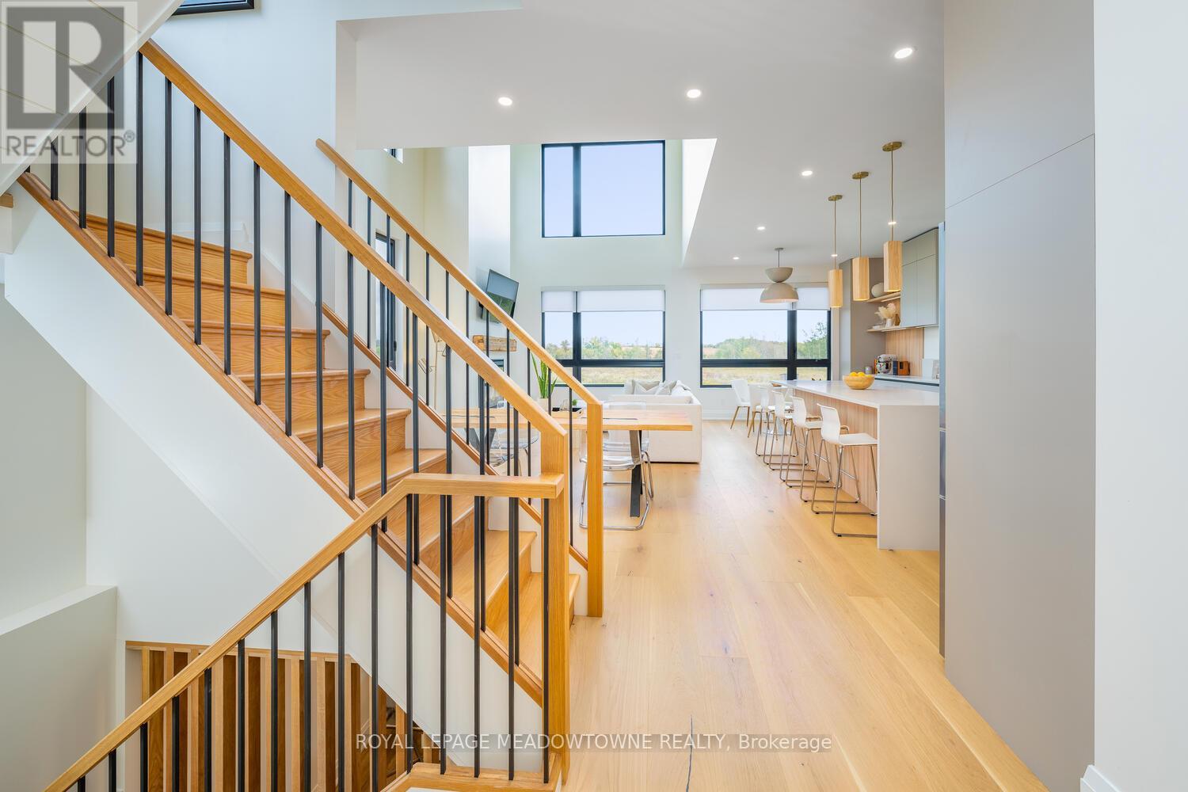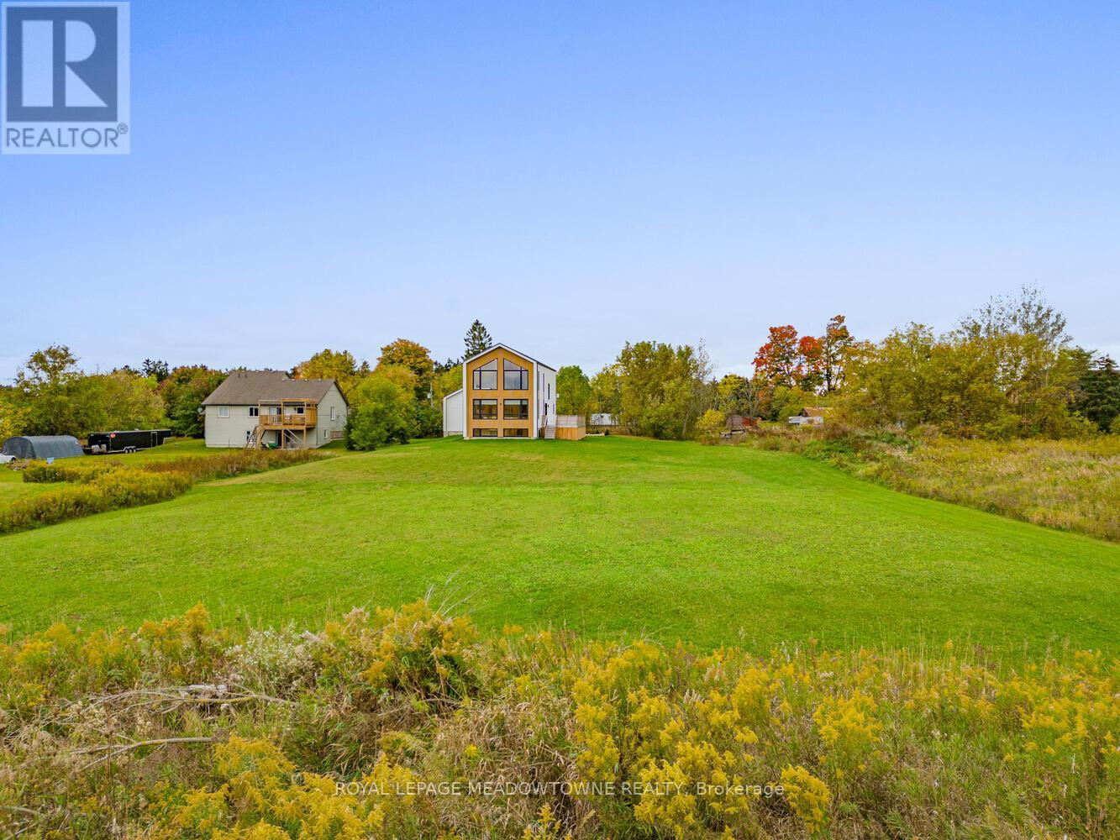363 Albert Street Guelph/eramosa, Ontario N0B 2K0
$1,675,000
Spectacular Scandinavian-style home custom built new in 2022. Architecturally striking; every detail has been carefully curated offering clean design & timeless appeal. Step into elegance & sophistication as you enter the main floor, complete with an Italian kitchen that will impress any home chef, which is open to the dining room & living room featuring a fireplace & cathedral ceiling. Experience breathtaking views of the picturesque countryside from every angle. Work from home effortlessly in the fabulous main floor office. The pantry & beautiful laundry room add convenience to your daily routine. With 3 bedrooms upstairs, including the primary bedroom with a stunning ensuite & built-in closets, plus a 5pc main bathroom, it's designed for modern family life. The lower level features a spacious rec room, 2 additional bedrooms for guests or family members, a full bathroom + an exercise room where you can stay active from the comfort of your own home. Modern design elements & high-end. **** EXTRAS **** Finishes are evident throughout creating a true masterpiece & it was built with efficiency in mind with only one low utility bill. Located in the charming village of Everton, close to the conveniences of Guelph, Halton Hills and Rockwood. (id:58043)
Property Details
| MLS® Number | X9299352 |
| Property Type | Single Family |
| Community Name | Rural Guelph/Eramosa |
| AmenitiesNearBy | Park, Place Of Worship |
| CommunityFeatures | Community Centre |
| ParkingSpaceTotal | 10 |
Building
| BathroomTotal | 4 |
| BedroomsAboveGround | 3 |
| BedroomsBelowGround | 2 |
| BedroomsTotal | 5 |
| Appliances | Water Heater, Water Softener, Dishwasher, Dryer, Garage Door Opener, Microwave, Refrigerator, Stove, Window Coverings |
| BasementDevelopment | Finished |
| BasementType | N/a (finished) |
| ConstructionStyleAttachment | Detached |
| CoolingType | Air Exchanger |
| ExteriorFinish | Stucco |
| FireplacePresent | Yes |
| FlooringType | Hardwood, Vinyl |
| FoundationType | Poured Concrete |
| HalfBathTotal | 1 |
| HeatingFuel | Electric |
| HeatingType | Heat Pump |
| StoriesTotal | 2 |
| Type | House |
Parking
| Attached Garage |
Land
| Acreage | No |
| LandAmenities | Park, Place Of Worship |
| Sewer | Septic System |
| SizeDepth | 360 Ft ,1 In |
| SizeFrontage | 117 Ft ,7 In |
| SizeIrregular | 117.62 X 360.11 Ft |
| SizeTotalText | 117.62 X 360.11 Ft|1/2 - 1.99 Acres |
Rooms
| Level | Type | Length | Width | Dimensions |
|---|---|---|---|---|
| Second Level | Primary Bedroom | 3.56 m | 1.4 m | 3.56 m x 1.4 m |
| Second Level | Bedroom 2 | 3.28 m | 2.34 m | 3.28 m x 2.34 m |
| Second Level | Bedroom 3 | 2.9 m | 2.54 m | 2.9 m x 2.54 m |
| Basement | Bedroom 5 | 3.28 m | 2.29 m | 3.28 m x 2.29 m |
| Basement | Exercise Room | 3.99 m | 2.54 m | 3.99 m x 2.54 m |
| Basement | Recreational, Games Room | 6.83 m | 3.89 m | 6.83 m x 3.89 m |
| Basement | Bedroom 4 | 4.44 m | 2.97 m | 4.44 m x 2.97 m |
| Ground Level | Living Room | 3.86 m | 3.58 m | 3.86 m x 3.58 m |
| Ground Level | Dining Room | 3.71 m | 2.9 m | 3.71 m x 2.9 m |
| Ground Level | Kitchen | 8.1 m | 3.53 m | 8.1 m x 3.53 m |
| Ground Level | Office | 3.86 m | 2.34 m | 3.86 m x 2.34 m |
| Ground Level | Pantry | 2.57 m | 1.63 m | 2.57 m x 1.63 m |
https://www.realtor.ca/real-estate/27365158/363-albert-street-guelpheramosa-rural-guelpheramosa
Interested?
Contact us for more information
Betty D'oliveira
Salesperson
324 Guelph Street Suite 12
Georgetown, Ontario L7G 4B5











































