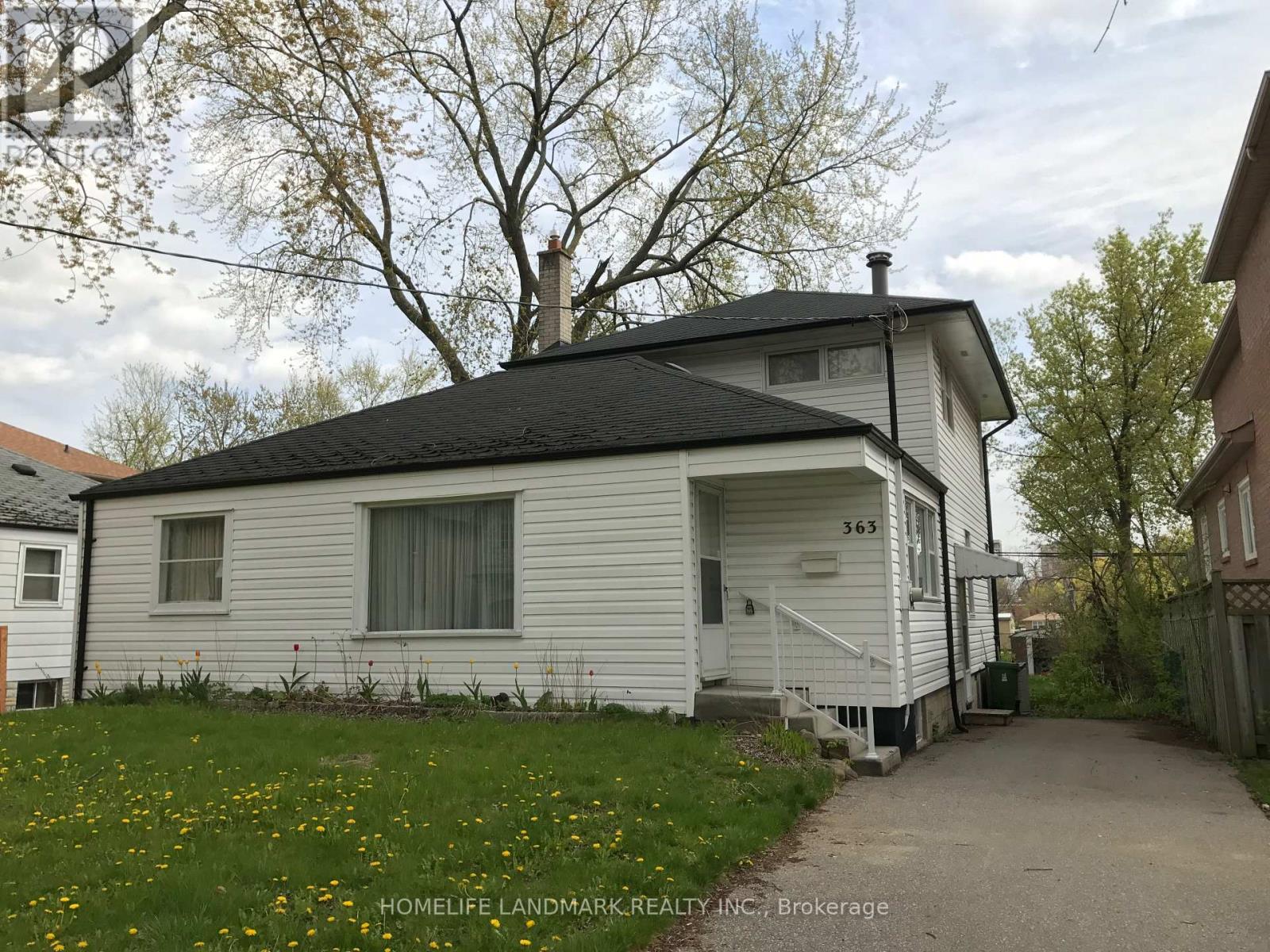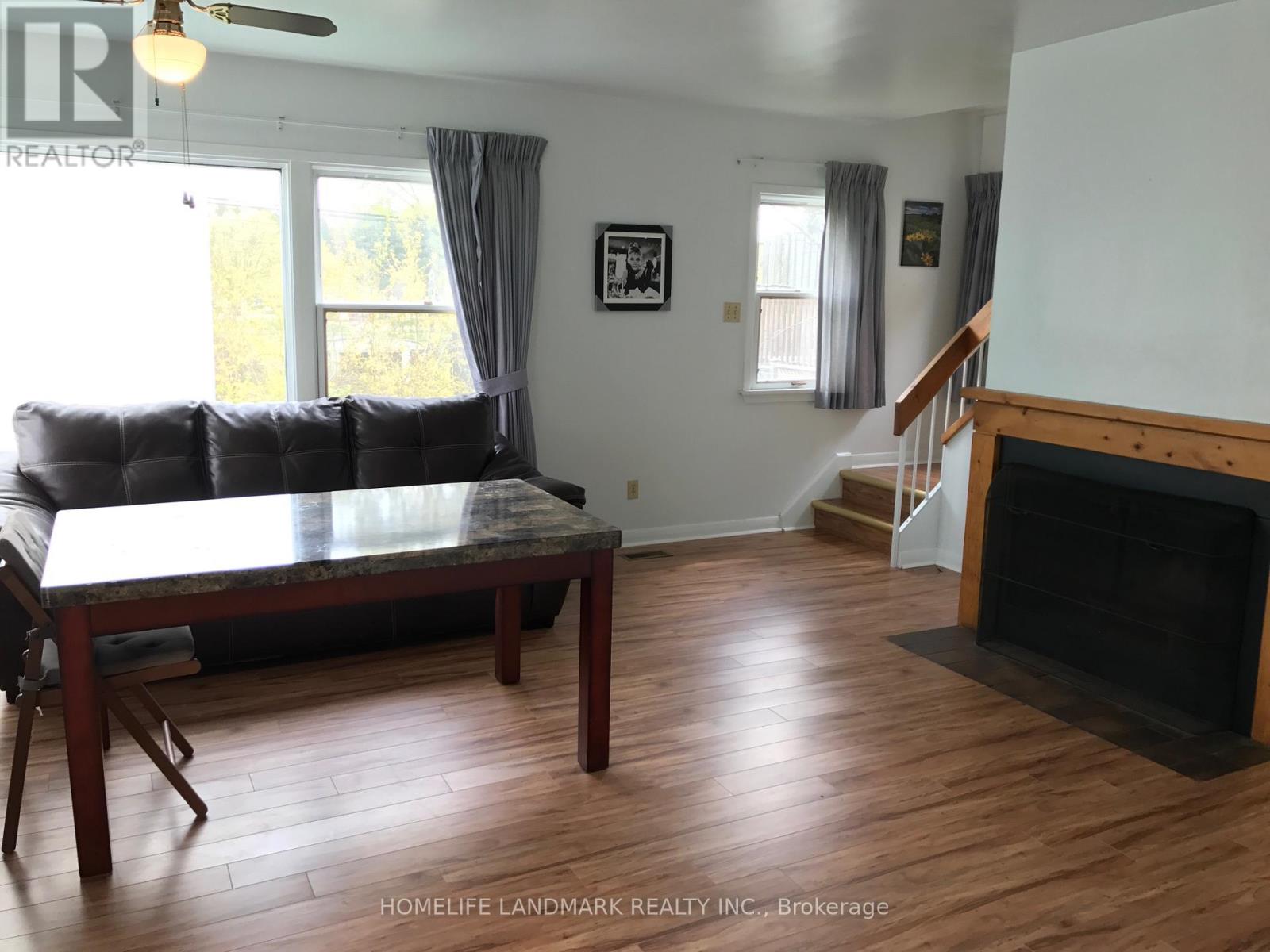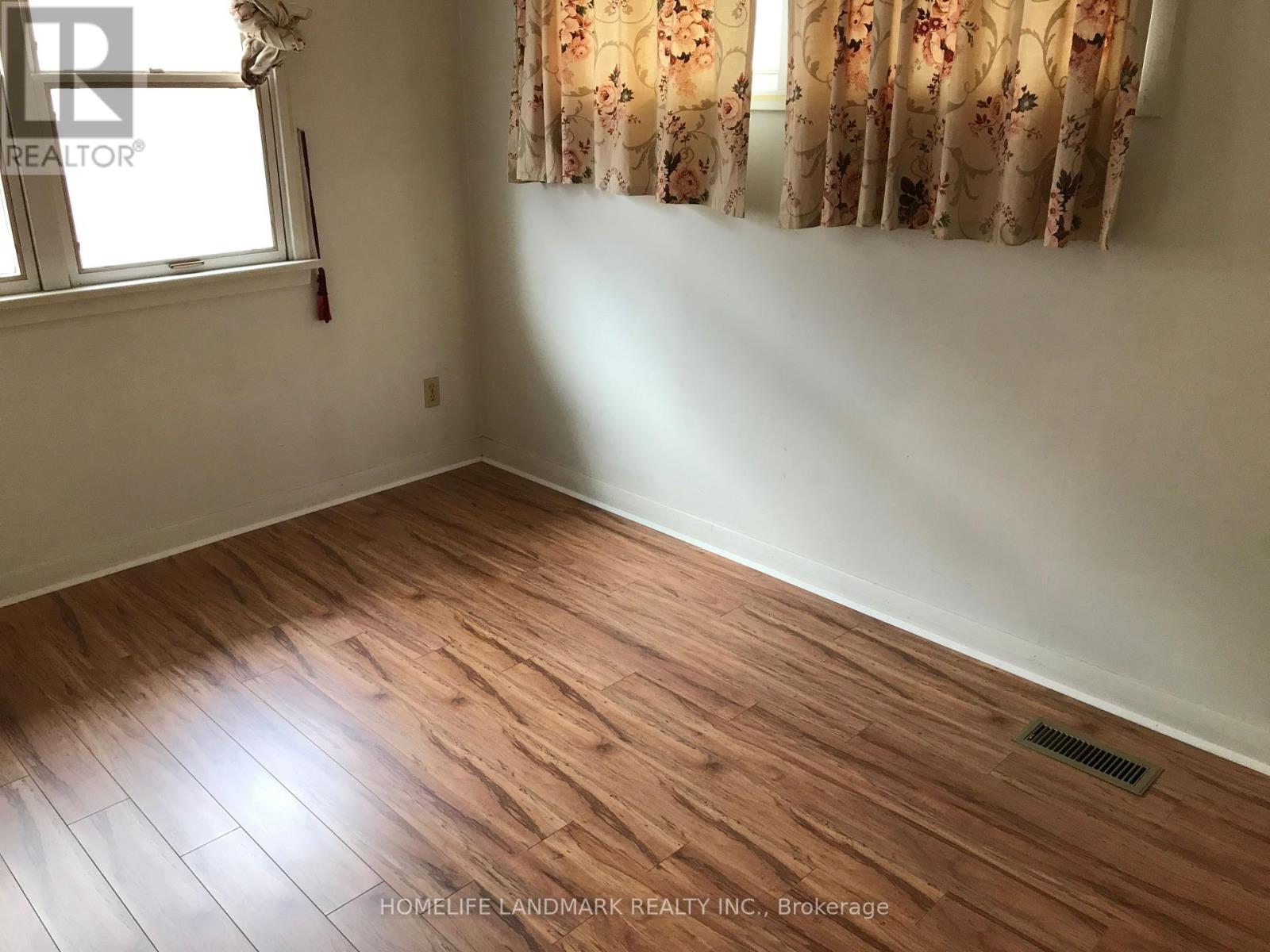363 Hillcrest Avenue Toronto, Ontario M2N 3P9
4 Bedroom
2 Bathroom
Fireplace
Central Air Conditioning
Forced Air
$3,600 Monthly
Spacious 5 Bedrooms, 2 Bathroom Detached Home, Laminate Flooring Throughout, Main Floor Family Room W Fireplace, Finished Basement W Raised Floor, Earl Haig School District, Steps To Subway, Bayview Village And Subway. Convenient Access To Hwy 401/Dvp, Surrounded By Multi-Million Dollars Homes. (id:58043)
Property Details
| MLS® Number | C11918713 |
| Property Type | Single Family |
| Community Name | Willowdale East |
| ParkingSpaceTotal | 4 |
Building
| BathroomTotal | 2 |
| BedroomsAboveGround | 4 |
| BedroomsTotal | 4 |
| BasementDevelopment | Finished |
| BasementType | N/a (finished) |
| ConstructionStyleAttachment | Detached |
| CoolingType | Central Air Conditioning |
| ExteriorFinish | Vinyl Siding |
| FireplacePresent | Yes |
| FlooringType | Laminate, Vinyl, Carpeted |
| FoundationType | Concrete |
| HeatingFuel | Natural Gas |
| HeatingType | Forced Air |
| StoriesTotal | 1 |
| Type | House |
| UtilityWater | Municipal Water |
Land
| Acreage | No |
| Sewer | Sanitary Sewer |
Rooms
| Level | Type | Length | Width | Dimensions |
|---|---|---|---|---|
| Second Level | Bedroom | Measurements not available | ||
| Second Level | Bedroom | Measurements not available | ||
| Main Level | Living Room | Measurements not available | ||
| Main Level | Dining Room | Measurements not available | ||
| Main Level | Family Room | Measurements not available | ||
| Main Level | Kitchen | Measurements not available | ||
| Main Level | Bedroom | Measurements not available | ||
| Main Level | Bedroom | Measurements not available | ||
| Main Level | Utility Room | Measurements not available |
Interested?
Contact us for more information
Joe Tu
Salesperson
Homelife Landmark Realty Inc.
1943 Ironoak Way #203
Oakville, Ontario L6H 3V7
1943 Ironoak Way #203
Oakville, Ontario L6H 3V7




















