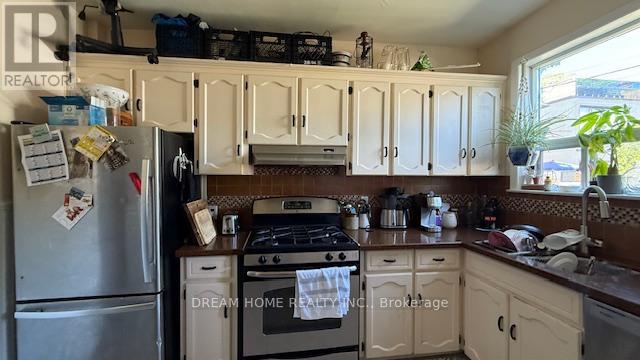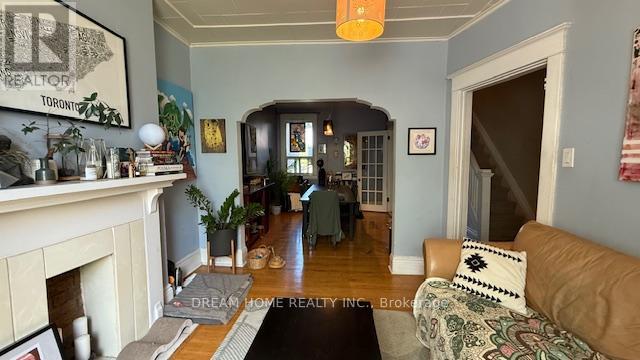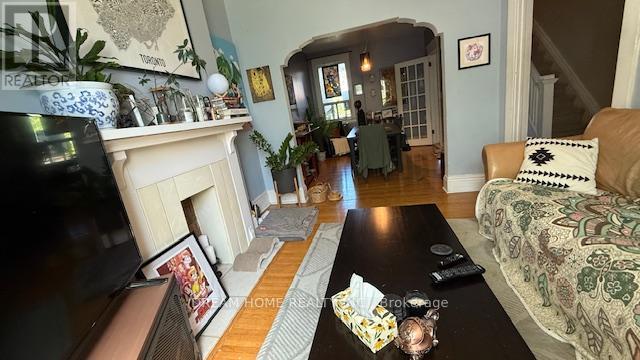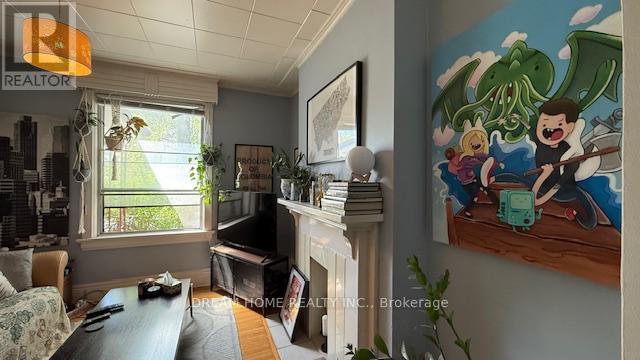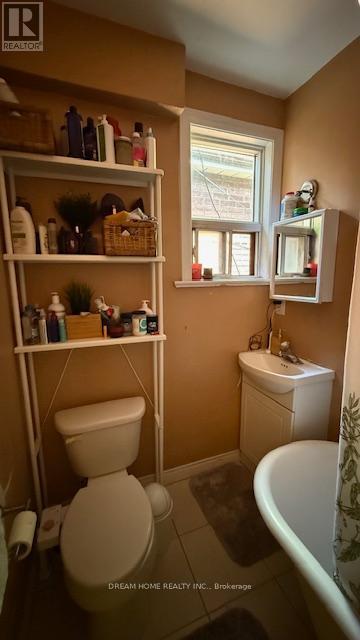364 Harbord Street Toronto, Ontario M6G 1H7
3 Bedroom
1 Bathroom
1,100 - 1,500 ft2
Central Air Conditioning
Forced Air
$3,400 Monthly
Heart of Little Italy, Suitable For Family, Spacious Bedrooms and Living and Dining Area. Stainless Steel Appliances and Hardwood Thru-Out. Lease Main floor and 2nd Floor, Basement Excluded. Walk To Subway, University Of Toronto Downtown Campus, Royal Ontario Museum, Bickford Park. Perfect For Family Life In Toronto. (id:58043)
Property Details
| MLS® Number | C12197310 |
| Property Type | Single Family |
| Neigbourhood | University—Rosedale |
| Community Name | Palmerston-Little Italy |
Building
| Bathroom Total | 1 |
| Bedrooms Above Ground | 3 |
| Bedrooms Total | 3 |
| Basement Features | Separate Entrance |
| Basement Type | N/a |
| Construction Style Attachment | Attached |
| Cooling Type | Central Air Conditioning |
| Exterior Finish | Brick |
| Flooring Type | Ceramic, Hardwood |
| Foundation Type | Unknown |
| Heating Fuel | Natural Gas |
| Heating Type | Forced Air |
| Stories Total | 2 |
| Size Interior | 1,100 - 1,500 Ft2 |
| Type | Row / Townhouse |
| Utility Water | Municipal Water |
Parking
| No Garage |
Land
| Acreage | No |
| Sewer | Sanitary Sewer |
| Size Depth | 63 Ft ,9 In |
| Size Frontage | 15 Ft ,10 In |
| Size Irregular | 15.9 X 63.8 Ft |
| Size Total Text | 15.9 X 63.8 Ft |
Rooms
| Level | Type | Length | Width | Dimensions |
|---|---|---|---|---|
| Second Level | Primary Bedroom | 4.65 m | 3.73 m | 4.65 m x 3.73 m |
| Second Level | Bedroom 2 | 4.19 m | 2.95 m | 4.19 m x 2.95 m |
| Second Level | Bedroom 3 | 3.15 m | 2.03 m | 3.15 m x 2.03 m |
| Ground Level | Foyer | 1.18 m | 1.27 m | 1.18 m x 1.27 m |
| Ground Level | Living Room | 3.53 m | 3.28 m | 3.53 m x 3.28 m |
| Ground Level | Dining Room | 4.01 m | 2.97 m | 4.01 m x 2.97 m |
| Ground Level | Kitchen | 3.56 m | 3.15 m | 3.56 m x 3.15 m |
Contact Us
Contact us for more information
Jennifer Hua
Salesperson
Dream Home Realty Inc.
206 - 7800 Woodbine Avenue
Markham, Ontario L3R 2N7
206 - 7800 Woodbine Avenue
Markham, Ontario L3R 2N7
(905) 604-6855
(905) 604-6850


