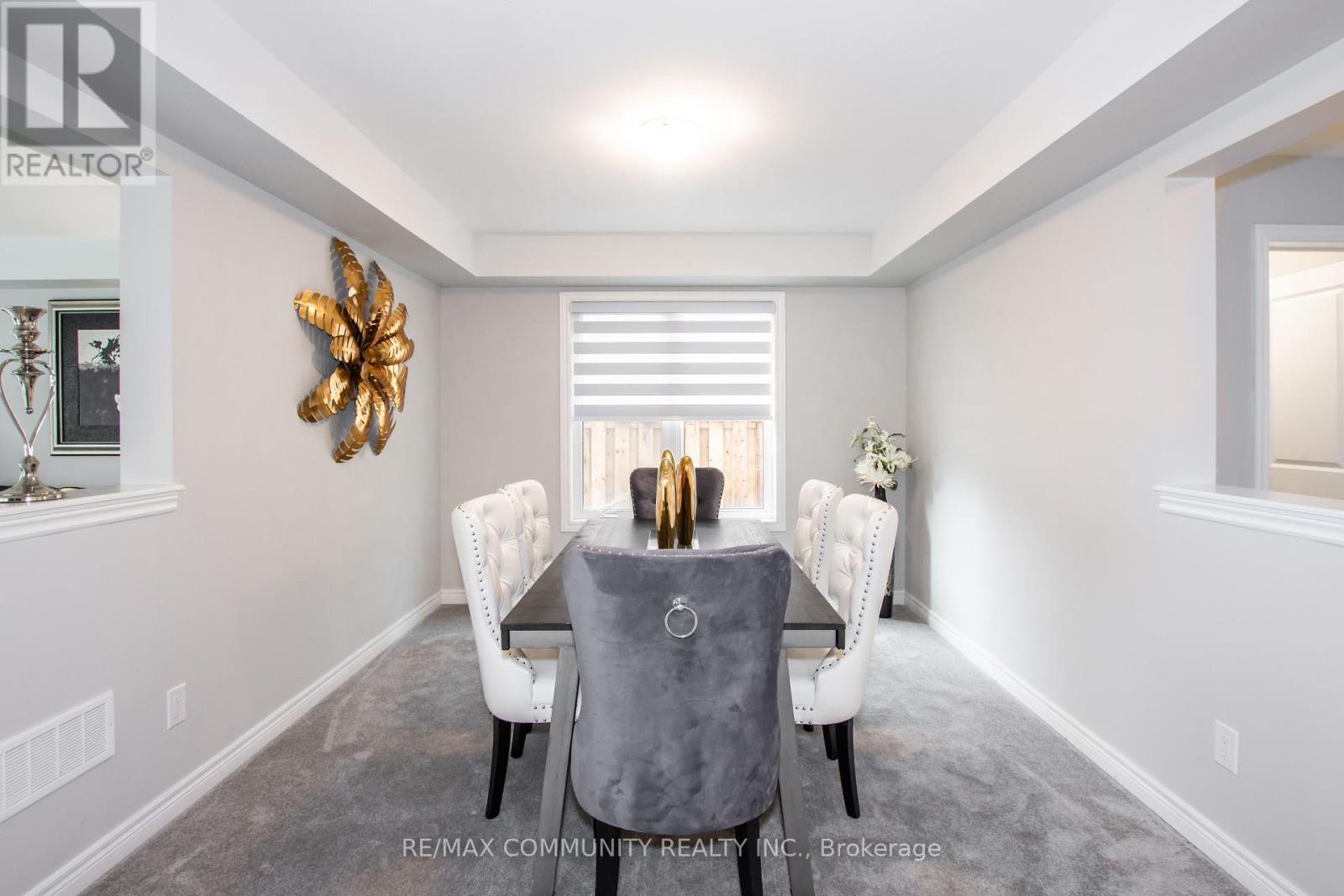364 Julia Drive Welland, Ontario L3C 0G7
$995,000
Beautiful Home In A Family Oriented Neighborhood. 2658 Sq.Ft. Open Concept Living Space; Updated Kitchen Cabinets With Quartz Counters & Island. Double Car Garage And Separate Side Door To The Basement. 2nd Level Features 4 B/R As Well As A Conveniently Located Laundry Room. His & Her Walking Closet And 4Pc En-Suite. Minutes From Fonthill, 406, Etc **** EXTRAS **** S/S: Fridge, Stove, Dishwasher, Washer And Dryer, Range Hood (id:58043)
Property Details
| MLS® Number | X9352506 |
| Property Type | Single Family |
| ParkingSpaceTotal | 4 |
Building
| BathroomTotal | 3 |
| BedroomsAboveGround | 4 |
| BedroomsTotal | 4 |
| BasementFeatures | Separate Entrance |
| BasementType | Full |
| ConstructionStyleAttachment | Detached |
| CoolingType | Central Air Conditioning |
| ExteriorFinish | Brick |
| FlooringType | Carpeted |
| FoundationType | Concrete |
| HeatingFuel | Natural Gas |
| HeatingType | Forced Air |
| StoriesTotal | 2 |
| Type | House |
| UtilityWater | Municipal Water |
Parking
| Garage |
Land
| Acreage | No |
| Sewer | Sanitary Sewer |
| SizeDepth | 103 Ft ,6 In |
| SizeFrontage | 44 Ft ,10 In |
| SizeIrregular | 44.88 X 103.58 Ft |
| SizeTotalText | 44.88 X 103.58 Ft|under 1/2 Acre |
Rooms
| Level | Type | Length | Width | Dimensions |
|---|---|---|---|---|
| Second Level | Bedroom | 5.24 m | 3.8 m | 5.24 m x 3.8 m |
| Second Level | Bedroom 2 | 3.84 m | 3.2 m | 3.84 m x 3.2 m |
| Second Level | Bedroom 3 | 3.96 m | 3.05 m | 3.96 m x 3.05 m |
| Second Level | Bedroom 4 | 3.84 m | 3.1 m | 3.84 m x 3.1 m |
| Second Level | Media | 3.41 m | 3.86 m | 3.41 m x 3.86 m |
| Main Level | Family Room | 5.1 m | 4.27 m | 5.1 m x 4.27 m |
| Main Level | Dining Room | 3.72 m | 3.08 m | 3.72 m x 3.08 m |
| Main Level | Kitchen | 3.27 m | 3.69 m | 3.27 m x 3.69 m |
| Main Level | Bathroom | Measurements not available |
Utilities
| Sewer | Installed |
https://www.realtor.ca/real-estate/27422505/364-julia-drive-welland
Interested?
Contact us for more information
Viki Velauthan
Salesperson
203 - 1265 Morningside Ave
Toronto, Ontario M1B 3V9
Shan Thayaparan
Broker
203 - 1265 Morningside Ave
Toronto, Ontario M1B 3V9











































