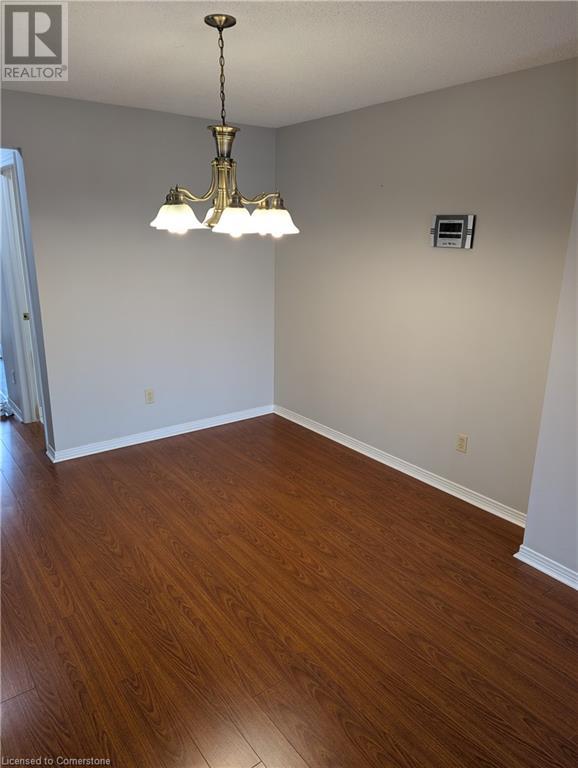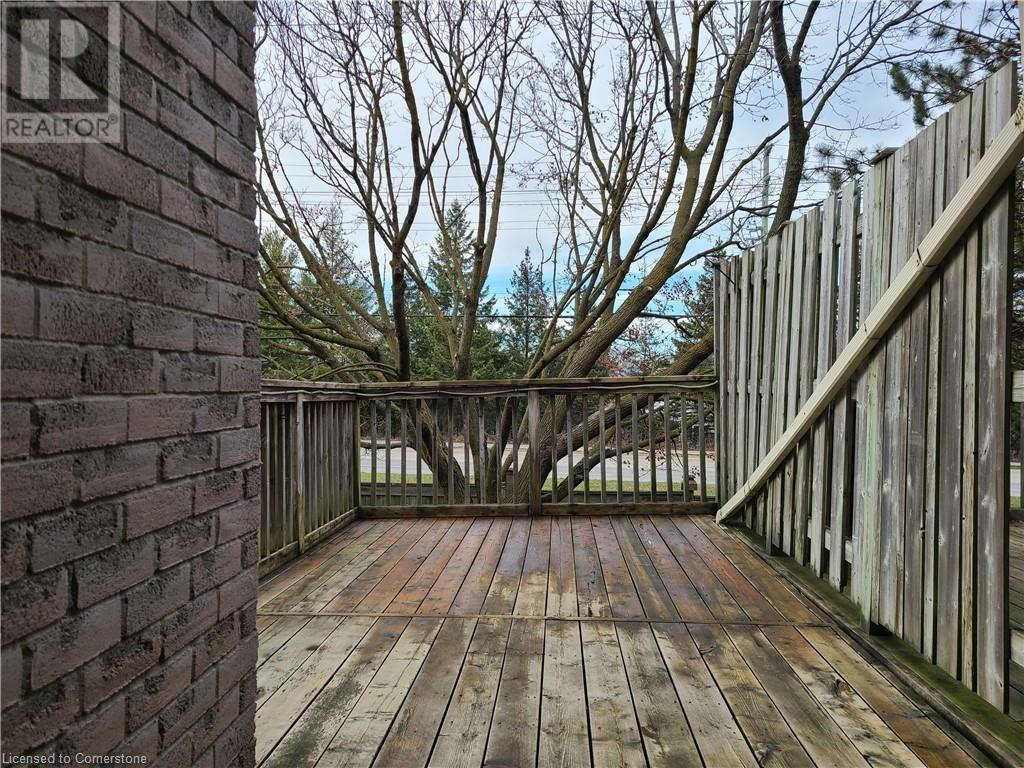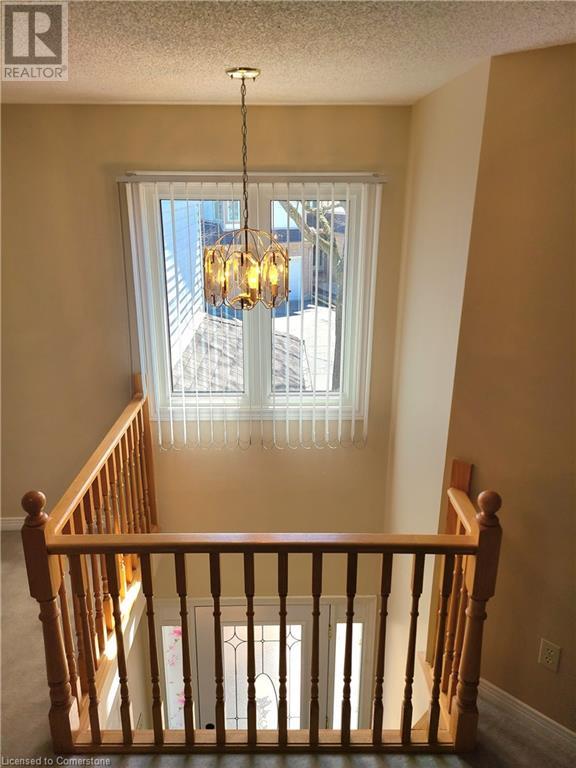365 Bennington Gate Unit# 9 Waterloo, Ontario N2T 2L1
$2,800 MonthlyLandscaping, Property Management, Water, Parking
Welcome to this beautiful 2-bedroom townhouse in one of the most desirable areas of Waterloo! If you’re looking for a clean, quiet place in a peaceful townhouse complex, this might just be it! Featuring an ample living room & dining room, a kitchen with an attached breakfast area and access to a large, private deck, a primary bedroom with ensuite and walk-in closet, large upstairs den area, and a finished walkout basement with its own bathroom, plus parking for 2 vehicles in the garage and driveway with inside access to the garage. Snow removal & landscaping are provided. All residents have exclusive use of a private pool & whirlpool. Outdoor walking trails are right at your doorstep and several parks are within easy reach. Nearby, in the Laurelwood area, are Waterloo Region’s most renowned public schools. The University of Waterloo & Wilfrid Laurier University are within easy driving distance, as well as numerous tech companies, Costco, and several large shopping plazas (including The Boardwalk complex). Condo rules prohibit rental by unrelated individuals. Contact your realtor for a showing today! Available immediately. (id:58043)
Property Details
| MLS® Number | 40712049 |
| Property Type | Single Family |
| Neigbourhood | Laurelwood |
| AmenitiesNearBy | Park, Place Of Worship, Playground, Schools, Shopping |
| CommunityFeatures | Community Centre, School Bus |
| Features | Automatic Garage Door Opener |
| ParkingSpaceTotal | 2 |
Building
| BathroomTotal | 4 |
| BedroomsAboveGround | 2 |
| BedroomsTotal | 2 |
| Appliances | Dishwasher, Dryer, Refrigerator, Stove, Water Softener, Washer, Hood Fan, Window Coverings |
| ArchitecturalStyle | 2 Level |
| BasementDevelopment | Finished |
| BasementType | Full (finished) |
| ConstructionStyleAttachment | Attached |
| CoolingType | Central Air Conditioning |
| ExteriorFinish | Brick, Vinyl Siding |
| HalfBathTotal | 1 |
| HeatingFuel | Natural Gas |
| HeatingType | Forced Air |
| StoriesTotal | 2 |
| SizeInterior | 1380 Sqft |
| Type | Row / Townhouse |
| UtilityWater | Municipal Water |
Parking
| Attached Garage |
Land
| Acreage | No |
| LandAmenities | Park, Place Of Worship, Playground, Schools, Shopping |
| Sewer | Municipal Sewage System |
| SizeTotalText | Unknown |
| ZoningDescription | R1 |
Rooms
| Level | Type | Length | Width | Dimensions |
|---|---|---|---|---|
| Second Level | Full Bathroom | Measurements not available | ||
| Second Level | Bedroom | 13'2'' x 8'10'' | ||
| Second Level | 4pc Bathroom | Measurements not available | ||
| Second Level | Primary Bedroom | 14'7'' x 12'5'' | ||
| Second Level | Den | 17'7'' x 10'9'' | ||
| Basement | 3pc Bathroom | Measurements not available | ||
| Basement | Recreation Room | 25'3'' x 18'7'' | ||
| Main Level | 2pc Bathroom | 5'7'' x 4'0'' | ||
| Main Level | Breakfast | 7'9'' x 7'2'' | ||
| Main Level | Kitchen | 11'1'' x 7'11'' | ||
| Main Level | Living Room | 15'4'' x 10'9'' | ||
| Main Level | Dining Room | 10'9'' x 10'2'' |
https://www.realtor.ca/real-estate/28096700/365-bennington-gate-unit-9-waterloo
Interested?
Contact us for more information
Mike Steinborn
Salesperson
515 Riverbend Dr., Unit 103
Kitchener, Ontario N2K 3S3











































