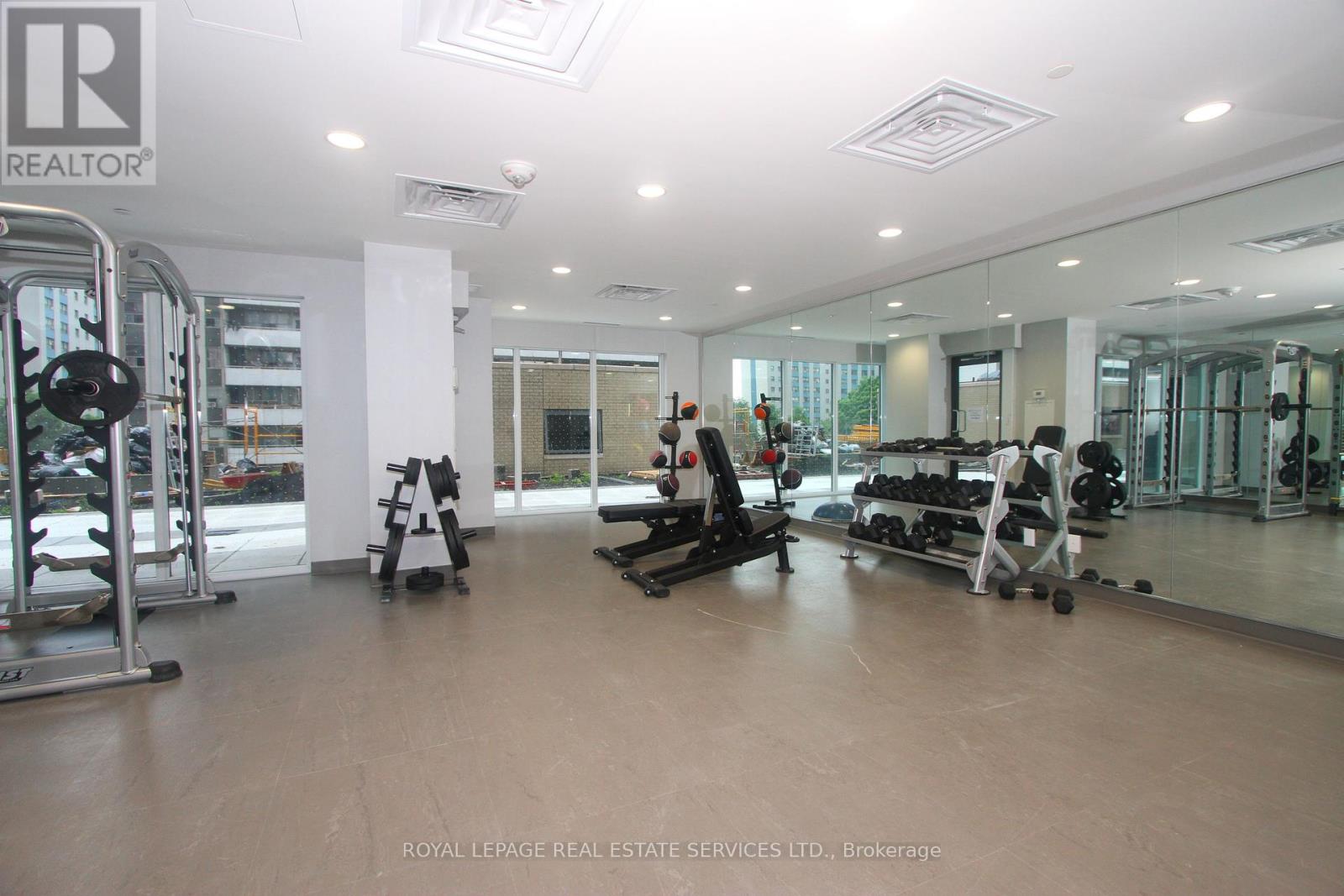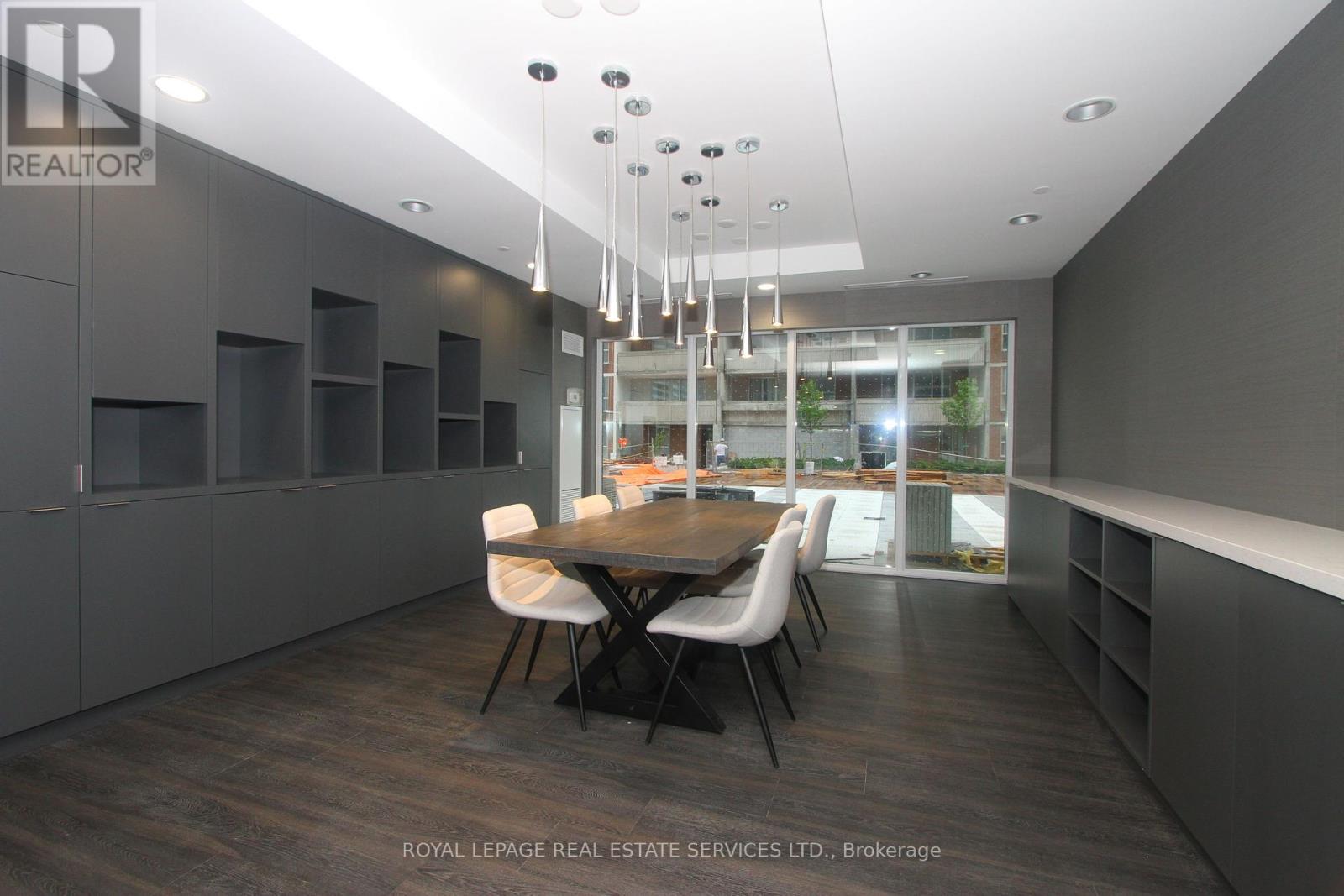366 Bleecker Street Toronto, Ontario M4X 1K7
$2,600 Monthly
A space designed to inspire! Originally intended for live/work use, this unique space is ideal for anyone seeking a cozy home, a productive workspace, or a mix of both. Laminate flooring throughout with an open-concept layout. The modern kitchen flows seamlessly into a well-sized main room for office or creative studio. A well-proportioned room separated by a picture window can double as a bedroom or a functional office space. There is also a separate den for added privacy, ideal for a study or storage. The spacious laundry room provides extra storage options. The location is steps from Yonge/Bloor and Sherbourne subway stations,. Whether you're an entrepreneur, a remote worker, or someone who values versatility, this property offers endless possibilities. **** EXTRAS **** Use of all building amenities at 561 Sherbourne. (id:58043)
Property Details
| MLS® Number | C11916743 |
| Property Type | Single Family |
| Community Name | North St. James Town |
| AmenitiesNearBy | Park, Public Transit |
| CommunityFeatures | Pet Restrictions |
| Features | Carpet Free |
| ParkingSpaceTotal | 1 |
Building
| BathroomTotal | 1 |
| BedroomsAboveGround | 1 |
| BedroomsBelowGround | 1 |
| BedroomsTotal | 2 |
| Amenities | Recreation Centre, Exercise Centre, Party Room |
| Appliances | Dishwasher, Dryer, Refrigerator, Stove, Washer, Window Coverings |
| CoolingType | Central Air Conditioning |
| ExteriorFinish | Brick, Concrete |
| FlooringType | Laminate, Tile |
| HeatingFuel | Natural Gas |
| HeatingType | Forced Air |
| SizeInterior | 699.9943 - 798.9932 Sqft |
| Type | Other |
Parking
| Underground |
Land
| Acreage | No |
| LandAmenities | Park, Public Transit |
Rooms
| Level | Type | Length | Width | Dimensions |
|---|---|---|---|---|
| Flat | Living Room | 5.97 m | 5.21 m | 5.97 m x 5.21 m |
| Flat | Kitchen | 5.97 m | 5.21 m | 5.97 m x 5.21 m |
| Flat | Primary Bedroom | 3.56 m | 3.4 m | 3.56 m x 3.4 m |
| Flat | Den | 2.4 m | 1.4 m | 2.4 m x 1.4 m |
| Flat | Laundry Room | 3.94 m | 1.45 m | 3.94 m x 1.45 m |
Interested?
Contact us for more information
Arlyn Fortin
Salesperson
326 Lakeshore Rd E #a
Oakville, Ontario L6J 1J6




















