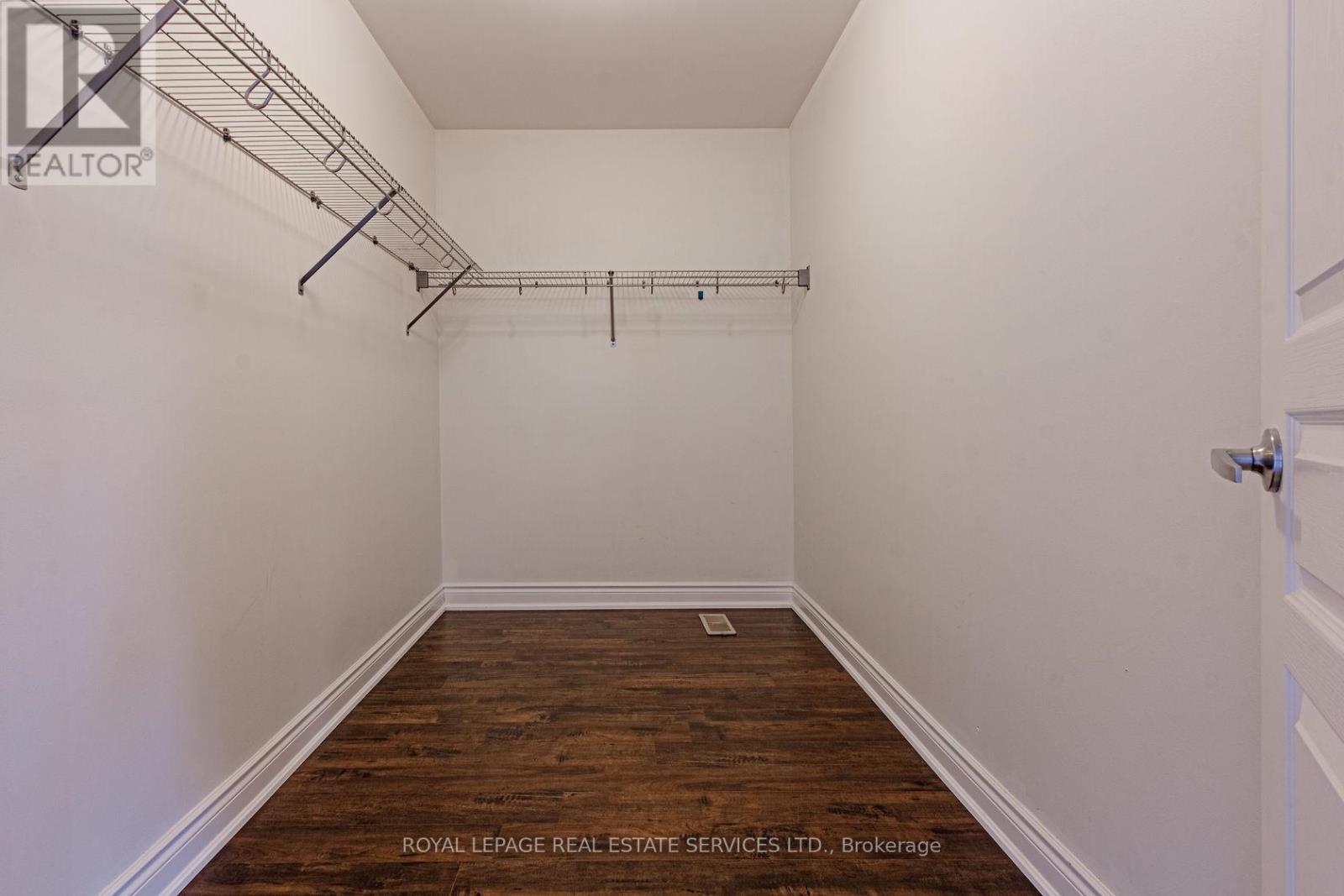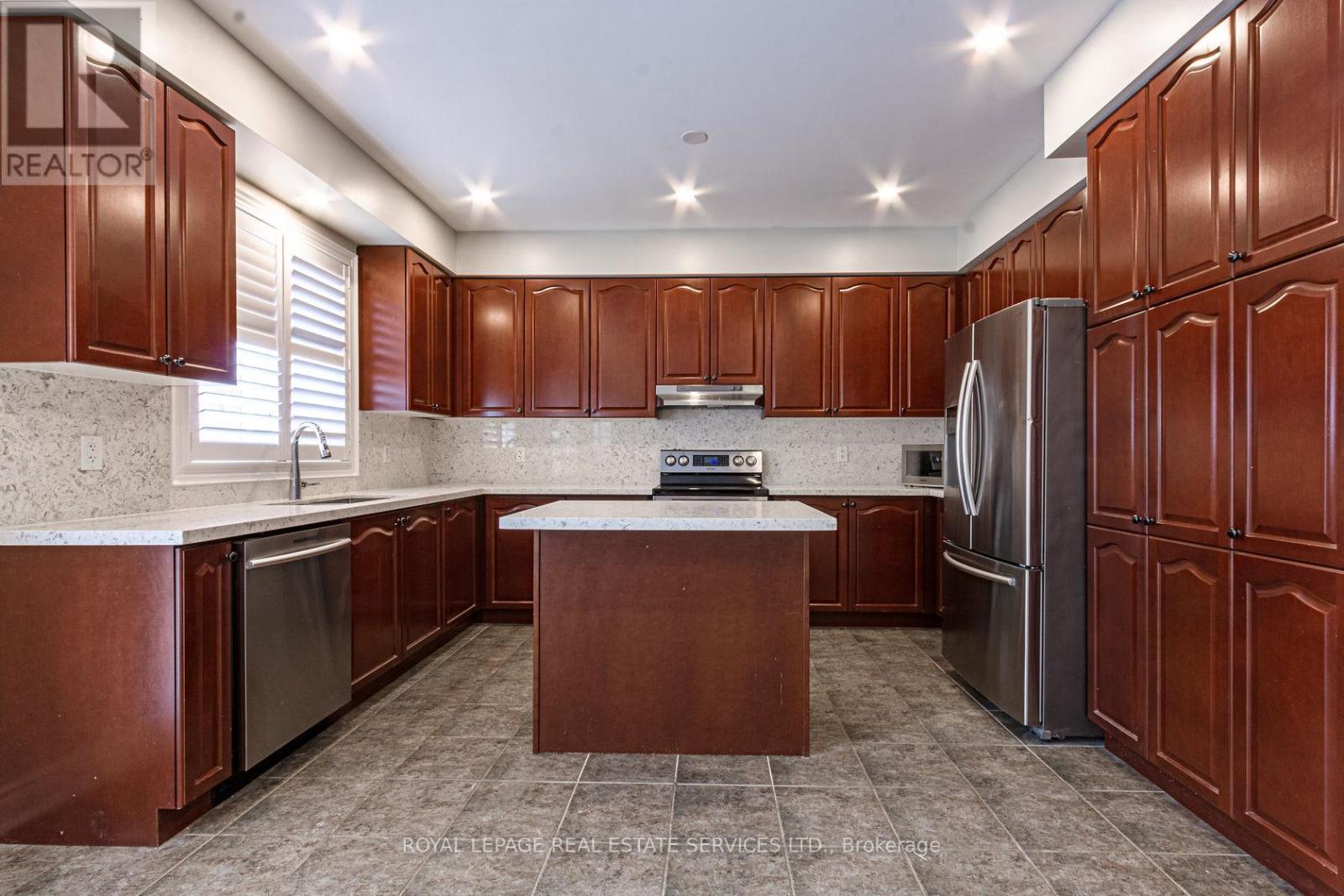368 Nautical Boulevard Oakville, Ontario L6L 0C1
4 Bedroom
4 Bathroom
Central Air Conditioning
Forced Air
$4,900 Monthly
Beautiful Sunfilled Family Home In Prestigious Lakeshore Woods. Wide Lookout W/Views Of Woods. Completely Upgraded W/Open Concept Design. Dark Hardwood Floors, 9' Ceiling, Crown Moulding, Iron Lck, Ets, 3 Sided Fireplace, Upgraded Maple Kitchen with granite counter tops. Lot of Pot Lights. All Bedrooms Include Ensuite with Hardwood/Laminate flooring. A Must See Master Bdrm W/Door Leading To Large Balcony W/View Of Park&Woods. Backyard Includes 2 Tier Deck. A Must See! (id:58043)
Property Details
| MLS® Number | W11974795 |
| Property Type | Single Family |
| Neigbourhood | Bronte |
| Community Name | 1001 - BR Bronte |
| ParkingSpaceTotal | 4 |
Building
| BathroomTotal | 4 |
| BedroomsAboveGround | 4 |
| BedroomsTotal | 4 |
| Appliances | Water Heater, Dishwasher, Dryer, Garage Door Opener, Microwave, Refrigerator, Stove, Window Coverings |
| BasementDevelopment | Unfinished |
| BasementType | Full (unfinished) |
| ConstructionStyleAttachment | Detached |
| CoolingType | Central Air Conditioning |
| ExteriorFinish | Stone, Brick |
| FoundationType | Unknown |
| HalfBathTotal | 1 |
| HeatingFuel | Natural Gas |
| HeatingType | Forced Air |
| StoriesTotal | 2 |
| Type | House |
| UtilityWater | Municipal Water |
Parking
| Attached Garage | |
| Garage |
Land
| Acreage | No |
| Sewer | Sanitary Sewer |
| SizeDepth | 88 Ft ,6 In |
| SizeFrontage | 44 Ft ,11 In |
| SizeIrregular | 44.95 X 88.58 Ft |
| SizeTotalText | 44.95 X 88.58 Ft|under 1/2 Acre |
Rooms
| Level | Type | Length | Width | Dimensions |
|---|---|---|---|---|
| Second Level | Primary Bedroom | 3.4 m | 2.66 m | 3.4 m x 2.66 m |
| Second Level | Bedroom | 3.17 m | 1.8 m | 3.17 m x 1.8 m |
| Second Level | Bedroom | 2.71 m | 1.8 m | 2.71 m x 1.8 m |
| Second Level | Bedroom | 2.46 m | 1.8 m | 2.46 m x 1.8 m |
| Main Level | Living Room | 3.6 m | 3.3 m | 3.6 m x 3.3 m |
| Main Level | Dining Room | 3.6 m | 3.3 m | 3.6 m x 3.3 m |
| Main Level | Family Room | 1.98 m | 2.59 m | 1.98 m x 2.59 m |
| Main Level | Kitchen | 1.87 m | 1.04 m | 1.87 m x 1.04 m |
| Main Level | Eating Area | 2.59 m | 1.04 m | 2.59 m x 1.04 m |
Interested?
Contact us for more information
Jafar Hussain
Broker
Royal LePage Real Estate Services Ltd.
231 Oak Park #400b
Oakville, Ontario L6H 7S8
231 Oak Park #400b
Oakville, Ontario L6H 7S8
















































