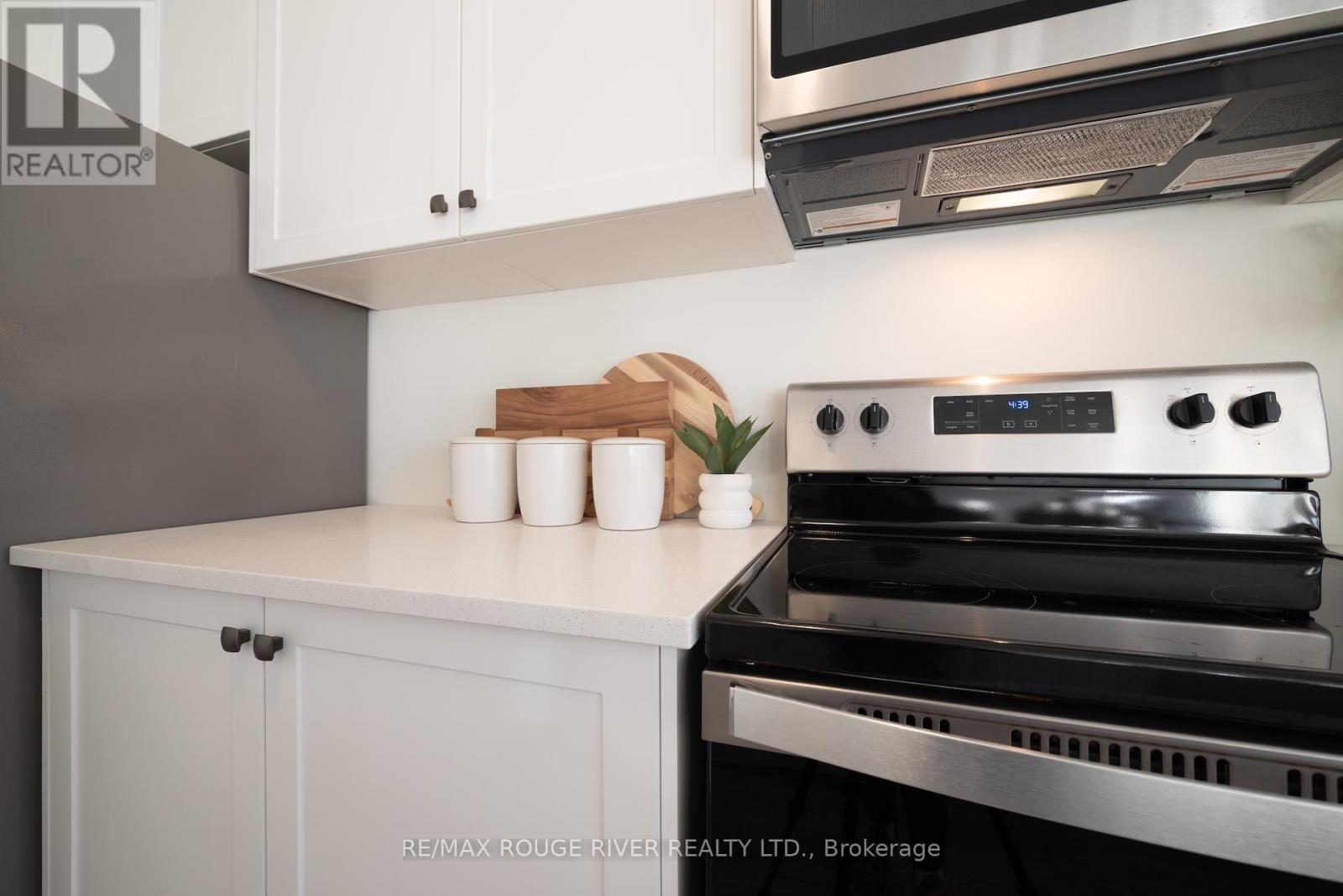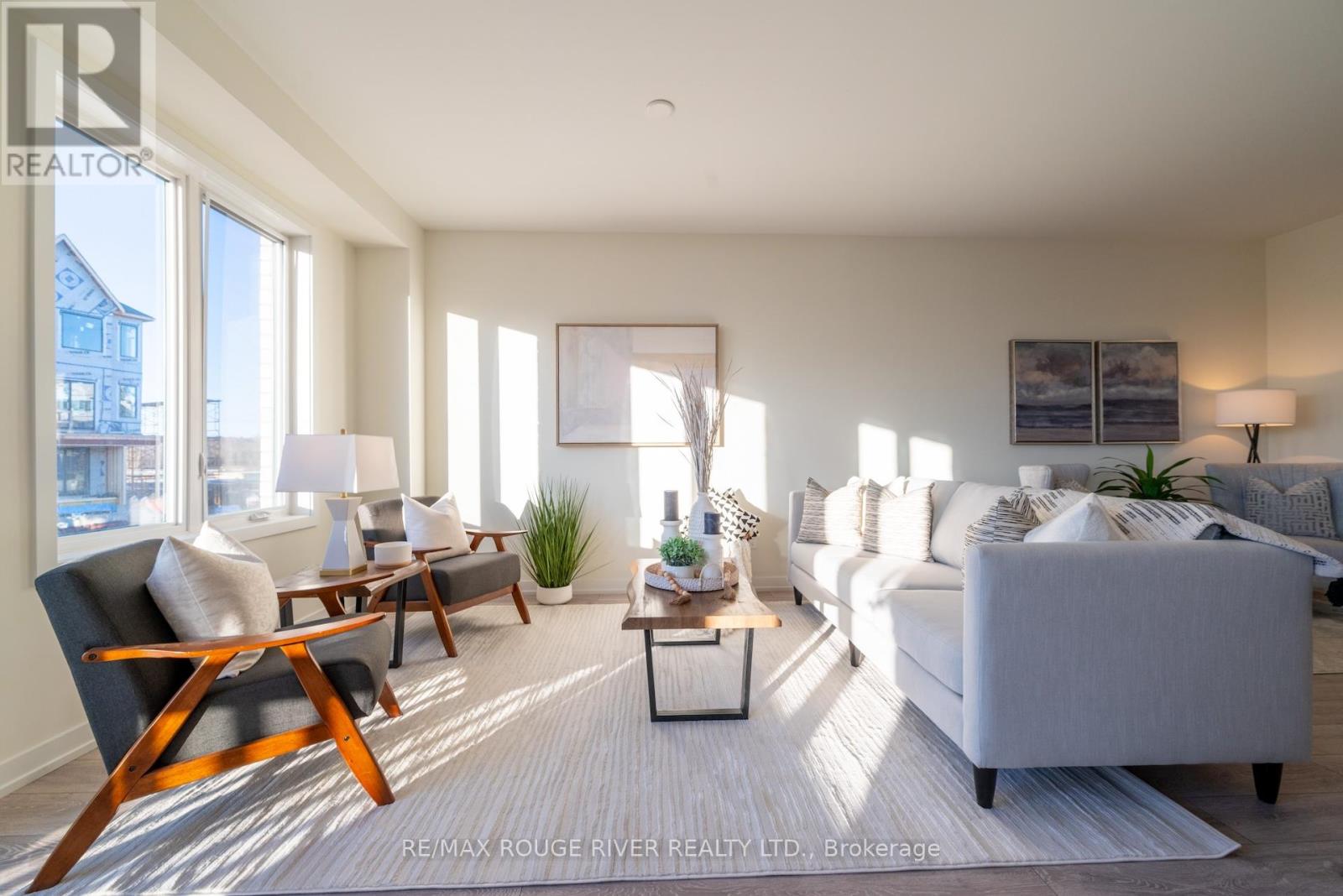37 - 160 Densmore Road Cobourg, Ontario K9A 0X8
$2,700 Monthly
Located in the picturesque lakeside community of Cobourg, this brand new freehold town home community, built by Marshall Homes, offers a modern, chic and carefree lifestyle. Step inside to discover a home drenched in natural light from the over sized windows and a kitchen that offers a large quartz island for dining and entertaining, and stainless appliances. A spacious open living and dining area adds a contemporary flair and the walkout to a deck provides a nice spot for morning coffee. You will find ample closet and pantry space, as well as a main floor powder room and an inside entry from the garage. The upper level features 3 very spacious, bright bedrooms and 2 baths, including the primary suite with a walk-in closet and luxury ensuite bath with glass shower. The laundry is conveniently located on the upper level. (id:58043)
Property Details
| MLS® Number | X11942166 |
| Property Type | Single Family |
| Community Name | Cobourg |
| ParkingSpaceTotal | 2 |
Building
| BathroomTotal | 3 |
| BedroomsAboveGround | 3 |
| BedroomsTotal | 3 |
| BasementDevelopment | Unfinished |
| BasementType | Full (unfinished) |
| ConstructionStyleAttachment | Attached |
| CoolingType | Central Air Conditioning |
| ExteriorFinish | Brick, Vinyl Siding |
| FoundationType | Unknown |
| HalfBathTotal | 1 |
| HeatingFuel | Natural Gas |
| HeatingType | Forced Air |
| StoriesTotal | 2 |
| SizeInterior | 1999.983 - 2499.9795 Sqft |
| Type | Row / Townhouse |
| UtilityWater | Municipal Water |
Parking
| Attached Garage |
Land
| Acreage | No |
| Sewer | Sanitary Sewer |
| SizeDepth | 22 Ft |
| SizeFrontage | 0 Ft ,6 In |
| SizeIrregular | 0.5 X 22 Ft |
| SizeTotalText | 0.5 X 22 Ft |
Rooms
| Level | Type | Length | Width | Dimensions |
|---|---|---|---|---|
| Second Level | Laundry Room | 2 m | 3 m | 2 m x 3 m |
| Second Level | Primary Bedroom | 5.2 m | 3.9 m | 5.2 m x 3.9 m |
| Second Level | Bathroom | 3 m | 2 m | 3 m x 2 m |
| Second Level | Bedroom 2 | 4.72 m | 3.65 m | 4.72 m x 3.65 m |
| Second Level | Bedroom 3 | 3.3 m | 3.1 m | 3.3 m x 3.1 m |
| Second Level | Bathroom | 2 m | 3 m | 2 m x 3 m |
| Basement | Recreational, Games Room | 7 m | 6.7 m | 7 m x 6.7 m |
| Main Level | Dining Room | 3.9 m | 3.65 m | 3.9 m x 3.65 m |
| Main Level | Living Room | 6.8 m | 3.65 m | 6.8 m x 3.65 m |
| Main Level | Kitchen | 3.65 m | 3.1 m | 3.65 m x 3.1 m |
| Main Level | Foyer | 3 m | 4 m | 3 m x 4 m |
| Main Level | Bathroom | 2 m | 3 m | 2 m x 3 m |
https://www.realtor.ca/real-estate/27845728/37-160-densmore-road-cobourg-cobourg
Interested?
Contact us for more information
Nathan Copeland
Salesperson
66 King Street East
Cobourg, Ontario K9A 1K9
Lori Copeland
Salesperson
66 King Street East
Cobourg, Ontario K9A 1K9




















