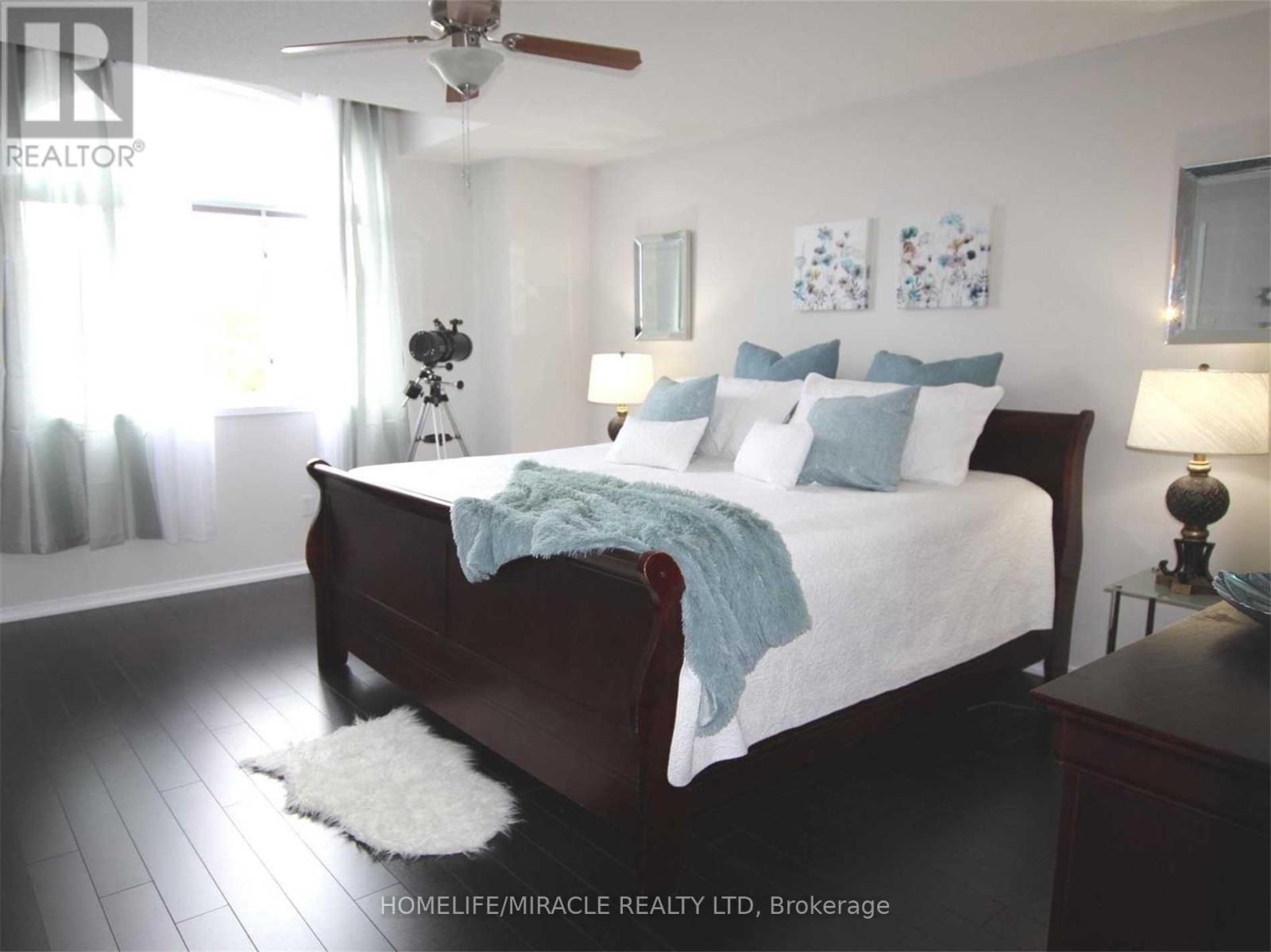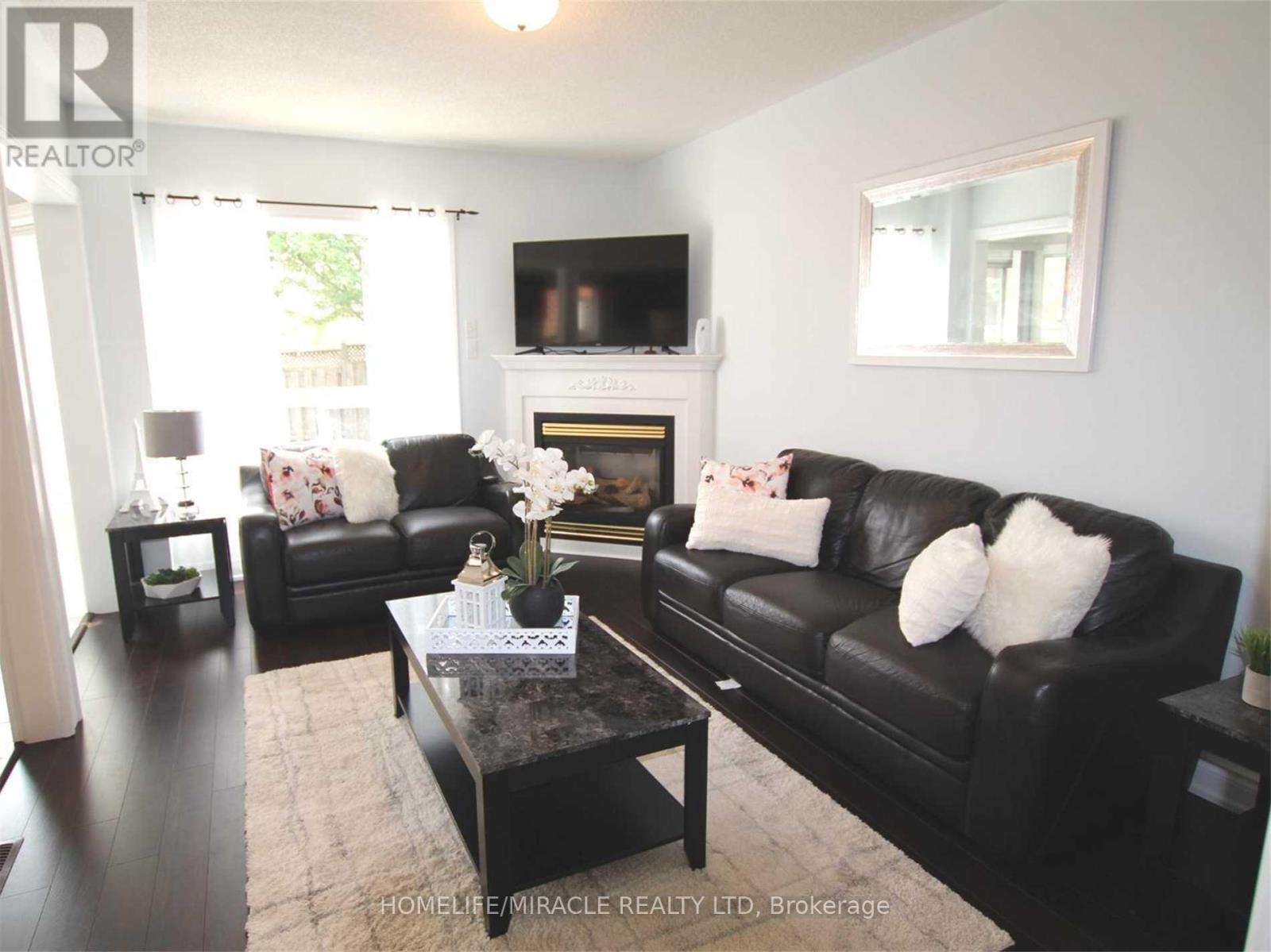37 Gold Hill Road Brampton, Ontario L6X 4V2
$5,700 Monthly
This gorgeous 4+2 bedroom, 5-bathroom detached home offers both space and style, perfect for families or professionals. Located in a prime neighborhood, this bright and spacious home features an open concept kitchen with modern appliances and plenty of room for entertaining. The main floor also boasts separate family and living rooms, ideal for both relaxation and hosting guests. Upstairs, you'll find 4 generously-sized bedrooms, while the fully finished basement offers 2 additional bedrooms, providing extra space for guests, home office, or growing family. Enjoy the luxury of 5 full bathrooms, ensuring comfort and privacy for all. With parking for up to 6 vehicles, this home has all the convenience you need. Close to schools, parks, shopping, and transit, this property is a rare find. Don't miss out on the opportunity to call this beautiful house your home. (id:58043)
Property Details
| MLS® Number | W11951025 |
| Property Type | Single Family |
| Community Name | Fletcher's Creek Village |
| ParkingSpaceTotal | 6 |
Building
| BathroomTotal | 5 |
| BedroomsAboveGround | 4 |
| BedroomsBelowGround | 2 |
| BedroomsTotal | 6 |
| Appliances | Dishwasher, Dryer, Microwave, Refrigerator, Stove, Washer |
| BasementDevelopment | Finished |
| BasementFeatures | Apartment In Basement |
| BasementType | N/a (finished) |
| ConstructionStyleAttachment | Detached |
| CoolingType | Central Air Conditioning |
| ExteriorFinish | Brick, Brick Facing |
| FireplacePresent | Yes |
| FlooringType | Hardwood, Tile |
| FoundationType | Concrete |
| HalfBathTotal | 1 |
| HeatingFuel | Natural Gas |
| HeatingType | Forced Air |
| StoriesTotal | 2 |
| SizeInterior | 2999.975 - 3499.9705 Sqft |
| Type | House |
| UtilityWater | Municipal Water |
Parking
| Garage |
Land
| Acreage | No |
| Sewer | Sanitary Sewer |
Rooms
| Level | Type | Length | Width | Dimensions |
|---|---|---|---|---|
| Second Level | Primary Bedroom | 3.89 m | 3.23 m | 3.89 m x 3.23 m |
| Second Level | Bedroom 2 | 3.48 m | 4.56 m | 3.48 m x 4.56 m |
| Second Level | Bedroom 3 | 3.35 m | 3.05 m | 3.35 m x 3.05 m |
| Second Level | Bedroom 4 | 3.35 m | 2.92 m | 3.35 m x 2.92 m |
| Basement | Bedroom 2 | Measurements not available | ||
| Basement | Kitchen | Measurements not available | ||
| Basement | Bedroom | Measurements not available | ||
| Main Level | Living Room | 3.38 m | 3.69 m | 3.38 m x 3.69 m |
| Main Level | Dining Room | 5.58 m | 3.69 m | 5.58 m x 3.69 m |
| Main Level | Family Room | 4.3 m | 5.54 m | 4.3 m x 5.54 m |
| Main Level | Kitchen | 3.89 m | 2.92 m | 3.89 m x 2.92 m |
| Main Level | Eating Area | 3.89 m | 3.23 m | 3.89 m x 3.23 m |
Interested?
Contact us for more information
Amit Kumar
Salesperson
1339 Matheson Blvd E.
Mississauga, Ontario L4W 1R1






























