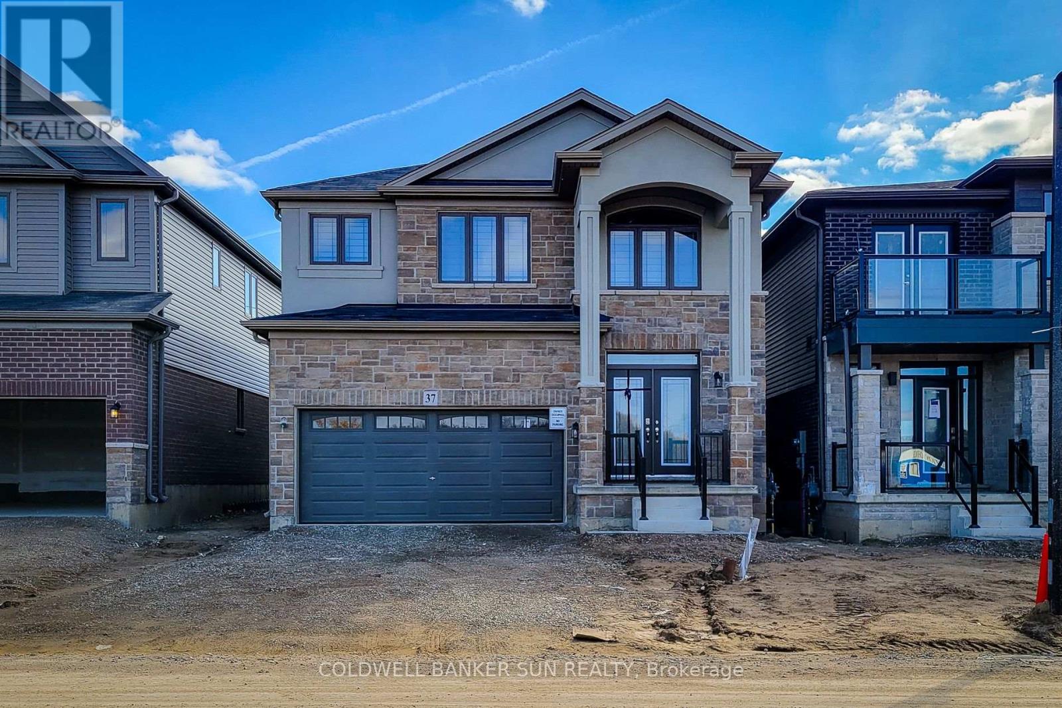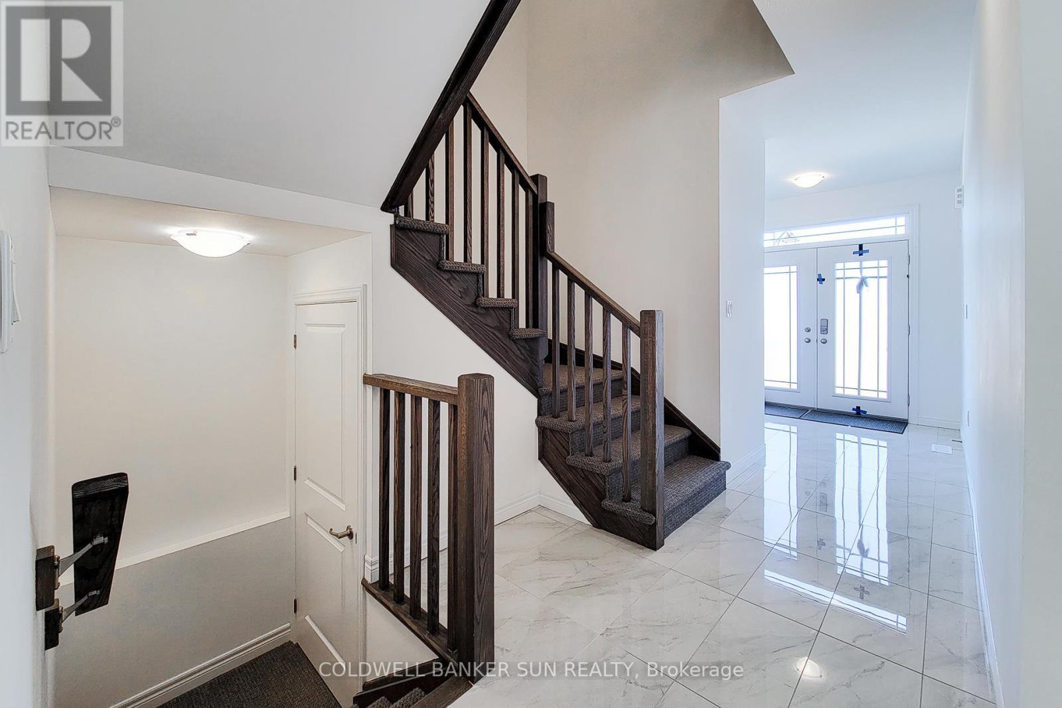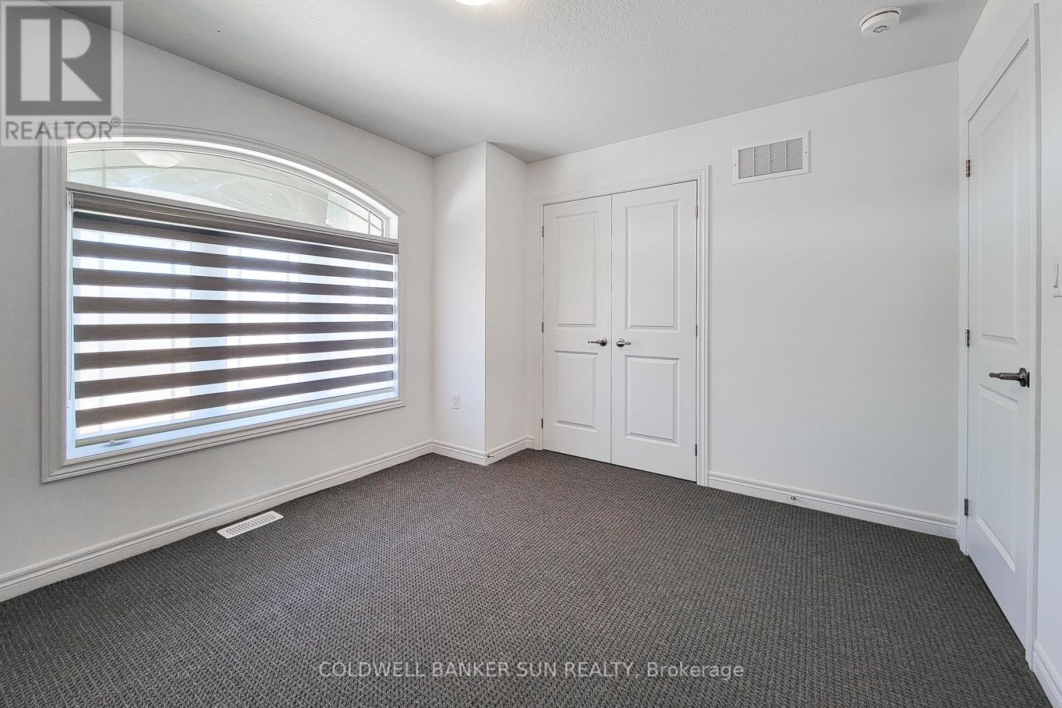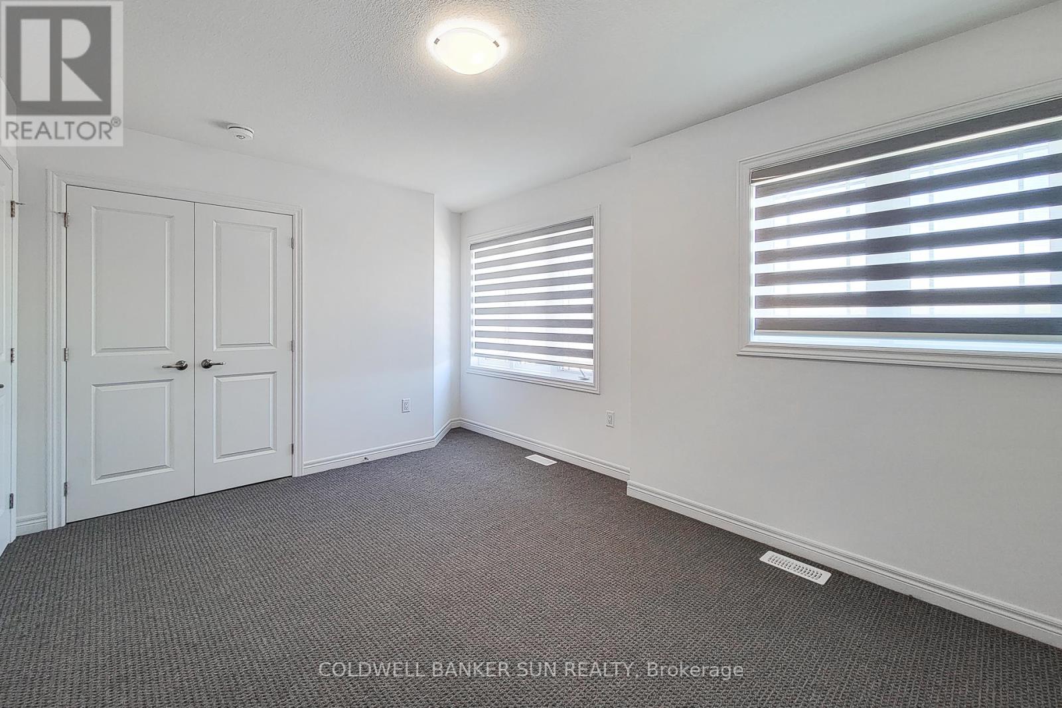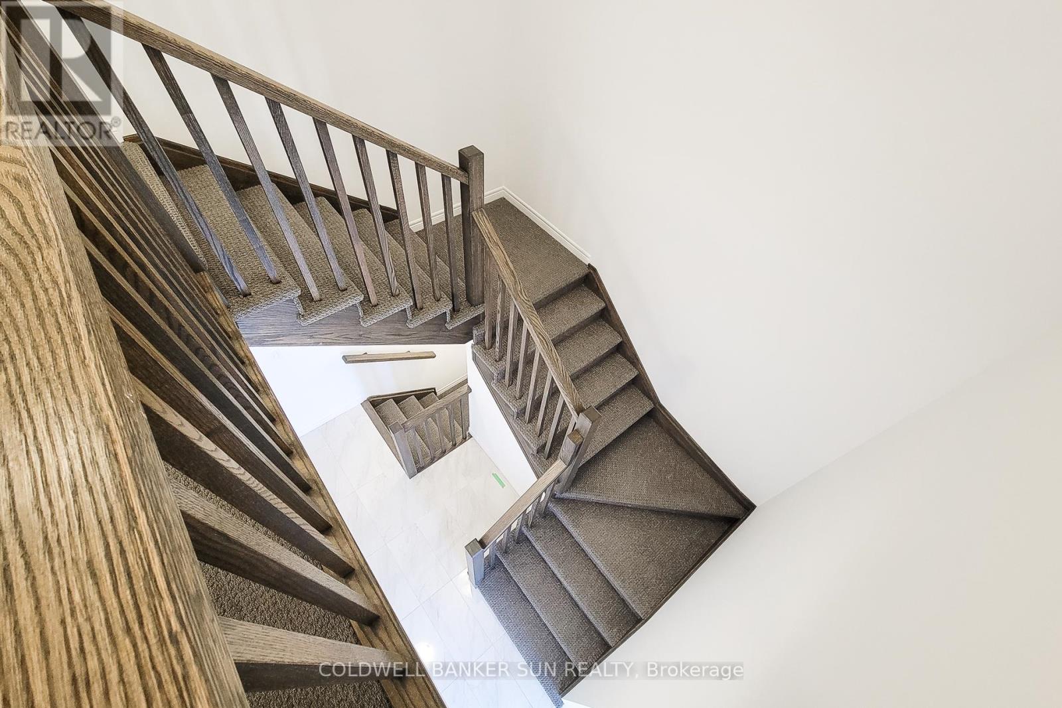37 Mair Avenue Brantford, Ontario N3T 0X1
$3,200 Monthly
AAA Tenant needed for a detached 2340 sqft, 4 bed, 2.5 bathrooms, 1.5 garage built by Losani Homes. From The Covered Porch Enter through Doube door Into A Spacious Tiled Foyer With A Powder Room And Double Door Hall Closet. Kitchen with extended height upper cabinets, quartz counter tops, 9' ceiling. Ceramic tiles in spacious foyer, mudroom, powder room, kitchen and breakfast. Engineered hardwood in great room. Main bedroom with double walk-in closet, ensuite with tub and walk-in shower with glass door. S/s appliances. Required Full Credit Report In PDF Format, Employment Letter, 3 Recent Paystubs, 2 References, Rental Application, Photo Id's, Tenant Insurance, Post Dated Chqs & Must Certify First & Last Month's Deposit Cheques. Tenants To Pay All Utilities, Hwt & Erv. No Pets. No Smoking. Tenant Responsible For Snow Removal, Landscaping. (id:58043)
Property Details
| MLS® Number | X9351830 |
| Property Type | Single Family |
| AmenitiesNearBy | Park, Public Transit, Schools |
| ParkingSpaceTotal | 4 |
Building
| BathroomTotal | 3 |
| BedroomsAboveGround | 4 |
| BedroomsTotal | 4 |
| Appliances | Blinds, Dishwasher, Dryer, Refrigerator, Stove, Washer |
| BasementDevelopment | Unfinished |
| BasementType | Full (unfinished) |
| ConstructionStyleAttachment | Detached |
| CoolingType | Central Air Conditioning |
| ExteriorFinish | Brick, Stone |
| FlooringType | Hardwood |
| FoundationType | Concrete |
| HalfBathTotal | 1 |
| HeatingFuel | Natural Gas |
| HeatingType | Forced Air |
| StoriesTotal | 2 |
| Type | House |
| UtilityWater | Municipal Water |
Parking
| Garage |
Land
| Acreage | No |
| LandAmenities | Park, Public Transit, Schools |
| Sewer | Sanitary Sewer |
| SizeDepth | 98 Ft ,7 In |
| SizeFrontage | 36 Ft ,2 In |
| SizeIrregular | 36.17 X 98.62 Ft |
| SizeTotalText | 36.17 X 98.62 Ft |
Rooms
| Level | Type | Length | Width | Dimensions |
|---|---|---|---|---|
| Second Level | Primary Bedroom | 4.29 m | 4.9 m | 4.29 m x 4.9 m |
| Second Level | Bedroom 2 | 4.17 m | 3.07 m | 4.17 m x 3.07 m |
| Second Level | Bedroom 3 | 4.17 m | 3.38 m | 4.17 m x 3.38 m |
| Second Level | Bedroom 4 | 3.59 m | 3.26 m | 3.59 m x 3.26 m |
| Ground Level | Foyer | Measurements not available | ||
| Ground Level | Great Room | 4.57 m | 5.76 m | 4.57 m x 5.76 m |
| Ground Level | Eating Area | 3.84 m | 3.07 m | 3.84 m x 3.07 m |
| Ground Level | Kitchen | 3.84 m | 3.5 m | 3.84 m x 3.5 m |
| Ground Level | Laundry Room | Measurements not available |
https://www.realtor.ca/real-estate/27420733/37-mair-avenue-brantford
Interested?
Contact us for more information
Gurpreet Singh Dhesi
Salesperson
1200 Derry Road Unit #7
Mississauga, Ontario L5T 0B3


