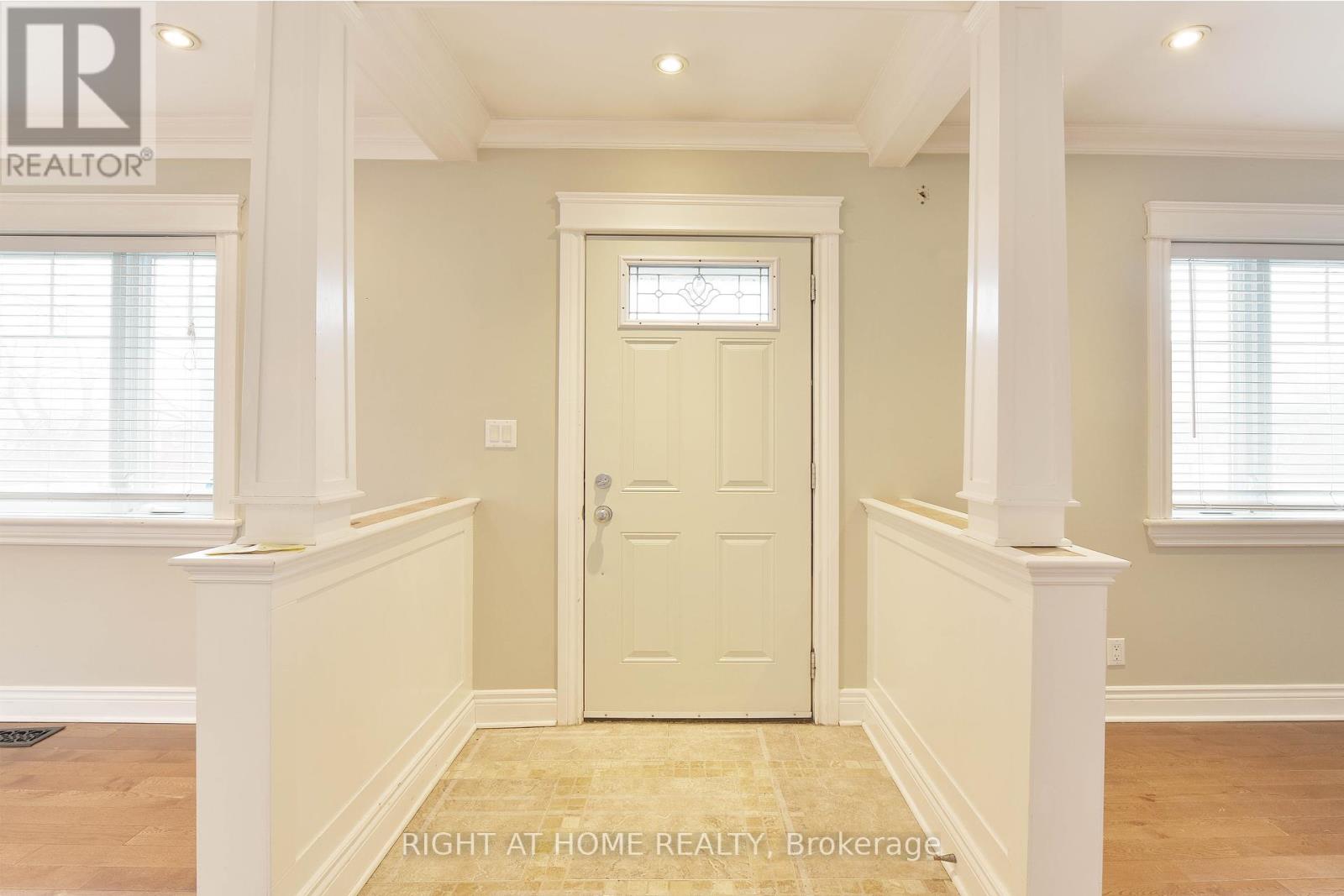37 Rossland Avenue Ottawa, Ontario K2G 2K3
$2,890 Monthly
Fantastic location! Welcome to this fabulous 1.5 storey, 3-bedroom detached home in a quiet sought-after neighbourhood. 1st floor features a bedroom or office, separate living and dining spaces, a renovated kitchen and access to outdoor patio space and oversized backyard. 2nd floor has two good -sized bedrooms and a full bath. Finished lower level can easily accommodate two dedicated spaces, such as an office area or a recreation room for family fun, plus lots of storage space. Close to Baseline, Algonquin College, College Square, Merivale Shopping area and Merivale High School. Tenant pays water & sewer, hydro, gas, hot water heater rental, telephone, cable/internet, snow removal, grass cutting. For all offers, Pls include: Schedule B&C, income proof, credit report, reference letter, rental application form and photo ID. Tenant insurance is mandatory. Furnace-2021, AC-2021, Basement Windows-2021. Interior walls have been repainted in neutral tones. Photos were taken before the current tenant moved in. (id:58043)
Property Details
| MLS® Number | X12085166 |
| Property Type | Single Family |
| Neigbourhood | City View |
| Community Name | 7301 - Meadowlands/St. Claire Gardens |
| Features | Carpet Free |
| ParkingSpaceTotal | 2 |
| Structure | Deck |
Building
| BathroomTotal | 2 |
| BedroomsAboveGround | 3 |
| BedroomsTotal | 3 |
| Appliances | Blinds, Dishwasher, Dryer, Hood Fan, Microwave, Storage Shed, Stove, Washer, Refrigerator |
| BasementDevelopment | Finished |
| BasementType | N/a (finished) |
| ConstructionStyleAttachment | Detached |
| CoolingType | Central Air Conditioning |
| ExteriorFinish | Vinyl Siding |
| FoundationType | Poured Concrete |
| HeatingFuel | Natural Gas |
| HeatingType | Forced Air |
| StoriesTotal | 2 |
| Type | House |
| UtilityWater | Municipal Water |
Parking
| No Garage |
Land
| Acreage | No |
| Sewer | Sanitary Sewer |
Rooms
| Level | Type | Length | Width | Dimensions |
|---|---|---|---|---|
| Second Level | Bedroom | 3.75 m | 2.9 m | 3.75 m x 2.9 m |
| Second Level | Bedroom | 3.3 m | 3.75 m | 3.3 m x 3.75 m |
| Second Level | Bathroom | 2.4 m | 1.75 m | 2.4 m x 1.75 m |
| Basement | Recreational, Games Room | 5.15 m | 5.35 m | 5.15 m x 5.35 m |
| Main Level | Living Room | 3.52 m | 3.96 m | 3.52 m x 3.96 m |
| Main Level | Dining Room | 3.52 m | 3.75 m | 3.52 m x 3.75 m |
| Main Level | Kitchen | 3.52 m | 3.35 m | 3.52 m x 3.35 m |
| Main Level | Bedroom | 3.01 m | 3.51 m | 3.01 m x 3.51 m |
| Main Level | Bathroom | 1.5 m | 2.25 m | 1.5 m x 2.25 m |
Interested?
Contact us for more information
Xidong Fu
Salesperson
14 Chamberlain Ave Suite 101
Ottawa, Ontario K1S 1V9





























