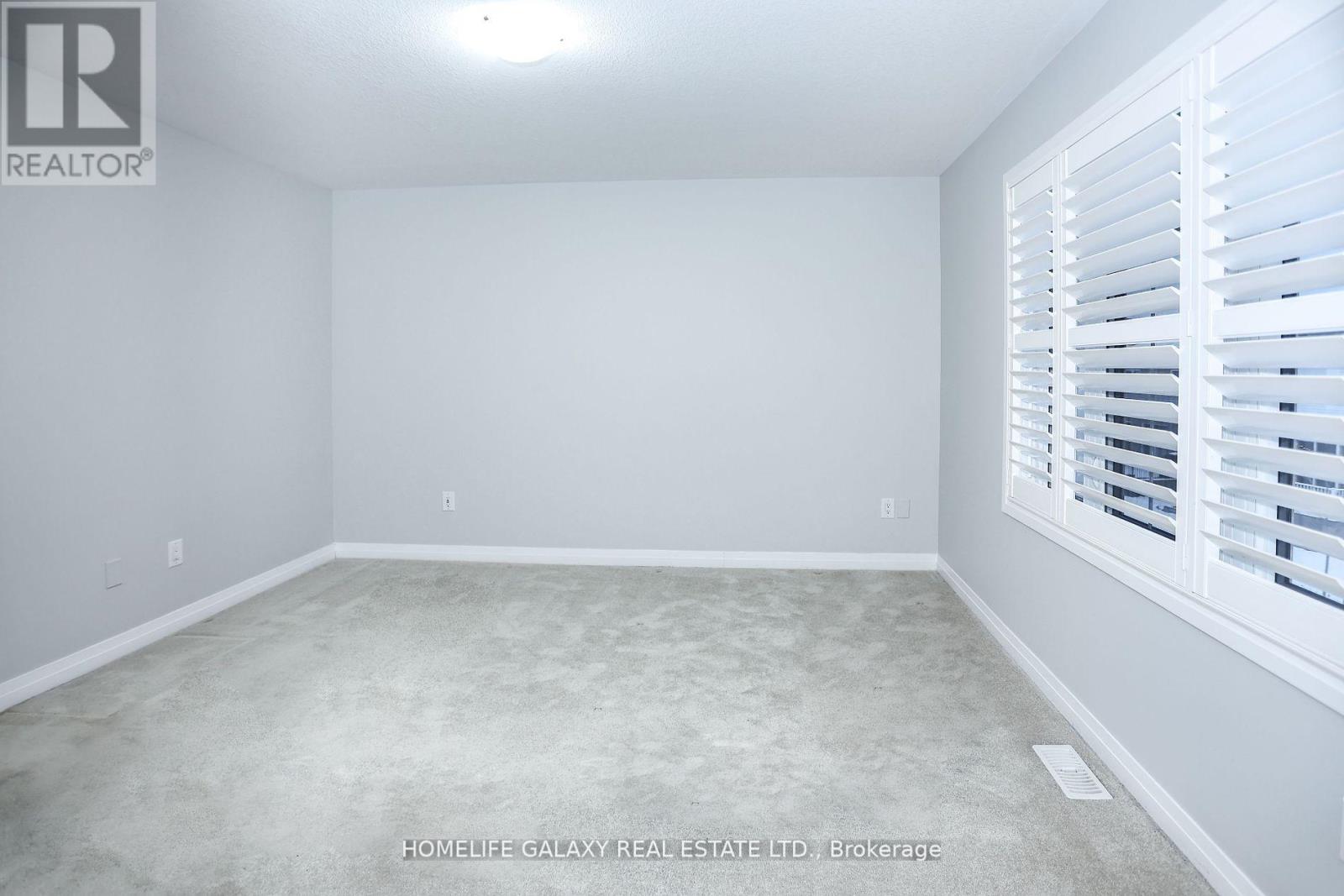37 Sportsman Hill Street Kitchener, Ontario N2P 2L1
$774,999
OFFERS WELCOMED ANYTIME, This is 3+1 Bedroom, 3 Washroom FREEHOLD Upgraded TOWNHOUSE built on deep lot (116FT) and Located In Kitchener closed to Hwy401. Featuring Three Spacious Bedrooms And An Office Which Can Be Easily Converted Into 4th Bedroom or Playroom . The Main Living Space is open concept, Eat-In Kitchen Including Stainless-Steel Appliances And Breakfast Bar. Walk-Out To A Spacious Backyard With A Large Deck. Access To Garage from House. Conveniently Located Near All Amenities , include Schools, Conestoga College, Doon Natural Area, Parks and Trails, Various Shopping Centres like Fairway Road Mall and Sports World Crossing, Doon Valley Golf Course and Minutes to Highway 401. Must See! **** EXTRAS **** Stainless Steel Kitchen Appliances , Washer , Dryer, A/C, Brand New Garage door & Garage door opener with remote and keypad, All Window shutters, All ELFs. (id:58043)
Property Details
| MLS® Number | X8424866 |
| Property Type | Single Family |
| ParkingSpaceTotal | 3 |
Building
| BathroomTotal | 3 |
| BedroomsAboveGround | 3 |
| BedroomsBelowGround | 1 |
| BedroomsTotal | 4 |
| BasementFeatures | Apartment In Basement |
| BasementType | N/a |
| ConstructionStyleAttachment | Attached |
| CoolingType | Central Air Conditioning |
| ExteriorFinish | Brick Facing, Vinyl Siding |
| FlooringType | Laminate |
| FoundationType | Concrete |
| HalfBathTotal | 1 |
| HeatingFuel | Natural Gas |
| HeatingType | Forced Air |
| StoriesTotal | 3 |
| Type | Row / Townhouse |
| UtilityWater | Municipal Water |
Parking
| Attached Garage |
Land
| Acreage | No |
| Sewer | Sanitary Sewer |
| SizeDepth | 114 Ft ,6 In |
| SizeFrontage | 18 Ft |
| SizeIrregular | 18.07 X 114.54 Ft ; 114.54 Ft X 18.07 |
| SizeTotalText | 18.07 X 114.54 Ft ; 114.54 Ft X 18.07|under 1/2 Acre |
Rooms
| Level | Type | Length | Width | Dimensions |
|---|---|---|---|---|
| Second Level | Living Room | 5.3 m | 3.2 m | 5.3 m x 3.2 m |
| Second Level | Dining Room | 3.42 m | 4.12 m | 3.42 m x 4.12 m |
| Second Level | Kitchen | 3.35 m | 4.56 m | 3.35 m x 4.56 m |
| Second Level | Eating Area | 3.35 m | 4.56 m | 3.35 m x 4.56 m |
| Third Level | Primary Bedroom | 3.81 m | 3.81 m | 3.81 m x 3.81 m |
| Third Level | Bedroom 2 | 2.74 m | 3.07 m | 2.74 m x 3.07 m |
| Third Level | Bedroom 3 | 3.04 m | 2.47 m | 3.04 m x 2.47 m |
| Ground Level | Office | 3.1 m | 4.33 m | 3.1 m x 4.33 m |
| Ground Level | Laundry Room | Measurements not available | ||
| Ground Level | Utility Room | Measurements not available |
https://www.realtor.ca/real-estate/27020741/37-sportsman-hill-street-kitchener
Interested?
Contact us for more information
Sivakaran Kanthasamy
Salesperson
80 Corporate Dr #210
Toronto, Ontario M1H 3G5

























