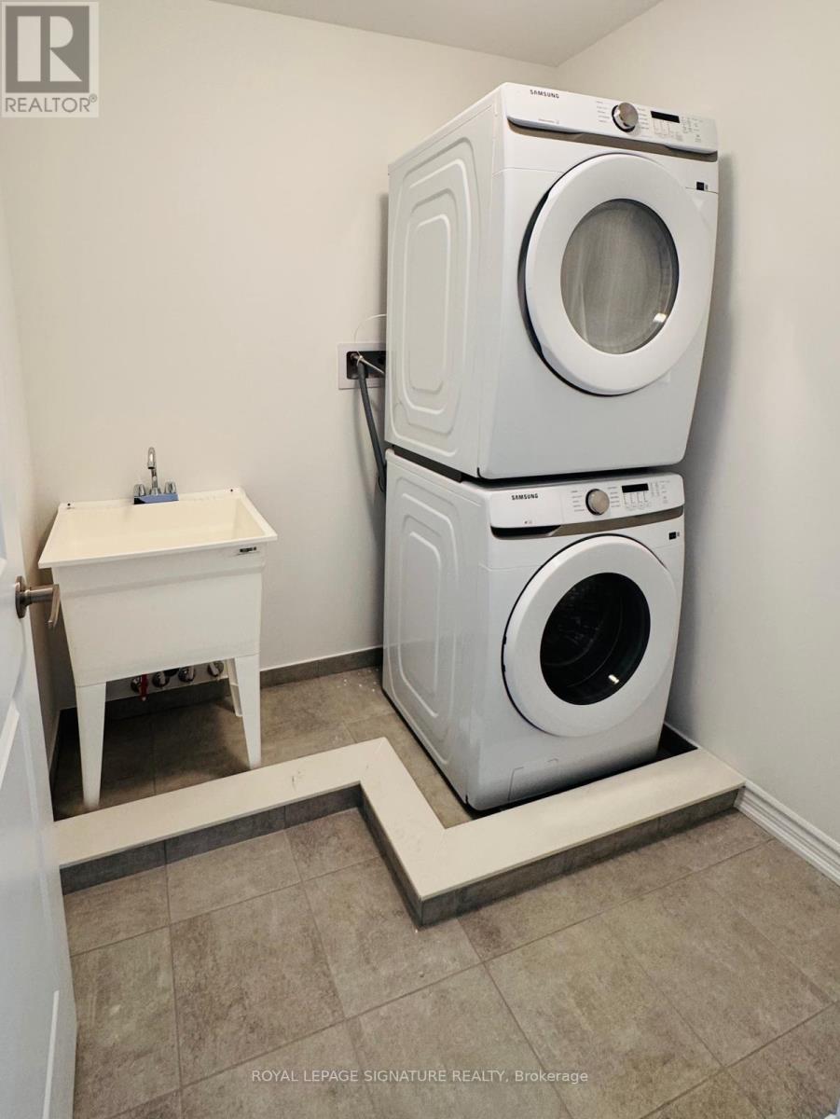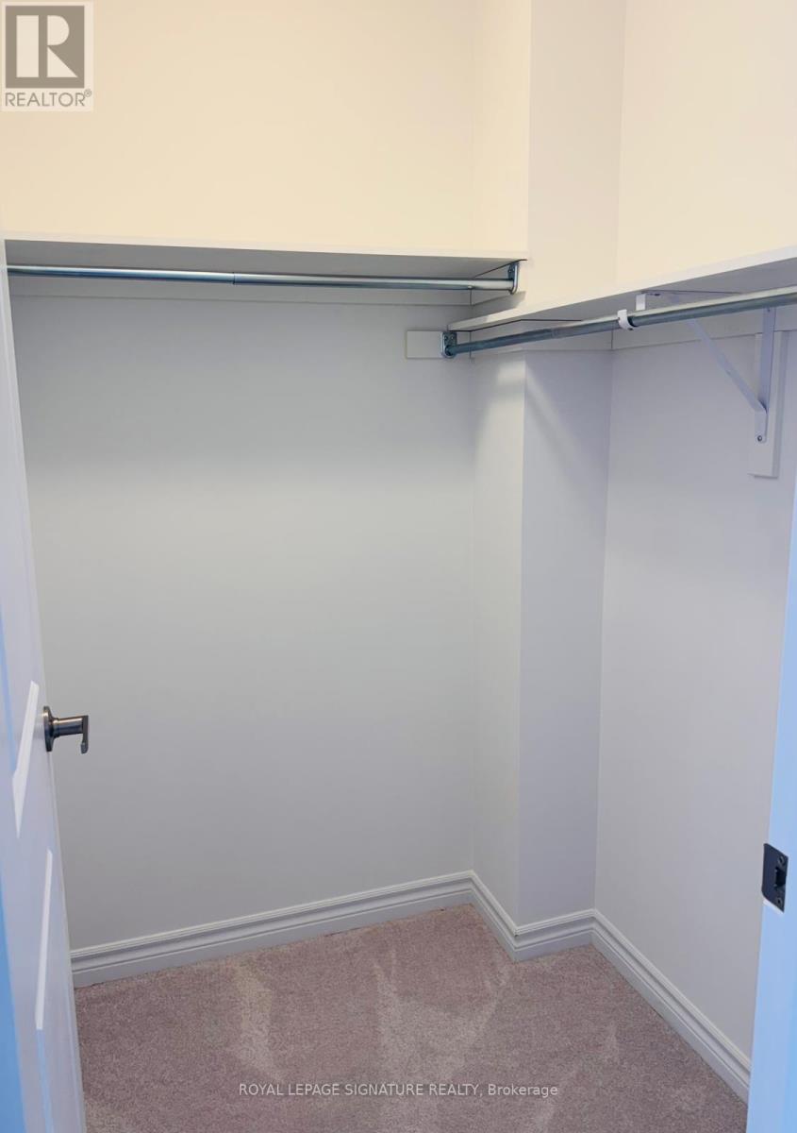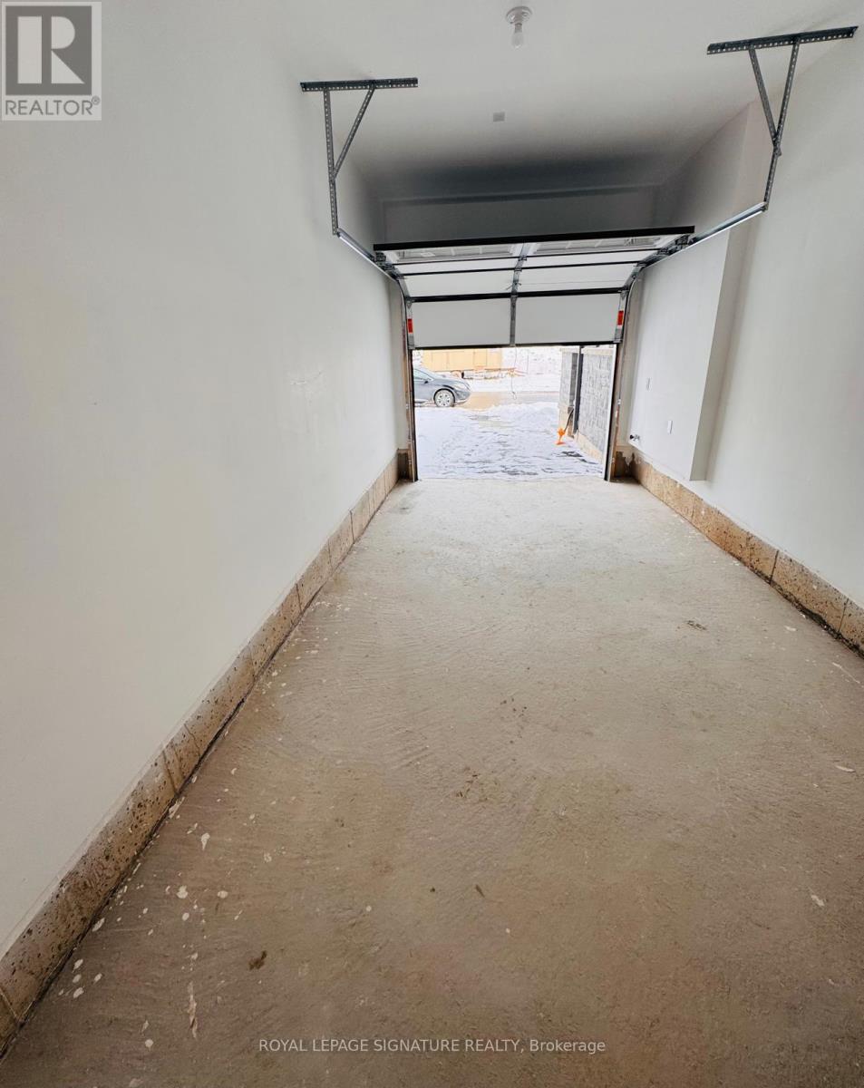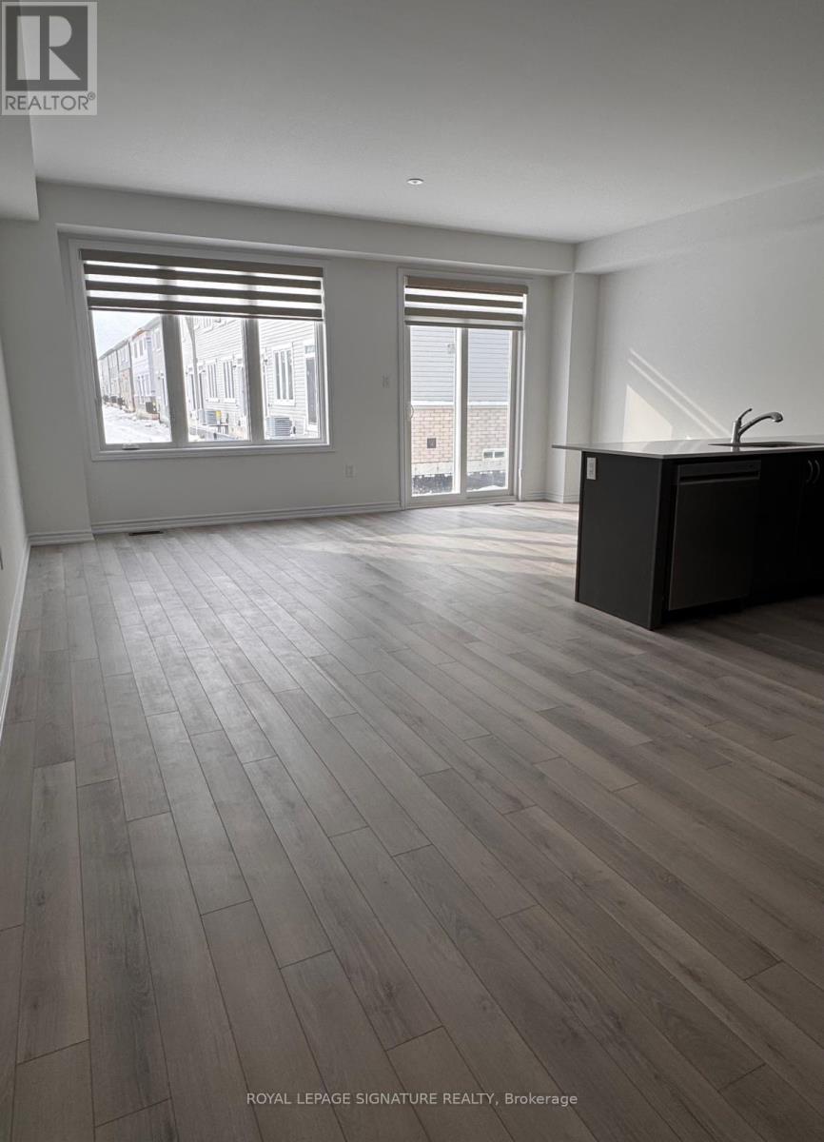37 Steer Road Erin, Ontario N0B 1T0
$2,650 Monthly
Welcome to this Stunning brand-new and ready for immediate occupancy townhouse in the desirable Erin Glen community! Approx 1856 Sqft, Open-concept house features hardwood floors on the main floor with soaring 9' ceilings and soft carpeting upstairs. Upgraded kitchen with quartz countertop, brand-new stainless-steel appliances, pantry area for storage, and direct access to the garage. Spacious great room with large window and upgraded modern staircase railing. The upper level has 3 Large Size Bedrooms, 2 with Walk-in Closets. Master Bedroom with an upgraded En-suite Bathroom, Frameless Glass Shower, Second Full Bathroom for the additional Bedrooms, and a convenient laundry room. Large windows throughout the home allow natural light to pour in, enhancing its bright and airy ambiance. Upgraded 200 AMP Electric Panel. Located in a quiet, family-friendly neighborhood, close to local amenities such as shopping, schools, and parks. Don't miss your chance to lease this exceptional property in Erin! **** EXTRAS **** Utilities and Hot Water Rental will be Paid by Tenant. Single Family Only. No Pets & No Smoking.Lockbox For Easy Showing (id:58043)
Property Details
| MLS® Number | X11929581 |
| Property Type | Single Family |
| Community Name | Erin |
| AmenitiesNearBy | Hospital, Park, Schools |
| CommunityFeatures | Community Centre |
| ParkingSpaceTotal | 2 |
| ViewType | View |
Building
| BathroomTotal | 3 |
| BedroomsAboveGround | 3 |
| BedroomsTotal | 3 |
| Appliances | Dishwasher, Dryer, Refrigerator, Stove, Washer, Window Coverings |
| BasementDevelopment | Unfinished |
| BasementType | N/a (unfinished) |
| ConstructionStyleAttachment | Attached |
| CoolingType | Central Air Conditioning |
| ExteriorFinish | Brick, Stone |
| FlooringType | Hardwood, Ceramic, Carpeted |
| FoundationType | Concrete |
| HalfBathTotal | 1 |
| HeatingFuel | Natural Gas |
| HeatingType | Forced Air |
| StoriesTotal | 2 |
| SizeInterior | 1499.9875 - 1999.983 Sqft |
| Type | Row / Townhouse |
| UtilityWater | Municipal Water |
Parking
| Garage |
Land
| Acreage | No |
| LandAmenities | Hospital, Park, Schools |
| Sewer | Sanitary Sewer |
Rooms
| Level | Type | Length | Width | Dimensions |
|---|---|---|---|---|
| Second Level | Bathroom | Measurements not available | ||
| Second Level | Laundry Room | Measurements not available | ||
| Second Level | Primary Bedroom | 5.52 m | 3.66 m | 5.52 m x 3.66 m |
| Second Level | Bedroom 2 | 2.62 m | 3.96 m | 2.62 m x 3.96 m |
| Second Level | Bedroom 3 | 3.05 m | 3.41 m | 3.05 m x 3.41 m |
| Second Level | Bathroom | Measurements not available | ||
| Main Level | Great Room | 5.52 m | 3.35 m | 5.52 m x 3.35 m |
| Main Level | Kitchen | 2.74 m | 3.05 m | 2.74 m x 3.05 m |
| Main Level | Eating Area | 2.74 m | 4.05 m | 2.74 m x 4.05 m |
| Main Level | Pantry | Measurements not available | ||
| Main Level | Foyer | Measurements not available |
https://www.realtor.ca/real-estate/27816585/37-steer-road-erin-erin
Interested?
Contact us for more information
Punam Vyas
Salesperson
201-30 Eglinton Ave West
Mississauga, Ontario L5R 3E7






























