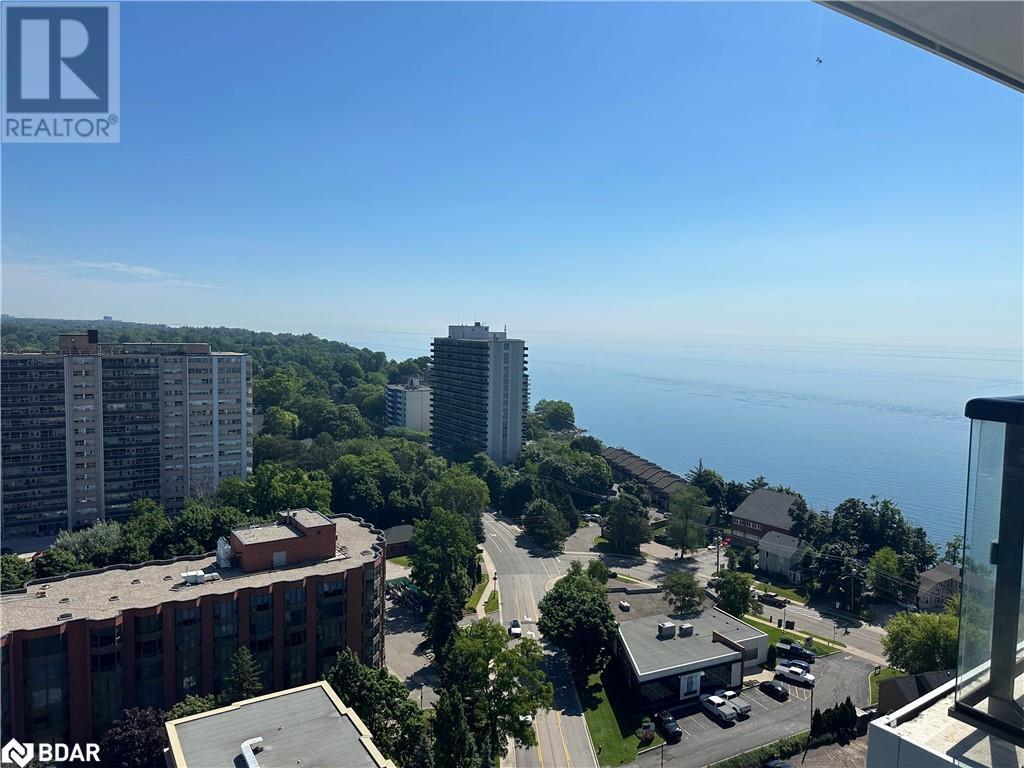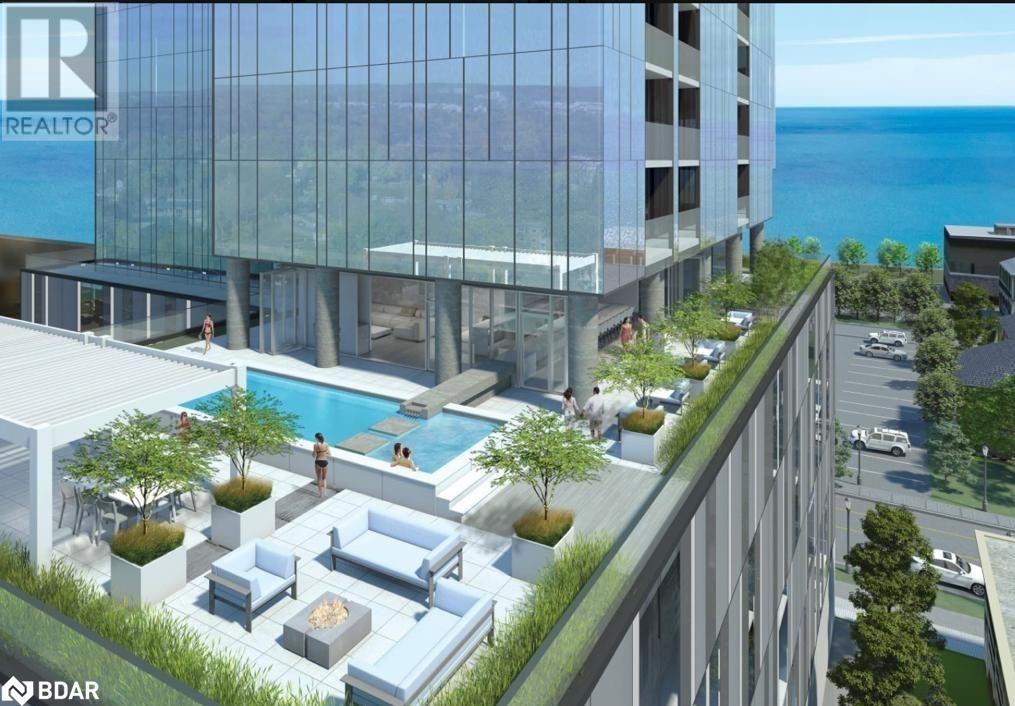370 Martha Street Burlington, Ontario L7R 0G9
$3,200 MonthlyInsurance, Common Area Maintenance
Welcome to luxurious living at its best in this corner sun filled unit with a view of the Lake & City. This stunning 2 bedroom /2 bath unit has an open concept layout with an unobstructed lake view to the East and City view to the North and West. This modern design is both stylish & functional. The spacious living area seamlessly flows into state of the art finish kitchen with high end appliances, Center Island with waterfall quartz counter top . The primary bedroom comes with a 4 pc. ensuite bath and large window. Primary ensuite bath and the Main 3 pc. Bath provides luxurious experience with top notch state of the art finishes & fixtures. Stunning views from Private balcony, where you can enjoy your morning tea/coffee as you watch the sunrise. The positioning of the unit maximizes natural day light all day long. (id:58043)
Property Details
| MLS® Number | 40644751 |
| Property Type | Single Family |
| AmenitiesNearBy | Public Transit |
| Features | Balcony |
| ParkingSpaceTotal | 1 |
| StorageType | Locker |
Building
| BathroomTotal | 2 |
| BedroomsAboveGround | 2 |
| BedroomsTotal | 2 |
| Amenities | Exercise Centre |
| Appliances | Dishwasher, Dryer, Refrigerator, Stove, Washer, Microwave Built-in, Hood Fan, Window Coverings |
| BasementType | None |
| ConstructionMaterial | Concrete Block, Concrete Walls |
| ConstructionStyleAttachment | Attached |
| CoolingType | Central Air Conditioning |
| ExteriorFinish | Concrete |
| HeatingType | Other |
| StoriesTotal | 1 |
| SizeInterior | 749 Sqft |
| Type | Apartment |
| UtilityWater | Municipal Water |
Parking
| Underground | |
| None |
Land
| AccessType | Highway Nearby |
| Acreage | No |
| LandAmenities | Public Transit |
| Sewer | Municipal Sewage System |
| ZoningDescription | Residential |
Rooms
| Level | Type | Length | Width | Dimensions |
|---|---|---|---|---|
| Main Level | Laundry Room | Measurements not available | ||
| Main Level | 3pc Bathroom | Measurements not available | ||
| Main Level | 4pc Bathroom | Measurements not available | ||
| Main Level | Bedroom | 10'3'' x 8'6'' | ||
| Main Level | Primary Bedroom | 10'10'' x 9'4'' | ||
| Main Level | Kitchen | 17'10'' x 14'4'' | ||
| Main Level | Dining Room | 17'10'' x 14'4'' | ||
| Main Level | Living Room | 17'10'' x 14'4'' |
https://www.realtor.ca/real-estate/27393384/370-martha-street-burlington
Interested?
Contact us for more information
Amrik Pabla
Broker
2980 Drew Rd #219a
Mississauga, Ontario L4T 0A7
































