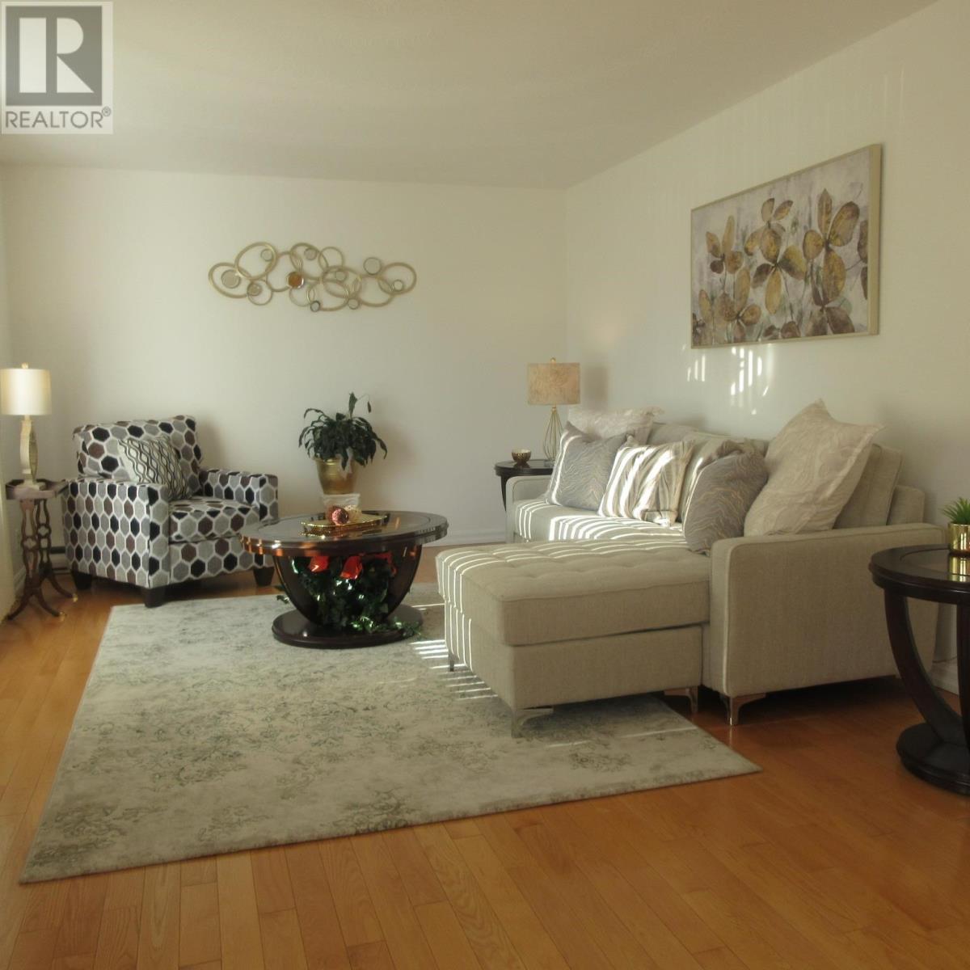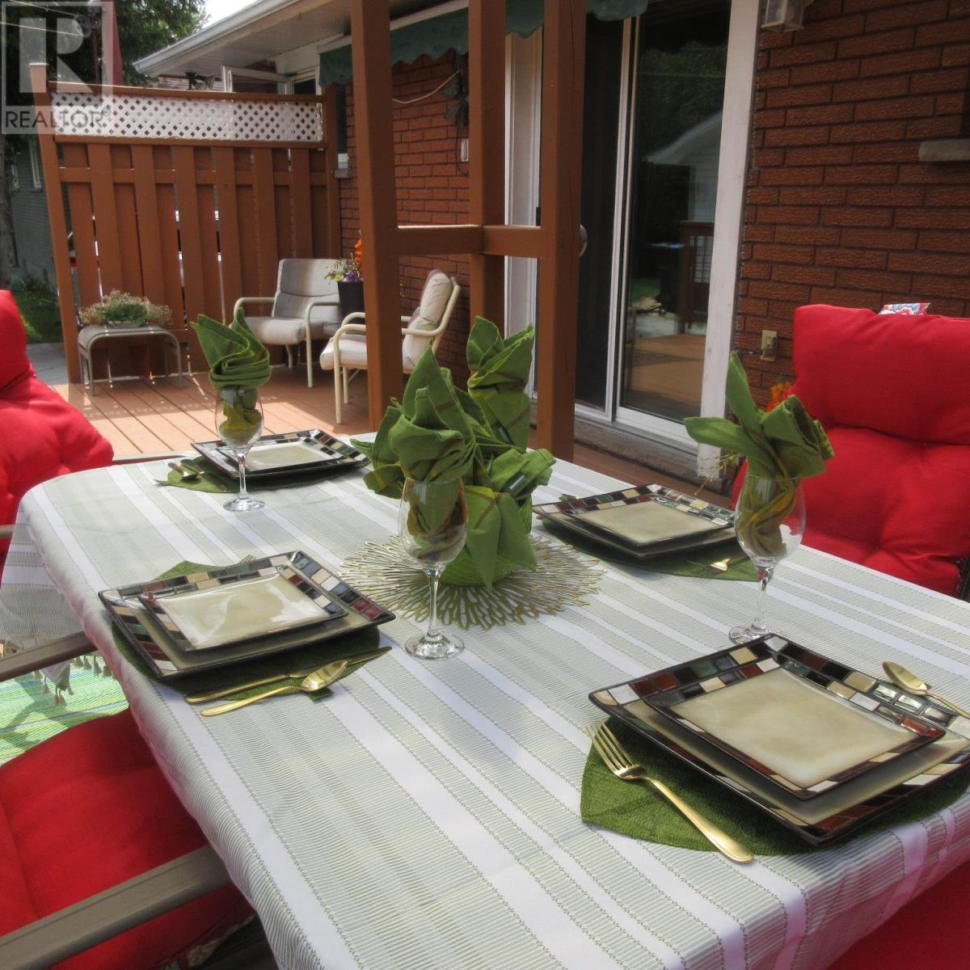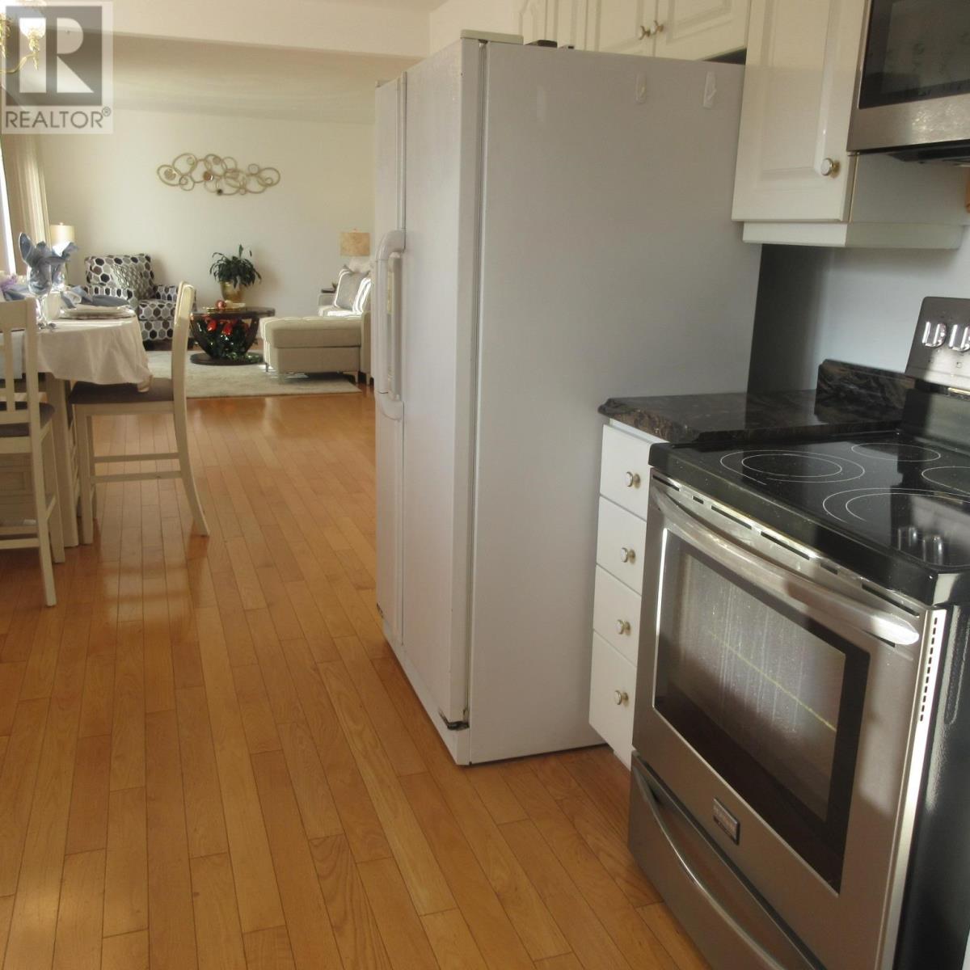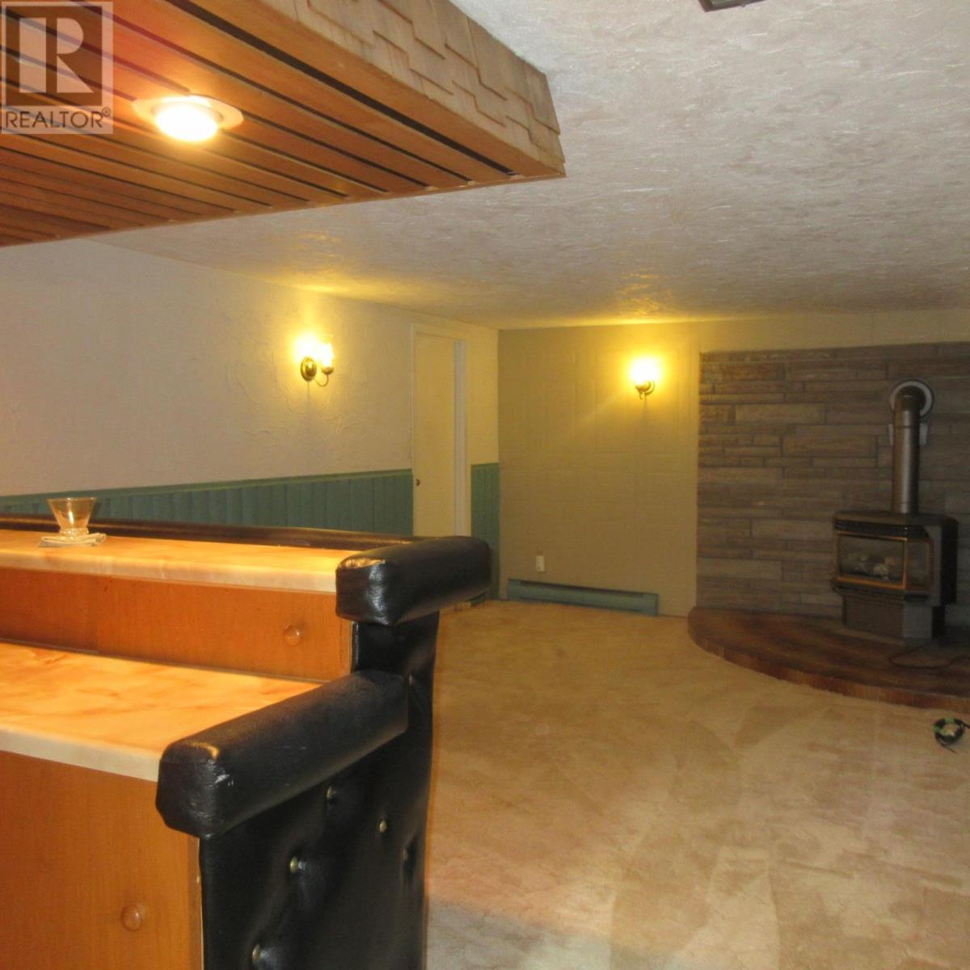370 Rowell Ave Sault Ste. Marie, Ontario P6C 5L1
$439,000
Plenty of room for everyone in this smoke free, pet free, well maintained, brick bungalow, with potential for in-law suite. Quiet dead end street with a total of 5 bdms, plus office and 2 baths. Main level features kitchen with dining area, large living room, 3 bedrooms and a nice jacuzzi bath. Lower level offers 2 bedrooms, office, rec room with gas fireplace, wet bar, combo kitchen/laundry and cold room. Home has new front windows, recently installed hardwood floors in kitchen, dining area and living room. Main floor bedrooms have new quality waterproof luxury vinyl plank flooring (August 2024). New shingles in 2020, well manicured grounds with large barn-style storage shed, sundeck with covered dining area, 24 x 30 detached garage & double concrete drive. Two schools and other amenities closeby. (id:58043)
Property Details
| MLS® Number | SM242175 |
| Property Type | Single Family |
| Neigbourhood | Brookfield |
| Community Name | Sault Ste. Marie |
| AmenitiesNearBy | Park |
| CommunicationType | High Speed Internet |
| CommunityFeatures | Bus Route |
| Features | Paved Driveway |
| StorageType | Storage Shed |
| Structure | Deck, Shed |
Building
| BathroomTotal | 2 |
| BedroomsAboveGround | 3 |
| BedroomsBelowGround | 2 |
| BedroomsTotal | 5 |
| Age | Over 26 Years |
| Appliances | Dishwasher, Wet Bar, Jetted Tub |
| ArchitecturalStyle | Bungalow |
| BasementDevelopment | Finished |
| BasementType | Full (finished) |
| ConstructionStyleAttachment | Detached |
| ExteriorFinish | Brick |
| FireplacePresent | Yes |
| FireplaceTotal | 1 |
| FlooringType | Hardwood |
| FoundationType | Poured Concrete |
| HeatingFuel | Electric, Natural Gas |
| HeatingType | Baseboard Heaters |
| StoriesTotal | 1 |
| SizeInterior | 1108 Sqft |
| UtilityWater | Municipal Water |
Parking
| Garage | |
| Detached Garage | |
| Concrete |
Land
| Acreage | No |
| FenceType | Fenced Yard |
| LandAmenities | Park |
| Sewer | Sanitary Sewer |
| SizeFrontage | 60.0000 |
| SizeIrregular | 60 X 115.50 |
| SizeTotalText | 60 X 115.50|under 1/2 Acre |
Rooms
| Level | Type | Length | Width | Dimensions |
|---|---|---|---|---|
| Basement | Recreation Room | 22.0 x 12.0 | ||
| Basement | Kitchen | 15.9 x 9.9 | ||
| Basement | Bathroom | 3 PC | ||
| Basement | Bedroom | 11.4 x 8.0 | ||
| Basement | Bedroom | 12.0 x 11.8 | ||
| Basement | Office | 10.0 x 7.9 | ||
| Basement | Cold Room | 19.8 x 5.0 | ||
| Main Level | Kitchen | 19.3 x 10.2 | ||
| Main Level | Living Room | 19.3 x 11.7 | ||
| Main Level | Primary Bedroom | 12.2 x 10.5 | ||
| Main Level | Bedroom | 10.0 x 8.9 | ||
| Main Level | Bedroom | 12.1 x 8.5 | ||
| Main Level | Bathroom | 3 PC |
Utilities
| Cable | Available |
| Electricity | Available |
| Natural Gas | Available |
| Telephone | Available |
https://www.realtor.ca/real-estate/27315980/370-rowell-ave-sault-ste-marie-sault-ste-marie
Interested?
Contact us for more information
Byron John Woodcock
Broker
390 Mcnabb Street #1
Sault Ste. Marie, Ontario P6B 1Z1




























