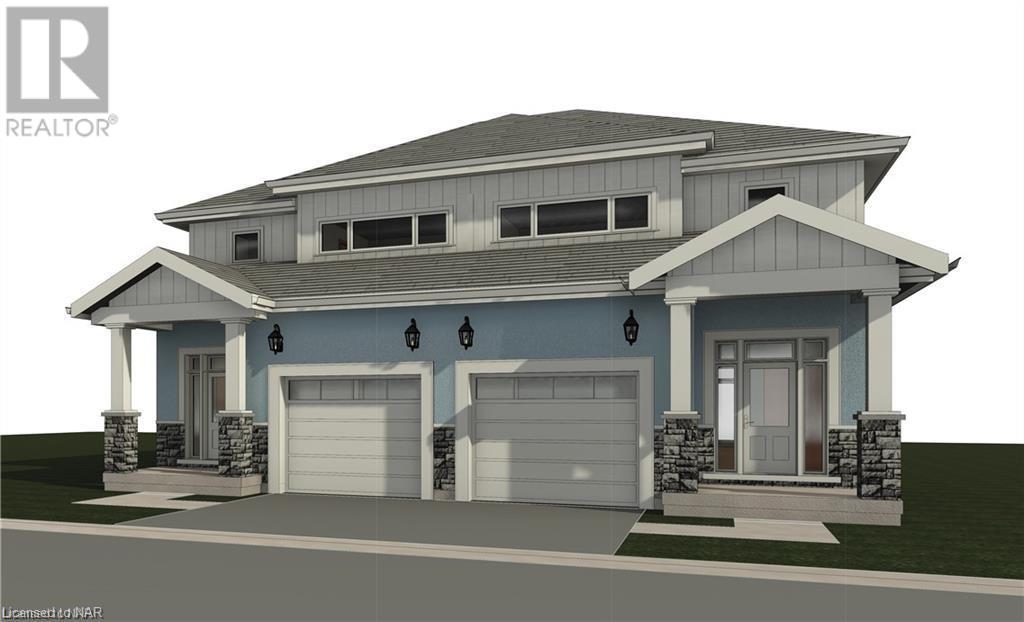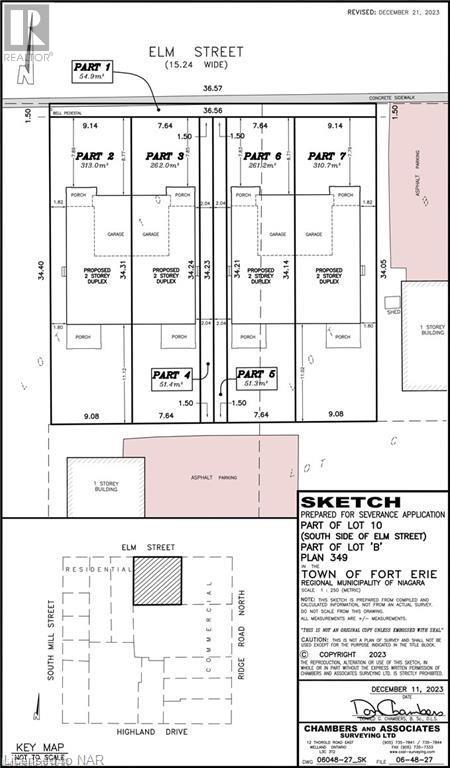3701 Elm Street Fort Erie, Ontario L0S 1N0
$4,900 MonthlyInsurance
RENT-TO-OWN - SKIP THE DOWNPAYMENT and start your journey to homeownership today! Rent Now, Own Later. Turn your 3-year lease into ownership with this Rent-to-Own housing opportunity right in the heart of Downtown Ridgeway. --- Discover the charm of Downtown Ridgeway with a brand-new semi-detached home (to be built) in the heart of this picturesque community. Nestled in Fort Erie, Ridgeway offers a walkable neighbourhood filled with boutique shops, cozy bistros, and delightful restaurants—all just a few blocks from the beach and the Buffalo border. This uniquely designed semi-detached unit features three spacious bedrooms, including a master suite with an ensuite bathroom and a walk-in closet. Enjoy an open-concept living area and kitchen adorned with high-end finishes. The home also includes a full basement, with the option to add a one-bedroom bachelor apartment with a separate entrance for an additional cost—a great option for those who may want to rent the space out, providing extra income or a comfortable area for guests. Personalize your new home with custom finishes and create a space that’s perfectly suited to every stage of your life. (id:58043)
Property Details
| MLS® Number | 40635603 |
| Property Type | Single Family |
| AmenitiesNearBy | Golf Nearby, Park, Place Of Worship, Playground, Public Transit, Schools, Shopping |
| Features | In-law Suite |
| ParkingSpaceTotal | 2 |
| ViewType | View Of Water |
Building
| BathroomTotal | 3 |
| BedroomsAboveGround | 3 |
| BedroomsTotal | 3 |
| Appliances | Dishwasher, Dryer, Refrigerator, Washer |
| ArchitecturalStyle | 2 Level |
| BasementDevelopment | Unfinished |
| BasementType | Full (unfinished) |
| ConstructedDate | 2024 |
| ConstructionStyleAttachment | Attached |
| CoolingType | Central Air Conditioning |
| ExteriorFinish | Brick, Concrete |
| FireplaceFuel | Electric |
| FireplacePresent | Yes |
| FireplaceTotal | 1 |
| FireplaceType | Other - See Remarks |
| FoundationType | Poured Concrete |
| HalfBathTotal | 1 |
| HeatingFuel | Natural Gas |
| HeatingType | Forced Air |
| StoriesTotal | 2 |
| SizeInterior | 1623 Sqft |
| Type | Row / Townhouse |
| UtilityWater | Municipal Water |
Parking
| Attached Garage |
Land
| AccessType | Highway Nearby |
| Acreage | No |
| LandAmenities | Golf Nearby, Park, Place Of Worship, Playground, Public Transit, Schools, Shopping |
| Sewer | Municipal Sewage System |
| SizeDepth | 116 Ft |
| SizeFrontage | 40 Ft |
| SizeTotalText | Under 1/2 Acre |
| ZoningDescription | C2 |
Rooms
| Level | Type | Length | Width | Dimensions |
|---|---|---|---|---|
| Second Level | Laundry Room | Measurements not available | ||
| Second Level | 4pc Bathroom | Measurements not available | ||
| Second Level | Bedroom | 10'0'' x 9'11'' | ||
| Second Level | Bedroom | 10'0'' x 9'11'' | ||
| Second Level | Full Bathroom | Measurements not available | ||
| Second Level | Bedroom | 12'6'' x 13'0'' | ||
| Lower Level | Utility Room | Measurements not available | ||
| Main Level | Foyer | 5'10'' x 7'0'' | ||
| Main Level | Family Room | 13'0'' x 21'0'' | ||
| Main Level | 2pc Bathroom | Measurements not available | ||
| Main Level | Dinette | 15'3'' x 10'2'' | ||
| Main Level | Kitchen | 10'2'' x 7'3'' | ||
| Main Level | Living Room | 13'8'' x 22'7'' |
Utilities
| Electricity | Available |
| Natural Gas | Available |
https://www.realtor.ca/real-estate/27355073/3701-elm-street-fort-erie
Interested?
Contact us for more information
Christine Gazzola
Salesperson
121 Hwy 20 E
Fonthill, Ontario L0S 1E0













