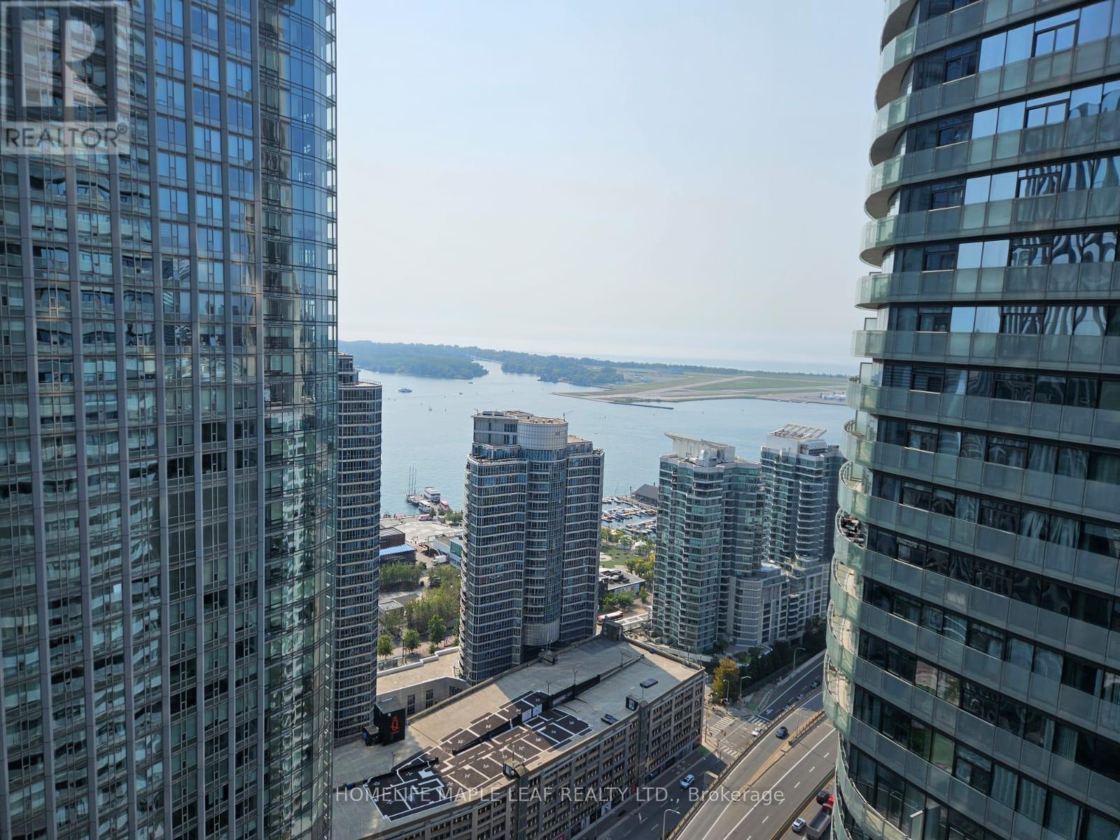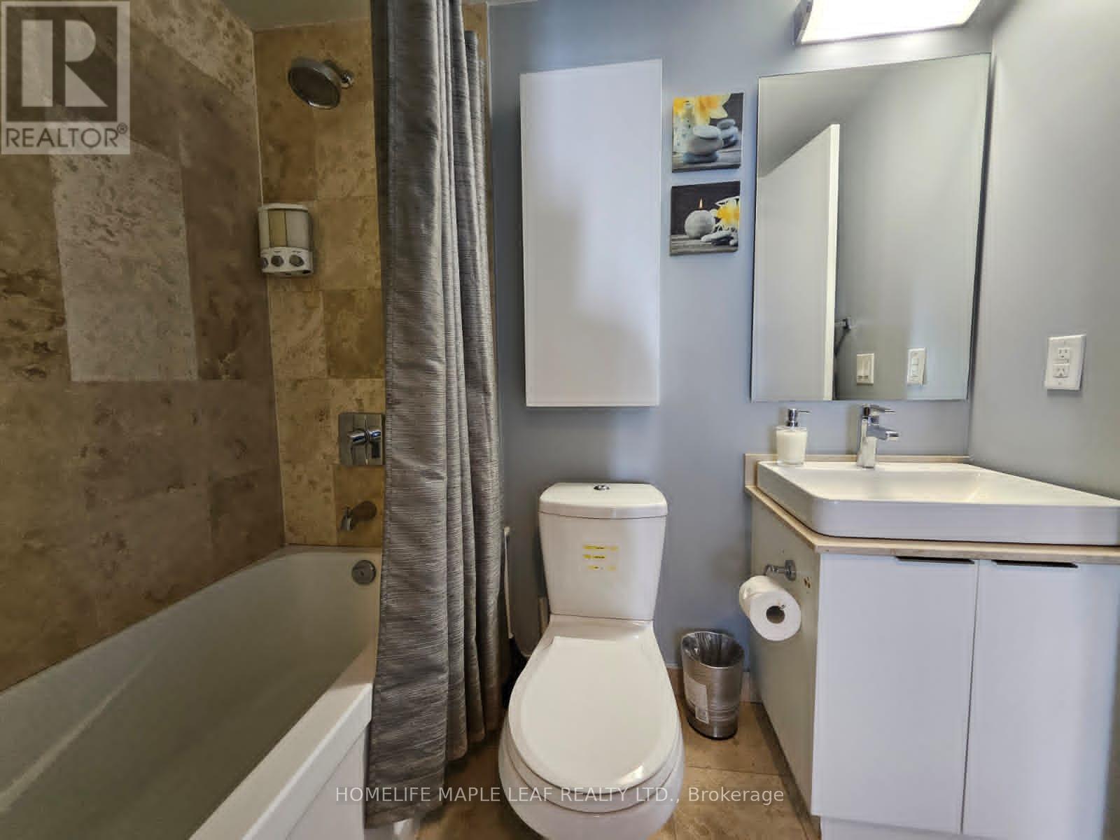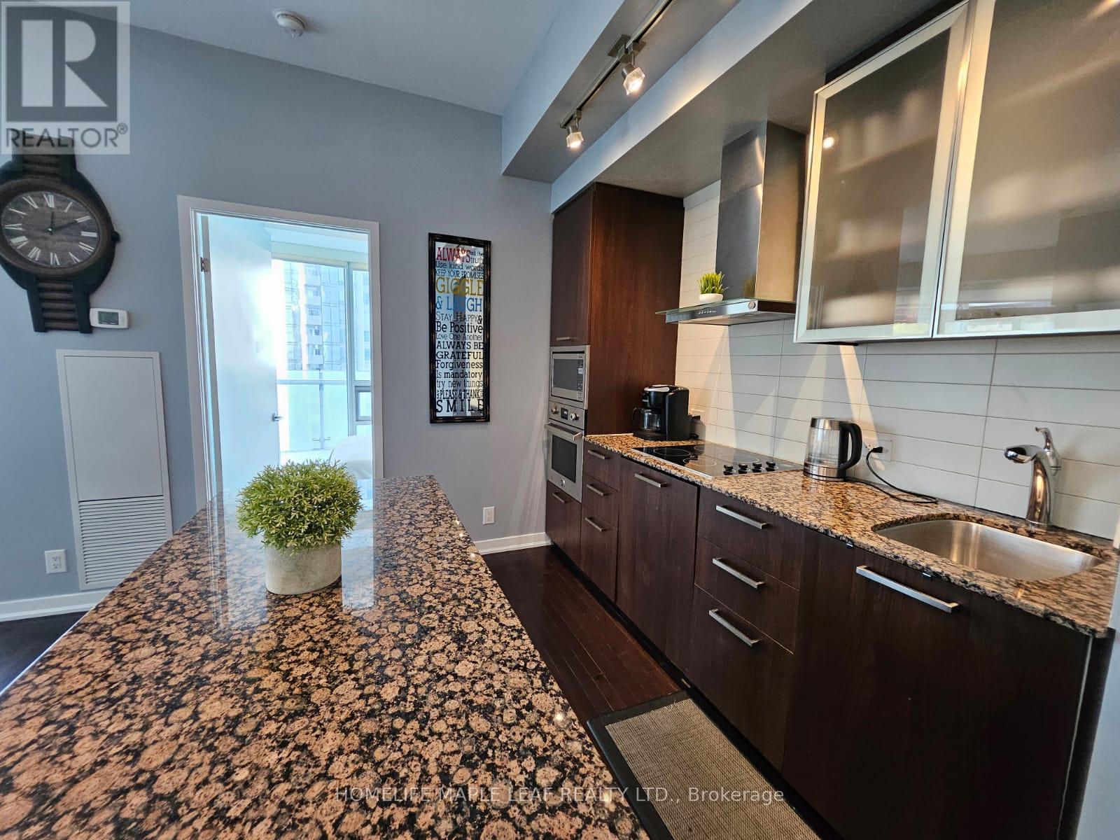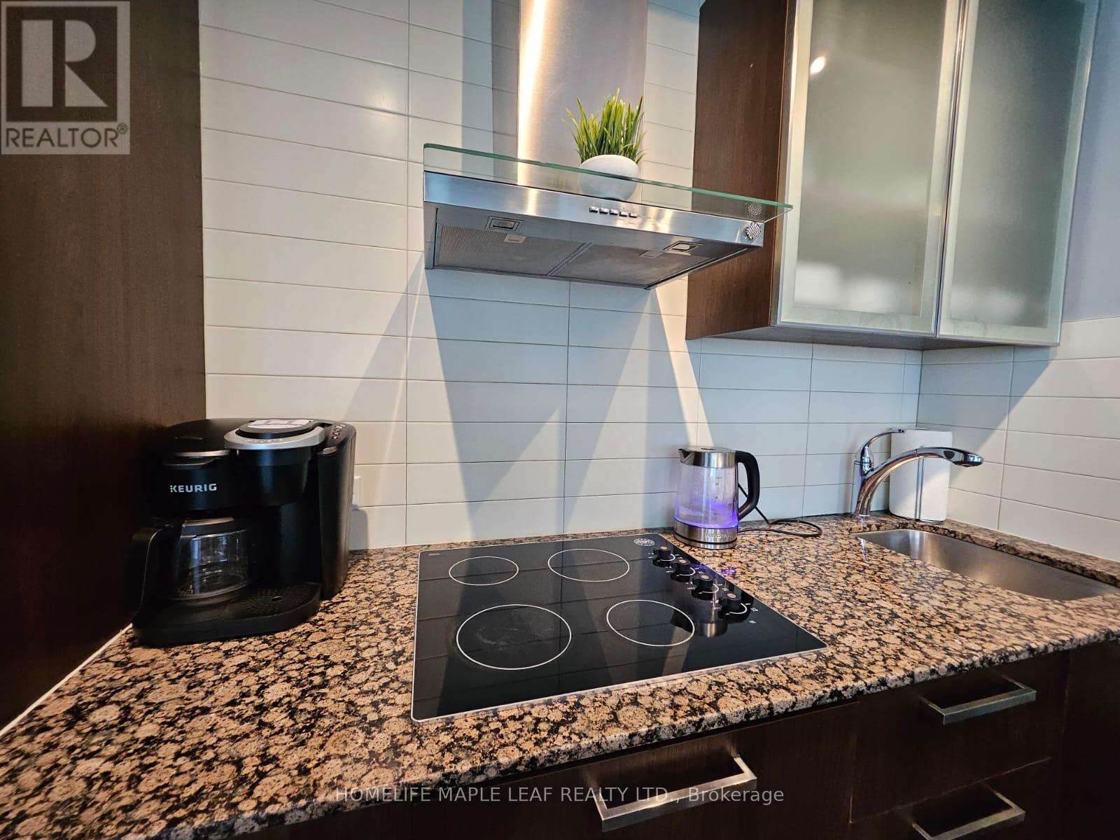3703 - 14 York Street E Toronto, Ontario M5J 0A9
$4,950 Monthly
Ice Condos presents a stunning corner suite inspired by iconic Scandinavian design, located in the heart of the metropolis. This rare, fully furnished 3-bedroom unit boasts southeast exposure with breathtaking lake and city views through floor-to-ceiling windows. The spacious almost 1000 sq. ft. layout features 9-foot smooth ceilings, a grand walkout balcony, and elegant finishes.The residence includes 2 full bathrooms, living/family space and an ensuite laundry. Enjoy luxurious building amenities such as a recreation room, sauna, and indoor pool. With a Walk Score of 91, you'll have direct access to the underground PATH, and be just steps away from groceries, banks, restaurants, sports bars, Lake Ontario, Entertainment & Financial District, CN Tower, Rogers Centre, Union Station, (GO/VIA/UP EXPRESS/TTC)and Scotiabank Arena. Plus, you're only a boat ride from Porter Airport and the Toronto Islands. Experience Living in the heart of Downtown Toronto in this Luxury suite. Breathtaking view of Lake Ontario/ Billy Bishop Airport. Professionally decorated & Furnished. Flexible lease options available : Short or Long term lease **** EXTRAS **** Utilities, high speed internet and free parking are included in the rent (id:58043)
Property Details
| MLS® Number | C11897792 |
| Property Type | Single Family |
| Community Name | Waterfront Communities C1 |
| AmenitiesNearBy | Public Transit, Marina |
| CommunicationType | High Speed Internet |
| CommunityFeatures | Pets Not Allowed |
| Easement | Unknown, None |
| Features | Balcony, Carpet Free |
| ParkingSpaceTotal | 1 |
| ViewType | View, Direct Water View |
| WaterFrontType | Waterfront |
Building
| BathroomTotal | 2 |
| BedroomsAboveGround | 3 |
| BedroomsBelowGround | 1 |
| BedroomsTotal | 4 |
| Amenities | Security/concierge, Exercise Centre, Party Room, Sauna, Storage - Locker |
| Appliances | Oven - Built-in, Dishwasher, Dryer, Microwave, Refrigerator, Stove, Washer |
| CoolingType | Central Air Conditioning |
| ExteriorFinish | Concrete |
| FireProtection | Alarm System, Smoke Detectors |
| FlooringType | Hardwood, Wood, Vinyl |
| HeatingFuel | Electric |
| HeatingType | Forced Air |
| SizeInterior | 899.9921 - 998.9921 Sqft |
| Type | Apartment |
Parking
| Underground | |
| Garage |
Land
| AccessType | Year-round Access |
| Acreage | No |
| LandAmenities | Public Transit, Marina |
Rooms
| Level | Type | Length | Width | Dimensions |
|---|---|---|---|---|
| Main Level | Kitchen | 14.89 m | 11.12 m | 14.89 m x 11.12 m |
| Main Level | Dining Room | 14.89 m | 11.12 m | 14.89 m x 11.12 m |
| Main Level | Living Room | 15 m | 13.51 m | 15 m x 13.51 m |
| Main Level | Den | 21 m | 13.51 m | 21 m x 13.51 m |
| Main Level | Primary Bedroom | 10.4 m | 9.41 m | 10.4 m x 9.41 m |
| Main Level | Bedroom 2 | 14 m | 23 m | 14 m x 23 m |
| Main Level | Bedroom 3 | 10 m | 11 m | 10 m x 11 m |
Interested?
Contact us for more information
Deepa Narula
Salesperson
80 Eastern Avenue #3
Brampton, Ontario L6W 1X9




























