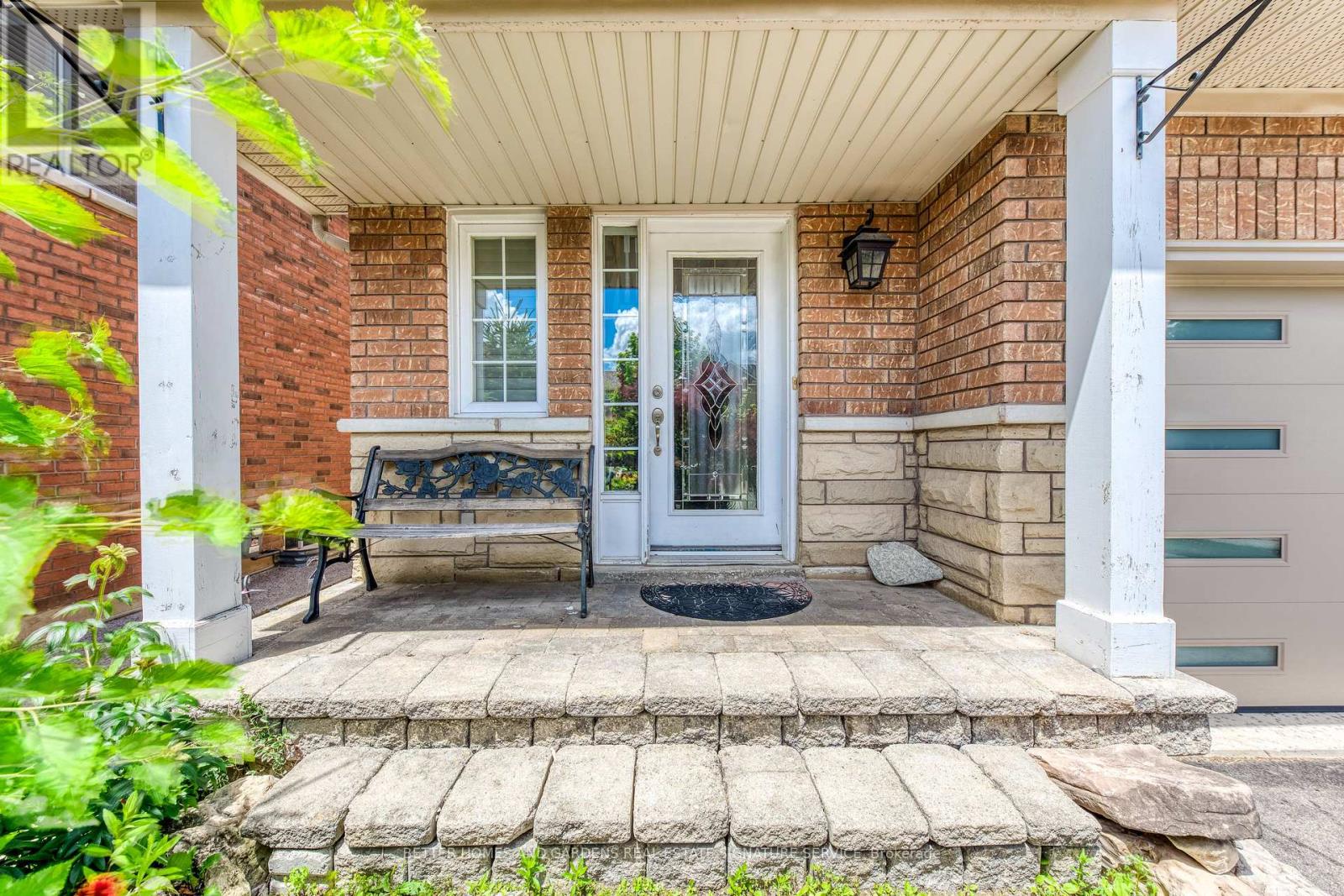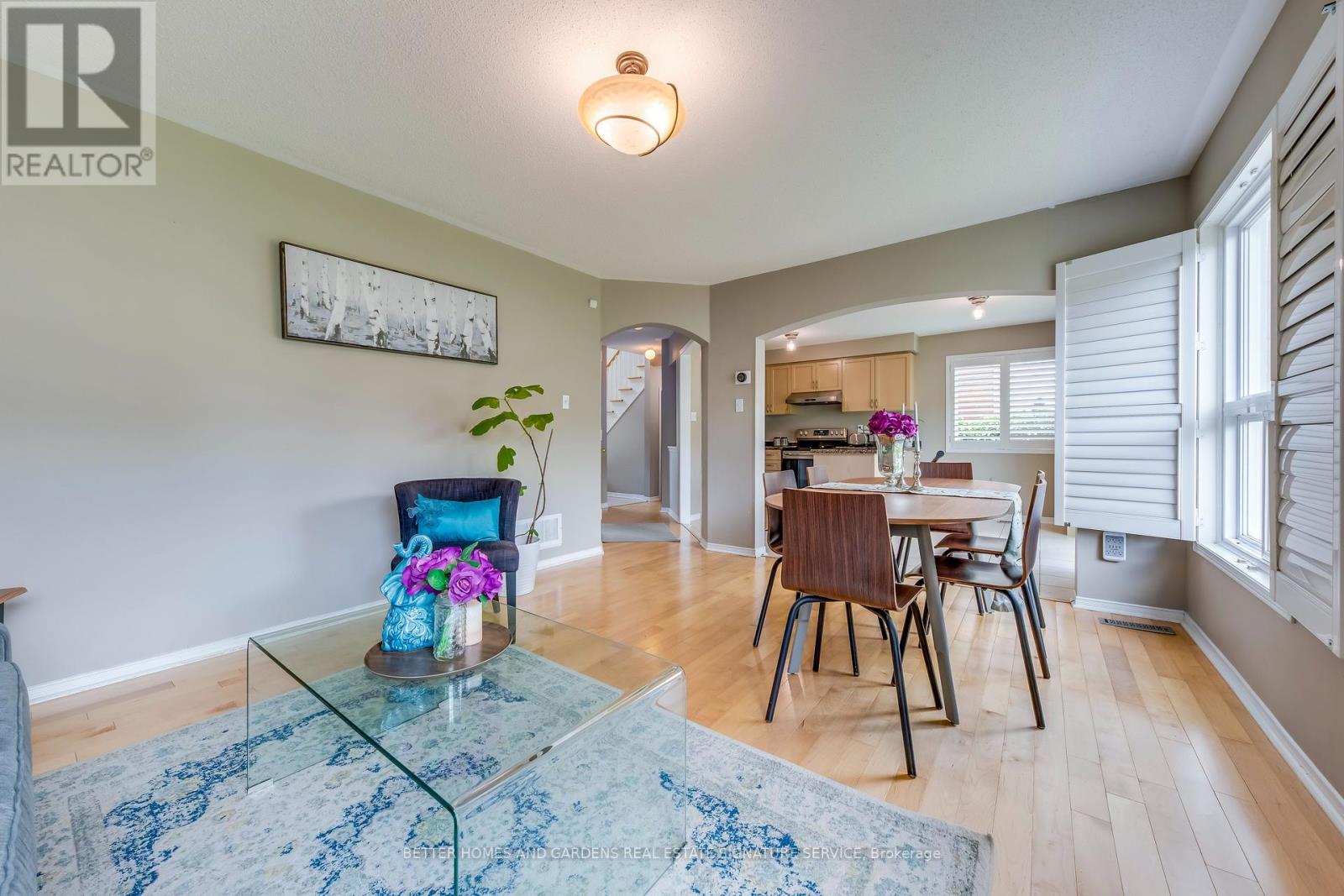3751 Pearlstone Drive Mississauga (Churchill Meadows), Ontario L5M 7H1
$1,239,000
Nestled in the heart of Churchill Meadows, this stunning home blends comfort & convenience, promising a lifestyle of unparalleled ease & delight. As you enter, you're greeted by the natural light, casting a warm glow through the home. The kitchen is adorned with fabulous granite counters, modern s/s appliances & ample cabinetry that provide both functionality & style. The granite theme extends to the bthrms, adding a touch of luxury to your daily routine. With 3 generously sized bdrms, and 4 bthrms, comfort & privacy are assured for everyone. The finished bsmt is a versatile space that can be tailored to your desires: a family room, a home office, or an entertainment haven. The possibilities are endless. A rare find in this size of home, this home also features a spacious 2-car garage, ensuring ample parking & storage. Beyond the walls of this beautiful home lies a vibrant community brimming with parks, schools, and convenient amenities, all just moments away. **** EXTRAS **** s/s appliances, washer, dryer, all elfs, all window coverings, all bathroom mirrors, gdo and remote (s), backyard shed. (id:58043)
Property Details
| MLS® Number | W9308998 |
| Property Type | Single Family |
| Neigbourhood | Churchill Meadows |
| Community Name | Churchill Meadows |
| AmenitiesNearBy | Park, Place Of Worship, Public Transit, Schools |
| CommunityFeatures | Community Centre |
| ParkingSpaceTotal | 4 |
| Structure | Shed |
Building
| BathroomTotal | 4 |
| BedroomsAboveGround | 3 |
| BedroomsTotal | 3 |
| BasementDevelopment | Finished |
| BasementType | Full (finished) |
| ConstructionStyleAttachment | Detached |
| CoolingType | Central Air Conditioning |
| ExteriorFinish | Brick, Stone |
| FoundationType | Block |
| HalfBathTotal | 1 |
| HeatingFuel | Natural Gas |
| HeatingType | Forced Air |
| StoriesTotal | 2 |
| Type | House |
| UtilityWater | Municipal Water |
Parking
| Garage |
Land
| Acreage | No |
| FenceType | Fenced Yard |
| LandAmenities | Park, Place Of Worship, Public Transit, Schools |
| Sewer | Sanitary Sewer |
| SizeDepth | 86 Ft ,10 In |
| SizeFrontage | 36 Ft ,9 In |
| SizeIrregular | 36.78 X 86.91 Ft ; 36.80 Ft X 87.06ft X 36.80 Ft X 87.06 Ft |
| SizeTotalText | 36.78 X 86.91 Ft ; 36.80 Ft X 87.06ft X 36.80 Ft X 87.06 Ft |
Rooms
| Level | Type | Length | Width | Dimensions |
|---|---|---|---|---|
| Second Level | Primary Bedroom | 4.32 m | 3.63 m | 4.32 m x 3.63 m |
| Second Level | Bedroom | 3.1 m | 3.28 m | 3.1 m x 3.28 m |
| Second Level | Bedroom | 2.72 m | 2.79 m | 2.72 m x 2.79 m |
| Basement | Media | 5.84 m | 3.48 m | 5.84 m x 3.48 m |
| Basement | Family Room | 5.84 m | 3.48 m | 5.84 m x 3.48 m |
| Basement | Laundry Room | Measurements not available | ||
| Main Level | Kitchen | 3.56 m | 2.84 m | 3.56 m x 2.84 m |
| Main Level | Dining Room | 4.85 m | 3.71 m | 4.85 m x 3.71 m |
| Main Level | Living Room | 4.85 m | 3.71 m | 4.85 m x 3.71 m |
Interested?
Contact us for more information
Meetu Mehra
Broker
186 Robert Speck Parkway
Mississauga, Ontario L4Z 3G1




























