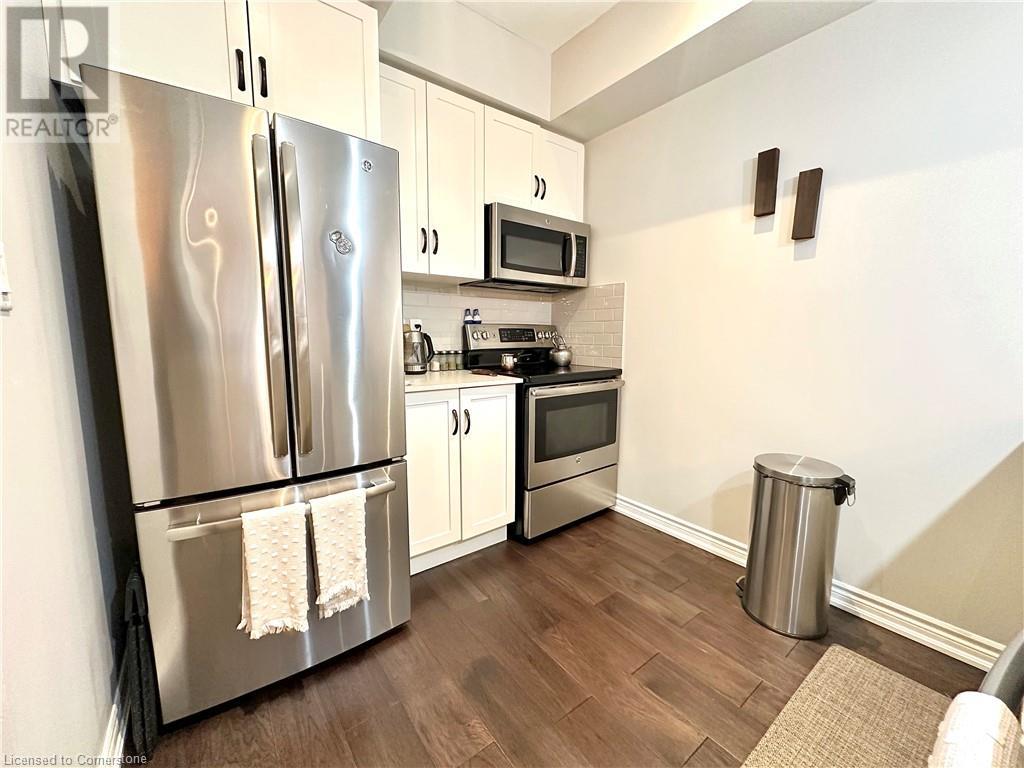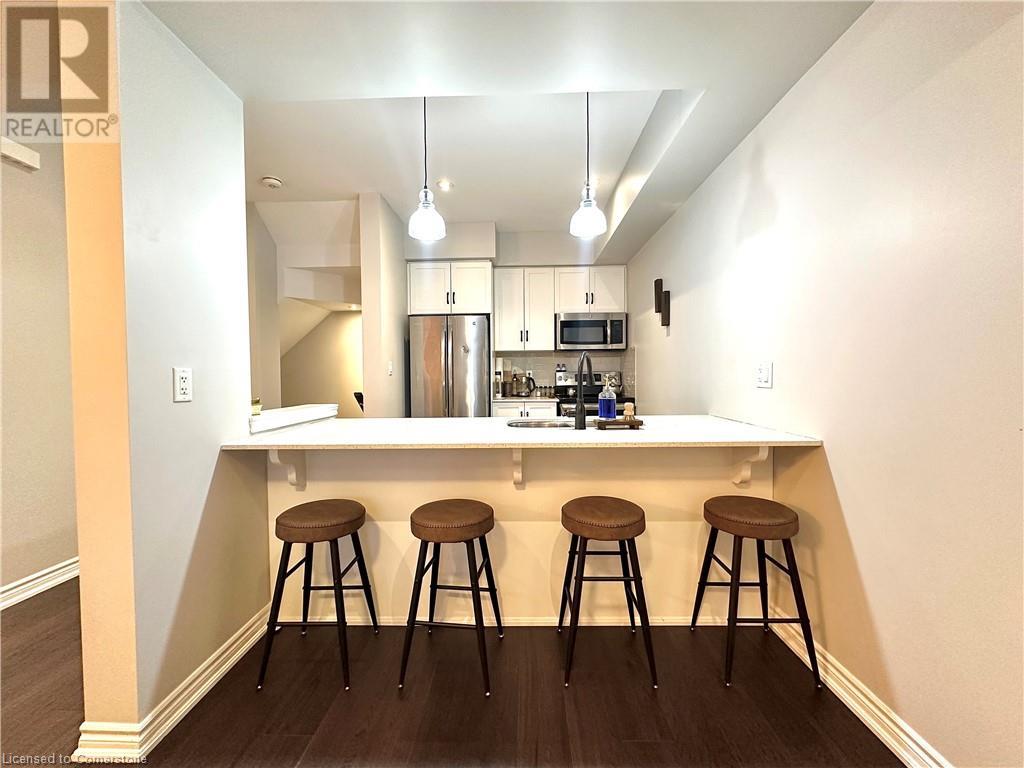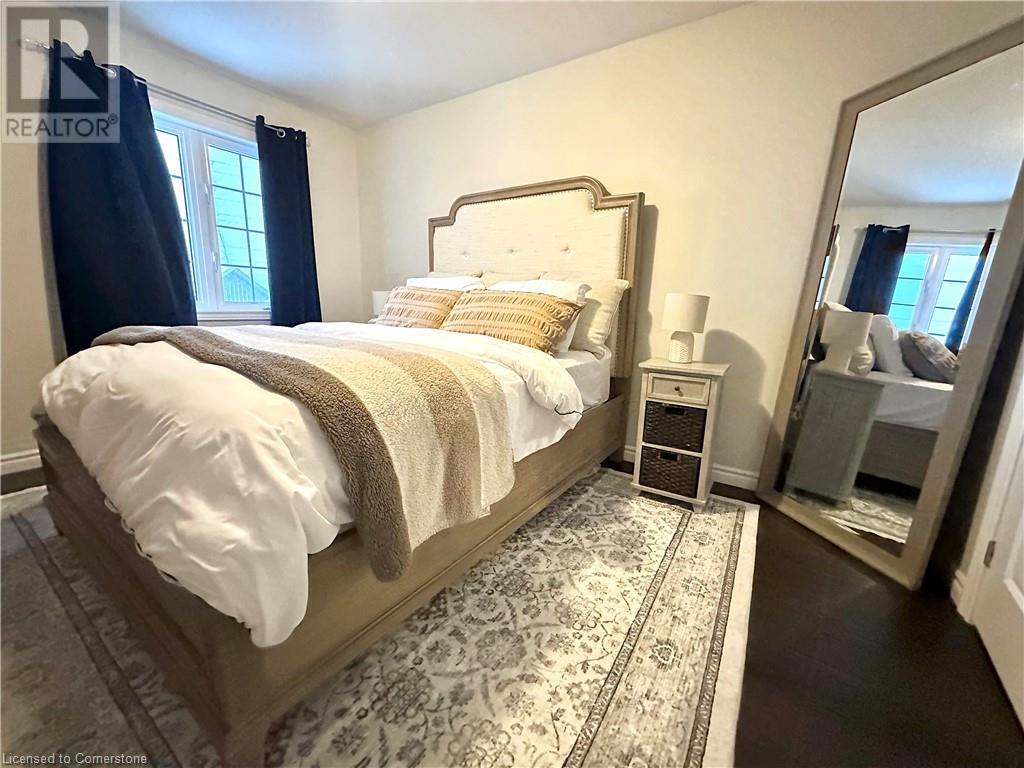377 Glancaster Road Unit# 55 Glanbrook, Ontario L9G 0G4
$2,800 MonthlyInsurance
Experience the perfect blend of comfort and style in this stunning 2 bedroom, 2 bathroom home that offers an abundance of space and modern comforts. The entire space has been freshly painted and offers brand new flooring and carpeting that enhance the warm ambiance throughout. The beautifully designed kitchen is equipped with ample counter space and modern appliances, making it perfect for entertaining! Large windows fill the rooms with natural light, creating a bright and inviting atmosphere. Plus, you will love the balcony - an ideal spot to unwind with your morning coffee or enjoy sunset views. Tenant to pay all utilities. AAA+ tenants only. Rental Application, Credit Check, Pay Stubs, Employment Letter, and References required. Property is available as of March 16. (id:58043)
Property Details
| MLS® Number | 40695966 |
| Property Type | Single Family |
| AmenitiesNearBy | Airport, Golf Nearby, Park, Place Of Worship, Playground, Shopping |
| CommunityFeatures | Quiet Area |
| ParkingSpaceTotal | 2 |
Building
| BathroomTotal | 2 |
| BedroomsAboveGround | 2 |
| BedroomsTotal | 2 |
| Appliances | Dishwasher, Dryer, Microwave, Refrigerator, Stove, Washer |
| ArchitecturalStyle | 3 Level |
| BasementType | None |
| ConstructionStyleAttachment | Attached |
| CoolingType | Central Air Conditioning |
| ExteriorFinish | Brick |
| FoundationType | Poured Concrete |
| HalfBathTotal | 1 |
| HeatingType | Forced Air |
| StoriesTotal | 3 |
| SizeInterior | 1394 Sqft |
| Type | Row / Townhouse |
| UtilityWater | Municipal Water |
Parking
| Attached Garage |
Land
| AccessType | Road Access, Highway Access, Highway Nearby |
| Acreage | No |
| LandAmenities | Airport, Golf Nearby, Park, Place Of Worship, Playground, Shopping |
| Sewer | Municipal Sewage System |
| SizeTotalText | Under 1/2 Acre |
| ZoningDescription | Rm3-284 |
Rooms
| Level | Type | Length | Width | Dimensions |
|---|---|---|---|---|
| Second Level | 2pc Bathroom | Measurements not available | ||
| Second Level | Living Room | 11'6'' x 9'2'' | ||
| Second Level | Dining Room | 10'10'' x 10'8'' | ||
| Second Level | Eat In Kitchen | 12'2'' x 7'9'' | ||
| Third Level | Bedroom | 11'6'' x 8'11'' | ||
| Third Level | Primary Bedroom | 13'1'' x 10'8'' | ||
| Third Level | 4pc Bathroom | Measurements not available | ||
| Main Level | Storage | Measurements not available | ||
| Main Level | Recreation Room | 11'9'' x 9'7'' |
https://www.realtor.ca/real-estate/27876299/377-glancaster-road-unit-55-glanbrook
Interested?
Contact us for more information
Felice Russo
Salesperson
1423 Upper Ottawa St.
Hamilton, Ontario L8W 3J6
Michael Russo Sr.
Broker
1423 Upper Ottawa St.
Hamilton, Ontario L8W 3J6
























