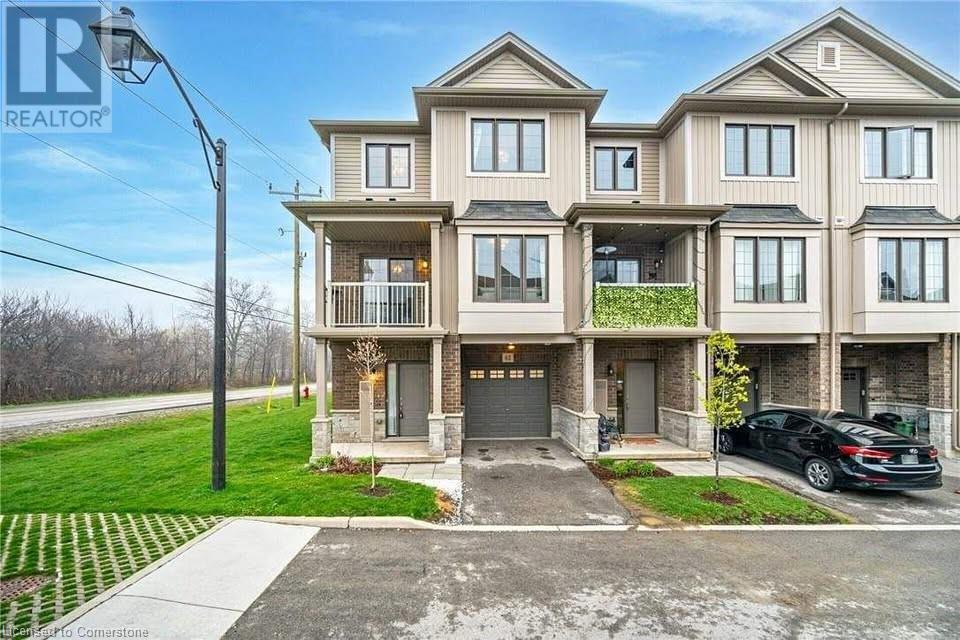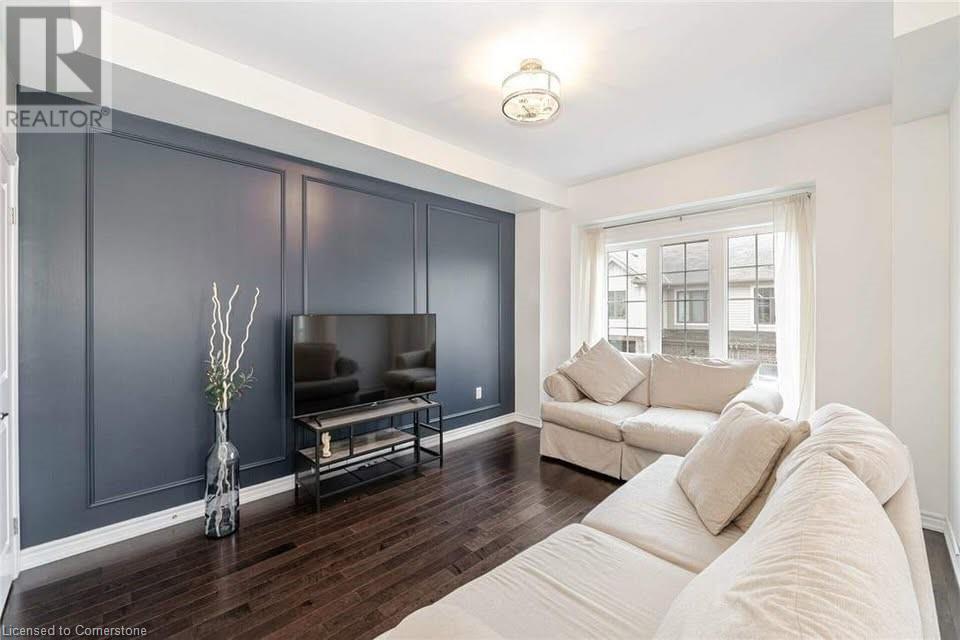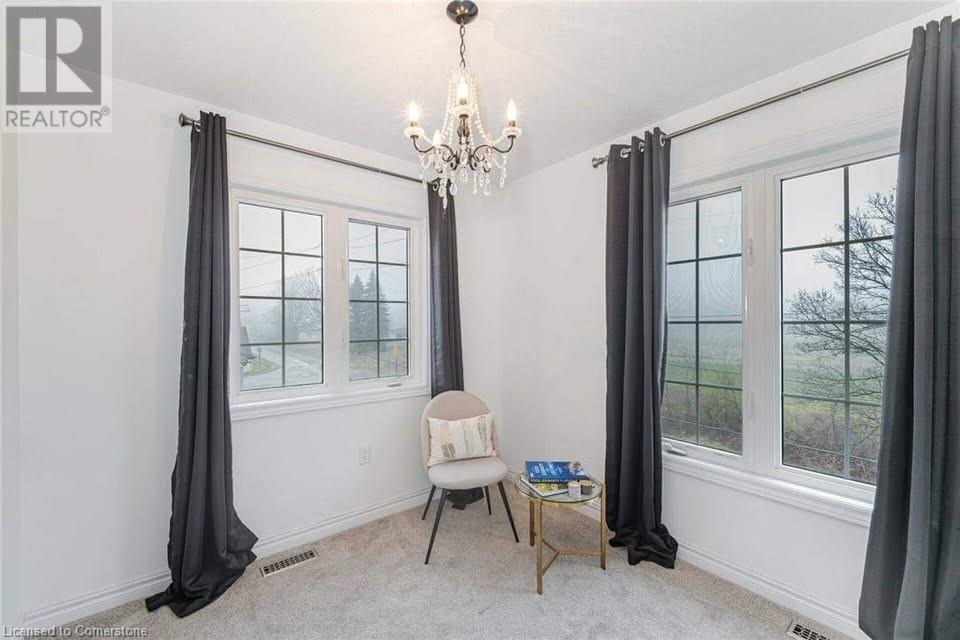377 Glancaster Road Unit# 62 Ancaster, Ontario L9G 0G4
$3,100 MonthlyMaintenance,
$304.04 Monthly
Maintenance,
$304.04 MonthlyThis bright and spacious 3-bedroom end-unit townhome offers the perfect mix of style and convenience! With extra windows and stunning sunset views, it feels like a semi-detached. Enjoy 1,345 sq. ft. of beautifully updated space, featuring a modern kitchen with granite countertops, stainless steel appliances, and hardwood floors. The open-concept living area includes a breakfast bar, 2-piece bath, and laundry, while the spacious balcony is perfect for relaxing. Upstairs, find three large bedrooms with ample closet space. The main-floor den offers a great work-from-home setup, and the insulated garage-turned-workshop/gym adds flexibility (may still be used as garage). Located in a prime Ancaster neighbourhood, close to parks, schools, shopping, and easy highway access. Available now- don’t miss out! (id:58043)
Property Details
| MLS® Number | 40694774 |
| Property Type | Single Family |
| AmenitiesNearBy | Place Of Worship, Public Transit, Schools |
| CommunityFeatures | Community Centre |
| EquipmentType | Water Heater |
| Features | Balcony, Paved Driveway |
| ParkingSpaceTotal | 2 |
| RentalEquipmentType | Water Heater |
Building
| BathroomTotal | 2 |
| BedroomsAboveGround | 3 |
| BedroomsTotal | 3 |
| Appliances | Dishwasher, Dryer, Refrigerator, Stove, Washer |
| ArchitecturalStyle | 3 Level |
| BasementType | None |
| ConstructionStyleAttachment | Attached |
| CoolingType | Central Air Conditioning |
| ExteriorFinish | Aluminum Siding, Brick, Stone |
| FoundationType | Poured Concrete |
| HalfBathTotal | 1 |
| HeatingFuel | Natural Gas |
| HeatingType | Forced Air |
| StoriesTotal | 3 |
| SizeInterior | 1345 Sqft |
| Type | Row / Townhouse |
| UtilityWater | Municipal Water |
Parking
| Attached Garage |
Land
| Acreage | No |
| LandAmenities | Place Of Worship, Public Transit, Schools |
| Sewer | Municipal Sewage System |
| SizeTotalText | Under 1/2 Acre |
| ZoningDescription | Rm3-284 |
Rooms
| Level | Type | Length | Width | Dimensions |
|---|---|---|---|---|
| Second Level | 2pc Bathroom | 4'7'' x 4'8'' | ||
| Second Level | Kitchen | 9'4'' x 8'5'' | ||
| Second Level | Great Room | 12'0'' x 14'7'' | ||
| Second Level | Dining Room | 9'8'' x 8'2'' | ||
| Third Level | 4pc Bathroom | 8'8'' x 4'9'' | ||
| Third Level | Bedroom | 8'8'' x 8'8'' | ||
| Third Level | Bedroom | 11'1'' x 9'0'' | ||
| Third Level | Primary Bedroom | 12'6'' x 11'1'' | ||
| Main Level | Sitting Room | 15'9'' x 10'2'' |
https://www.realtor.ca/real-estate/27862042/377-glancaster-road-unit-62-ancaster
Interested?
Contact us for more information
George Dmitrovic
Salesperson
640 Riverbend Dr.
Kitchener, Ontario N2K 3S2

























