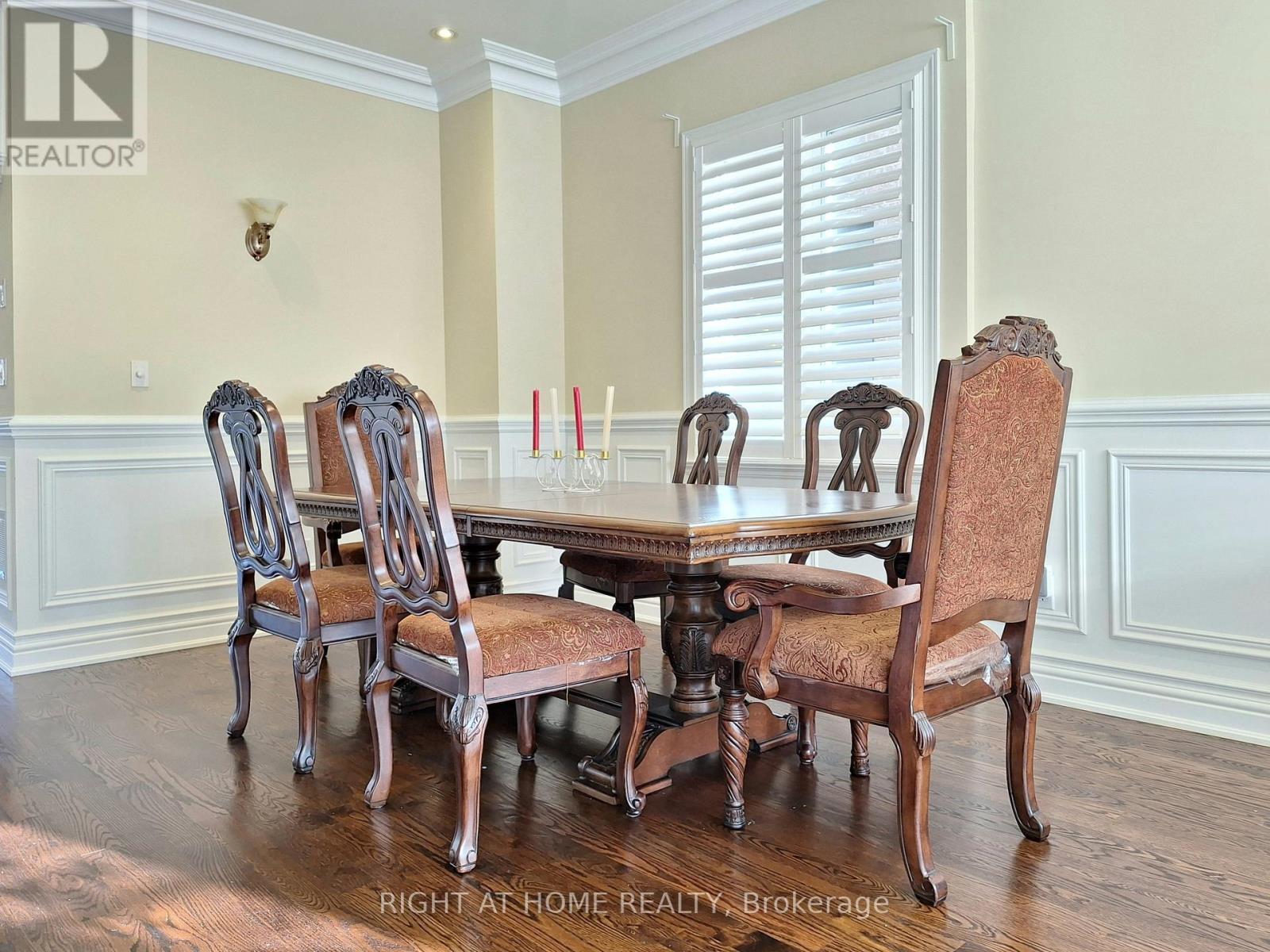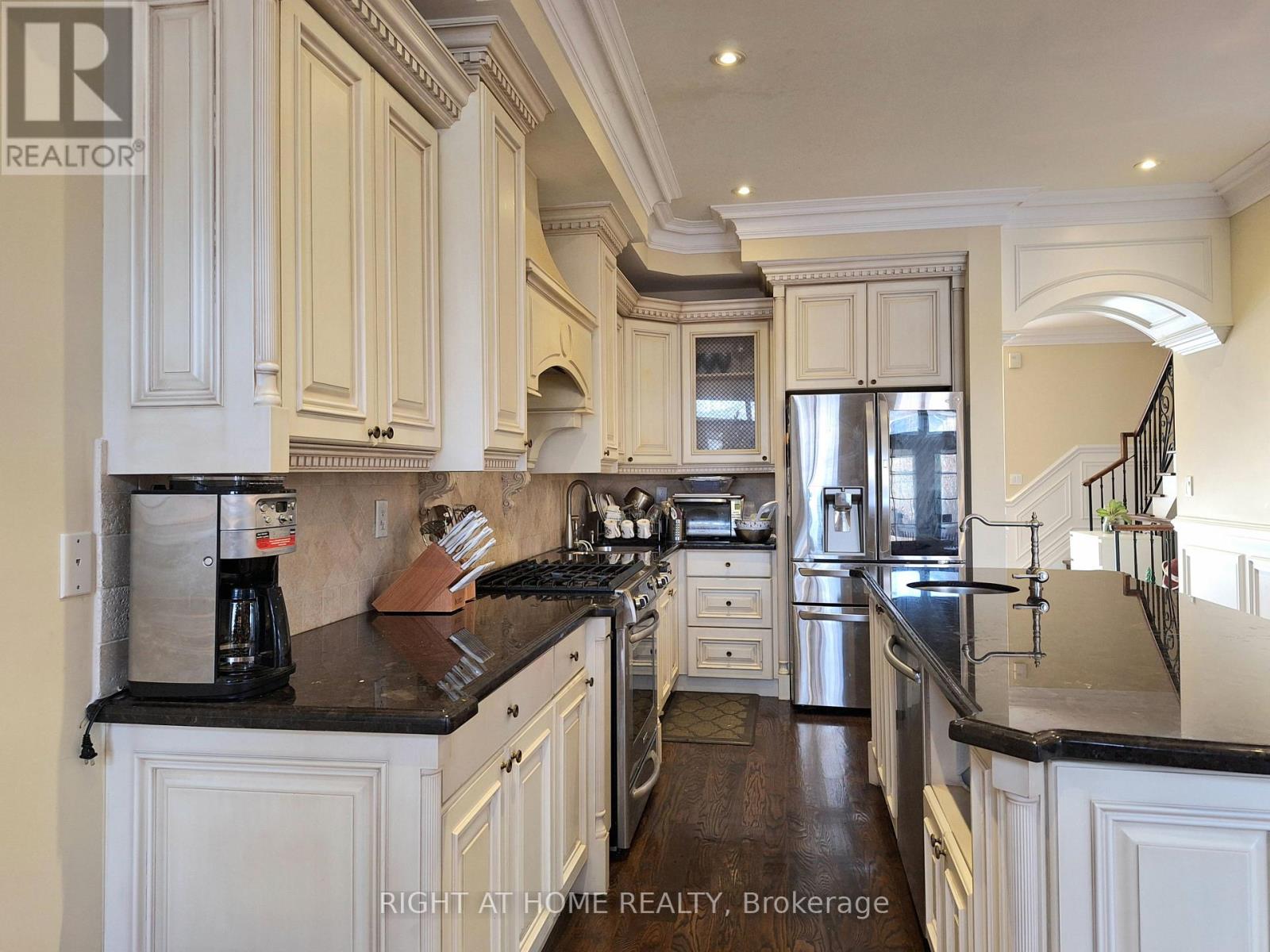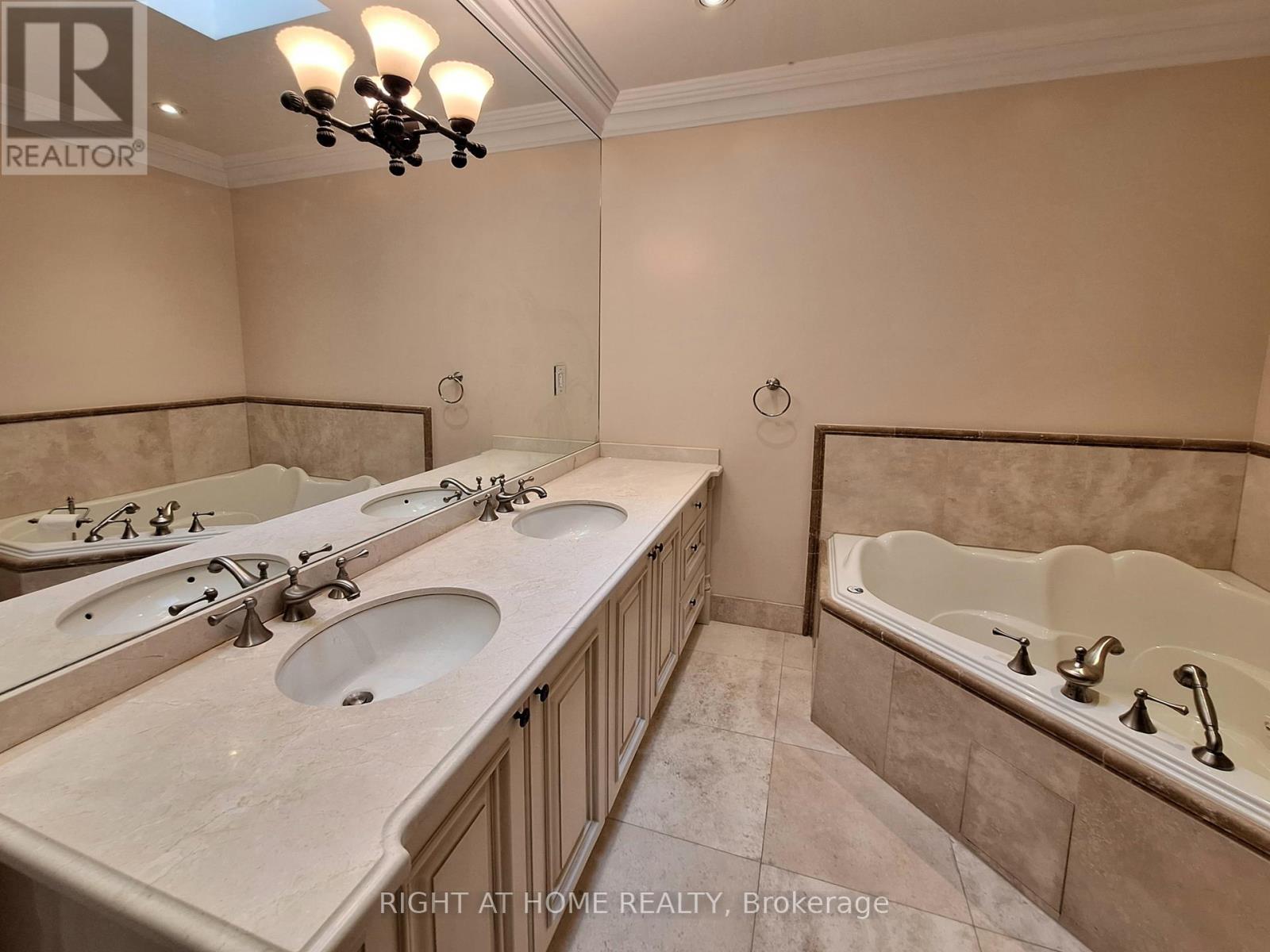378 Douglas Avenue Toronto, Ontario M5M 1H4
3 Bedroom
4 Bathroom
1999.983 - 2499.9795 sqft
Fireplace
Central Air Conditioning
Forced Air
$6,800 Monthly
Exceptional Bedford Park Family Home Conveniently Situated At Lawrence & Avenue Rd. Luxury Executive Custom Home Offers An Ideal Floor Plan And Loaded With Luxury Features. Good Sized Bedrooms, Fire Places On Each Floor, High Ceilings, A Gourmet Eat-In Cooks Kitchen, Custom Vanities, Center Island, Marble/Limestone & Hardwood Floor Throughout, Wainscotting & Crown Moulding. Situated Close To Shops, Restaurants, Schools & Ttc. (id:58043)
Property Details
| MLS® Number | C11824525 |
| Property Type | Single Family |
| Neigbourhood | Bedford Park-Nortown |
| Community Name | Bedford Park-Nortown |
| AmenitiesNearBy | Park, Public Transit, Schools |
| Features | Carpet Free |
| ParkingSpaceTotal | 3 |
Building
| BathroomTotal | 4 |
| BedroomsAboveGround | 3 |
| BedroomsTotal | 3 |
| BasementDevelopment | Finished |
| BasementFeatures | Walk Out |
| BasementType | N/a (finished) |
| ConstructionStyleAttachment | Detached |
| CoolingType | Central Air Conditioning |
| ExteriorFinish | Stone, Stucco |
| FireplacePresent | Yes |
| FireplaceTotal | 3 |
| FlooringType | Hardwood, Tile |
| FoundationType | Poured Concrete |
| HalfBathTotal | 1 |
| HeatingFuel | Natural Gas |
| HeatingType | Forced Air |
| StoriesTotal | 2 |
| SizeInterior | 1999.983 - 2499.9795 Sqft |
| Type | House |
| UtilityWater | Municipal Water |
Parking
| Garage |
Land
| Acreage | No |
| FenceType | Fenced Yard |
| LandAmenities | Park, Public Transit, Schools |
| Sewer | Sanitary Sewer |
| SizeDepth | 109 Ft |
| SizeFrontage | 25 Ft |
| SizeIrregular | 25 X 109 Ft |
| SizeTotalText | 25 X 109 Ft |
Rooms
| Level | Type | Length | Width | Dimensions |
|---|---|---|---|---|
| Second Level | Primary Bedroom | 4.78 m | 4.39 m | 4.78 m x 4.39 m |
| Second Level | Bedroom 2 | 3.89 m | 3.02 m | 3.89 m x 3.02 m |
| Second Level | Bedroom 3 | 3.48 m | 3.05 m | 3.48 m x 3.05 m |
| Basement | Recreational, Games Room | 5.51 m | 5.16 m | 5.51 m x 5.16 m |
| Basement | Laundry Room | 2.32 m | 1.83 m | 2.32 m x 1.83 m |
| Ground Level | Living Room | 4.57 m | 3.67 m | 4.57 m x 3.67 m |
| Ground Level | Dining Room | 4.29 m | 3.33 m | 4.29 m x 3.33 m |
| Ground Level | Kitchen | 4.5 m | 2.57 m | 4.5 m x 2.57 m |
| Ground Level | Family Room | 5.51 m | 3.09 m | 5.51 m x 3.09 m |
Interested?
Contact us for more information
Jeong Sook Clara Kim
Salesperson
Right At Home Realty
1550 16th Avenue Bldg B Unit 3 & 4
Richmond Hill, Ontario L4B 3K9
1550 16th Avenue Bldg B Unit 3 & 4
Richmond Hill, Ontario L4B 3K9
































