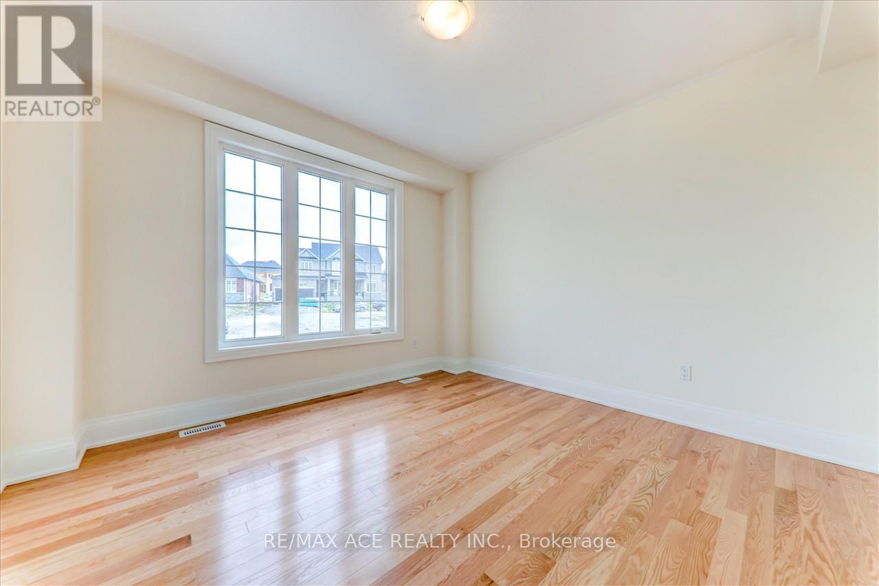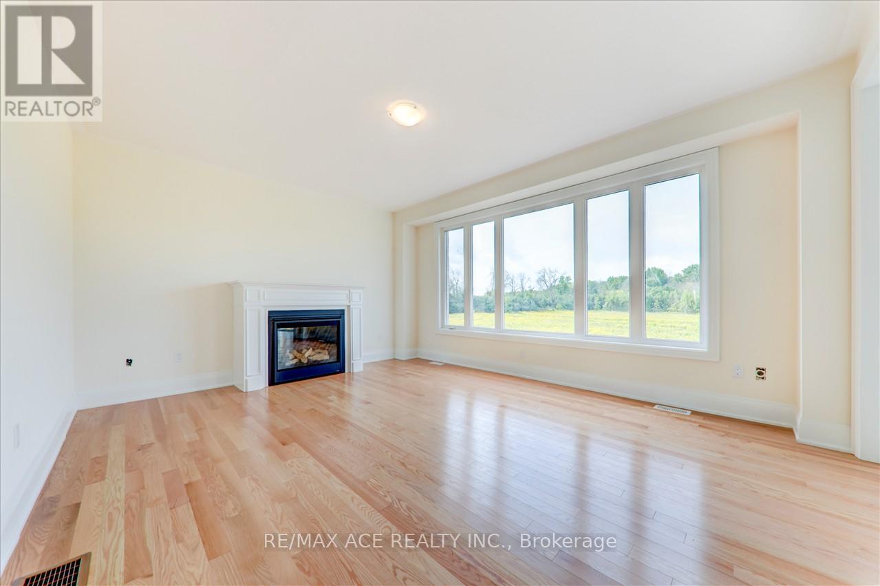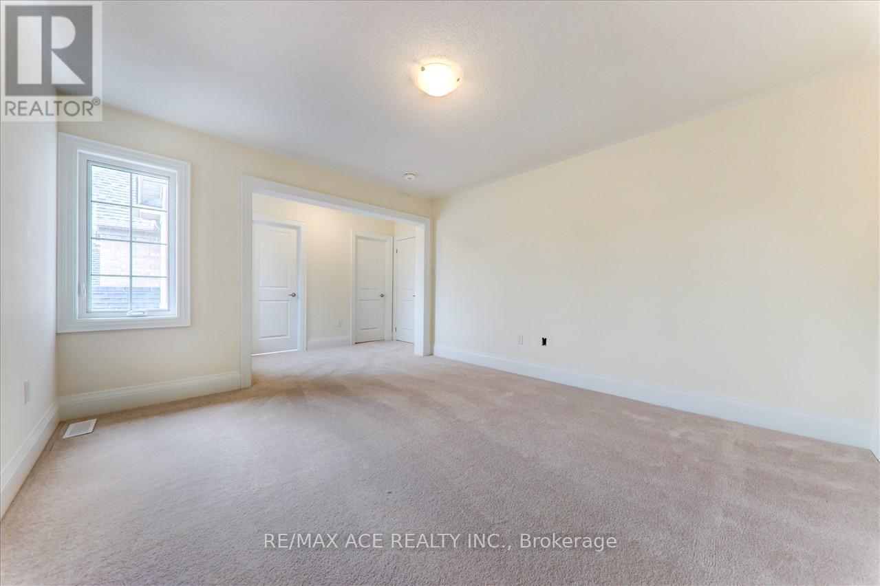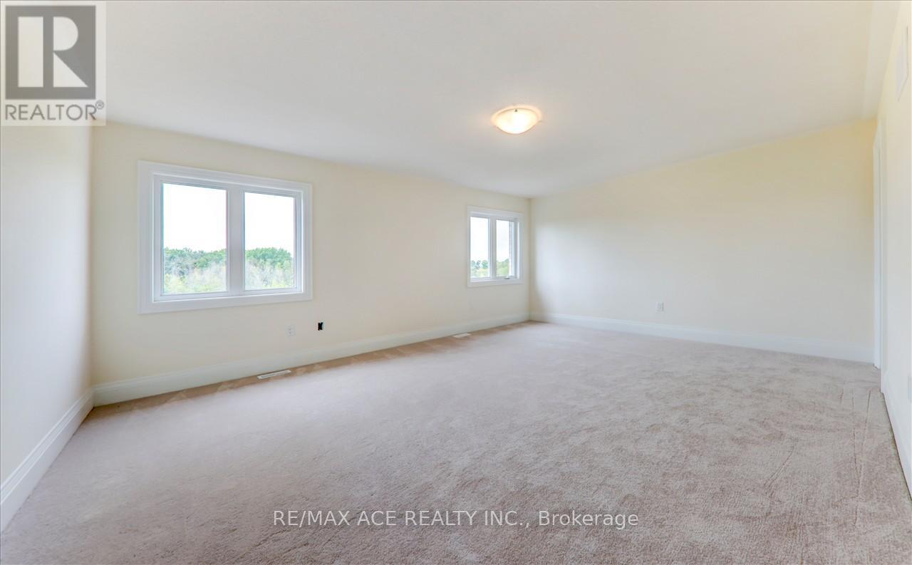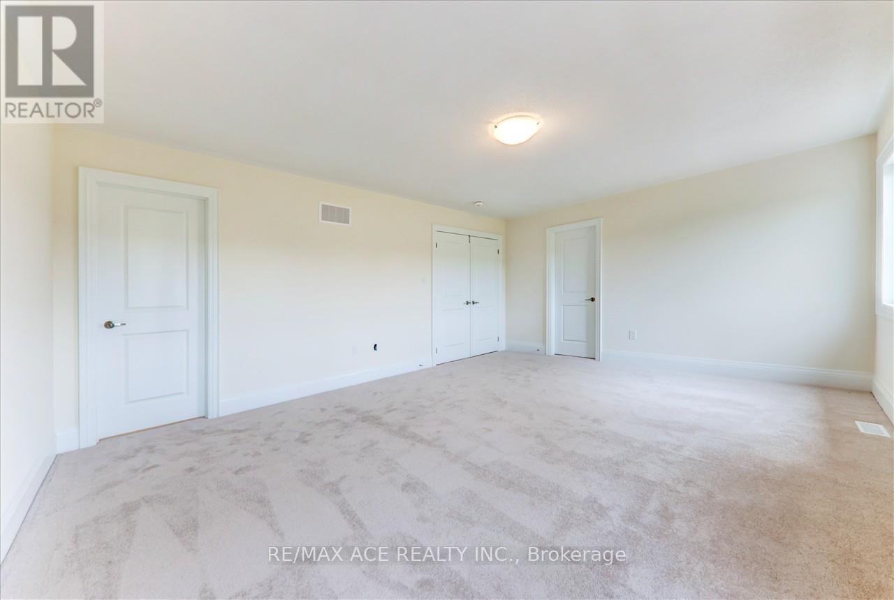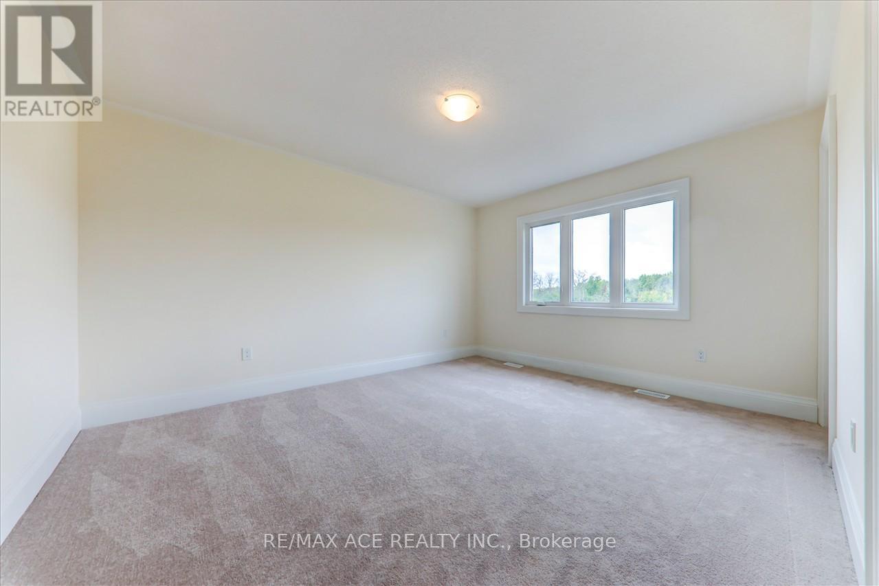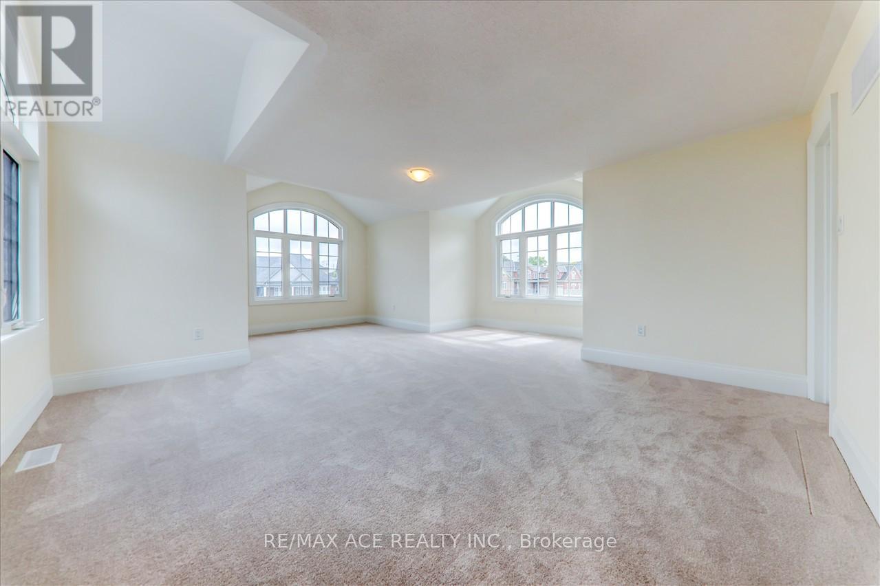38 Golden Meadows Drive Otonabee-South Monaghan, Ontario K9J 0K6
5 Bedroom
5 Bathroom
3499.9705 - 4999.958 sqft
Fireplace
Central Air Conditioning, Air Exchanger
Forced Air
$3,900 Monthly
Check out this awesome new estate community! This bright and spacious 4100 sqft brick and stone home is a real gem. It comes with a 3-car garage and even has a separate loft retreat. The large eat-in kitchen opens up to the family room, which features a cozy gas fireplace. Plus, you're super close to the Otonabee River with your own private boat launch and walking trails nearby! It's just a quick 5-minute drive to the 115 and only 7 minutes from downtown Peterborough. (id:58043)
Property Details
| MLS® Number | X11956446 |
| Property Type | Single Family |
| Community Name | Rural Otonabee-South Monaghan |
| Features | In Suite Laundry, Sump Pump |
| ParkingSpaceTotal | 14 |
Building
| BathroomTotal | 5 |
| BedroomsAboveGround | 5 |
| BedroomsTotal | 5 |
| BasementDevelopment | Unfinished |
| BasementFeatures | Walk Out |
| BasementType | N/a (unfinished) |
| ConstructionStyleAttachment | Detached |
| CoolingType | Central Air Conditioning, Air Exchanger |
| ExteriorFinish | Brick |
| FireplacePresent | Yes |
| FlooringType | Hardwood, Tile |
| FoundationType | Concrete |
| HalfBathTotal | 1 |
| HeatingFuel | Natural Gas |
| HeatingType | Forced Air |
| StoriesTotal | 2 |
| SizeInterior | 3499.9705 - 4999.958 Sqft |
| Type | House |
| UtilityWater | Municipal Water |
Parking
| Attached Garage |
Land
| Acreage | No |
| Sewer | Sanitary Sewer |
| SizeDepth | 184 Ft |
| SizeFrontage | 85 Ft |
| SizeIrregular | 85 X 184 Ft |
| SizeTotalText | 85 X 184 Ft |
Rooms
| Level | Type | Length | Width | Dimensions |
|---|---|---|---|---|
| Main Level | Dining Room | 10.8 m | 15.5 m | 10.8 m x 15.5 m |
| Main Level | Kitchen | 14.25 m | 15.96 m | 14.25 m x 15.96 m |
| Main Level | Eating Area | 14.05 m | 14.05 m | 14.05 m x 14.05 m |
| Main Level | Family Room | 19 m | 14.05 m | 19 m x 14.05 m |
| Main Level | Office | 10.89 m | 9.95 m | 10.89 m x 9.95 m |
Utilities
| Cable | Available |
| Sewer | Available |
Interested?
Contact us for more information
Pratheep Kumariah
Salesperson
RE/MAX Ace Realty Inc.
1286 Kennedy Road Unit 3
Toronto, Ontario M1P 2L5
1286 Kennedy Road Unit 3
Toronto, Ontario M1P 2L5








