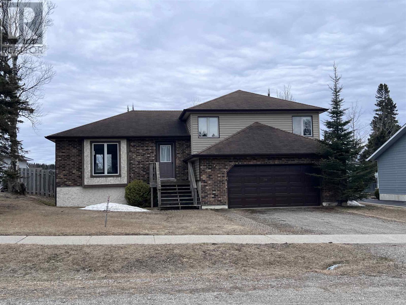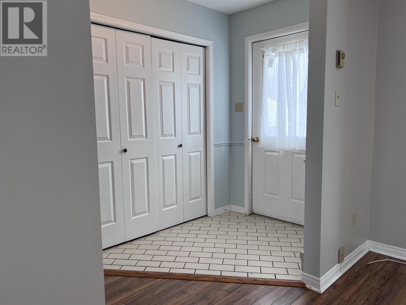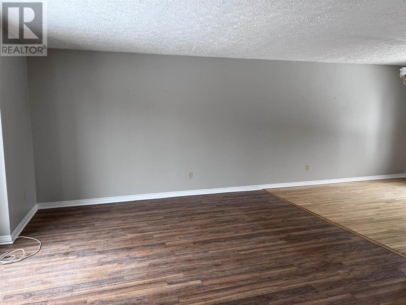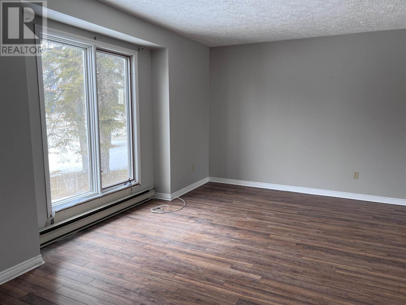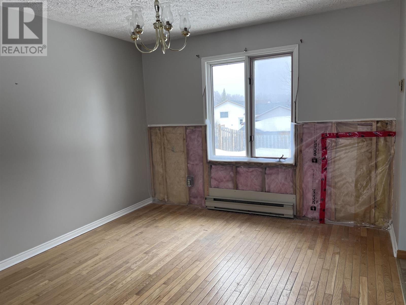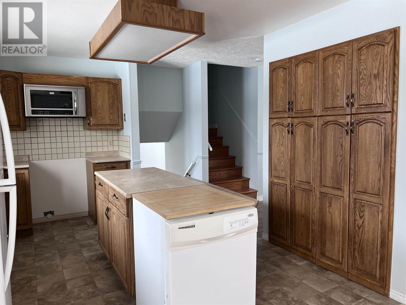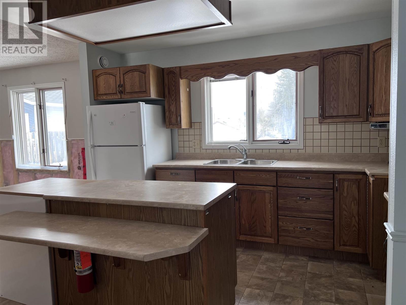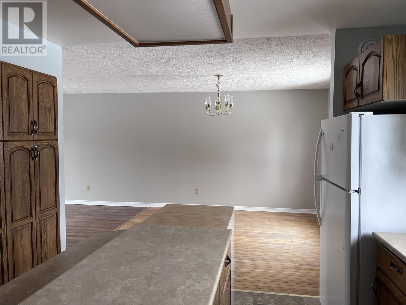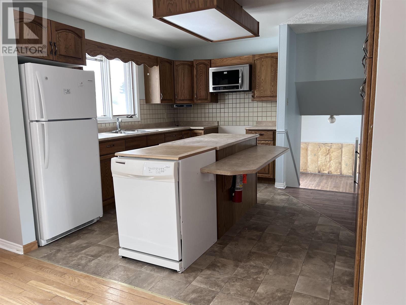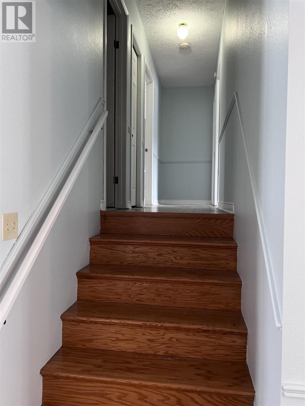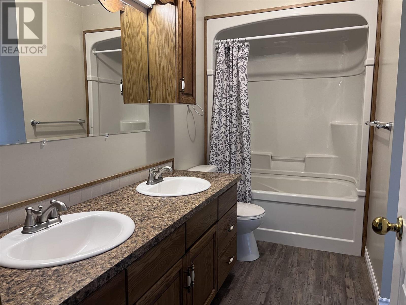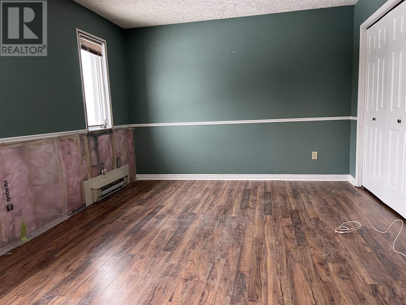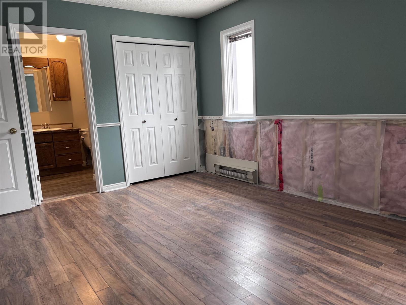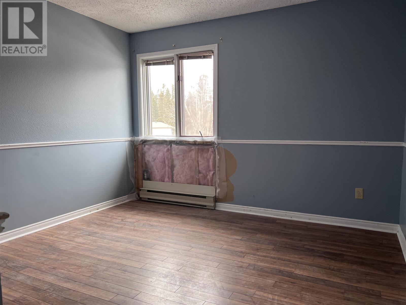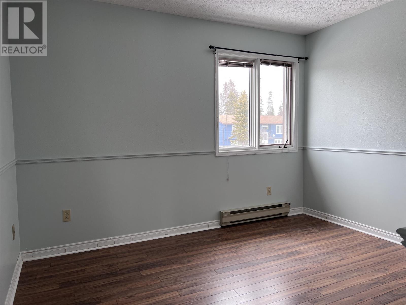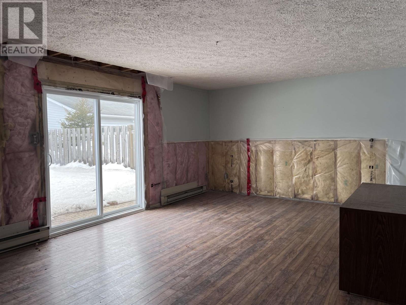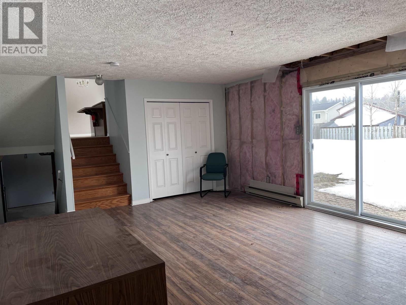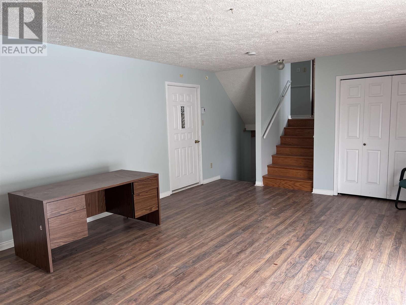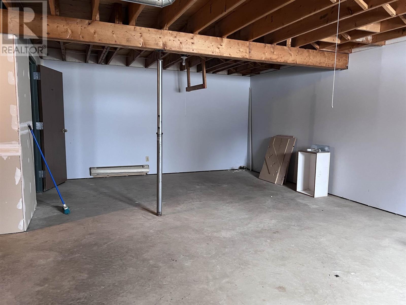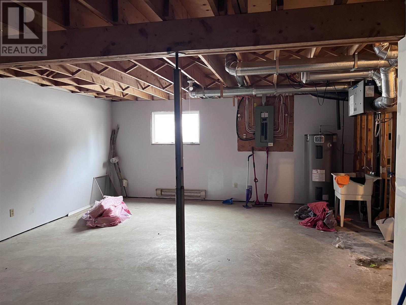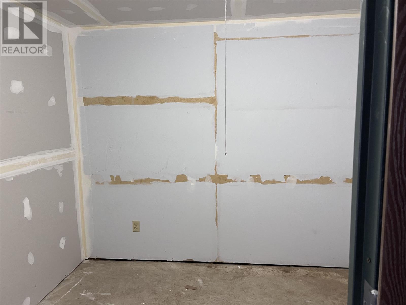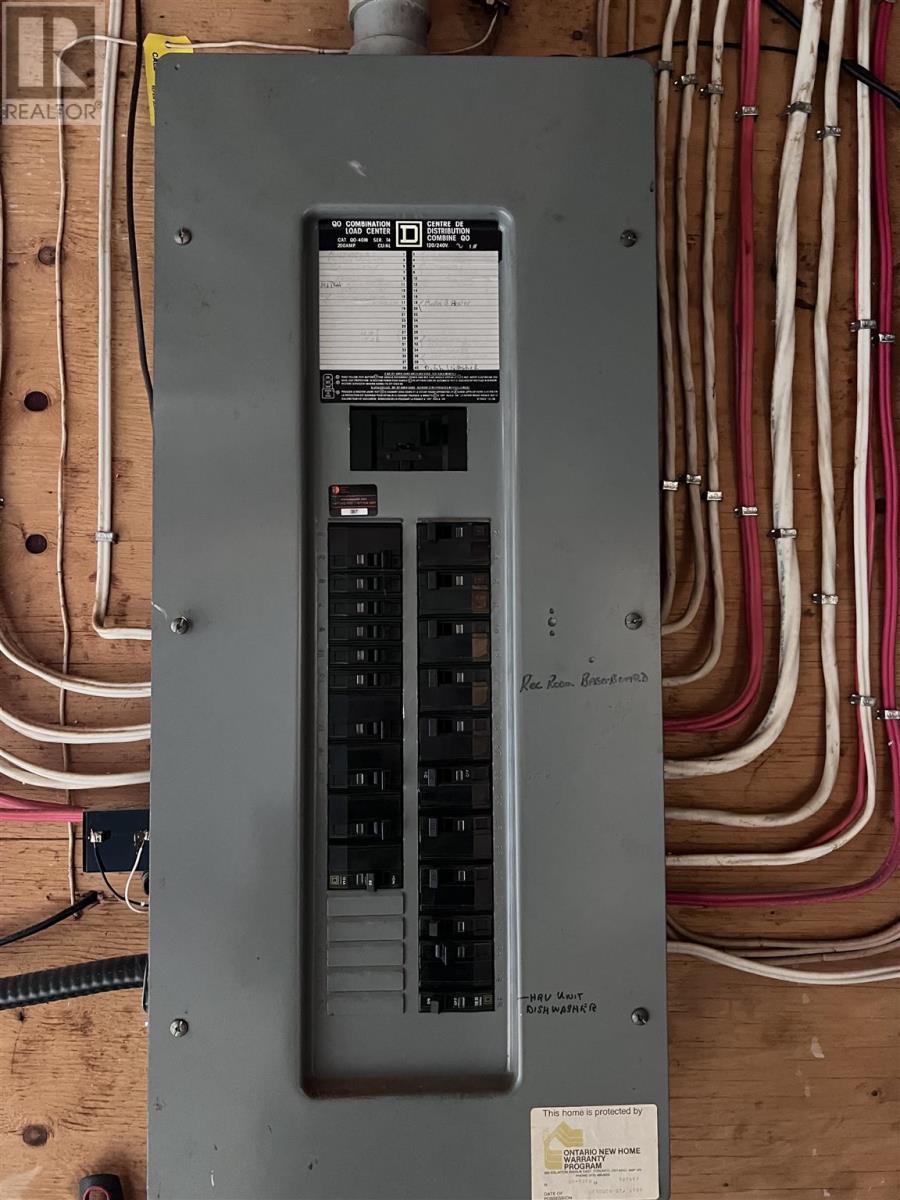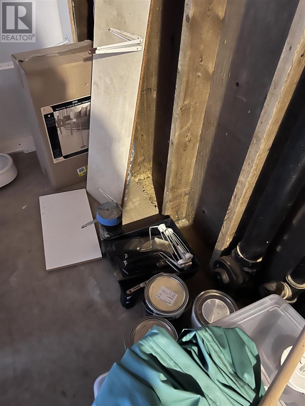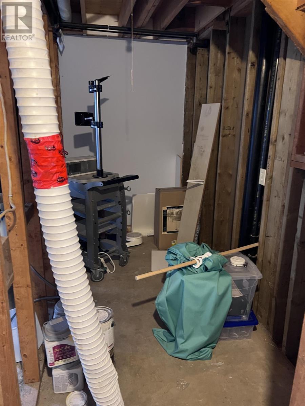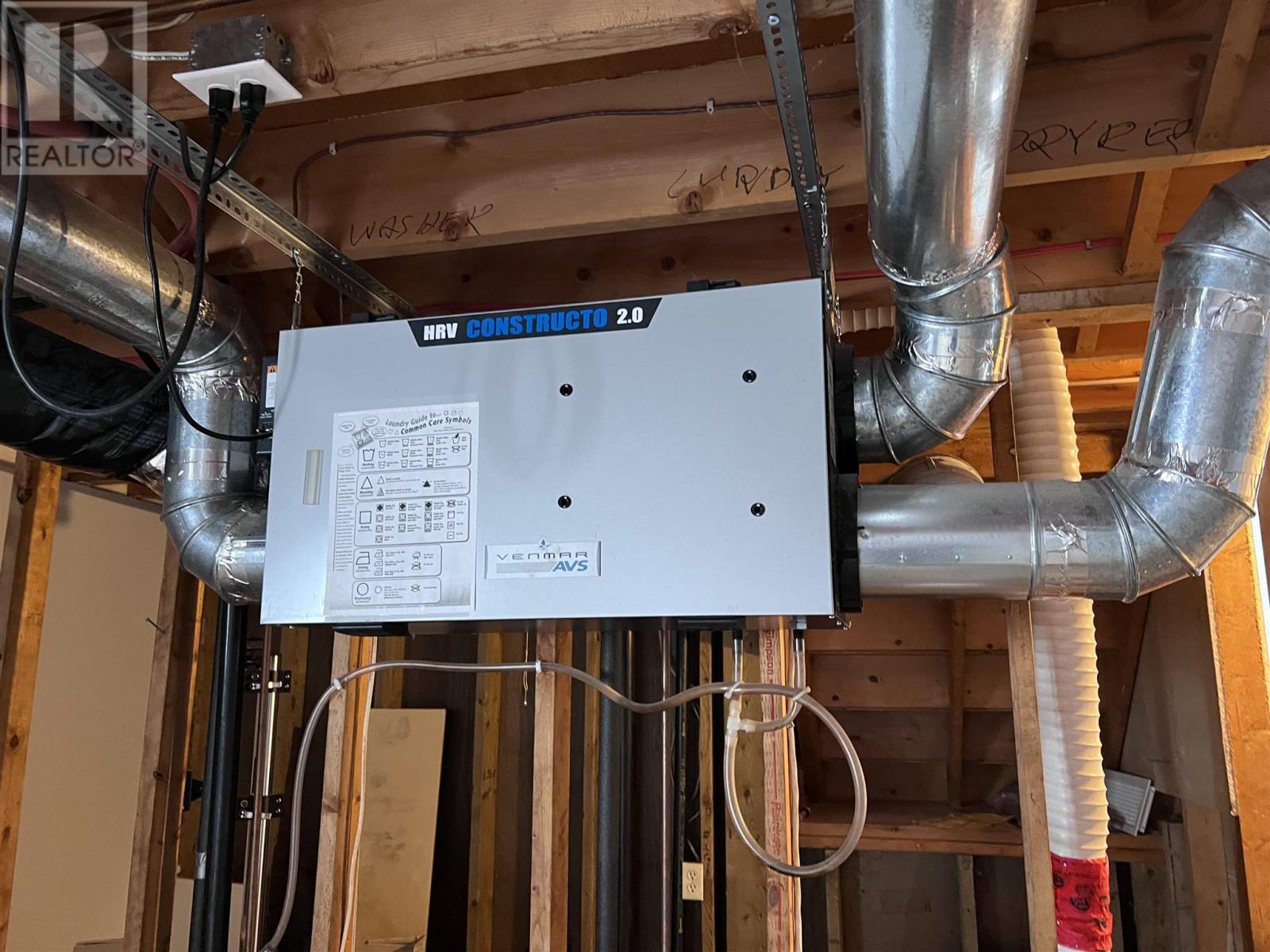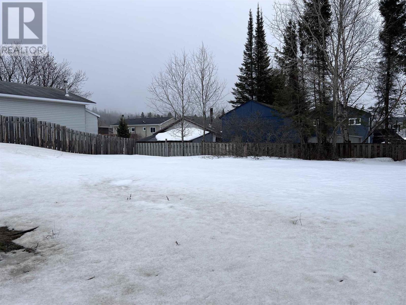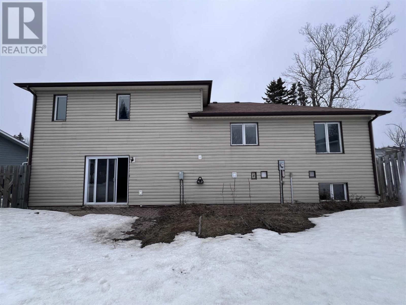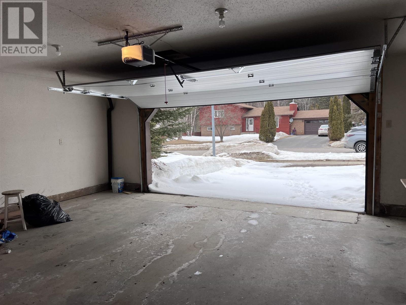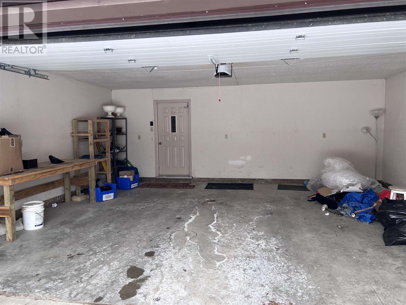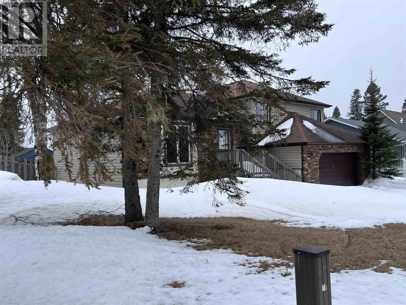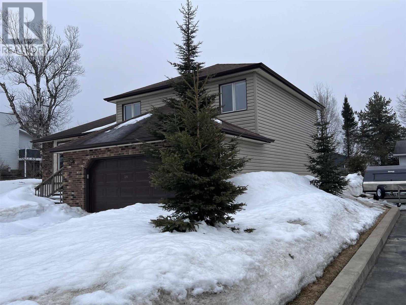38 Laverendrye Cres Marathon, Ontario P0T 2E0
$100,000
A wonderful opportunity for a knowledgeable buyer. Nestled on the highly sought-after LaVerendrye Crescent, this three-bedroom sidesplit home offers incredible potential for customization and growth. Though in need of some TLC, including foundation and moisture repairs, it provides ample space for family living. The main floor boasts a cozy family room with patio sliders leading to the backyard, as well as direct access to the garage. A few steps up, you'll find the bright and airy kitchen, seamlessly connected to the open-concept dining area and formal living room, perfect for hosting and entertaining. The upper-level bedrooms ensure privacy, while the partially finished basement offers the exciting opportunity to develop additional living space and add a second washroom. This property is brimming with possibilities! (id:58043)
Property Details
| MLS® Number | TB250785 |
| Property Type | Single Family |
| Community Name | Marathon |
| Communication Type | High Speed Internet |
| Features | Crushed Stone Driveway |
Building
| Bathroom Total | 1 |
| Bedrooms Above Ground | 3 |
| Bedrooms Total | 3 |
| Appliances | Microwave Built-in, Dishwasher |
| Basement Development | Partially Finished |
| Basement Type | Full (partially Finished) |
| Constructed Date | 1989 |
| Construction Style Attachment | Detached |
| Construction Style Split Level | Sidesplit |
| Cooling Type | Air Exchanger |
| Exterior Finish | Brick, Stucco, Vinyl |
| Flooring Type | Hardwood |
| Foundation Type | Wood |
| Heating Fuel | Electric |
| Heating Type | Baseboard Heaters |
| Size Interior | 1,740 Ft2 |
| Utility Water | Municipal Water |
Parking
| Garage | |
| Attached Garage | |
| Gravel |
Land
| Access Type | Road Access |
| Acreage | No |
| Fence Type | Fenced Yard |
| Sewer | Sanitary Sewer |
| Size Frontage | 75.4600 |
| Size Total Text | Under 1/2 Acre |
Rooms
| Level | Type | Length | Width | Dimensions |
|---|---|---|---|---|
| Second Level | Living Room | 11.9x15.9 | ||
| Second Level | Kitchen | 12.5x10.11 | ||
| Second Level | Dining Room | 10.9x11.6 | ||
| Third Level | Primary Bedroom | 11.0x15.3 | ||
| Third Level | Bedroom | 9.3x11.4 | ||
| Third Level | Bedroom | 10.9x11.6 | ||
| Third Level | Bathroom | 4PC | ||
| Basement | Bonus Room | 18x24.10 | ||
| Main Level | Family Room | 14.11x20.7 |
Utilities
| Cable | Available |
| Electricity | Available |
| Telephone | Available |
https://www.realtor.ca/real-estate/28170643/38-laverendrye-cres-marathon-marathon
Contact Us
Contact us for more information

Rikki-Lee Leger
Broker
www.generationsrealty.ca/
www.facebook.com/remaxgenmarathon
2821 Arthur St. E.
Thunder Bay, Ontario P7E 5P5
(807) 623-4455
(807) 623-9435
(807) 623-9435
WWW.BELLUZ.COM


