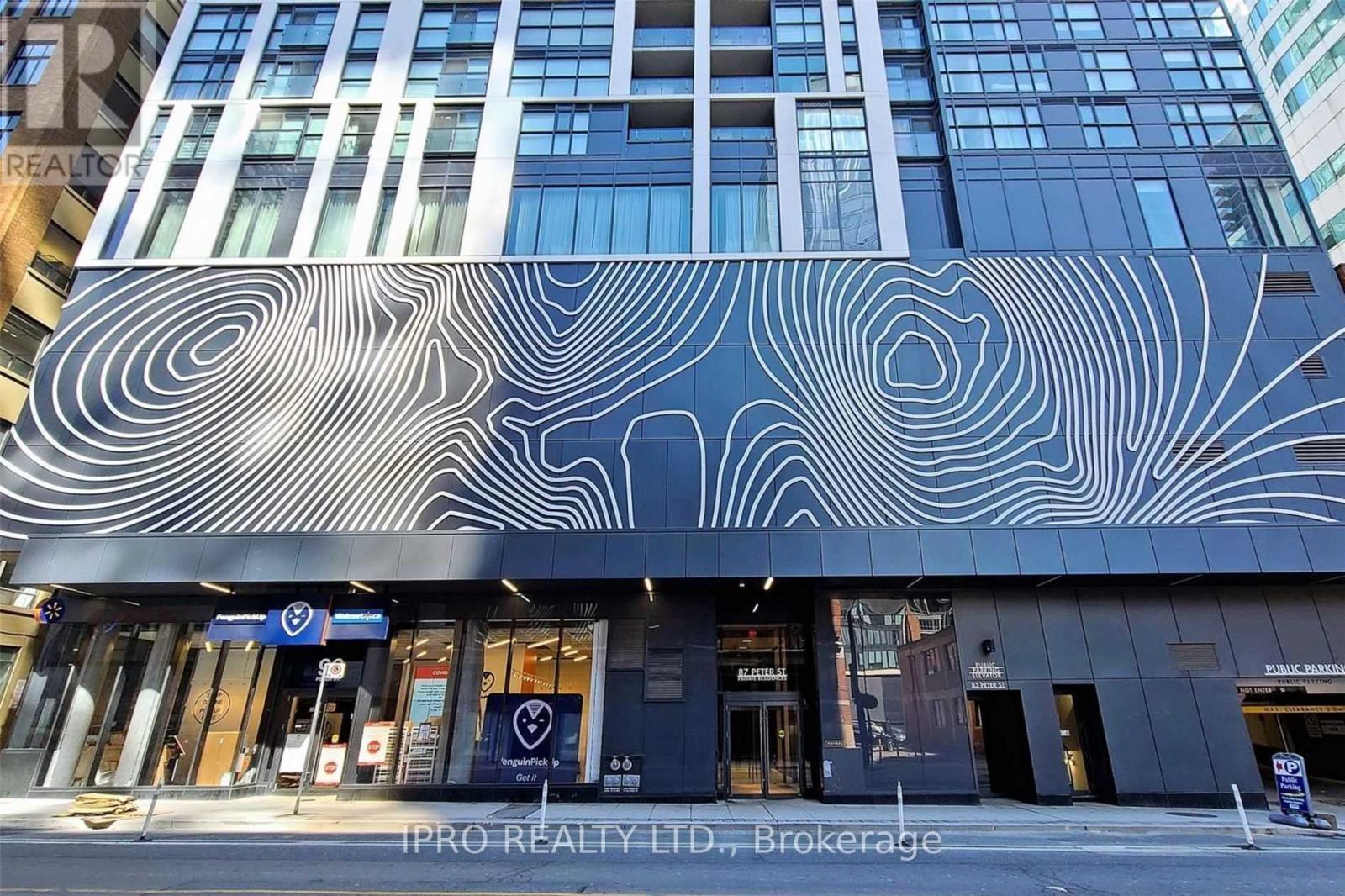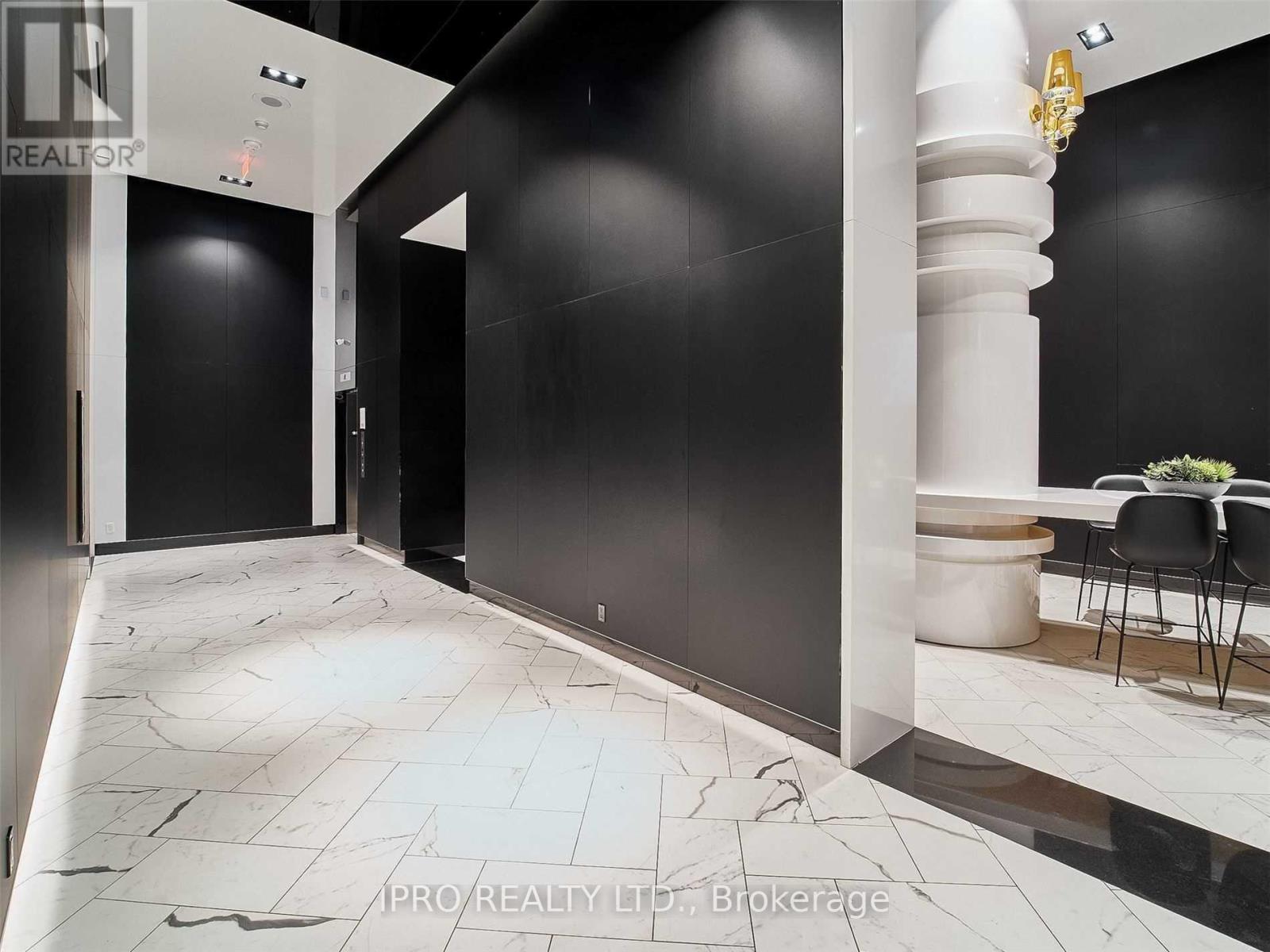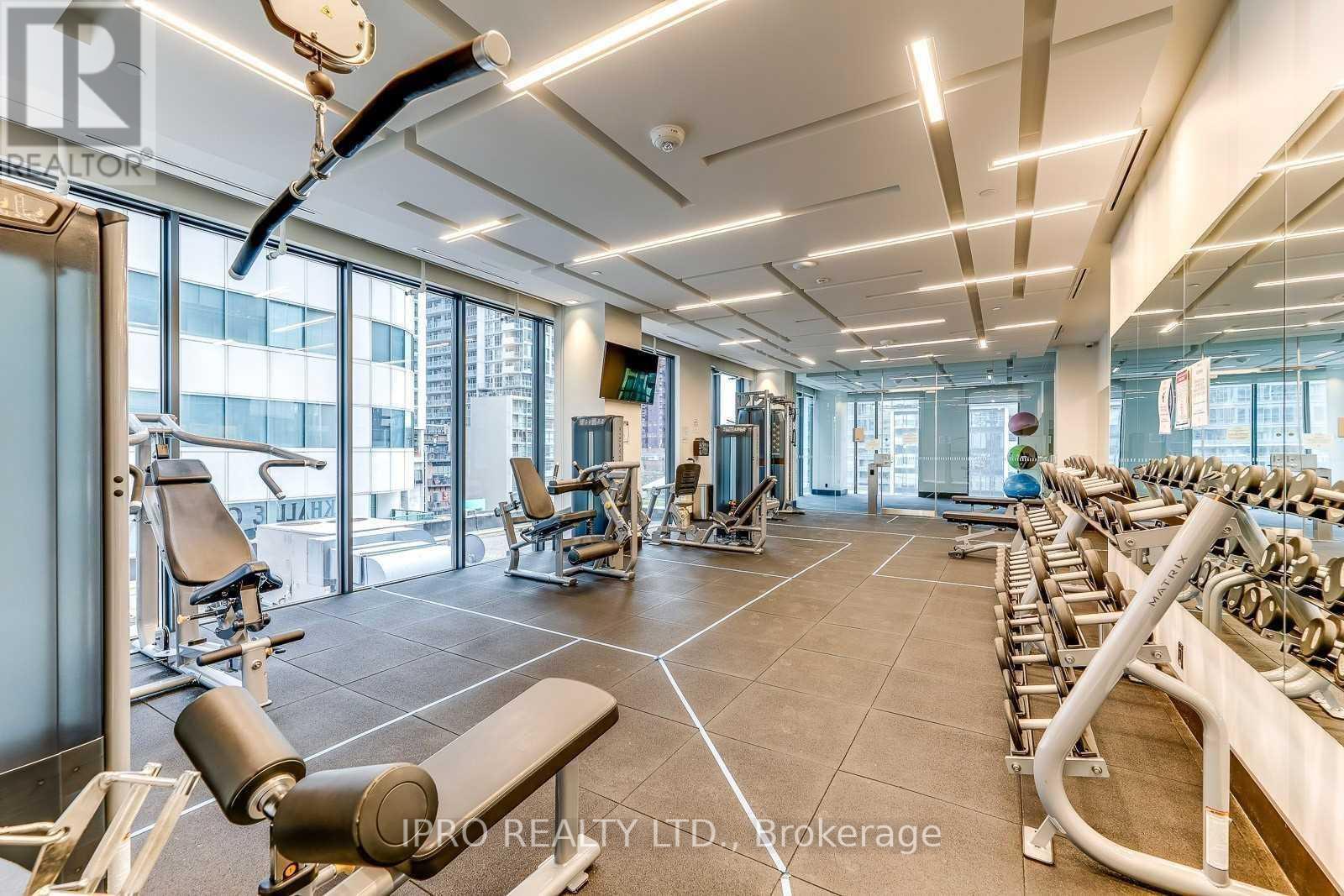3806 - 87 Peter Street Toronto, Ontario M5V 0P1
$2,385 Monthly
Spectacular Menkes built condo in Toronto's downtown core, entertainment district. Luxury 554 sqft unit features open concept layout, 9ft ceilings, floor-to-ceiling windows, quartz counters, designer kitchen, engineered hardwood floor. Downtown skyline views, steps to financial district, subway/TTC, theatres, shops, restaurants, King West, Queen West, Rogers Centre. Ideal for urban professionals. Tenant pays hydro and insurance. $300 key deposit. Excellent building amenities including gym, party room, outdoor terrace, BBQ area, theatre lounge, billiards, water spa, sauna, guest suites, 24hr concierge/security. (id:58043)
Property Details
| MLS® Number | C12023265 |
| Property Type | Single Family |
| Neigbourhood | Spadina—Fort York |
| Community Name | Waterfront Communities C1 |
| Amenities Near By | Public Transit |
| Community Features | Pets Not Allowed, Community Centre |
| Features | Balcony, Carpet Free |
| View Type | City View |
Building
| Bathroom Total | 1 |
| Bedrooms Above Ground | 1 |
| Bedrooms Total | 1 |
| Amenities | Exercise Centre, Party Room, Visitor Parking, Security/concierge |
| Appliances | Oven - Built-in, Dishwasher, Dryer, Stove, Washer, Refrigerator |
| Cooling Type | Central Air Conditioning |
| Exterior Finish | Concrete |
| Flooring Type | Laminate, Ceramic |
| Heating Fuel | Natural Gas |
| Heating Type | Forced Air |
| Size Interior | 500 - 599 Ft2 |
| Type | Apartment |
Parking
| Underground | |
| Garage |
Land
| Acreage | No |
| Land Amenities | Public Transit |
Rooms
| Level | Type | Length | Width | Dimensions |
|---|---|---|---|---|
| Flat | Kitchen | 3.63 m | 3.04 m | 3.63 m x 3.04 m |
| Flat | Living Room | 3.96 m | 2.74 m | 3.96 m x 2.74 m |
| Flat | Dining Room | 3.96 m | 2.74 m | 3.96 m x 2.74 m |
| Flat | Primary Bedroom | 4.01 m | 2.74 m | 4.01 m x 2.74 m |
| Flat | Bathroom | Measurements not available | ||
| Flat | Laundry Room | Measurements not available | ||
| Flat | Foyer | Measurements not available |
Contact Us
Contact us for more information
Karen Rong Zhou
Broker
www.toprealtorkaren.com/
30 Eglinton Ave W. #c12
Mississauga, Ontario L5R 3E7
(905) 507-4776
(905) 507-4779
www.ipro-realty.ca/




















