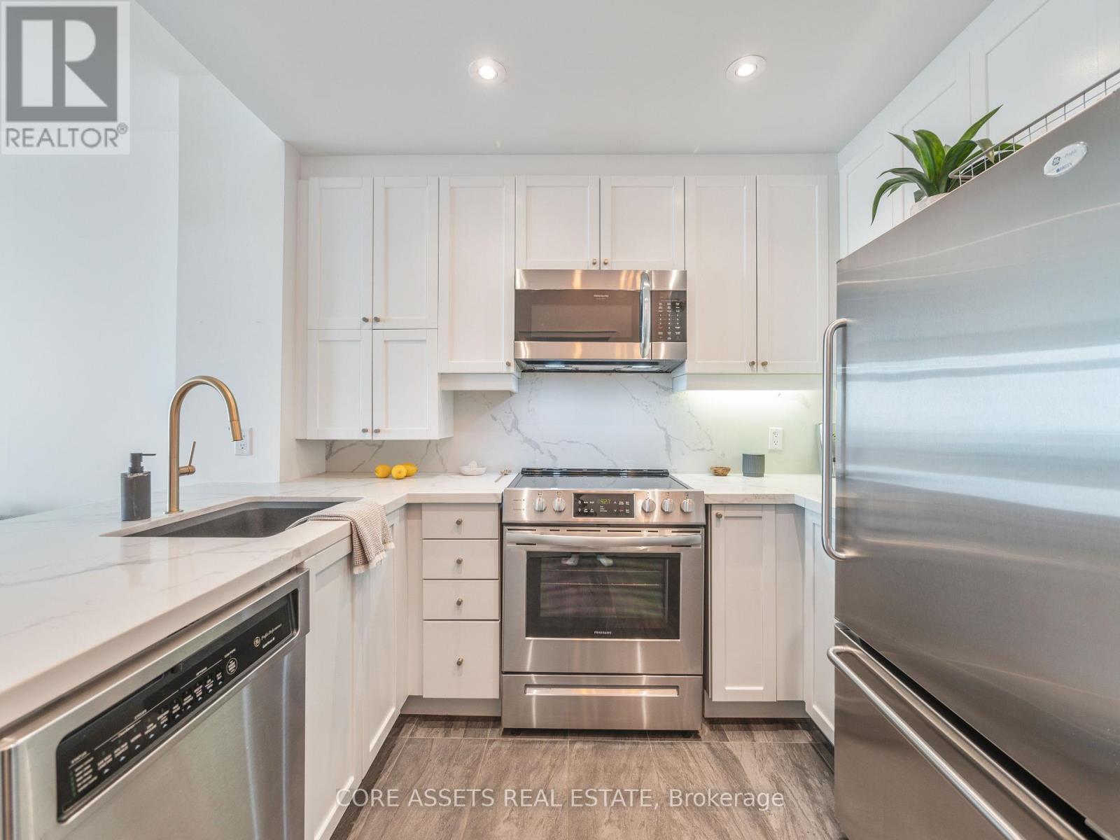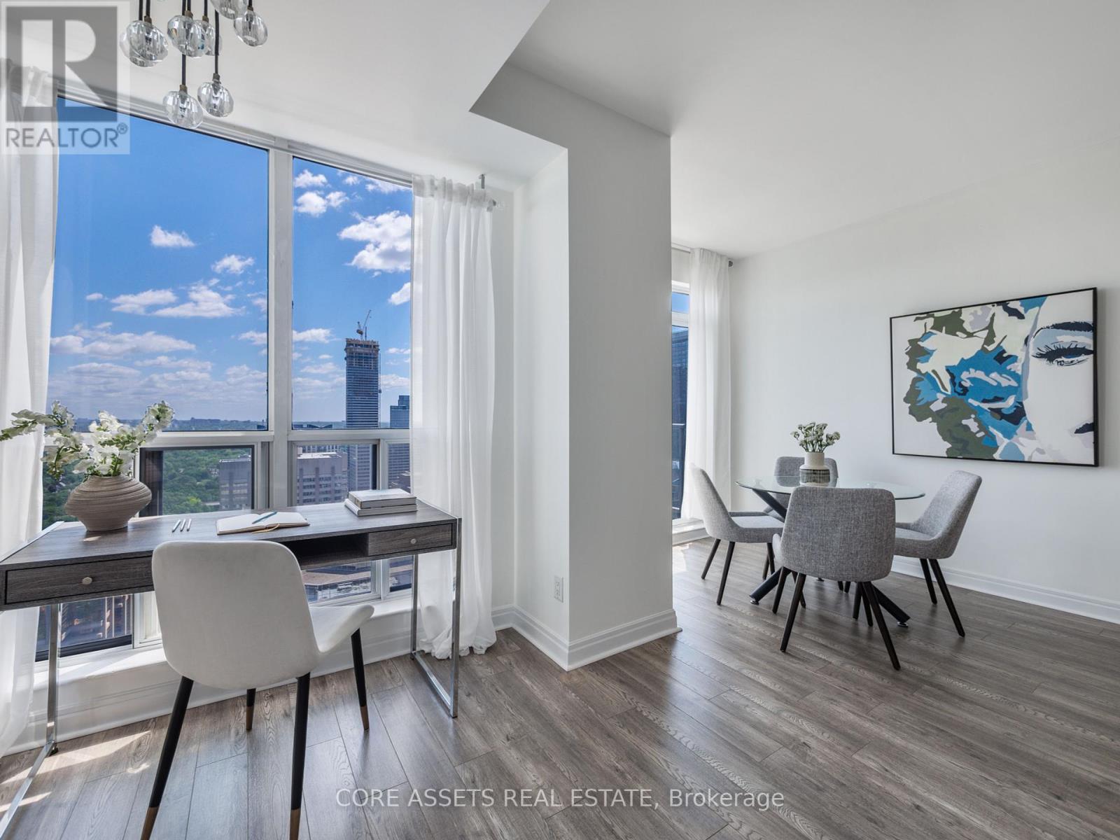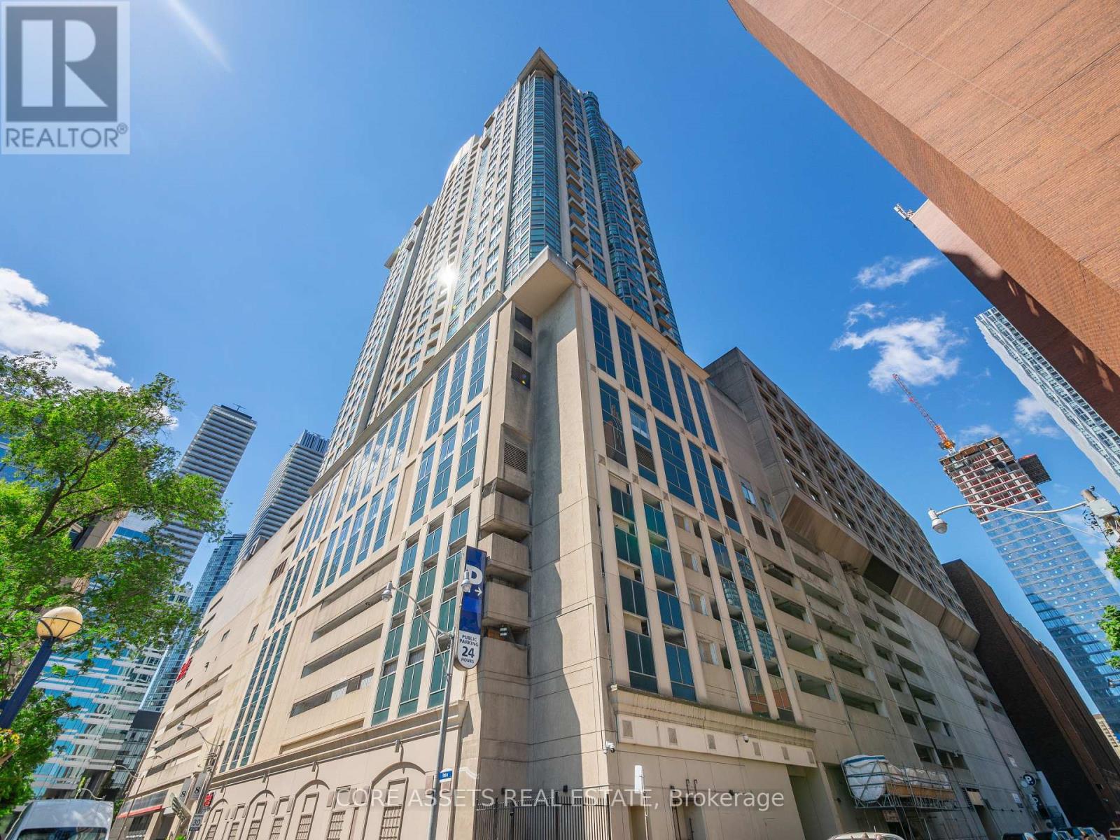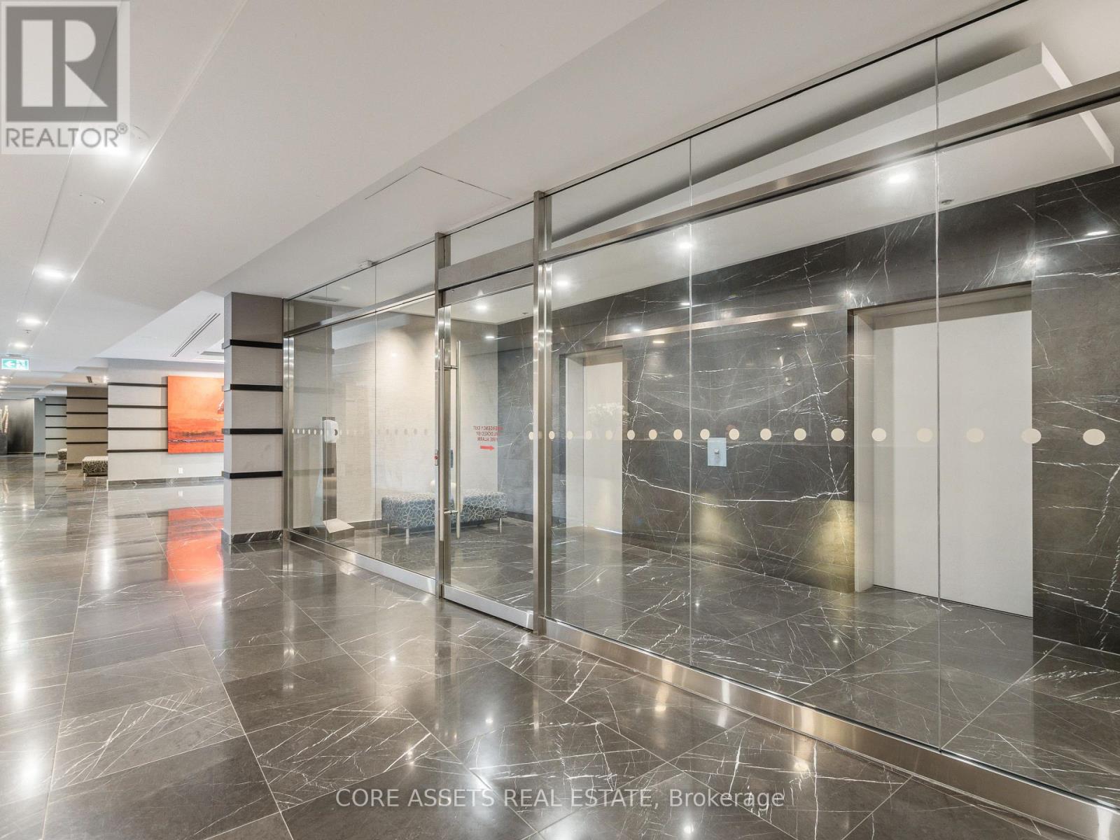3808 - 8 Park Road Toronto, Ontario M4W 3S5
$2,800 Monthly
Breathtaking Unobstructed East View At One Of The City's Most Prestigious Addresses. Welcome Home To Your Perfectly Laid Out One Bedroom & Den Perched On The Penthouse Floor Overlooking Rosedale Valley. This Home Is Highlighted By Its Renovated Kitchen With Stainless Steel Appliances, Marble Countertops & Backsplash And Tons Of Storage. The Unit Also Features Smooth 9' Ceilings, Built-in Closets In The Primary Bedroom And An Oversized Den Made To Take Advantage Of The Work From work-from-home lifestyle. Enjoy Direct Yonge/Bloor Subway Access Through Hudson's Bay Center With Shopping, Longo's, Shoppers Drug Mart, Restaurants, Goodlife Fitness; All Without Going Outdoors. Or Venture Outside, And You Are Steps From Some Of The Best Shopping, Restaurants And Universities In Toronto. Location-100 Walk Score. 98 Transit Score (id:58043)
Property Details
| MLS® Number | C10428526 |
| Property Type | Single Family |
| Community Name | Rosedale-Moore Park |
| AmenitiesNearBy | Hospital, Park, Place Of Worship, Public Transit |
| CommunityFeatures | Pet Restrictions |
| Features | Balcony |
| ViewType | View |
Building
| BathroomTotal | 1 |
| BedroomsAboveGround | 1 |
| BedroomsBelowGround | 1 |
| BedroomsTotal | 2 |
| Amenities | Security/concierge, Party Room, Recreation Centre |
| CoolingType | Central Air Conditioning |
| ExteriorFinish | Brick |
| FlooringType | Hardwood |
| HeatingFuel | Natural Gas |
| HeatingType | Forced Air |
| SizeInterior | 599.9954 - 698.9943 Sqft |
| Type | Apartment |
Parking
| Underground |
Land
| Acreage | No |
| LandAmenities | Hospital, Park, Place Of Worship, Public Transit |
Rooms
| Level | Type | Length | Width | Dimensions |
|---|---|---|---|---|
| Ground Level | Living Room | 4.2 m | 2.96 m | 4.2 m x 2.96 m |
| Ground Level | Dining Room | 2.85 m | 2.78 m | 2.85 m x 2.78 m |
| Ground Level | Kitchen | 3.03 m | 1.98 m | 3.03 m x 1.98 m |
| Ground Level | Den | 2.65 m | 2.58 m | 2.65 m x 2.58 m |
| Ground Level | Primary Bedroom | 3.84 m | 2.92 m | 3.84 m x 2.92 m |
Interested?
Contact us for more information
Jordan Rasberry
Broker
142 King Street East
Toronto, Ontario M5C 1G7



































