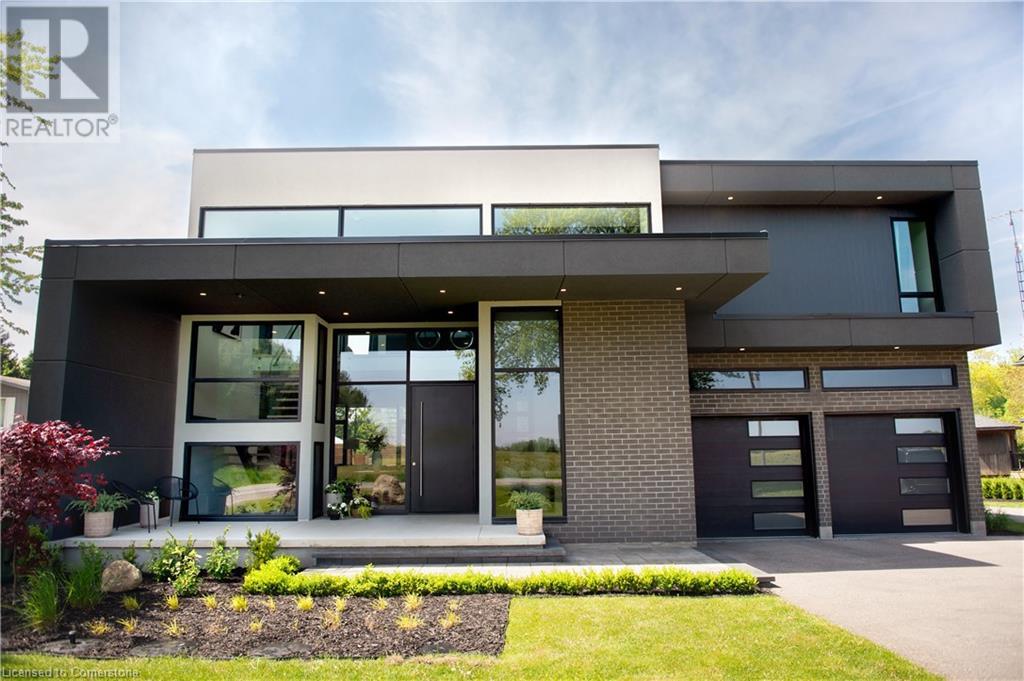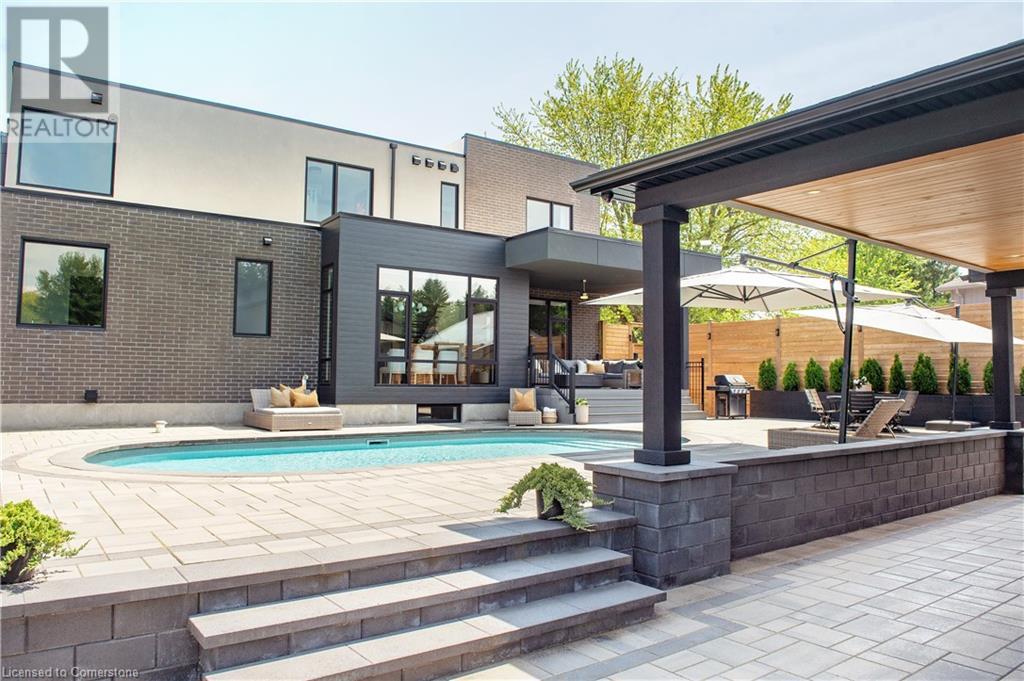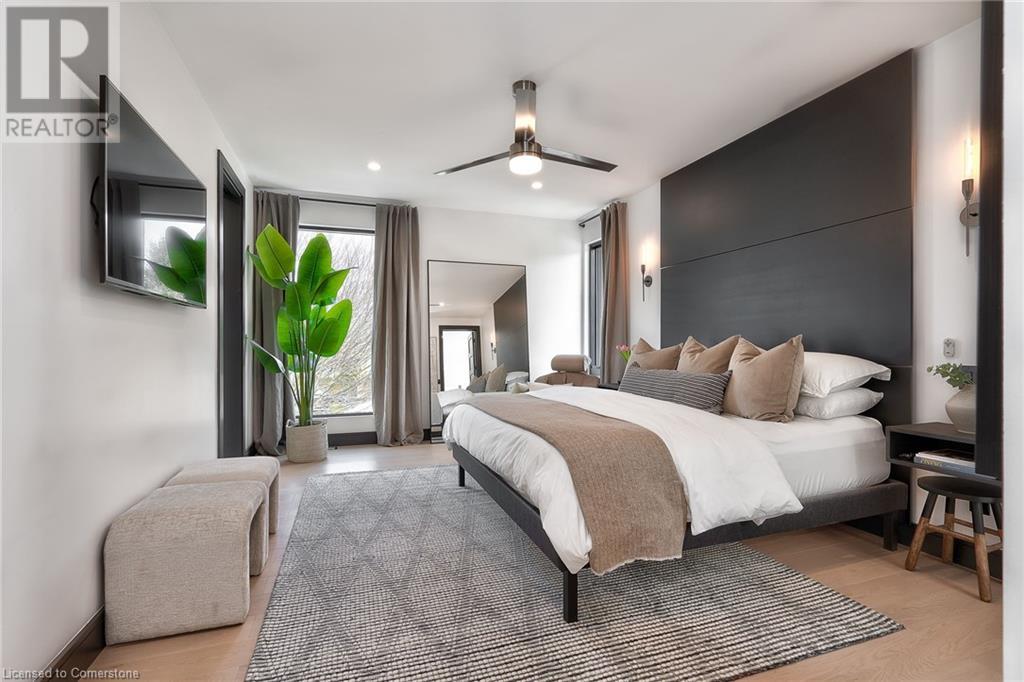381 Concession 7 Road E Hamilton, Ontario L8B 1T8
$2,389,700
Welcome to 381 Concession 7 Rd. E. This exquisite home is nestled in E. Flamborough & boasts 3,953 sq.ft of luxurious living space, 4.5 bathrooms, 3+1 bedrooms, 1541 sq.ft. detached workshop, 7 garage parking spaces & +/-1 acre of land. The main floor features expansive 10ft ceilings, complemented by 9ft ceilings on the 2nd level & basement. The chef's kitchen is outfitted with custom cabinetry & quartz countertops, anchored by a spacious island as the focal point & is equipped w/ top-of-the-line appliances. Unwind in the great rm w/ newer tile accent wall, seamlessly connected to the open kitchen & offers picturesque views of the backyard. Upstairs, the grand principal bedroom includes two custom walk-in closets & a luxurious 6-piece spa-like ensuite. Two additional bedrooms, each w/ its own custom ensuite & upper-level laundry, complete the 2nd level. Outside, you’ll find a swimming pool, 2 covered sitting areas, & an expansive interlocking patio. A separate detached garage/shop includes +/-1541 sq.ft. w/ parking for 5 cars, 3 new bay doors, ample storage and mechanics lift making this a true haven for car enthusiasts . Beyond the rear garage, there is ample space for a games court, firepit and many options for outdoor activities. Enjoy this country setting while still being only minutes to all amenities, and highway access for commuters. Experience luxury living at it’s finest in this meticulously crafted retreat, offering a perfect blend of sophistication and comfort. (id:58043)
Property Details
| MLS® Number | XH4202147 |
| Property Type | Single Family |
| Neigbourhood | Freelton |
| AmenitiesNearBy | Golf Nearby, Park, Place Of Worship, Schools |
| EquipmentType | Propane Tank |
| Features | Level Lot, Conservation/green Belt, Paved Driveway, Crushed Stone Driveway, Level, Country Residential |
| ParkingSpaceTotal | 42 |
| PoolType | Inground Pool |
| RentalEquipmentType | Propane Tank |
| Structure | Workshop |
Building
| BathroomTotal | 5 |
| BedroomsAboveGround | 3 |
| BedroomsBelowGround | 1 |
| BedroomsTotal | 4 |
| Appliances | Water Purifier |
| ArchitecturalStyle | 2 Level |
| BasementDevelopment | Finished |
| BasementType | Full (finished) |
| ConstructedDate | 2020 |
| ConstructionStyleAttachment | Detached |
| ExteriorFinish | Aluminum Siding, Brick, Stucco |
| FoundationType | Poured Concrete |
| HalfBathTotal | 1 |
| HeatingFuel | Propane |
| HeatingType | Forced Air |
| StoriesTotal | 2 |
| SizeInterior | 2746 Sqft |
| Type | House |
| UtilityWater | Drilled Well, Well |
Parking
| Detached Garage |
Land
| Acreage | No |
| LandAmenities | Golf Nearby, Park, Place Of Worship, Schools |
| Sewer | Septic System |
| SizeDepth | 441 Ft |
| SizeFrontage | 98 Ft |
| SizeTotalText | 1/2 - 1.99 Acres |
Rooms
| Level | Type | Length | Width | Dimensions |
|---|---|---|---|---|
| Second Level | 5pc Bathroom | ' x ' | ||
| Second Level | 4pc Bathroom | ' x ' | ||
| Second Level | 3pc Bathroom | ' x ' | ||
| Second Level | Primary Bedroom | 22'10'' x 12'7'' | ||
| Second Level | Laundry Room | 9'8'' x 3'4'' | ||
| Second Level | Bedroom | 11'10'' x 13'9'' | ||
| Second Level | Bedroom | 11'9'' x 13'11'' | ||
| Basement | Utility Room | 20'6'' x 7'7'' | ||
| Basement | Utility Room | 8'5'' x 8'9'' | ||
| Basement | Bedroom | 13'6'' x 8'9'' | ||
| Basement | 3pc Bathroom | ' x ' | ||
| Basement | Recreation Room | 29'5'' x 17'8'' | ||
| Main Level | Mud Room | 12'7'' x 6'2'' | ||
| Main Level | 2pc Bathroom | ' x ' | ||
| Main Level | Dining Room | 15'2'' x 12'6'' | ||
| Main Level | Living Room | 15'7'' x 19' | ||
| Main Level | Kitchen | 15'2'' x 6'7'' | ||
| Main Level | Office | 10' x 10'7'' | ||
| Main Level | Foyer | 11'1'' x 8' |
https://www.realtor.ca/real-estate/27427740/381-concession-7-road-e-hamilton
Interested?
Contact us for more information
Jeff Giles
Broker of Record
57-B John Street S. Unit 1
Hamilton, Ontario L8N 2B9















































