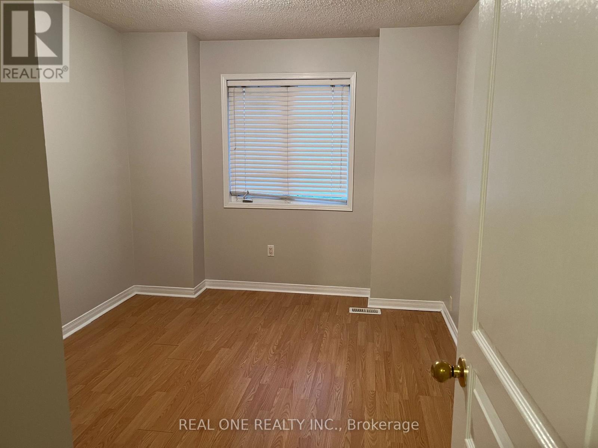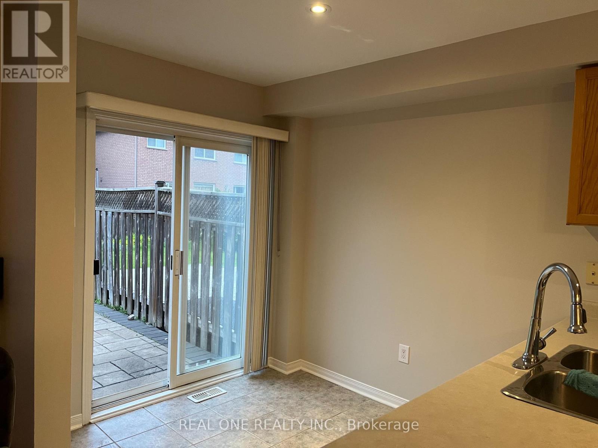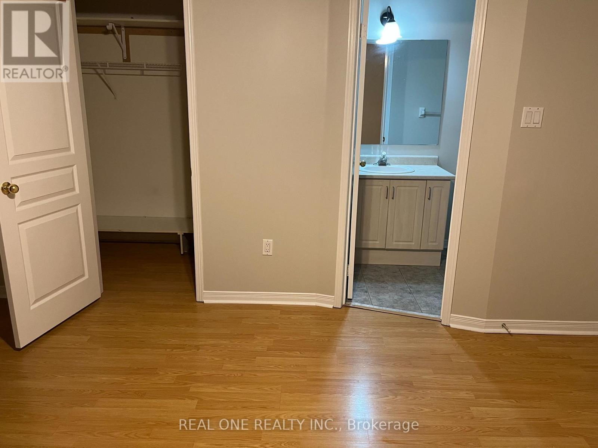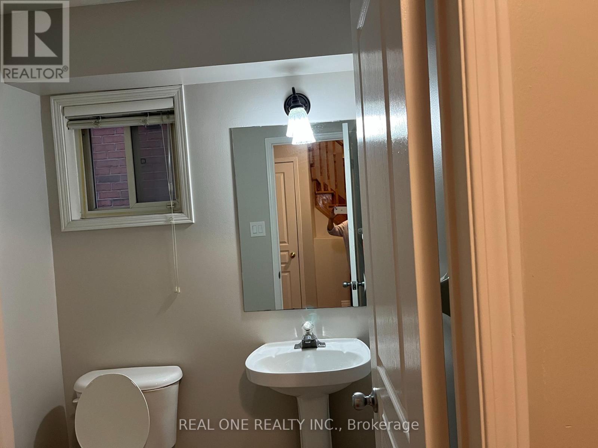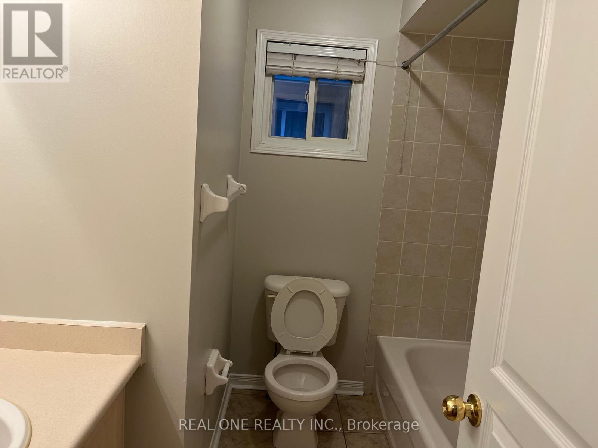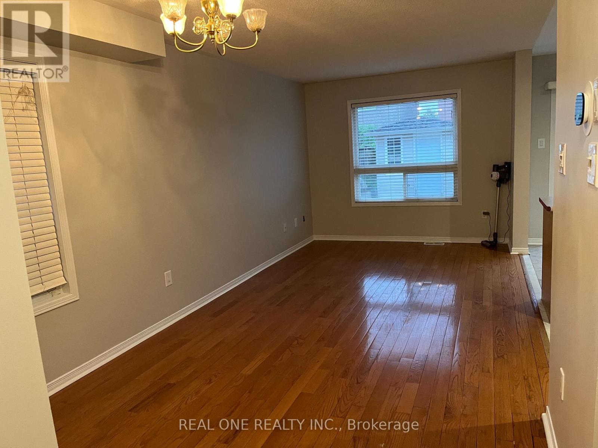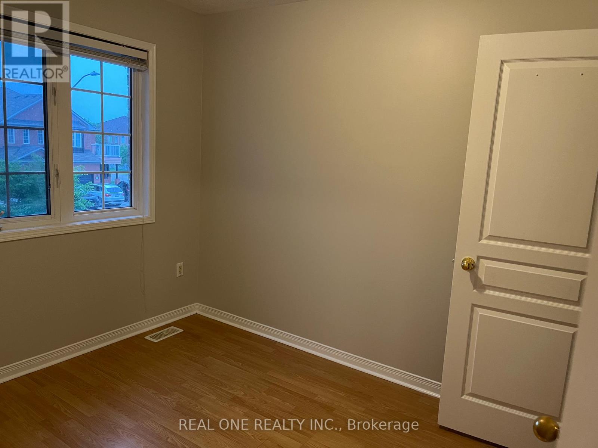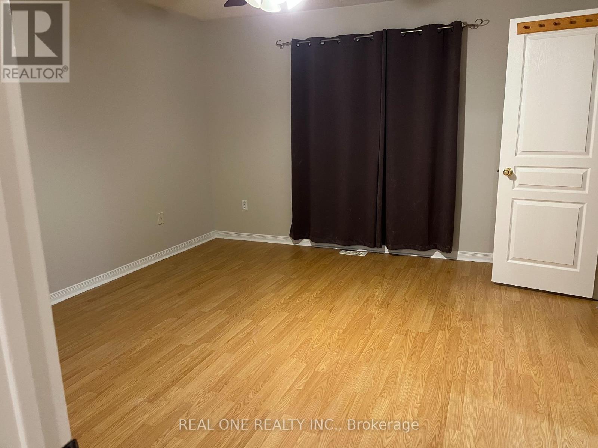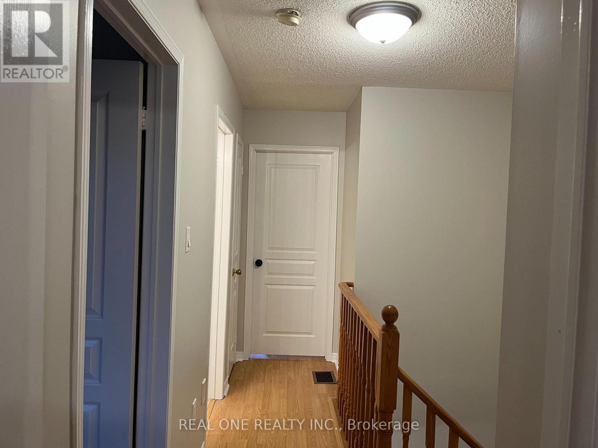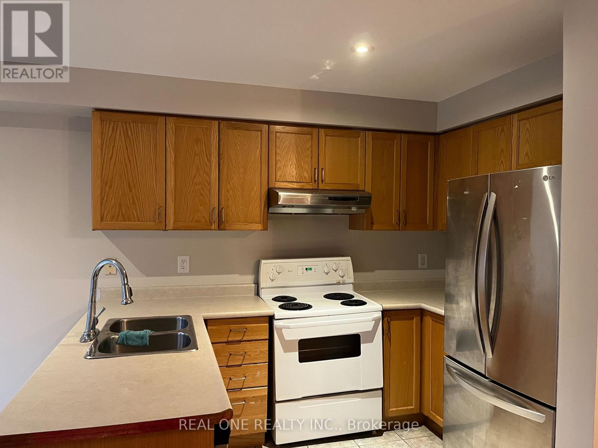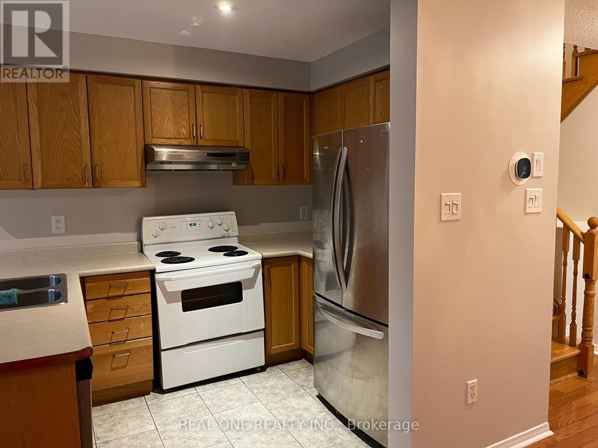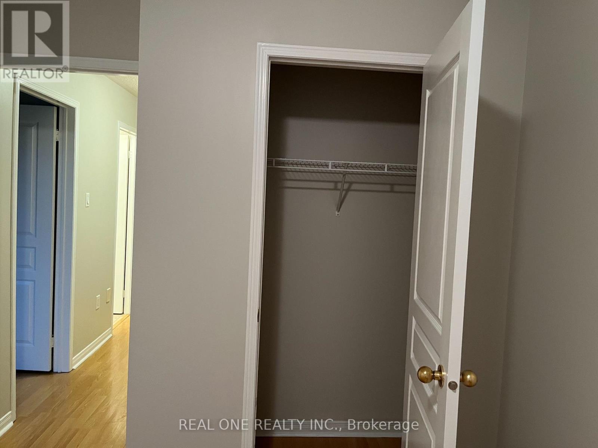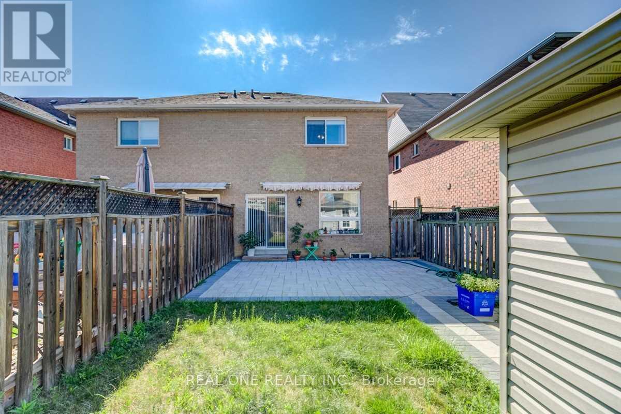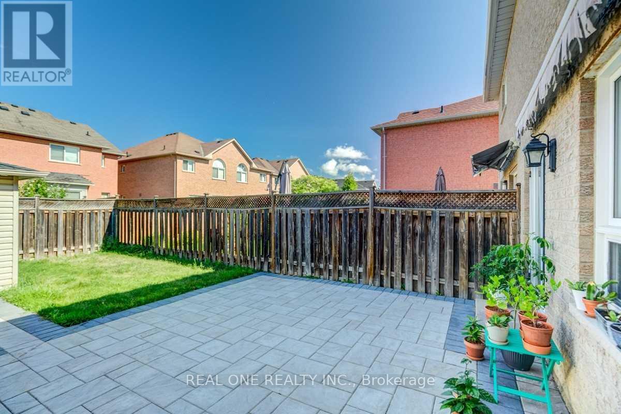3835 Freeman Terrace Mississauga, Ontario L5M 6P9
3 Bedroom
3 Bathroom
1,100 - 1,500 ft2
Central Air Conditioning
Forced Air
$3,400 Monthly
Client RemarksExcellent Home In Sought After Churchill Meadows! This Beautiful 3 Br Semi Features With 3 Washrooms, Spacious Kit. W/ Bkr Area Master Br W/4Pc Ensuite, O/Concept Lr/Dr Hardwood Floors, Oak Stairs, Nice Family Oriented Area W/ Many Things To Do & Places To Go For Family Entertainment. Mins To Erin Mills Town Centre, French Immersion& Public Schools, Hospital, Shops, Go Station, Public Transit. (id:58043)
Property Details
| MLS® Number | W12200961 |
| Property Type | Single Family |
| Neigbourhood | Churchill Meadows |
| Community Name | Churchill Meadows |
| Parking Space Total | 3 |
Building
| Bathroom Total | 3 |
| Bedrooms Above Ground | 3 |
| Bedrooms Total | 3 |
| Appliances | Garage Door Opener Remote(s), Dishwasher, Dryer, Microwave, Stove, Washer, Window Coverings, Refrigerator |
| Basement Development | Unfinished |
| Basement Type | Full (unfinished) |
| Construction Style Attachment | Semi-detached |
| Cooling Type | Central Air Conditioning |
| Exterior Finish | Brick |
| Flooring Type | Hardwood, Ceramic, Laminate |
| Foundation Type | Concrete |
| Half Bath Total | 1 |
| Heating Fuel | Natural Gas |
| Heating Type | Forced Air |
| Stories Total | 2 |
| Size Interior | 1,100 - 1,500 Ft2 |
| Type | House |
| Utility Water | Municipal Water |
Parking
| Garage |
Land
| Acreage | No |
| Sewer | Sanitary Sewer |
Rooms
| Level | Type | Length | Width | Dimensions |
|---|---|---|---|---|
| Second Level | Primary Bedroom | 4.3 m | 3.9 m | 4.3 m x 3.9 m |
| Second Level | Bedroom 2 | 3.17 m | 3.04 m | 3.17 m x 3.04 m |
| Second Level | Bedroom 3 | 3.04 m | 2.43 m | 3.04 m x 2.43 m |
| Main Level | Living Room | 6.09 m | 3.04 m | 6.09 m x 3.04 m |
| Main Level | Dining Room | 6.09 m | 3.04 m | 6.09 m x 3.04 m |
| Main Level | Kitchen | 2.85 m | 2.54 m | 2.85 m x 2.54 m |
| Main Level | Eating Area | 2.54 m | 2.44 m | 2.54 m x 2.44 m |
| Main Level | Foyer | Measurements not available |
Contact Us
Contact us for more information

Ming Tang
Salesperson
Real One Realty Inc.
15 Wertheim Court Unit 302
Richmond Hill, Ontario L4B 3H7
15 Wertheim Court Unit 302
Richmond Hill, Ontario L4B 3H7
(905) 597-8511
(905) 597-8519



