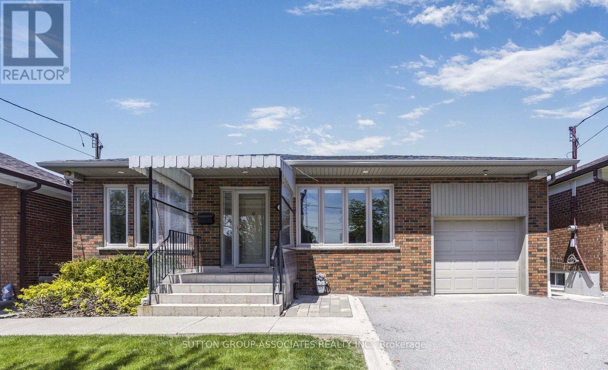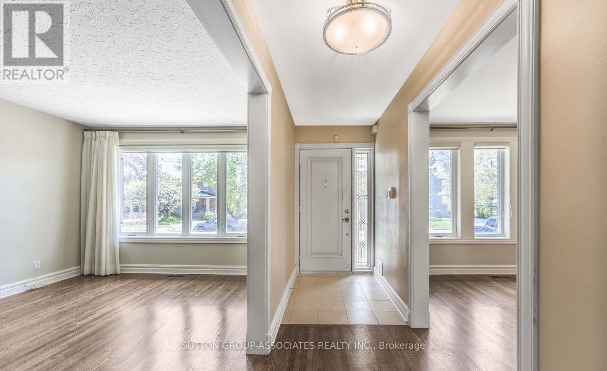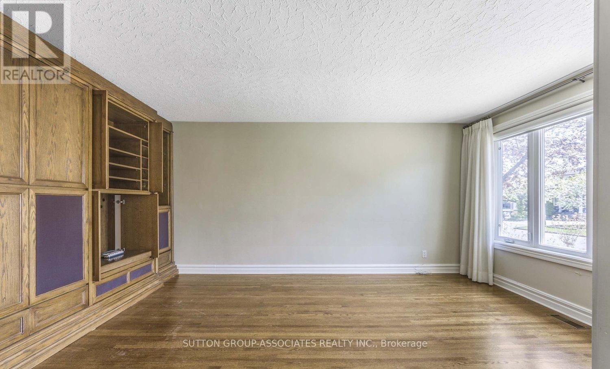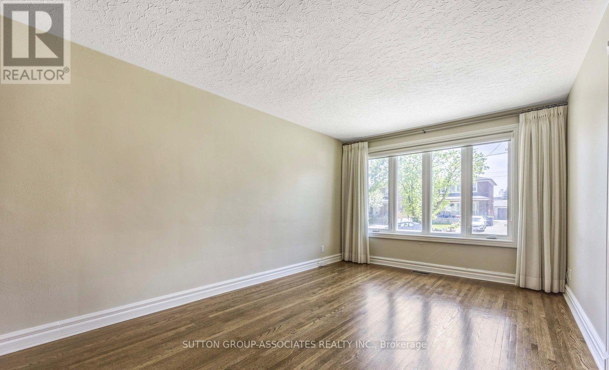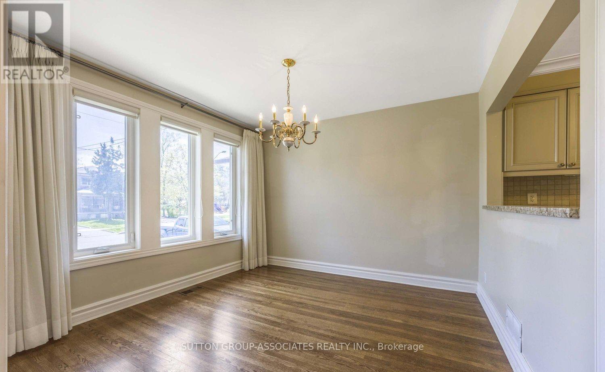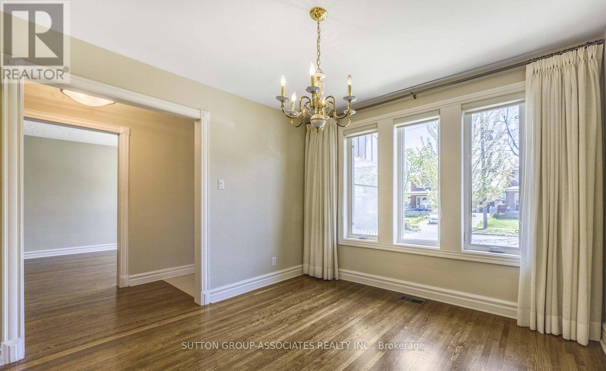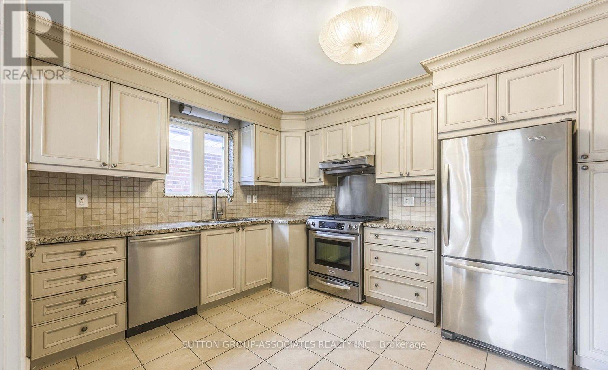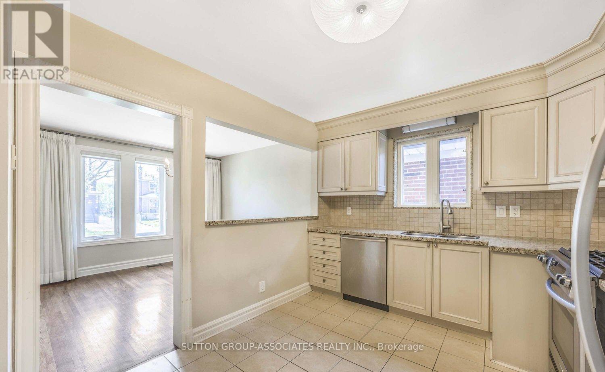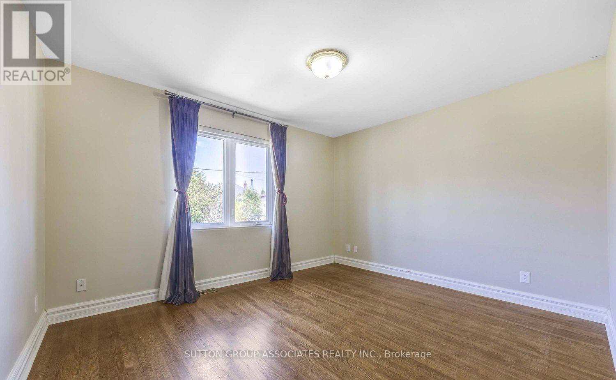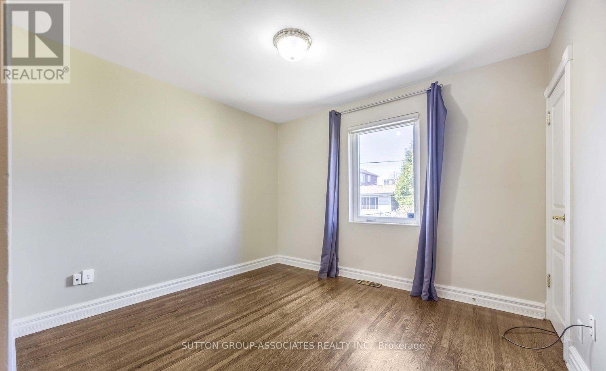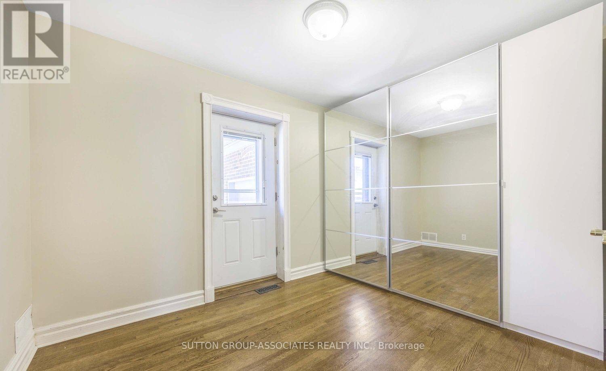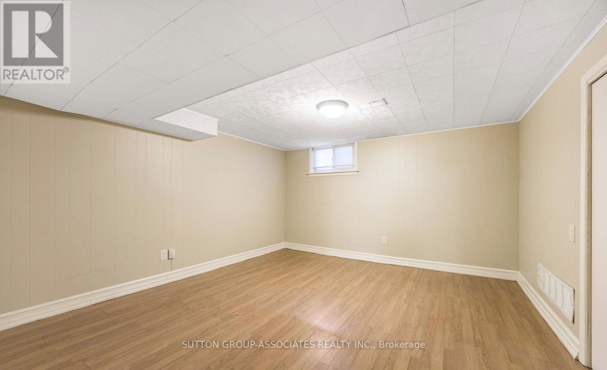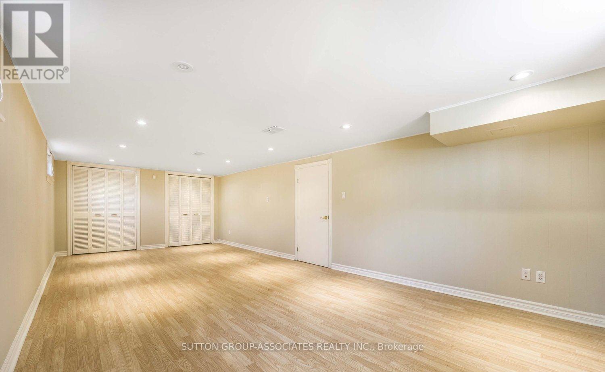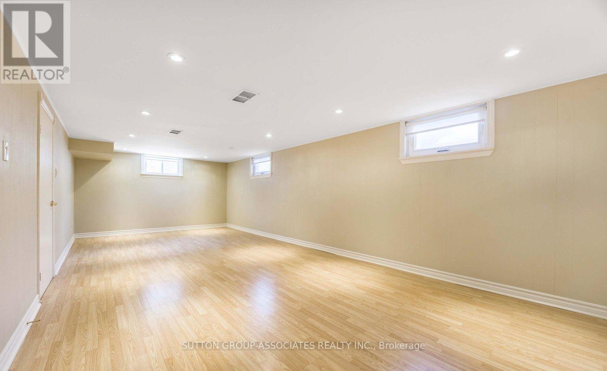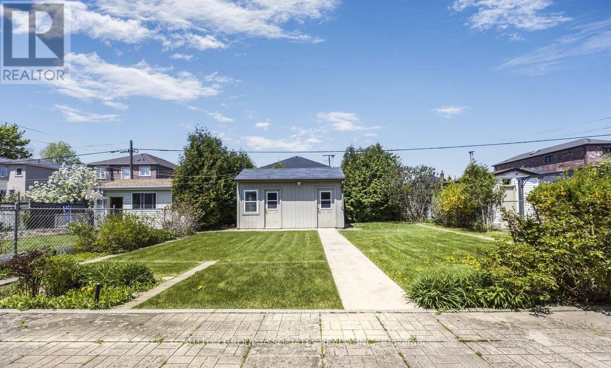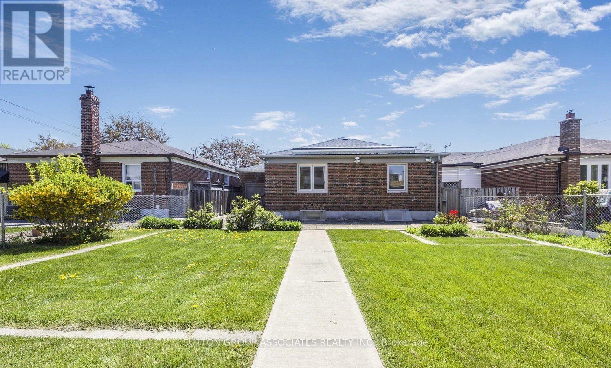384 Hillmount Avenue Toronto, Ontario M6B 1Y8
$4,480 Monthly
Wow Entire house for rent in coveted Glen Park location. This Fabulous,Meticulously kept Detached bungalow Is Located In A High Demand Neighbourhood. Hardwood floors on the main, updated kitchen with granite and stainless steel appliances. 3 large bedrooms and main floor laundry.The finished basement with separate entry, features a large rec room with above-grade windows, a potential nanny suite ,a huge bedroom plus office, large storage and laundry Room perfect for guests or extended family. Well-landscaped backyard 4 parking on driveway. Walk to shops, TTC and easy highway access. (id:58043)
Property Details
| MLS® Number | W12203722 |
| Property Type | Single Family |
| Neigbourhood | Yorkdale-Glen Park |
| Community Name | Yorkdale-Glen Park |
| Features | In Suite Laundry |
| Parking Space Total | 4 |
| Structure | Shed |
Building
| Bathroom Total | 2 |
| Bedrooms Above Ground | 3 |
| Bedrooms Below Ground | 2 |
| Bedrooms Total | 5 |
| Appliances | Blinds, Dishwasher, Dryer, Oven, Washer, Window Coverings, Refrigerator |
| Architectural Style | Bungalow |
| Basement Development | Finished |
| Basement Features | Separate Entrance |
| Basement Type | N/a (finished) |
| Construction Style Attachment | Detached |
| Cooling Type | Central Air Conditioning |
| Exterior Finish | Brick |
| Flooring Type | Hardwood, Tile, Laminate |
| Foundation Type | Block, Poured Concrete |
| Heating Fuel | Natural Gas |
| Heating Type | Forced Air |
| Stories Total | 1 |
| Size Interior | 1,100 - 1,500 Ft2 |
| Type | House |
| Utility Water | Municipal Water |
Parking
| No Garage |
Land
| Acreage | No |
| Sewer | Sanitary Sewer |
| Size Depth | 120 Ft |
| Size Frontage | 45 Ft |
| Size Irregular | 45 X 120 Ft |
| Size Total Text | 45 X 120 Ft |
Rooms
| Level | Type | Length | Width | Dimensions |
|---|---|---|---|---|
| Lower Level | Family Room | 6.45 m | 4.01 m | 6.45 m x 4.01 m |
| Lower Level | Bedroom 4 | 3.68 m | 7.67 m | 3.68 m x 7.67 m |
| Lower Level | Bedroom 5 | 3.78 m | 4.06 m | 3.78 m x 4.06 m |
| Main Level | Living Room | 5.36 m | 3.4 m | 5.36 m x 3.4 m |
| Main Level | Dining Room | 3.3 m | 3.35 m | 3.3 m x 3.35 m |
| Main Level | Kitchen | 3.1 m | 3.71 m | 3.1 m x 3.71 m |
| Main Level | Primary Bedroom | 3.4 m | 3.96 m | 3.4 m x 3.96 m |
| Main Level | Bedroom 2 | 3.05 m | 3.38 m | 3.05 m x 3.38 m |
| Main Level | Bedroom 3 | 3.36 m | 2.57 m | 3.36 m x 2.57 m |
Contact Us
Contact us for more information
Liljana Vaso
Broker
(647) 825-6407
358 Davenport Road
Toronto, Ontario M5R 1K6
(416) 966-0300
(416) 966-0080


