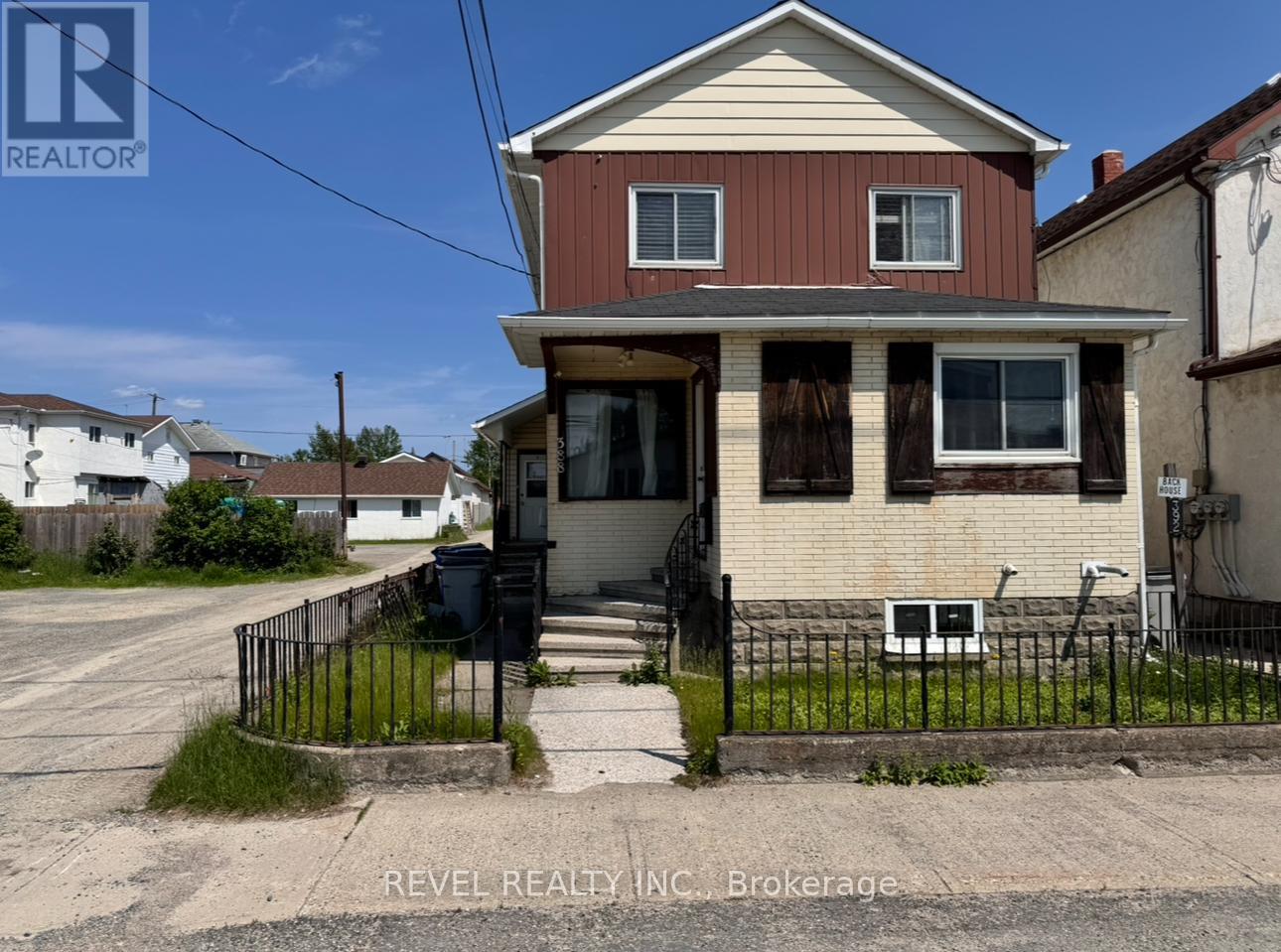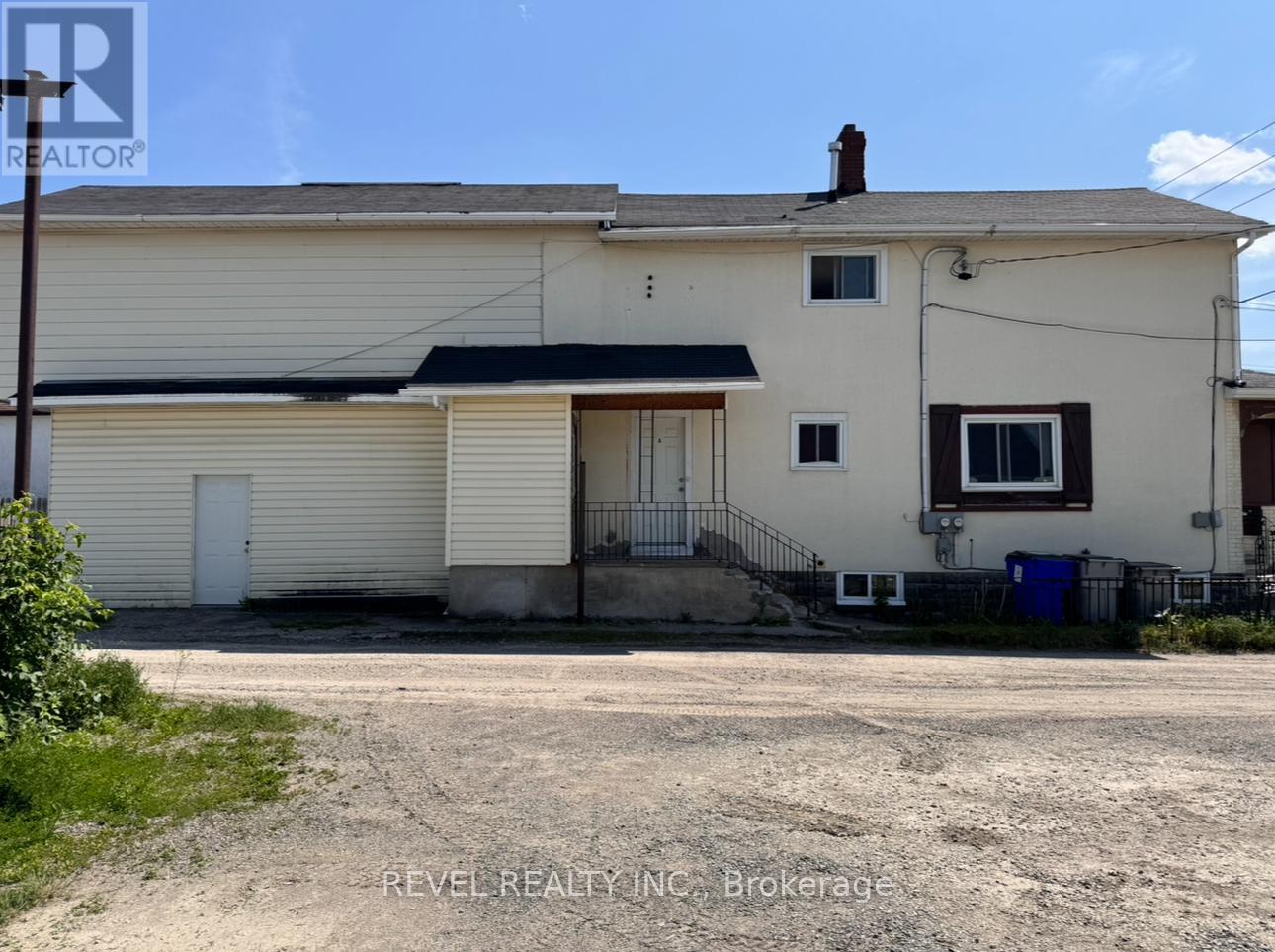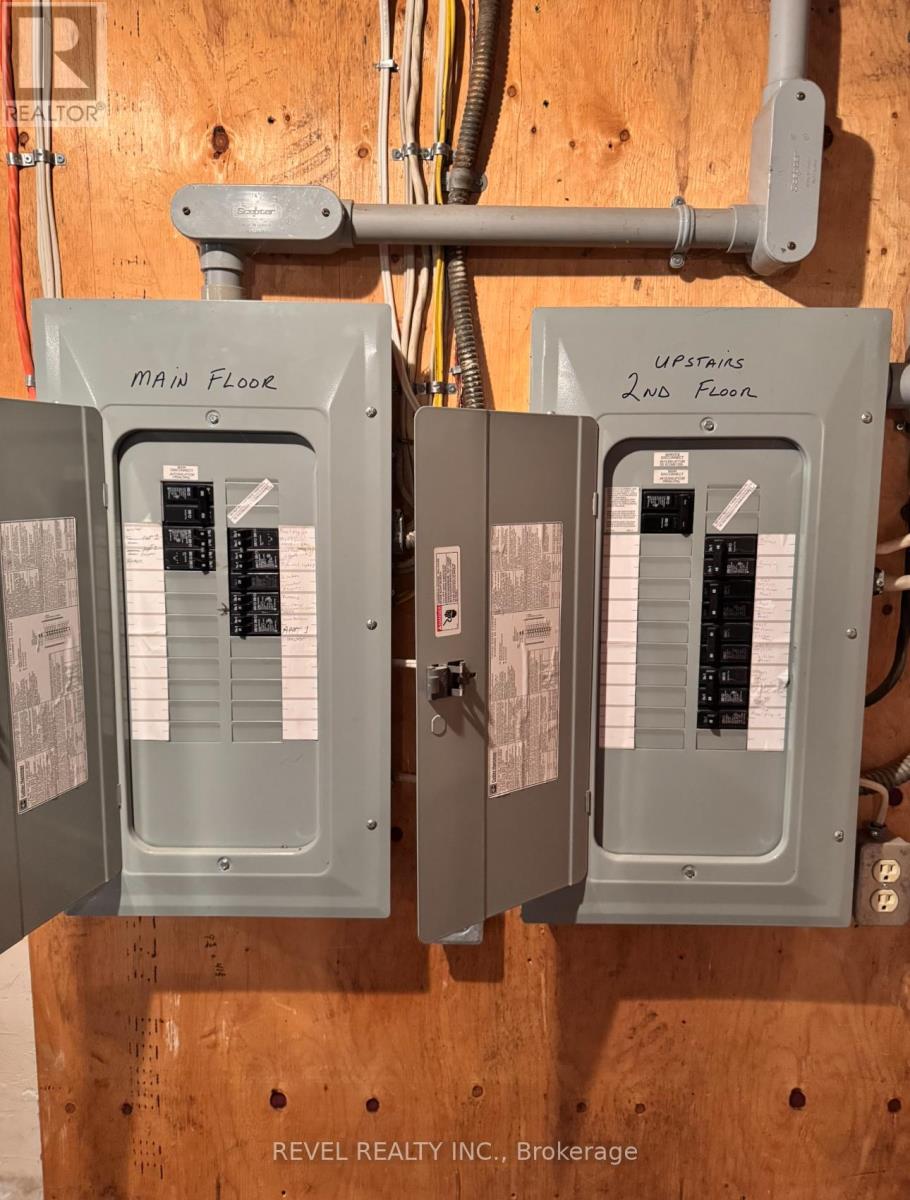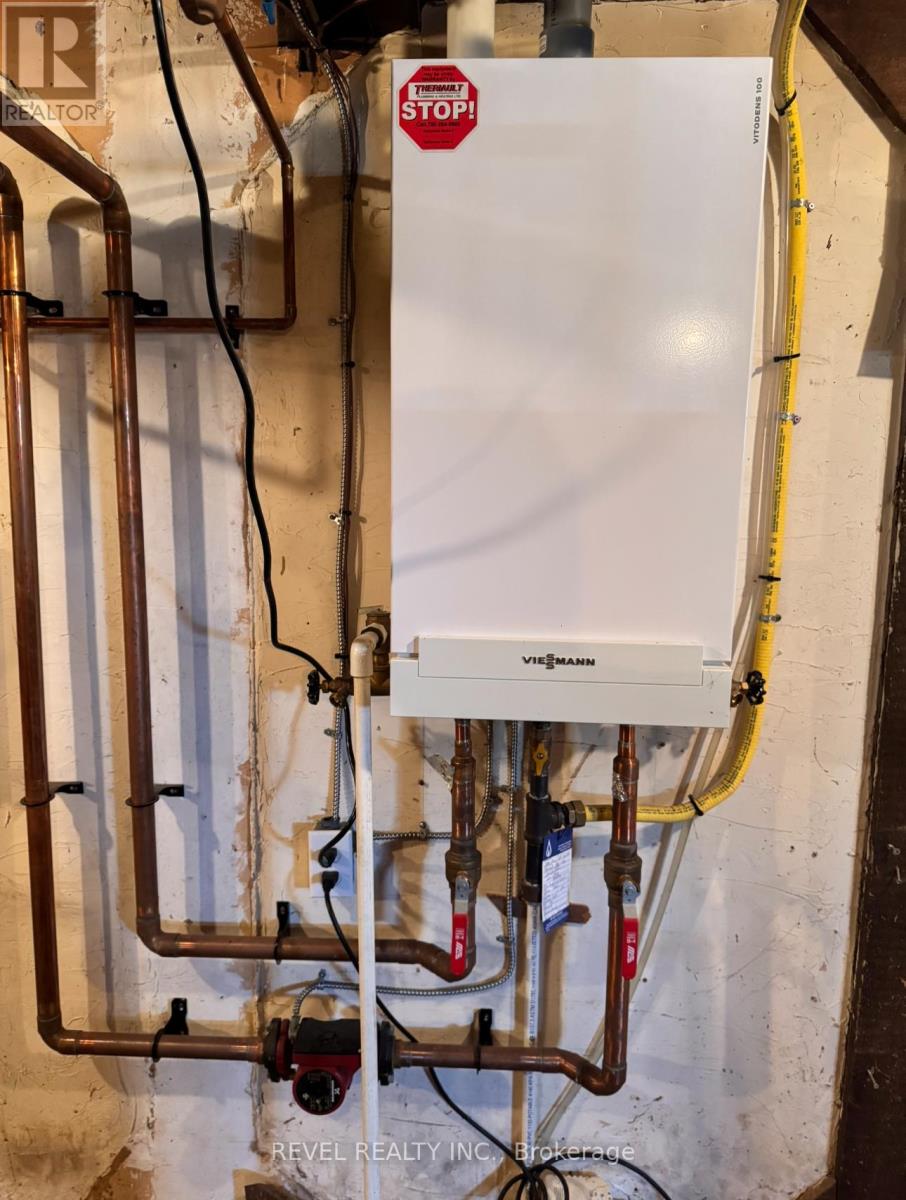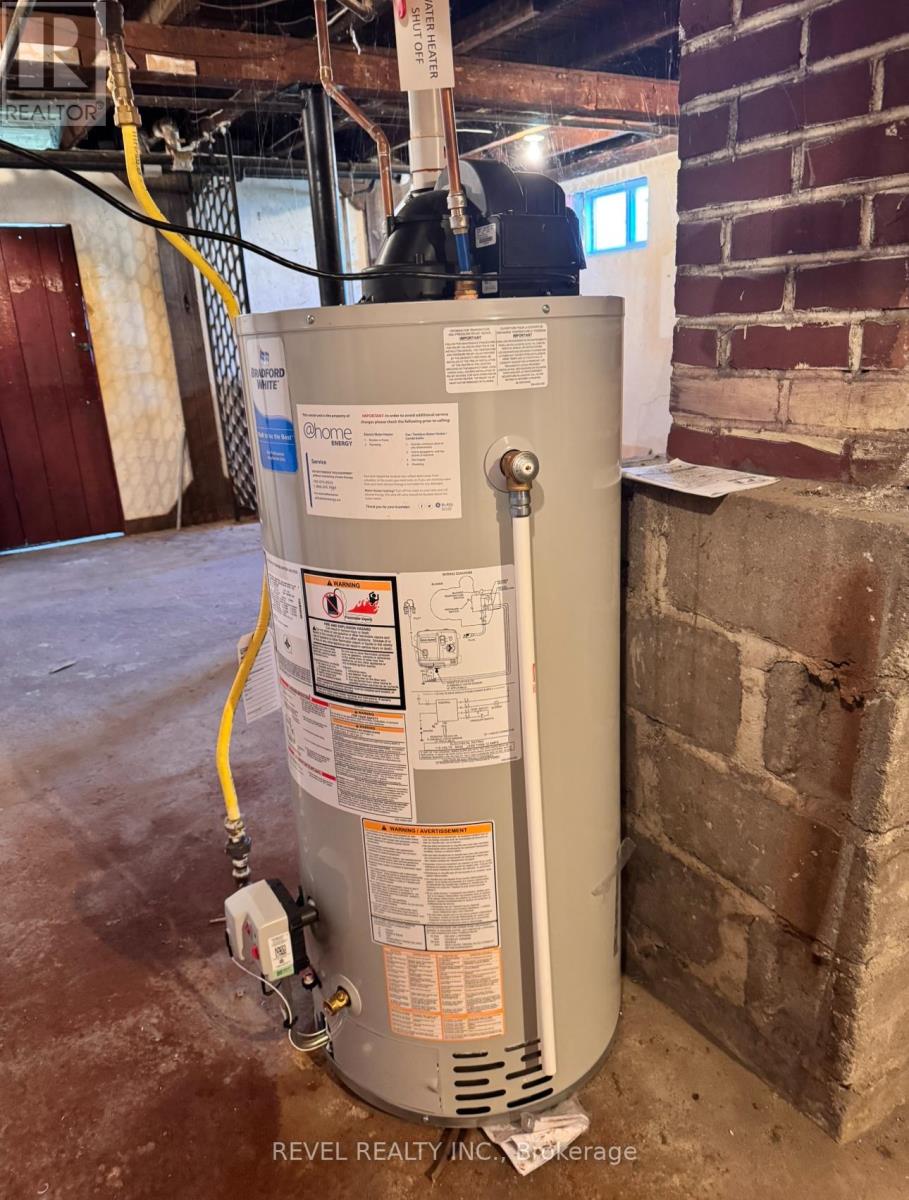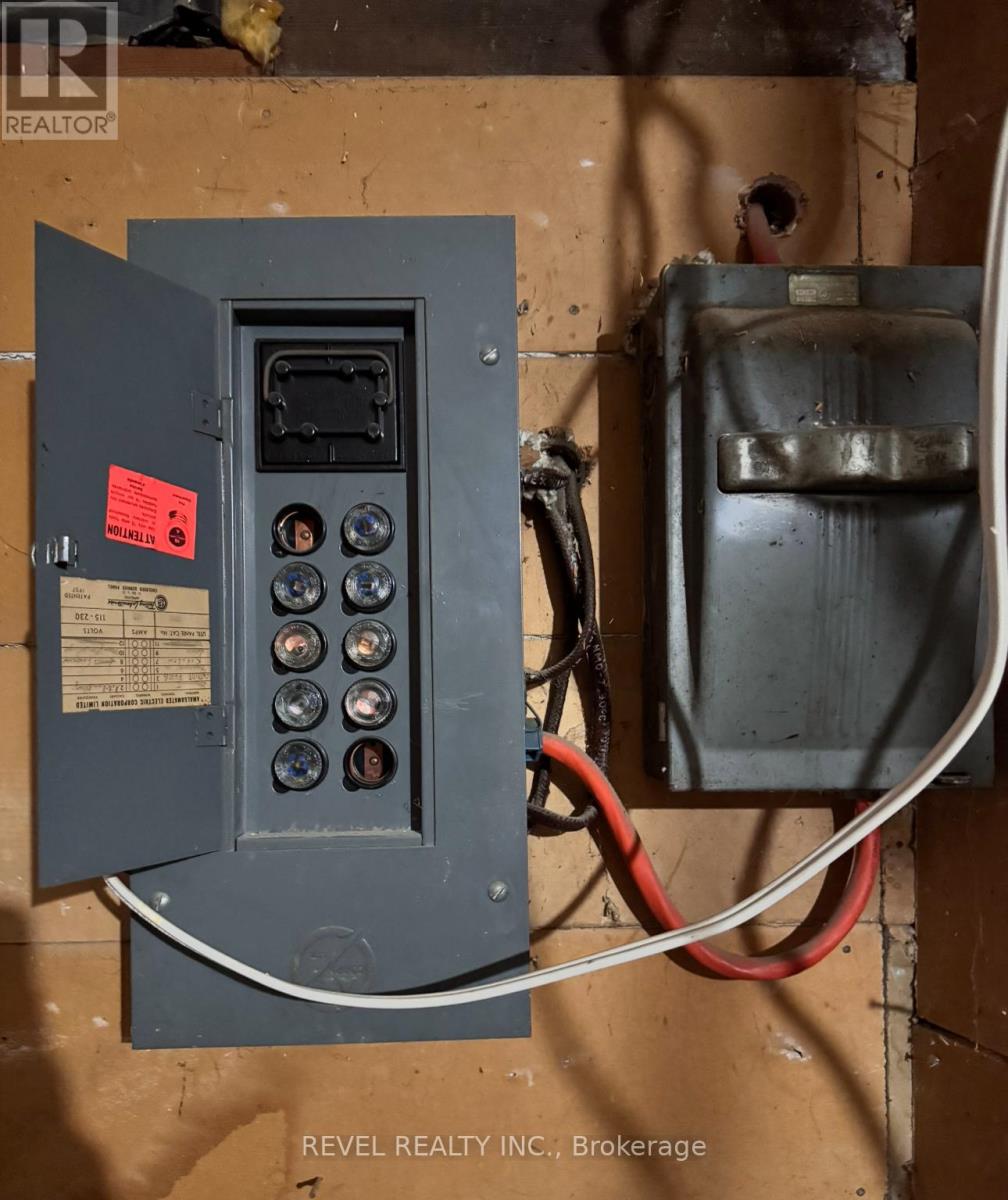388 Pine Street S Timmins, Ontario P4N 2L3
$199,900
This spacious 6-bedroom, 2-bathroom duplex in downtown Timmins offers a great investment opportunity with long-term tenants in place. The property features two separate units, each with 3 bedrooms, its own kitchen, bathroom and laundry, providing consistent rental income. While the duplex may require some updates and maintenance, it is ideally located close to downtown amenities, shops, and transit, ensuring easy access for tenants. This property also features an unfinished basement and attached storage room. With stable occupancy and potential for future improvements, this property is perfect for investors seeking a reliable income stream and future growth. (id:58043)
Property Details
| MLS® Number | T12249807 |
| Property Type | Multi-family |
| Community Name | TS - SE |
| Equipment Type | Water Heater |
| Parking Space Total | 3 |
| Rental Equipment Type | Water Heater |
Building
| Bathroom Total | 2 |
| Bedrooms Above Ground | 6 |
| Bedrooms Total | 6 |
| Age | 51 To 99 Years |
| Amenities | Separate Electricity Meters |
| Basement Development | Unfinished |
| Basement Features | Separate Entrance |
| Basement Type | N/a (unfinished), N/a |
| Cooling Type | None |
| Exterior Finish | Brick, Vinyl Siding |
| Foundation Type | Block |
| Stories Total | 2 |
| Size Interior | 2,000 - 2,500 Ft2 |
| Type | Duplex |
| Utility Water | Municipal Water |
Parking
| No Garage |
Land
| Acreage | No |
| Sewer | Sanitary Sewer |
| Size Depth | 114 Ft |
| Size Frontage | 30 Ft |
| Size Irregular | 30 X 114 Ft |
| Size Total Text | 30 X 114 Ft |
| Zoning Description | Na-r3 |
Rooms
| Level | Type | Length | Width | Dimensions |
|---|---|---|---|---|
| Main Level | Kitchen | 3.63 m | 3.35 m | 3.63 m x 3.35 m |
| Main Level | Living Room | 4.57 m | 2.84 m | 4.57 m x 2.84 m |
| Main Level | Bedroom | 3.73 m | 2.79 m | 3.73 m x 2.79 m |
| Main Level | Bedroom 2 | 2.84 m | 2.18 m | 2.84 m x 2.18 m |
| Main Level | Bedroom 3 | 2.66 m | 2.26 m | 2.66 m x 2.26 m |
| Upper Level | Bedroom 3 | 6.62 m | 2.69 m | 6.62 m x 2.69 m |
| Upper Level | Kitchen | 5.99 m | 3.6 m | 5.99 m x 3.6 m |
| Upper Level | Dining Room | 4.52 m | 2.74 m | 4.52 m x 2.74 m |
| Upper Level | Living Room | 3.32 m | 2.81 m | 3.32 m x 2.81 m |
| Upper Level | Bedroom | 3.22 m | 2.99 m | 3.22 m x 2.99 m |
| Upper Level | Bedroom 2 | 6.62 m | 2.97 m | 6.62 m x 2.97 m |
Utilities
| Cable | Installed |
| Electricity | Installed |
| Sewer | Installed |
https://www.realtor.ca/real-estate/28530417/388-pine-street-s-timmins-ts-se-ts-se
Contact Us
Contact us for more information

Sebastian Faubert
Salesperson
255 Algonquin Blvd. W.
Timmins, Ontario P4N 2R8
(705) 288-3834

Daniel Dupuis
Salesperson
255 Algonquin Blvd. W.
Timmins, Ontario P4N 2R8
(705) 288-3834


