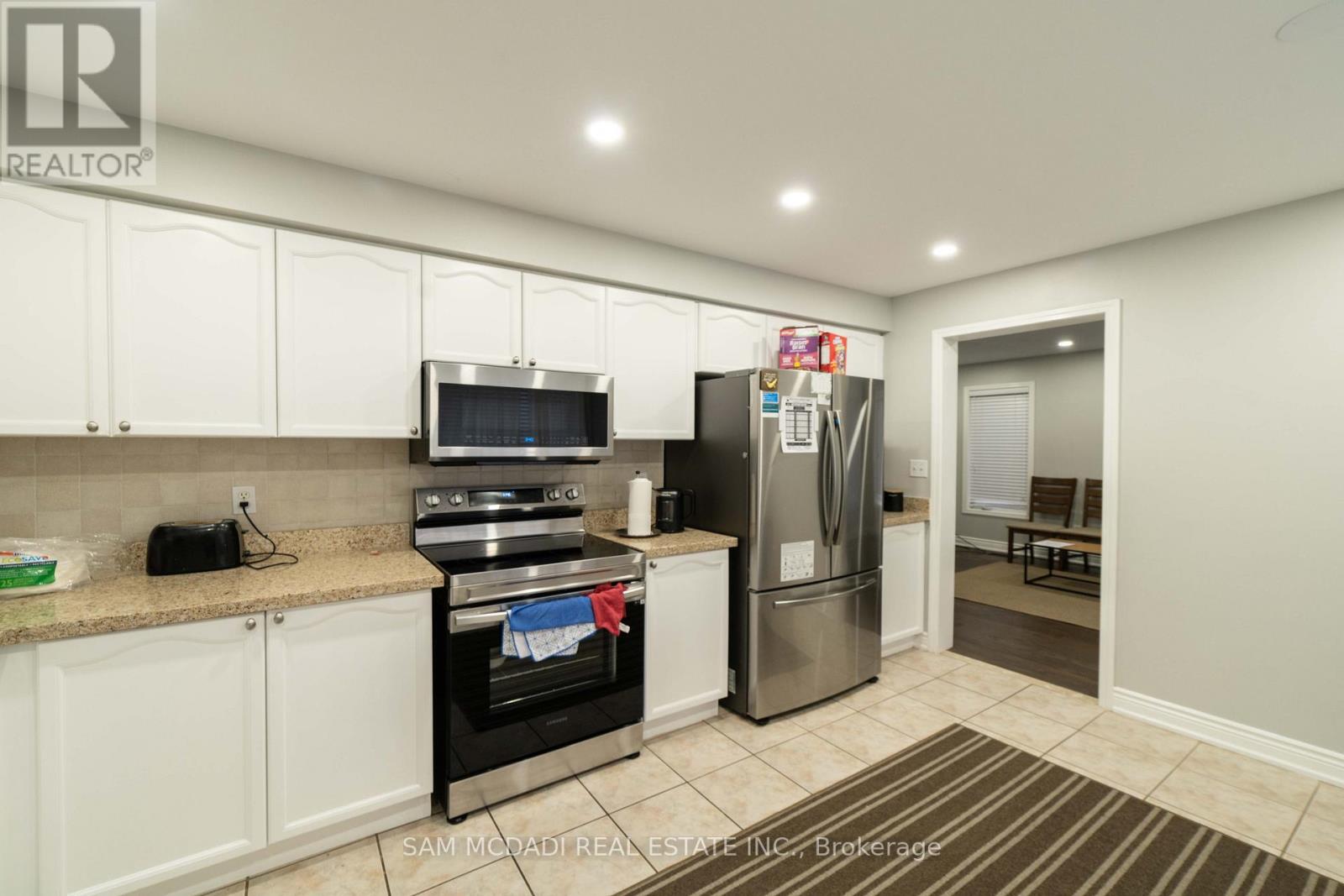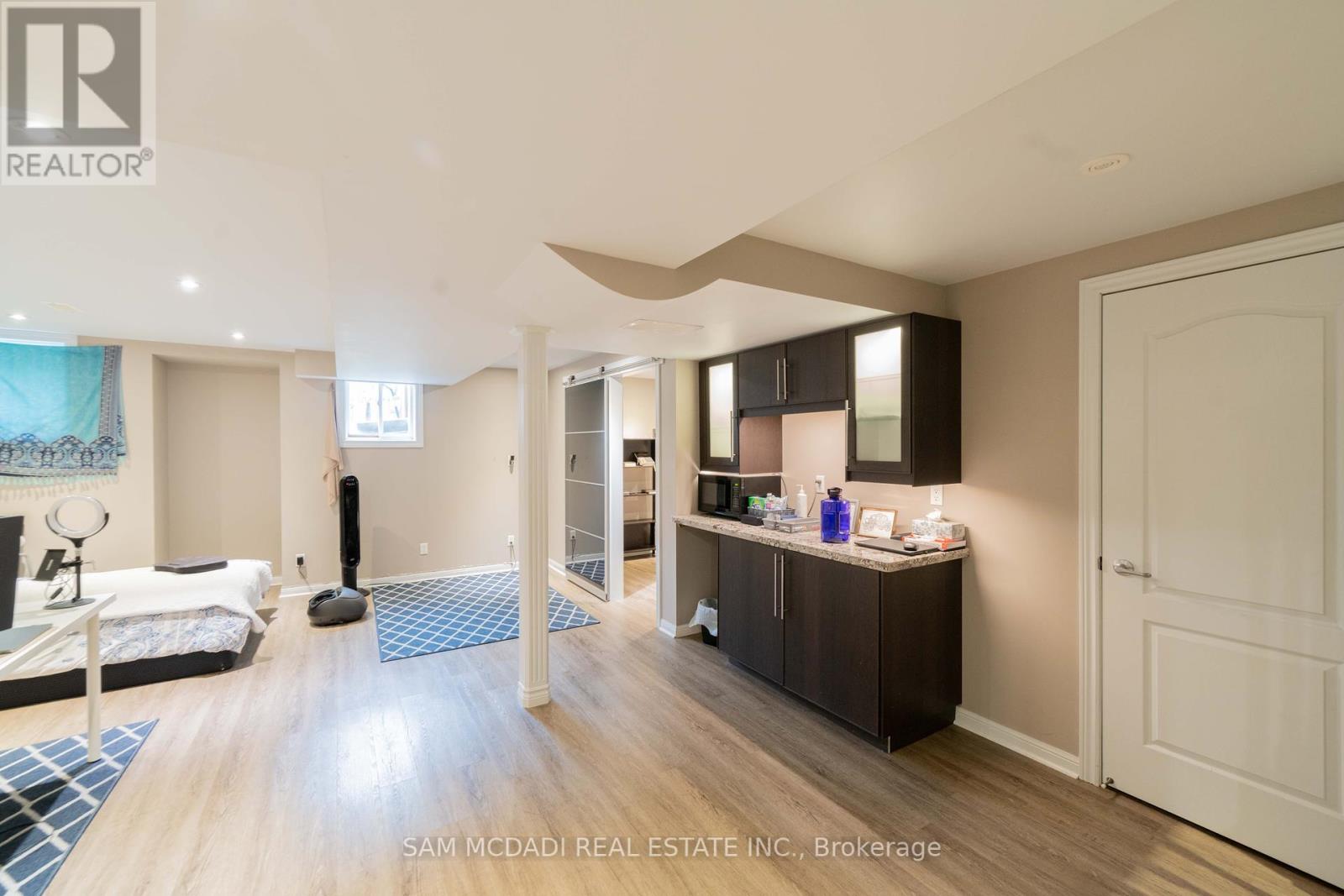3880 Swiftdale Drive Mississauga, Ontario L5M 6M2
$4,000 Monthly
Beautifully Renovated & Upgraded!!! 3+1 Br Home, On Prime Location In A High Demand Churchill Meadows. So Many Features, Hardwood On The Main Floor & 2nd Floor, Upgraded Open Concept Kitchen, Natural Light Everywhere!! Huge Family Room & Primary Retreat With 4 Pcs Ensuite. Close To Highways 401, 403, 407 And Plaza, Bank, Pharmacy And Food Joints. One Of The Best High School Boundary (Stephen Lewis), Parks, Schools, And Transit & Much More (id:58043)
Property Details
| MLS® Number | W11937539 |
| Property Type | Single Family |
| Neigbourhood | Churchill Meadows |
| Community Name | Churchill Meadows |
| Features | In Suite Laundry |
| ParkingSpaceTotal | 6 |
Building
| BathroomTotal | 3 |
| BedroomsAboveGround | 3 |
| BedroomsBelowGround | 1 |
| BedroomsTotal | 4 |
| BasementDevelopment | Finished |
| BasementFeatures | Walk Out |
| BasementType | N/a (finished) |
| ConstructionStyleAttachment | Detached |
| CoolingType | Central Air Conditioning |
| ExteriorFinish | Brick |
| FireplacePresent | Yes |
| FlooringType | Hardwood, Laminate |
| FoundationType | Unknown |
| HalfBathTotal | 1 |
| HeatingFuel | Natural Gas |
| HeatingType | Forced Air |
| StoriesTotal | 2 |
| Type | House |
| UtilityWater | Municipal Water |
Parking
| Attached Garage |
Land
| Acreage | No |
| Sewer | Sanitary Sewer |
| SizeTotalText | Under 1/2 Acre |
Rooms
| Level | Type | Length | Width | Dimensions |
|---|---|---|---|---|
| Second Level | Primary Bedroom | 4.72 m | 3.92 m | 4.72 m x 3.92 m |
| Second Level | Bedroom 2 | 3.07 m | 4.03 m | 3.07 m x 4.03 m |
| Second Level | Bedroom 3 | 3.13 m | 3.68 m | 3.13 m x 3.68 m |
| Basement | Bedroom 4 | 2.96 m | 2.67 m | 2.96 m x 2.67 m |
| Basement | Recreational, Games Room | 5.14 m | 6.25 m | 5.14 m x 6.25 m |
| Main Level | Family Room | 4.54 m | 4.11 m | 4.54 m x 4.11 m |
| Main Level | Living Room | 3.4 m | 4.81 m | 3.4 m x 4.81 m |
| Main Level | Dining Room | 4.42 m | 3.04 m | 4.42 m x 3.04 m |
| Main Level | Den | 3.09 m | 2.17 m | 3.09 m x 2.17 m |
Interested?
Contact us for more information
Sam Allan Mcdadi
Salesperson
110 - 5805 Whittle Rd
Mississauga, Ontario L4Z 2J1
Sean Robert Johnny
Salesperson
110 - 5805 Whittle Rd
Mississauga, Ontario L4Z 2J1



























